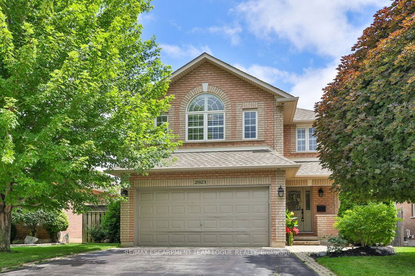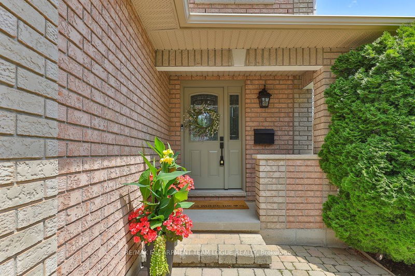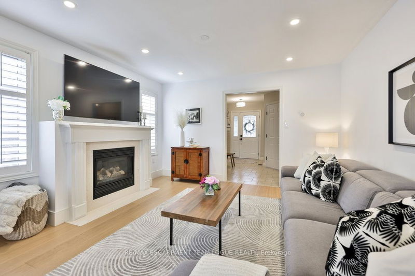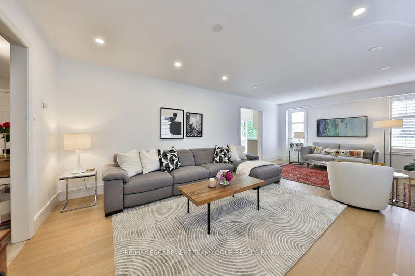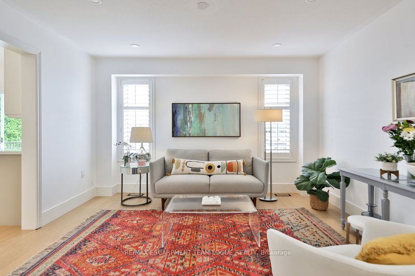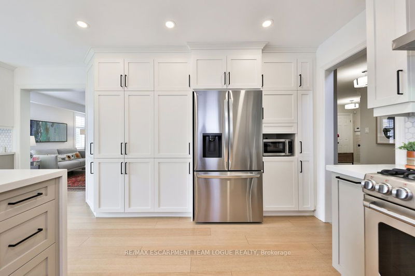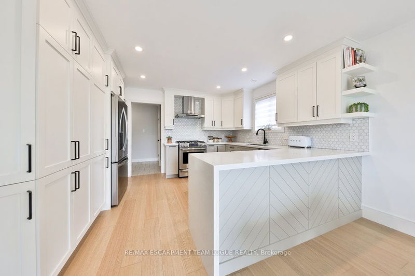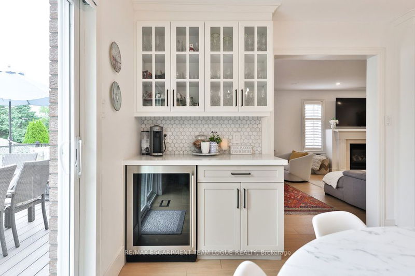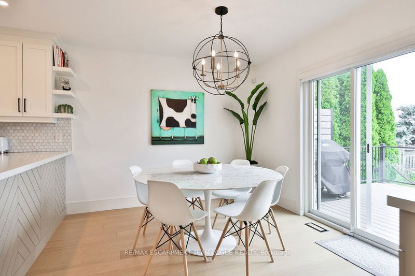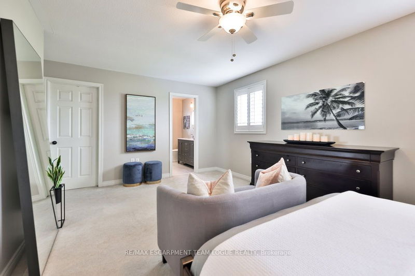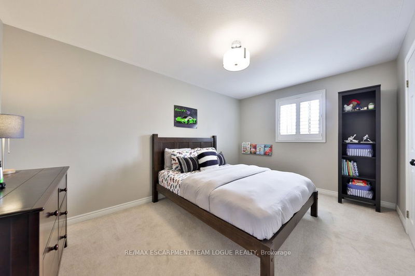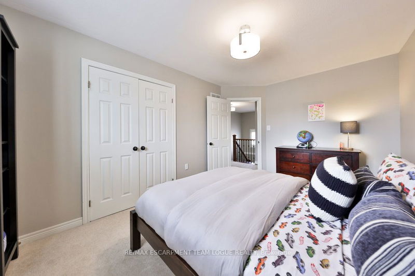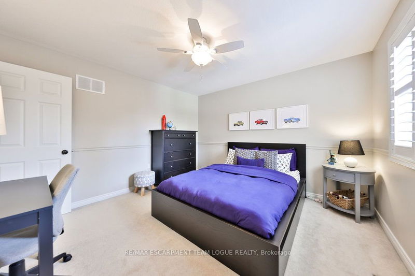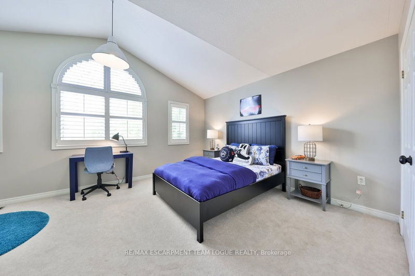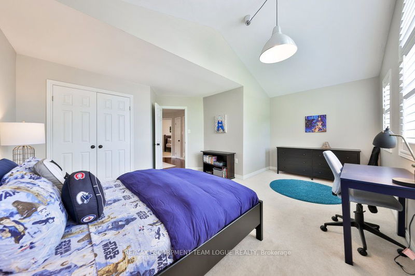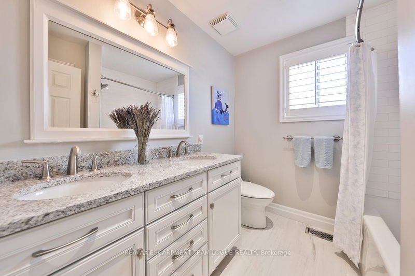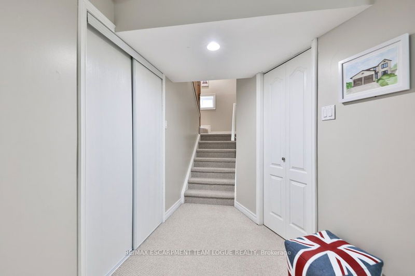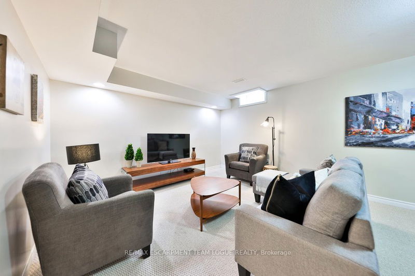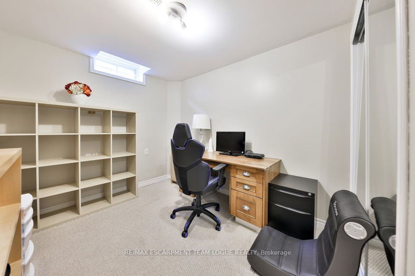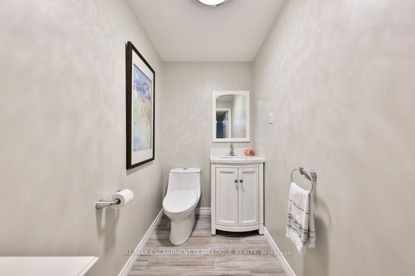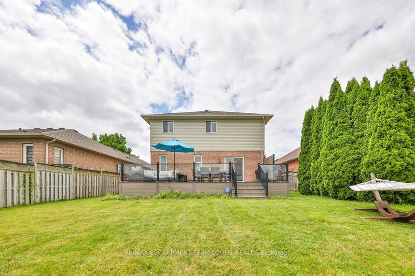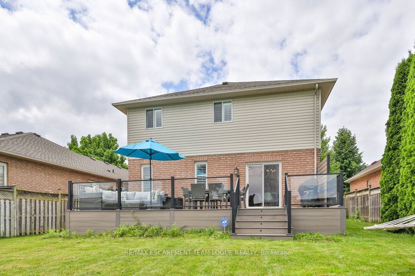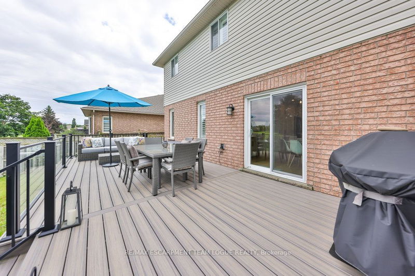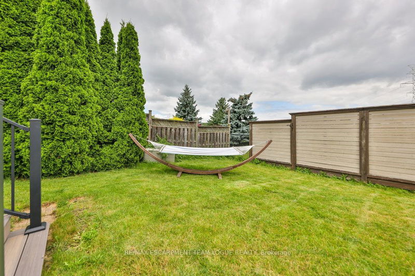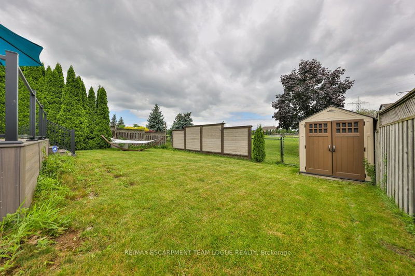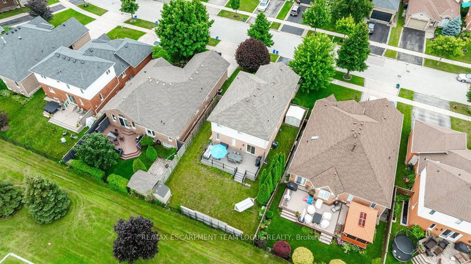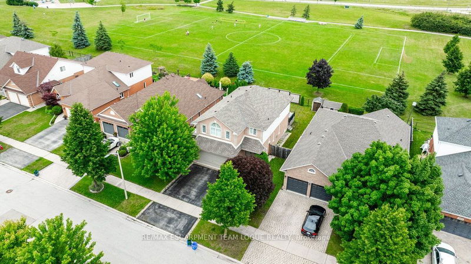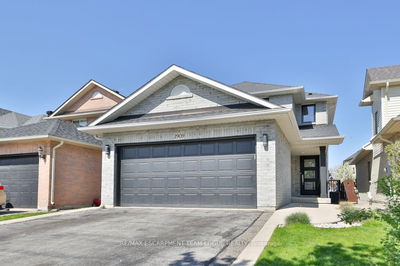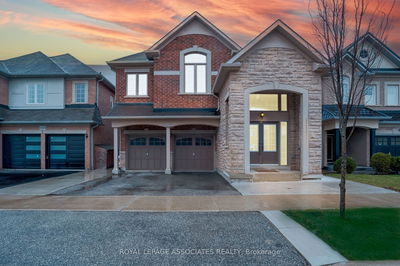Welcome home. Fabulous detached 4 bedroom home with double car garage in the heart of Millcroft featuring entire main floor renovation, including wide plank flooring, all redone wrap-around white cabinetry with quartz counters, separate coffee station, spacious dining area with walk-out to an oversized entertainers deck. The principal living room offers options of living/dining/officewhatever best suits your lifestyle. Upstairs, you will find a primary with redone 4pc ensuite and walk-in closet together with 3 additional bedrooms and 5pc upgraded main bath. Lower level is completely finished including a recroom, bedroom and laundry. Prime locationwithin walking distance to local schools and shopping.all set on a family friendly street.
详情
- 上市时间: Friday, July 12, 2024
- 3D看房: View Virtual Tour for 2923 DARIEN Road
- 城市: Burlington
- 社区: Rose
- 详细地址: 2923 DARIEN Road, Burlington, L7M 4K3, Ontario, Canada
- 厨房: Main
- 客厅: Main
- 挂盘公司: Re/Max Escarpment Team Logue Realty - Disclaimer: The information contained in this listing has not been verified by Re/Max Escarpment Team Logue Realty and should be verified by the buyer.

