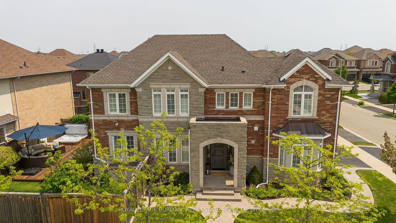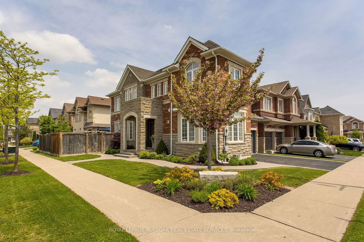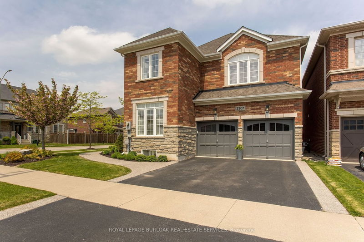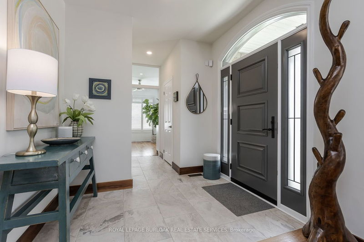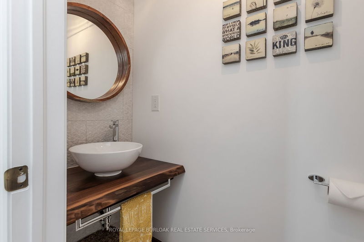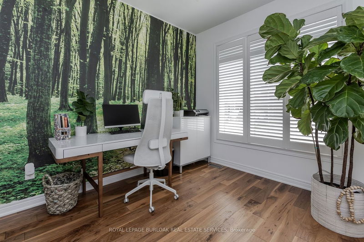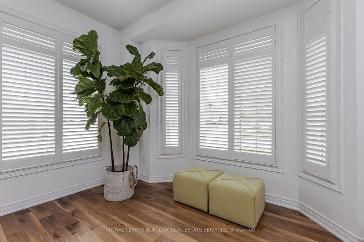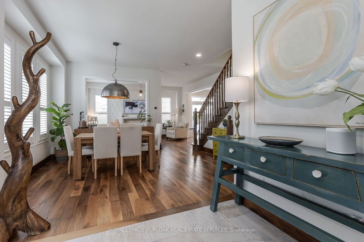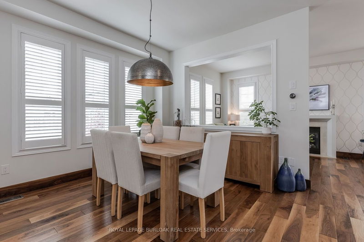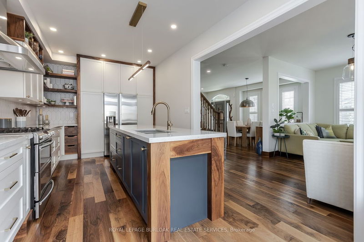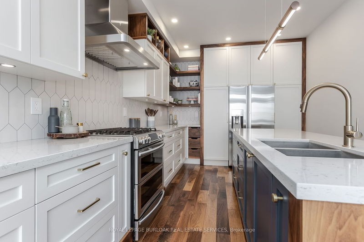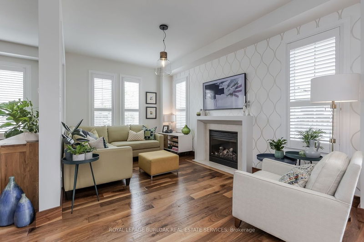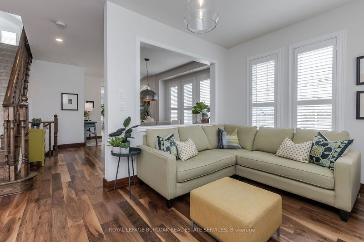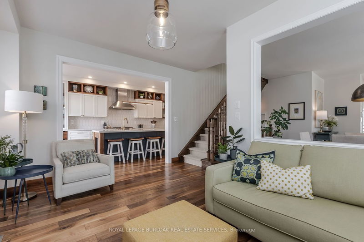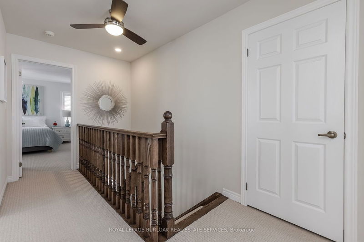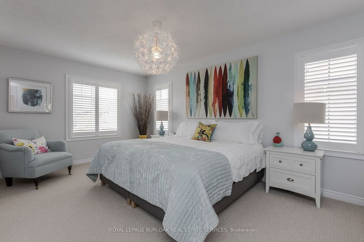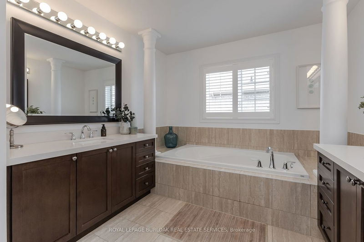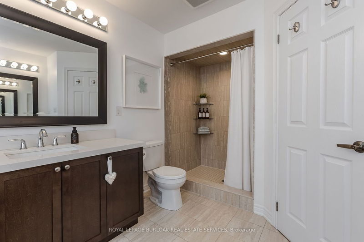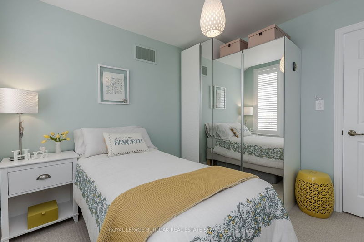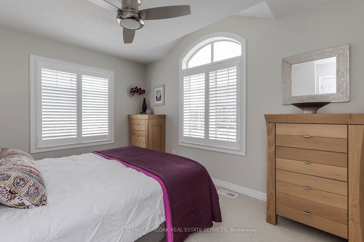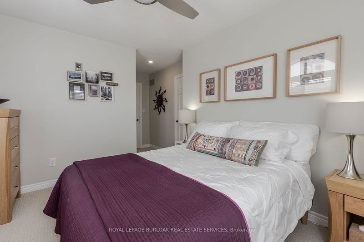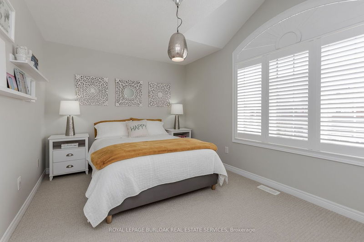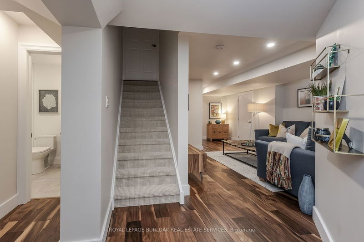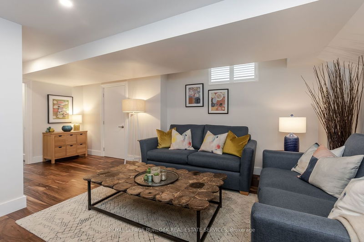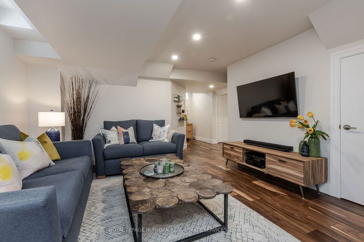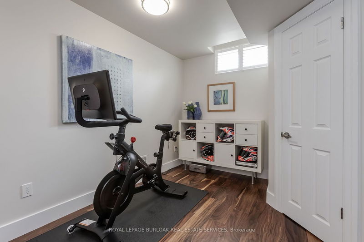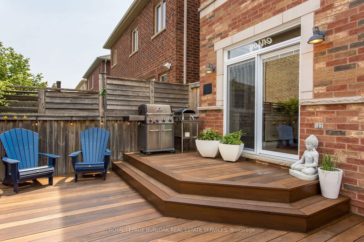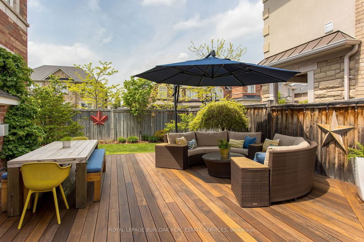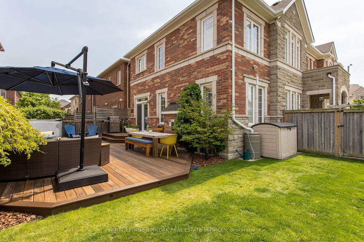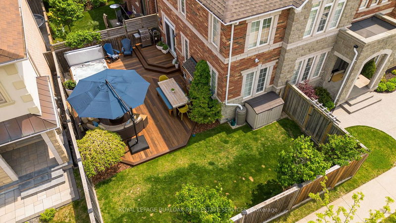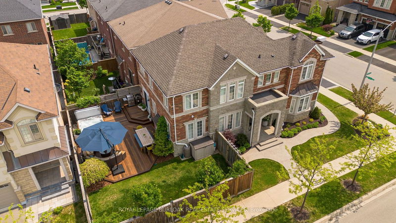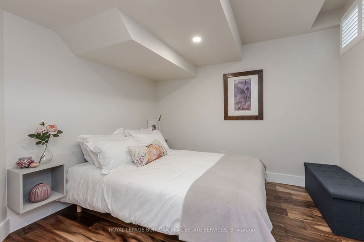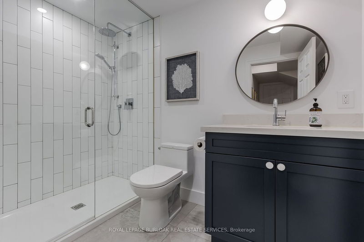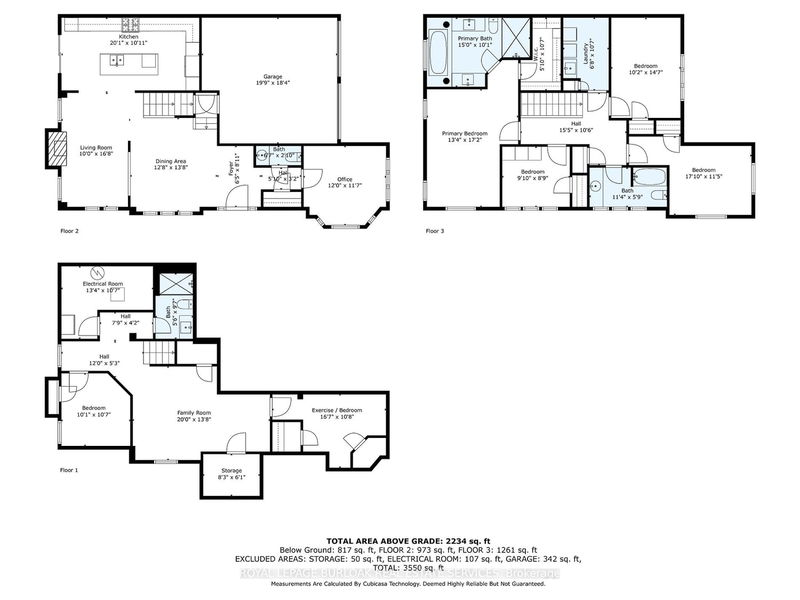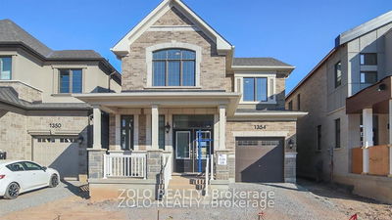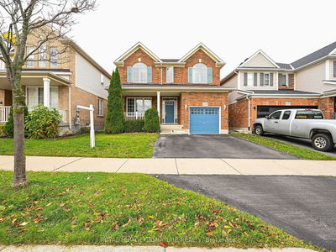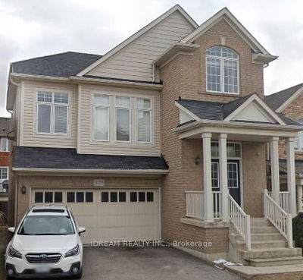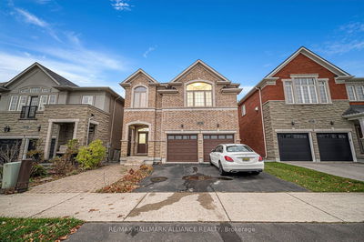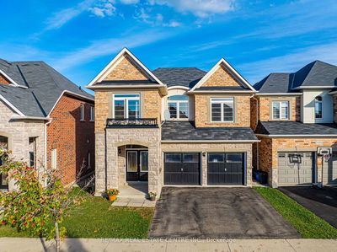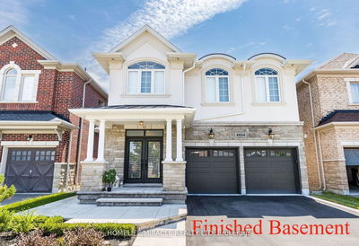Exquisite updated family home in Alton Village. Close to parks & essential amenities, incl easy hwy access. Corner lot w prof landscaping, stunning curb appeal, double garage & 2 car driveway. 2,985SF of total finished living space w striking front entrance, hardwood floors, walnut baseboards & California shutters throughout. Bright office w bay window. Experience the seamless flow of the open concept design of dining rm, living rm w gas fireplace & modern kitchen (2018). Amazing kitchen incl quartz counters, a stylish mix of storage options, SS appliances, breakfast bar, island & patio doors leading to a lavish hardwood deck & hot tub in the fully fenced backyard. Upstairs, find a spacious primary suite w 4PC ensuite, plus 3 generously sized beds & full bath. The LL is fully finished w rec rm, extra bedroom, office/ fitness space & 3PC bathroom w glass shower. UPDATES: roof(21), landscaping(23), A/C unit(19), 200-amp electrical panel & 50-amp car charger outlet(23). A Must see!
详情
- 上市时间: Thursday, May 16, 2024
- 3D看房: View Virtual Tour for 3307 Granite Gate
- 城市: Burlington
- 社区: Alton
- 交叉路口: Granite Gate And Irena Ave
- 详细地址: 3307 Granite Gate, Burlington, L7M 0L7, Ontario, Canada
- 客厅: Main
- 厨房: Main
- 家庭房: Lower
- 挂盘公司: Royal Lepage Burloak Real Estate Services - Disclaimer: The information contained in this listing has not been verified by Royal Lepage Burloak Real Estate Services and should be verified by the buyer.

