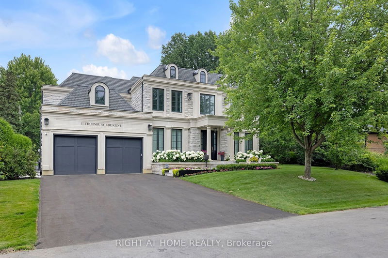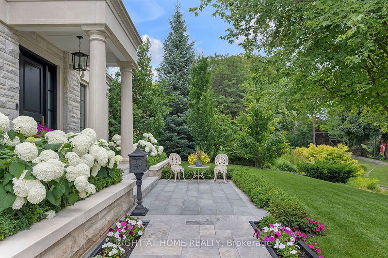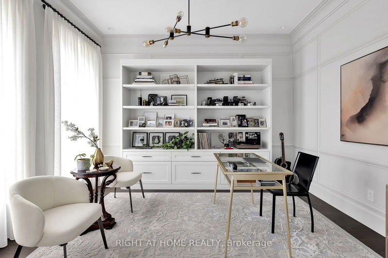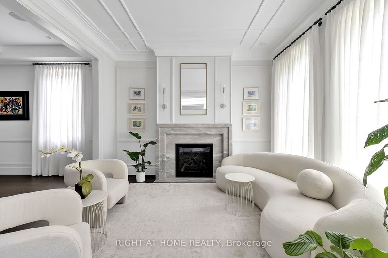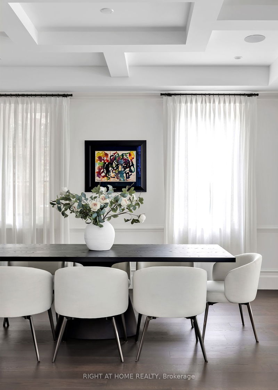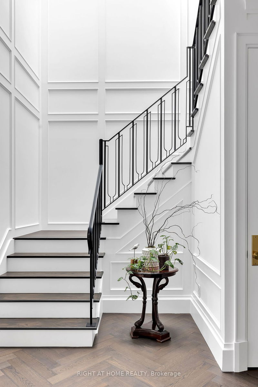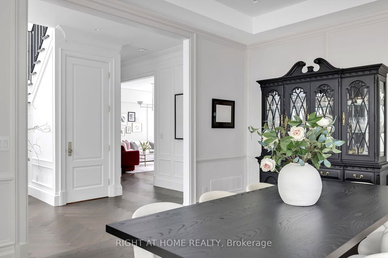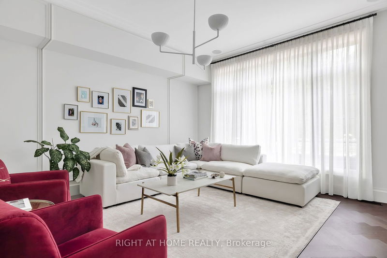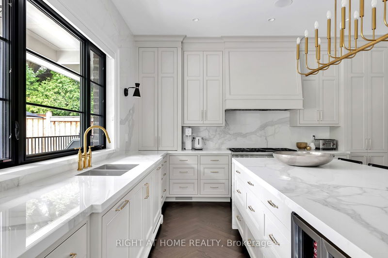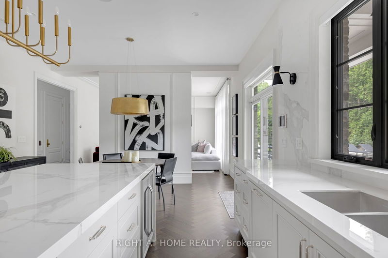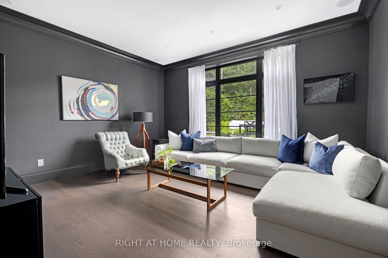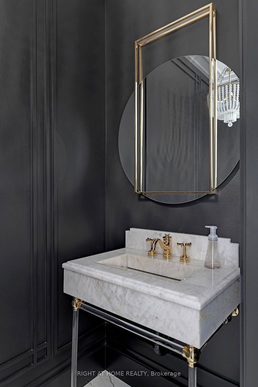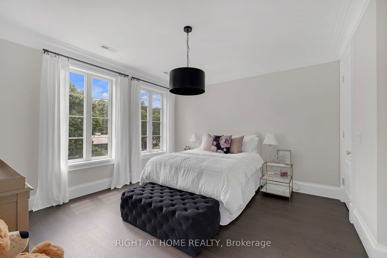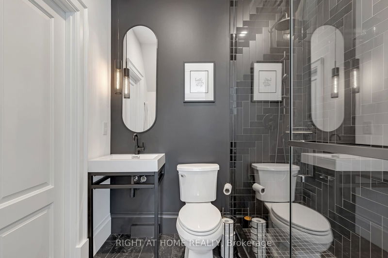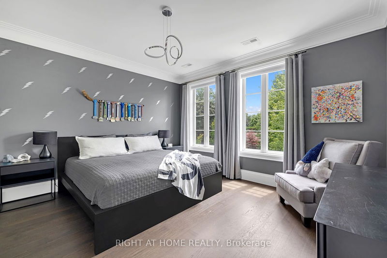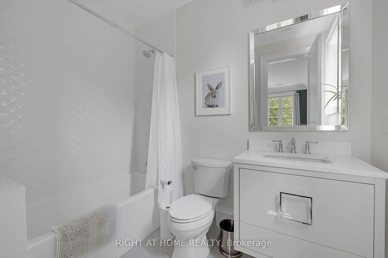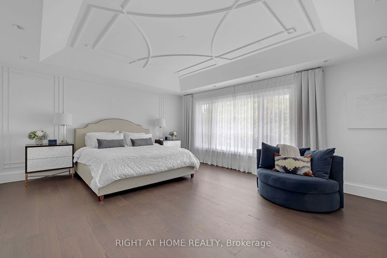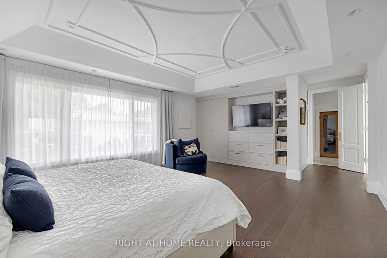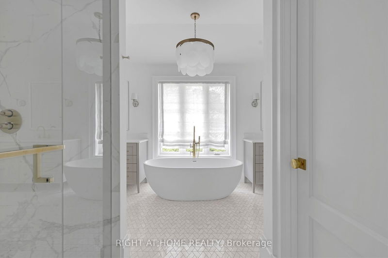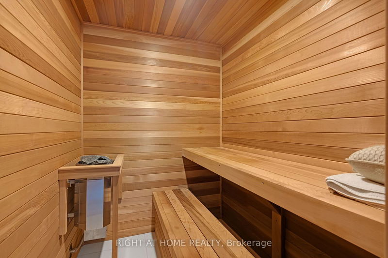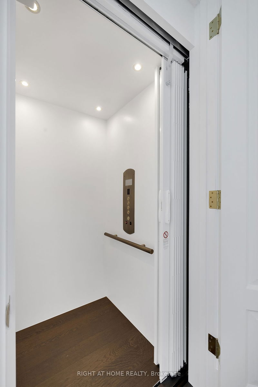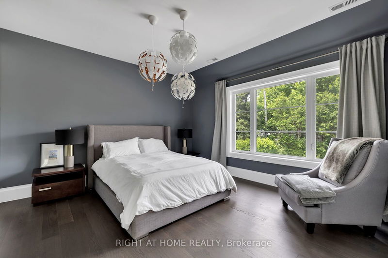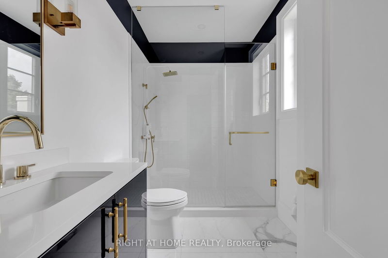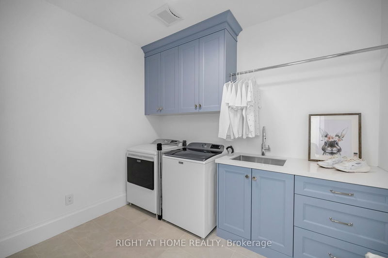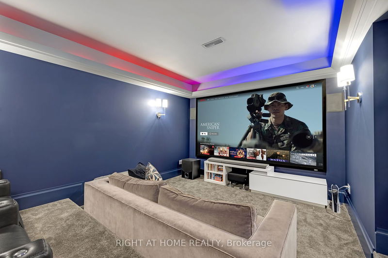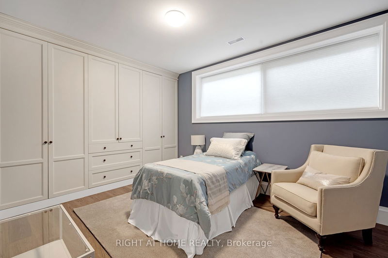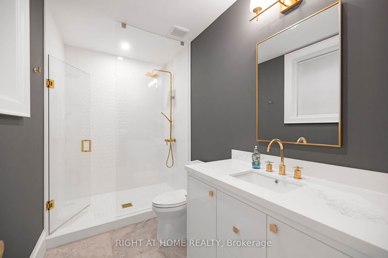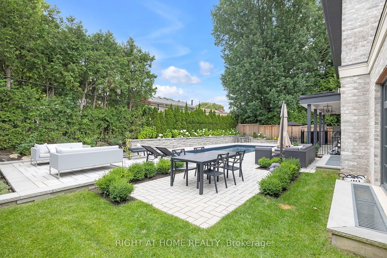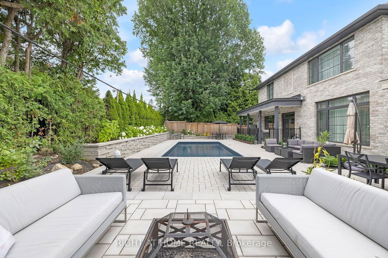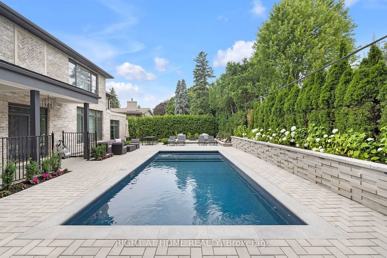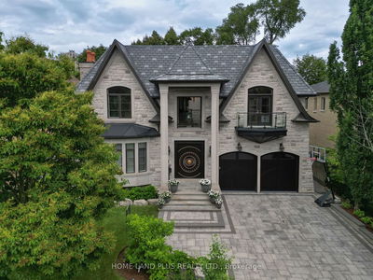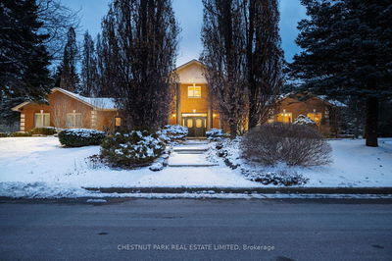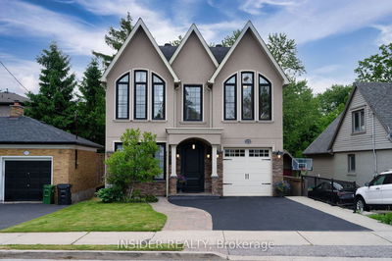Welcome to 11 Thornbury Crescent in Etobicoke, a luxurious property featuring over 8000 sq ft of living space on three levels, meticulously designed with stunning wall paneling, plaster crown and high ceilings with gorgeous details. This exquisite home boasts a gourmet framed kitchen with top-of-the-line appliances and a large center island, perfect for culinary enthusiasts. The property includes an elevator for convenience and a theatre room for ultimate entertainment. The primary ensuite is a spa-like retreat with a deep soaker tub, a large shower, and sauna. Radiant heated floors throughout the lower level, all bathrooms and foyer to provide a touch of luxury and added comfort. Large windows and skylights flood the home with natural light, enhancing its spacious and elegant design. Cozy up to one of the two gas fireplaces or cool down in the saltwater pool in the beautifully landscaped backyard made for entertaining. Bordering Thorncrest Village, just a short walk to the Clubhouse, tennis courts, and a newly renovated Pool. This home offers unparalleled luxury and convenience in a sought-after location. Situated in central Etobicoke, it provides easy access to highways, Bloor Street restaurants, the airport, and private golf courses don't miss the opportunity to make 11 Thornbury Crescent your new address.
详情
- 上市时间: Thursday, July 11, 2024
- 3D看房: View Virtual Tour for 11 Thornbury Crescent
- 城市: Toronto
- 社区: Princess-Rosethorn
- 交叉路口: Islington and Rathburn
- 详细地址: 11 Thornbury Crescent, Toronto, M9A 2M1, Ontario, Canada
- 客厅: Gas Fireplace, Built-In Speakers
- 厨房: B/I Appliances, Built-In Speakers, W/O To Patio
- 家庭房: Gas Fireplace, Built-In Speakers
- 挂盘公司: Right At Home Realty - Disclaimer: The information contained in this listing has not been verified by Right At Home Realty and should be verified by the buyer.

