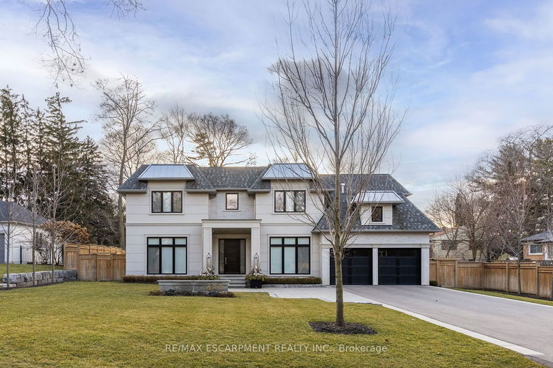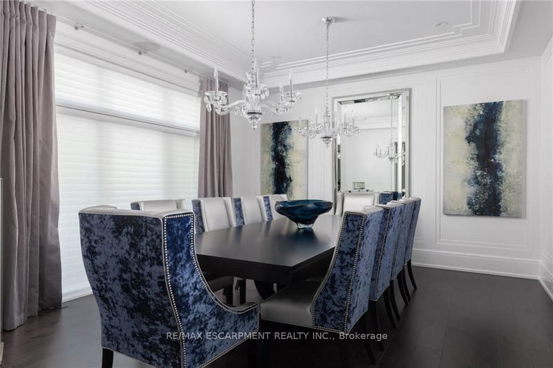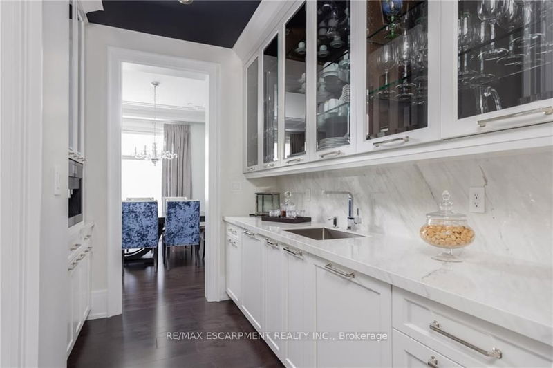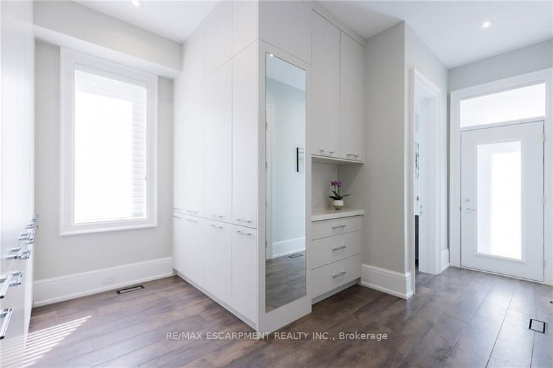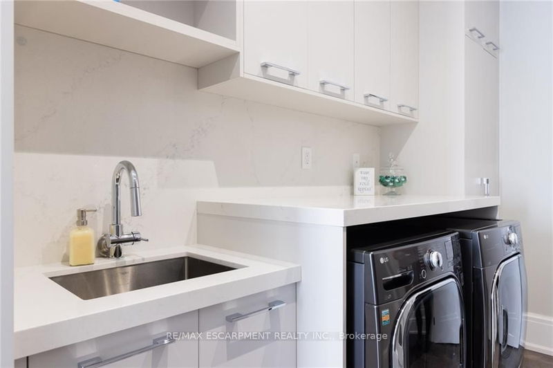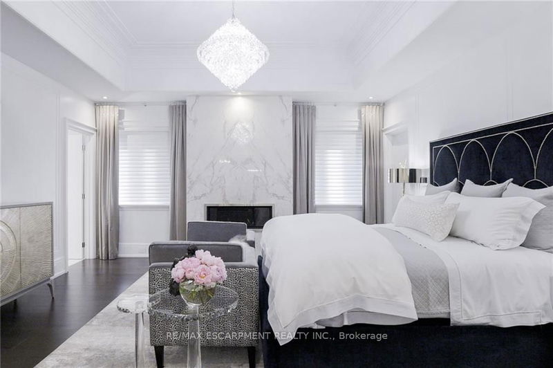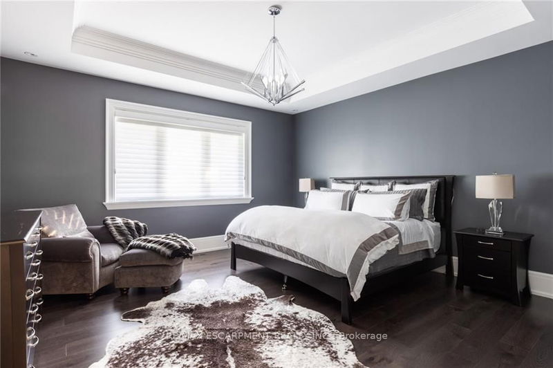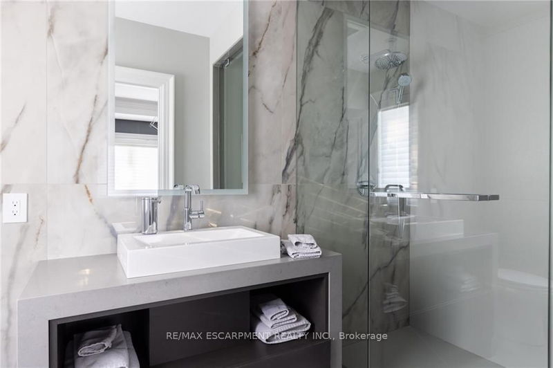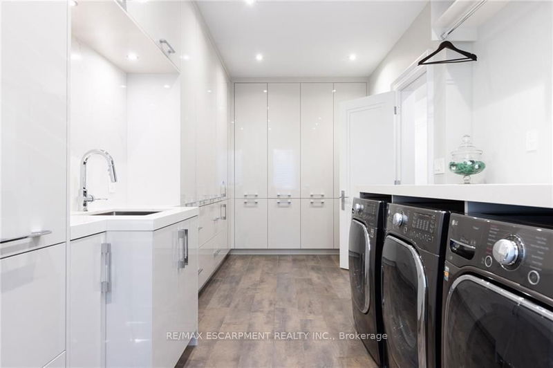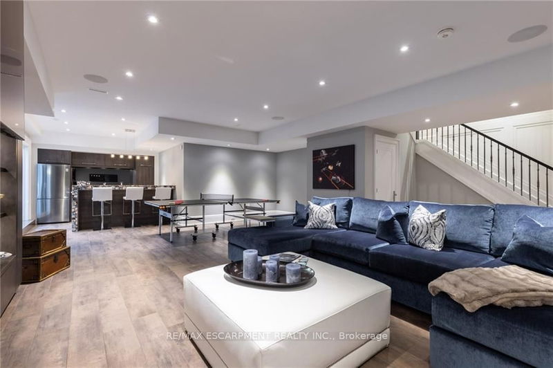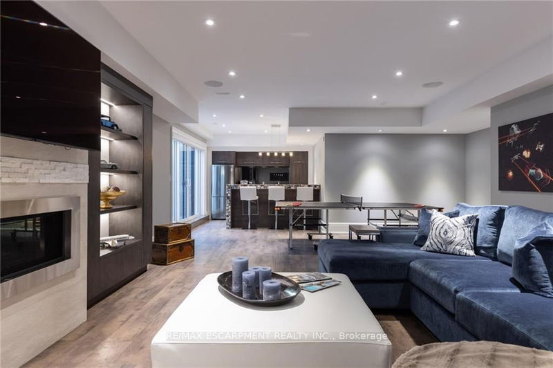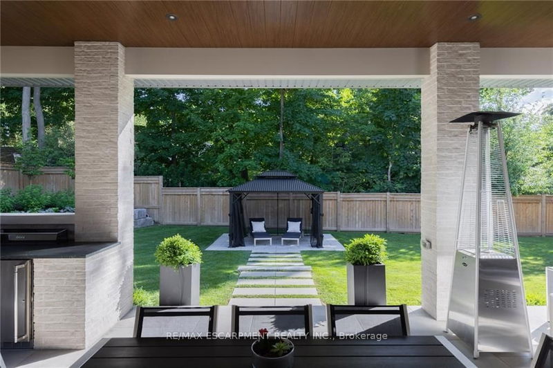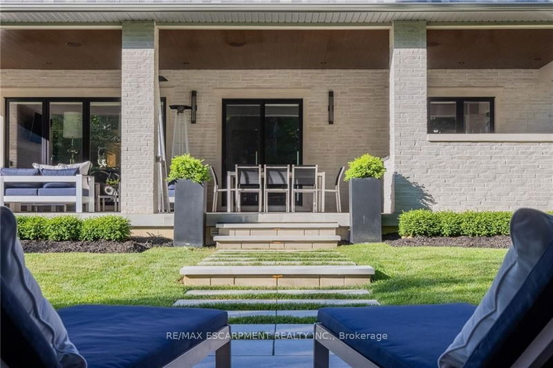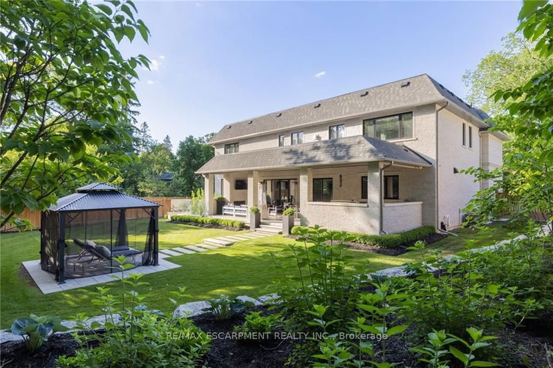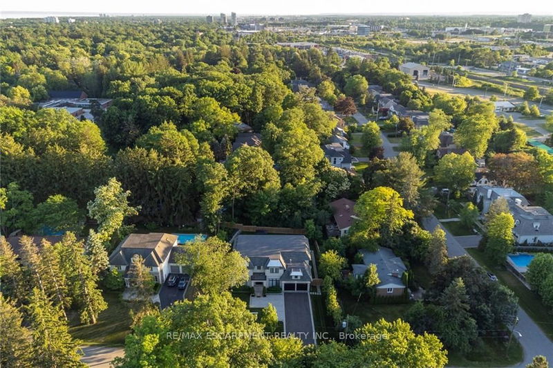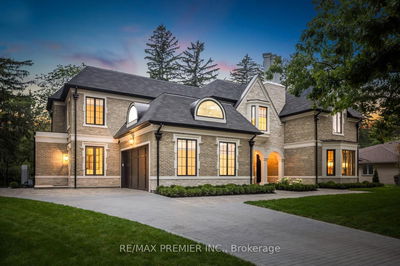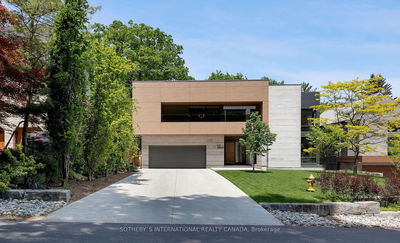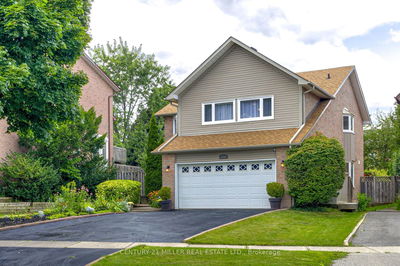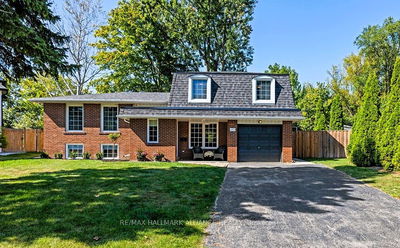Recently Built Custom Home. Foyer Separates The Ofce/Living Room W/ Book matched Linear Fireplace & Paneled Walls From The Dining Room W/ Crystal Chandeliers & Matching Paneled Walls. Open Concept Gourmet Kitchen Features French Top 60" Wolf Gas Range, 4 Ovens, Subzero Fridge, Freezer, Wine, 2 D/W & Heated Porcelain Island. Servery Divides Kitchen From Dining Room W/Display Cabinets, 3rd D/W And B/I Miele Coffee System. Walk In Pantry Houses An Add'l Fridge & Extensive Shelving. 41X15 Sq Ft Covered Terrace Complete W/Outdoor Kitchen, Gas F/Mounted Tv & Landscaped Yard.Family Room W/ Linear Gas F/P & Expansive Built-In Bookcases & Wafe Ceiling. Mudroom Includes A W/D & Addt'l3Pc Bath. Principal Bedroom W/11' Ceilings, Book matched Linear Gas F/P & Two Oversized Walk-In Closets & Spa-Like Ensuite. 3 Addt'l Bedrooms Each W/Ensuite & W/I Closets. 2nd Lvl Laundry Has 2 Sets Of W/D's & An Abundance Of Storage. Lower Level Features 9' Ceilings, Lg Rec Room & Bar Area.Home theater,Gym,5th Bdrm
详情
- 上市时间: Wednesday, February 14, 2024
- 城市: Oakville
- 社区: Eastlake
- 详细地址: 480 Chamberlain Lane, Oakville, L6J 4H5, Ontario, Canada
- 厨房: Main
- 挂盘公司: Re/Max Escarpment Realty Inc. - Disclaimer: The information contained in this listing has not been verified by Re/Max Escarpment Realty Inc. and should be verified by the buyer.

