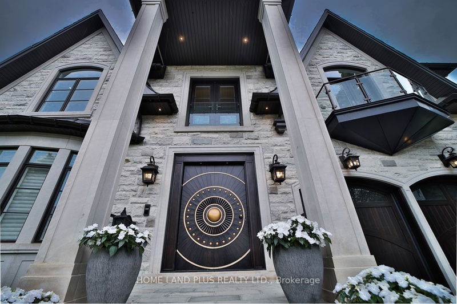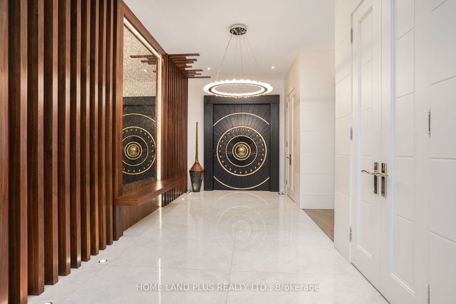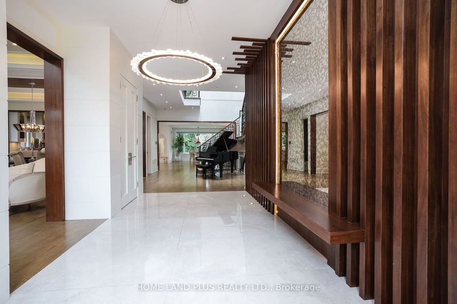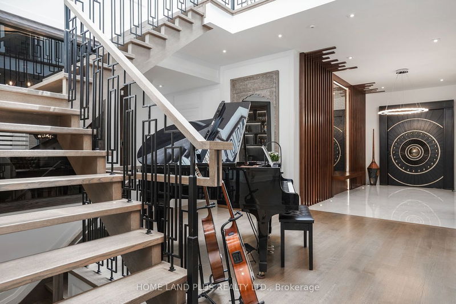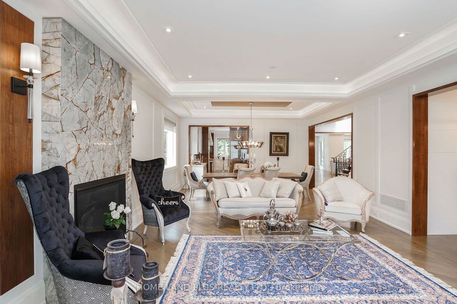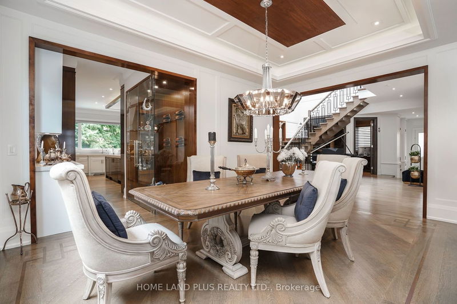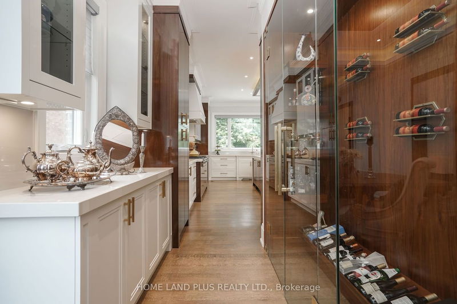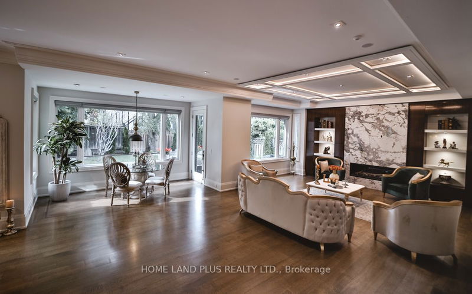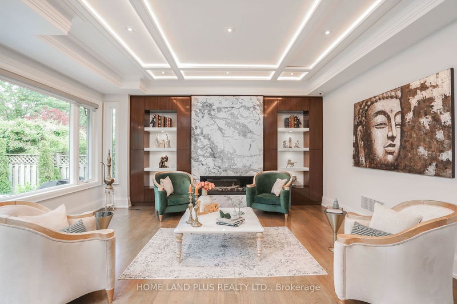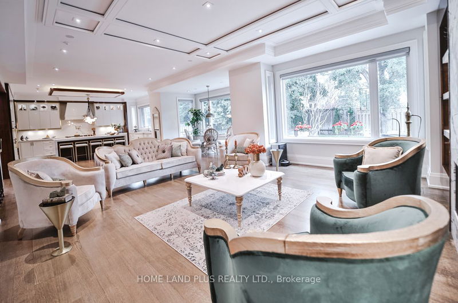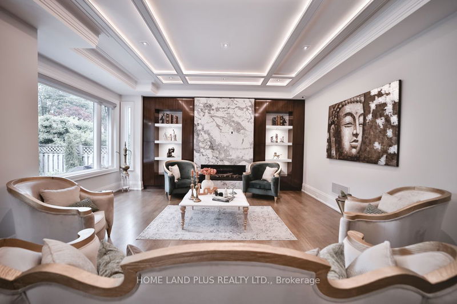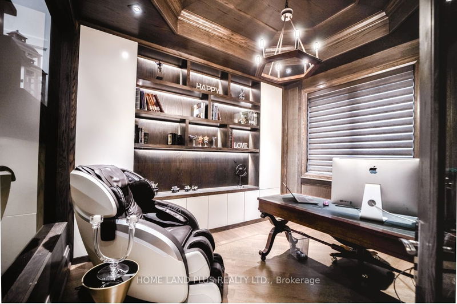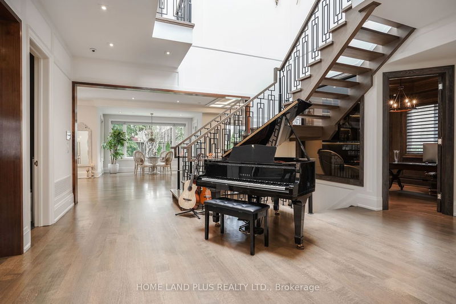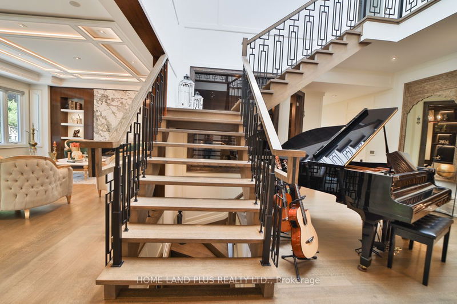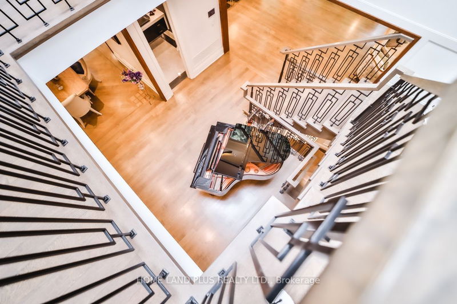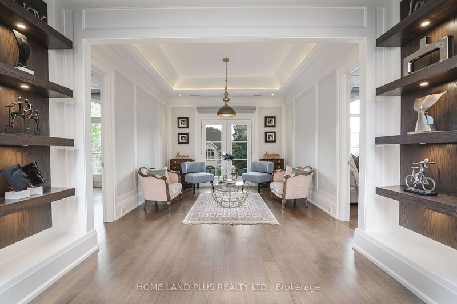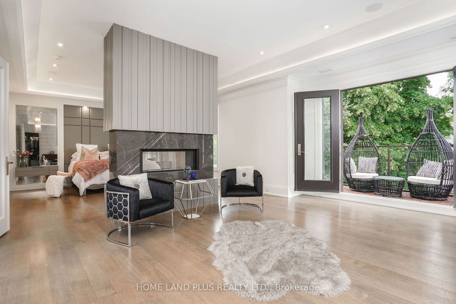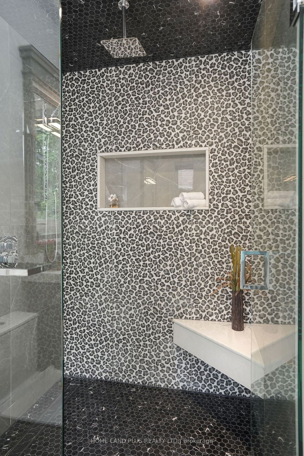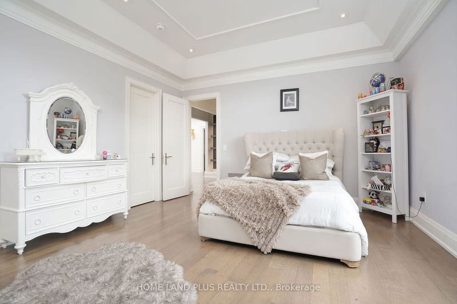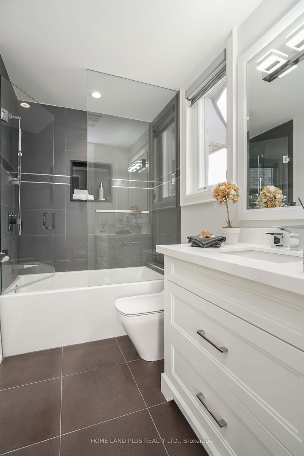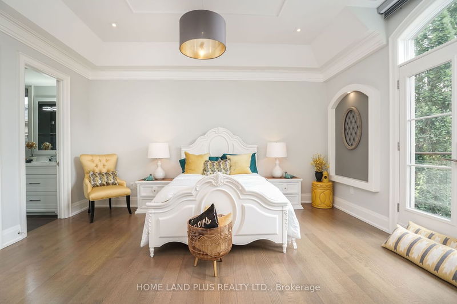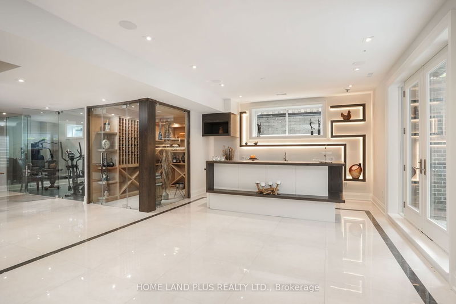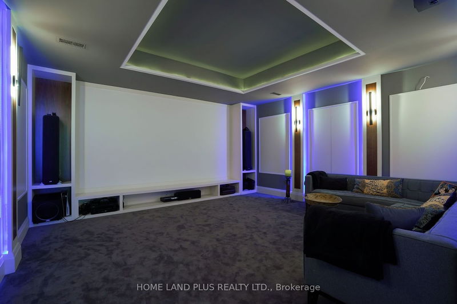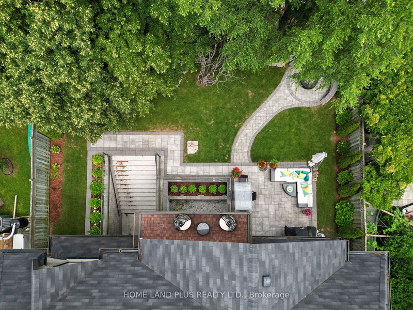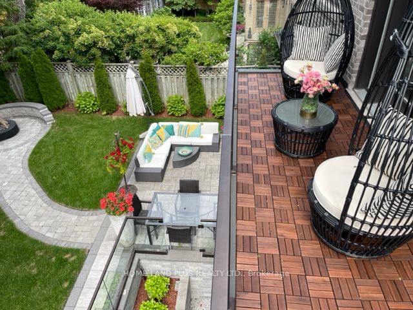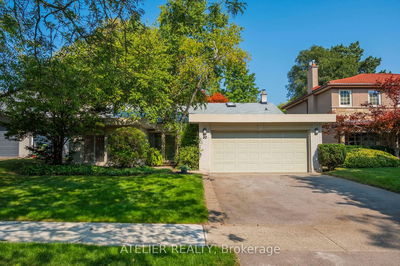Welcome to this custom-built residence, Ultra Luxe By Renowned Chic Home Plan, a true masterpiece that seamlessly blends transitional elegance with modern sophistication. This 5,600 square foot without basement. home boasts a breathtaking limestone exterior and a simulated slate roof, exuding timeless charm from the moment you set eyes on it. . Exotic Wood Detailing. Art Deco Inspired Stair, Sky Light. Beautiful landscaping, Kitchen Cabinetry with Fluted Detailing. Walk Through Pantry/Servery. Sleek Wine Display. Fireplace, 7 Piece.2 Fireplace natural slab stone .2 AC/Furn.2 Landry.Home Theatre. Lavish Master.custom wallpanel headboard bed frame . W/8Pc, Steam, Water Jet, Heat Fl. Ens. Rec Rm, Wet Bar, Gym & Nanny Suite With Ens. Wine Cellar.Wak Out Bas. Base. Heat Flrs. Full Automation, Elec. Blinds Lighting Sys. Full Audio Sys. Miele Luxe Appl. Multiple Gas Marble, Porc. & Hrd.Wd Flr. Gb&E, Central Air, Central Vac. All Lights Fixtures. Steps To Renowned Top Schools, TTC And Parks.
详情
- 上市时间: Monday, April 29, 2024
- 城市: Toronto
- 社区: St. Andrew-Windfields
- 交叉路口: Yonge& Lord Seaton Rd
- 客厅: Gas Fireplace, Bay Window, Hidden Lights
- 家庭房: Bay Window, Gas Fireplace, B/I Shelves
- 厨房: B/I Appliances, Centre Island, Bar Sink
- 挂盘公司: Home Land Plus Realty Ltd. - Disclaimer: The information contained in this listing has not been verified by Home Land Plus Realty Ltd. and should be verified by the buyer.


