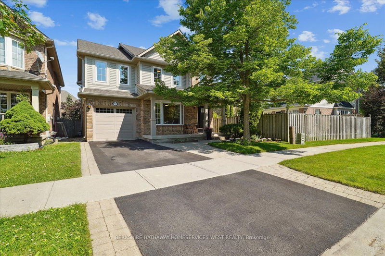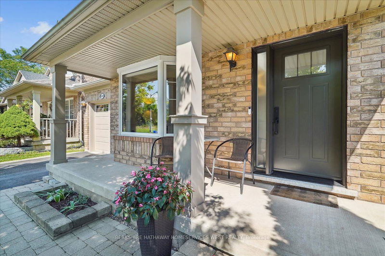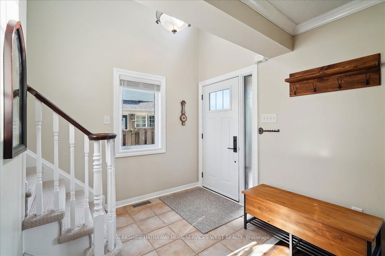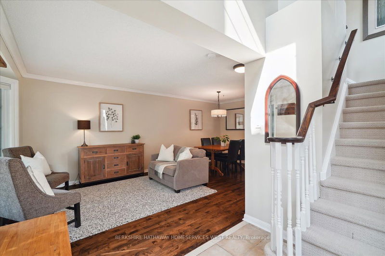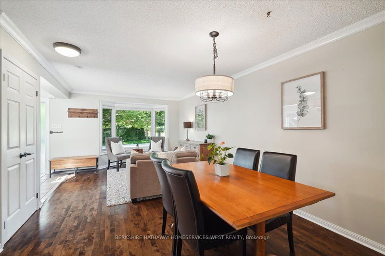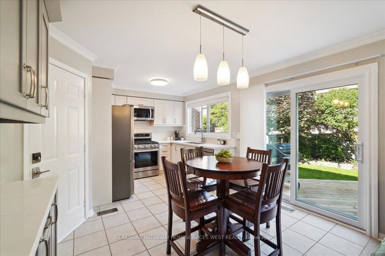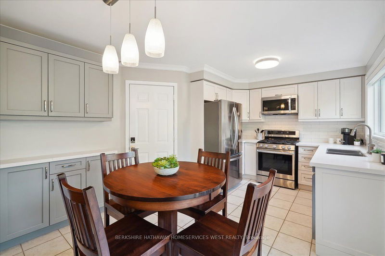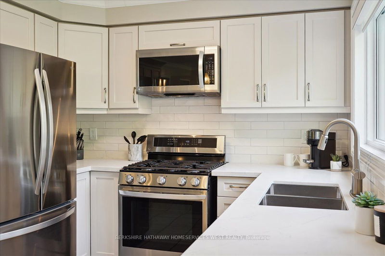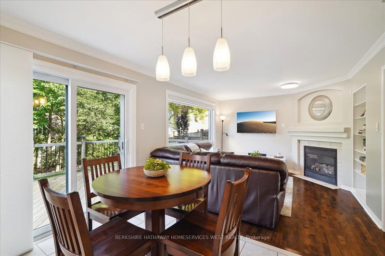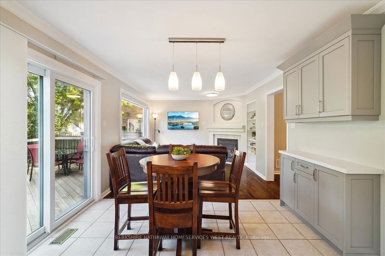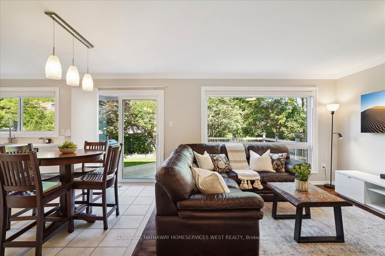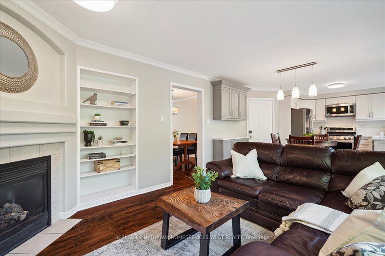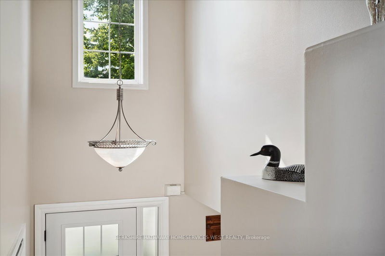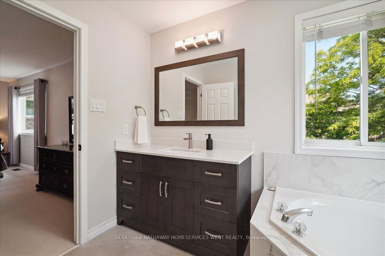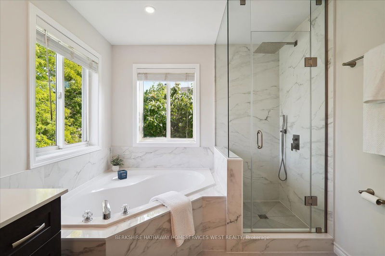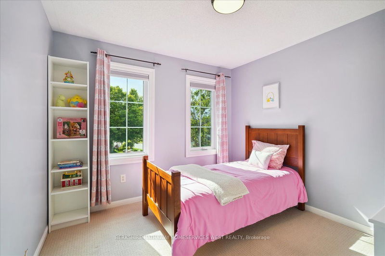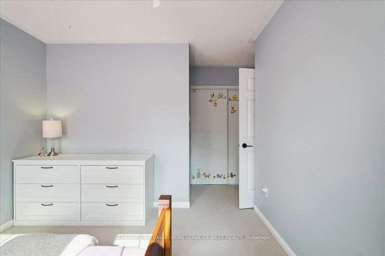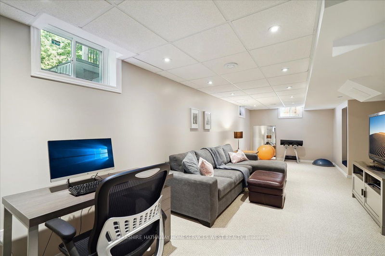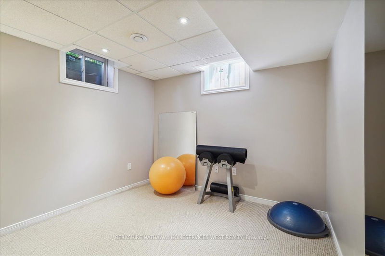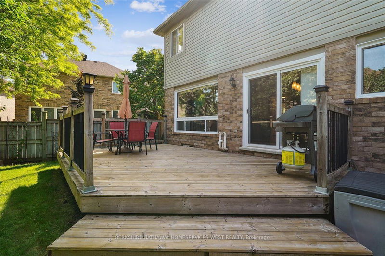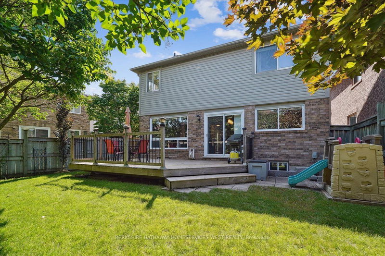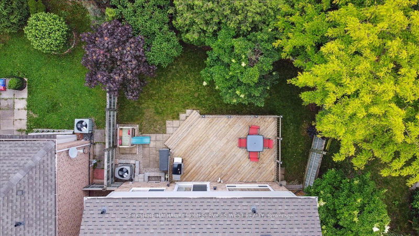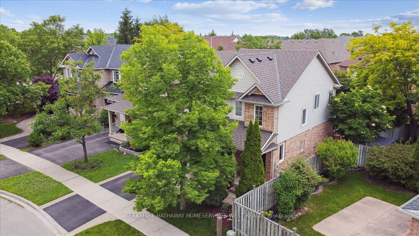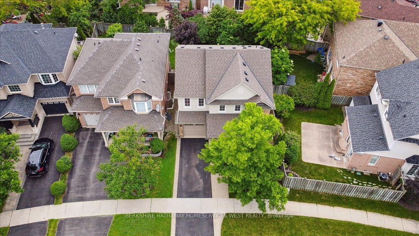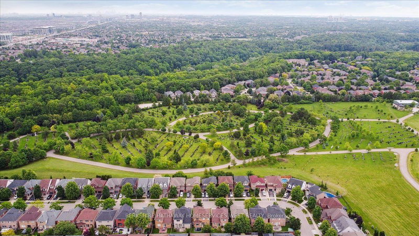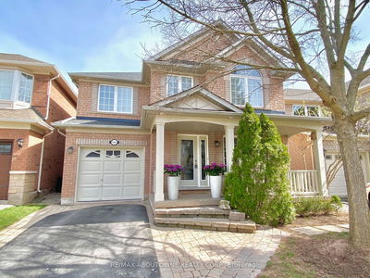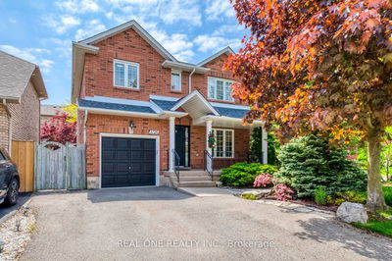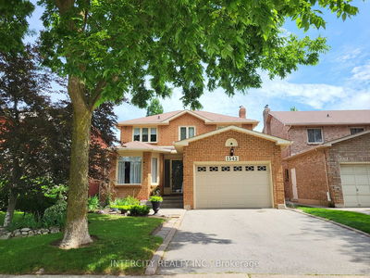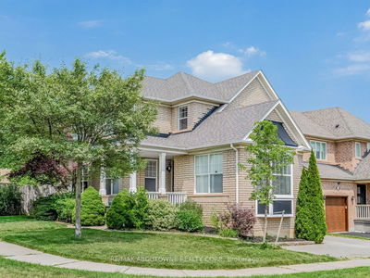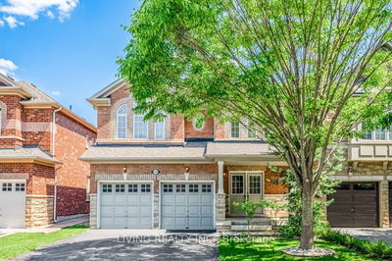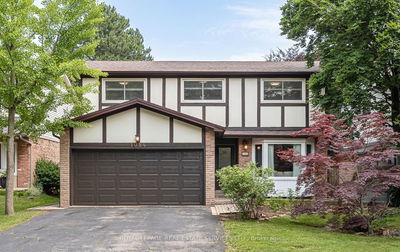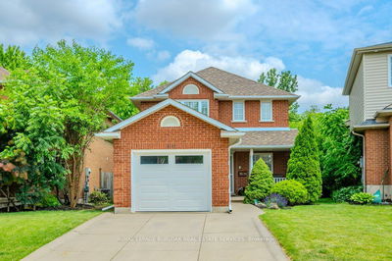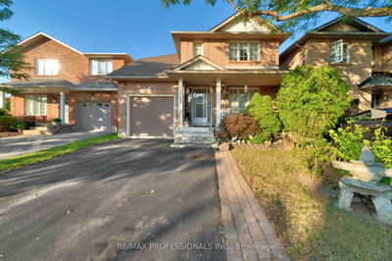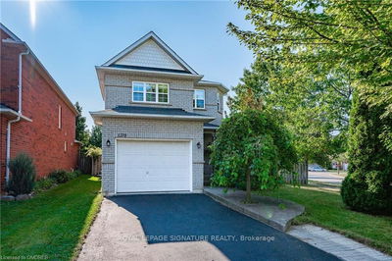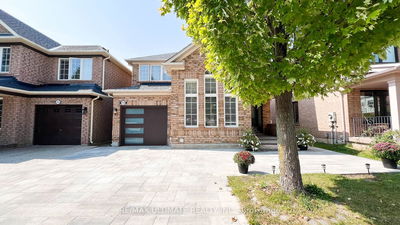Welcome to this gorgeous detached home where elegance and modern living harmoniously blend. Step into the bright and airy open concept living room with a large bay window and gleaming hardwood floors that seamlessly flow into the dining room. The stunningly updated eat-in kitchen (2021) features stainless steel LG appliances, quartz countertops, undermount sink with Moen faucet & chic subway tile backsplash inset amongst white shaker cabinetry. Adjacent to the kitchen, the cozy family room invites relaxation with a picture window overlooking the private backyard, a corner gas fireplace, and hardwood floors. An inviting sliding door opens to the beautiful deck & fenced yard, encouraging indoor/outdoor entertaining. Upstairs, the large primary suite is a serene retreat with both walk-in & single closet, broadloom, and complemented by a spa-like 4-piece ensuite (2023) with bright corner windows, an indulgent soaker tub & stand-alone shower. The spacious second and third bedrooms feature bright windows and double closets, and share a 4-piece main bathroom. The basement offers additional living space with a versatile recreation room, open concept design, pot lights, and plush broadloom. Rounding out the basements functional space is a laundry room equipped with pot lights, built-in cabinetry & laundry sink, and a few additional storage spaces. Lovingly cared for & most of the windows having been replaced, some other updates include; new asphalt driveway and relaid interlock (2021), a stylish garage door (2021), and an inviting front door (2022). Nestled in the desirable West Oak Trails area, close to schools, parks, trails, and the hospital, this home is a true gem!
详情
- 上市时间: Thursday, July 11, 2024
- 3D看房: View Virtual Tour for 2471 Nettlecreek Crescent
- 城市: Oakville
- 社区: West Oak Trails
- 交叉路口: Dundas St. W & Proudfoot Trail
- 详细地址: 2471 Nettlecreek Crescent, Oakville, L6M 4C1, Ontario, Canada
- 客厅: Bay Window, O/Looks Frontyard, Hardwood Floor
- 厨房: Stainless Steel Appl, O/Looks Backyard, W/O To Deck
- 家庭房: Gas Fireplace, O/Looks Backyard, Hardwood Floor
- 挂盘公司: Berkshire Hathaway Homeservices West Realty - Disclaimer: The information contained in this listing has not been verified by Berkshire Hathaway Homeservices West Realty and should be verified by the buyer.

