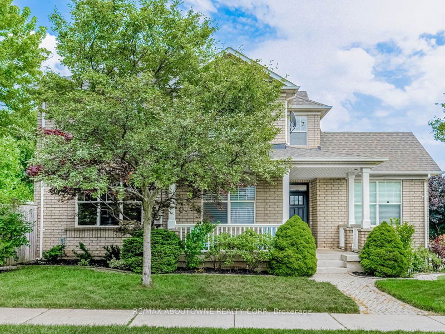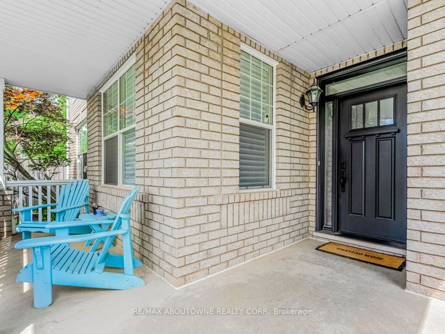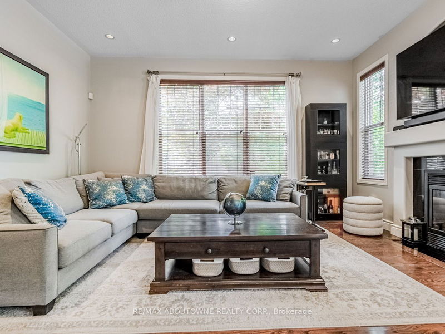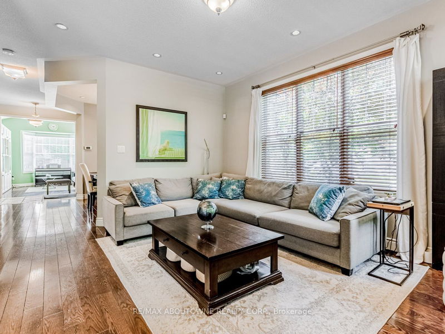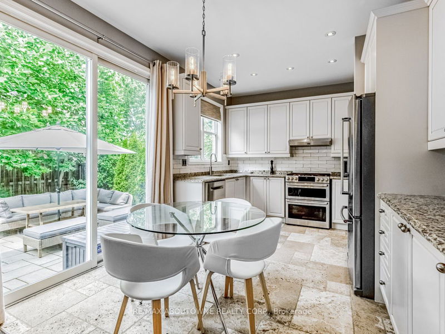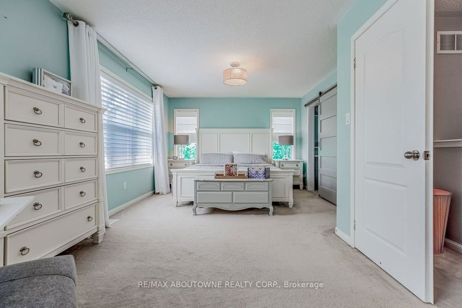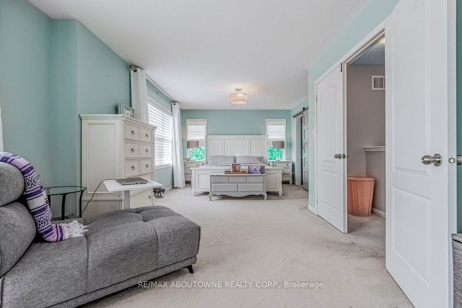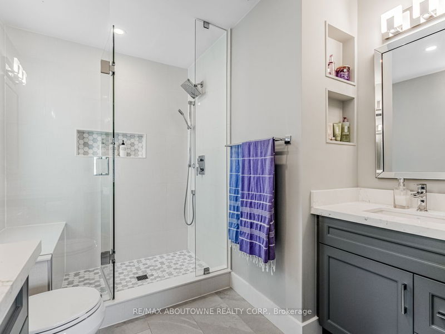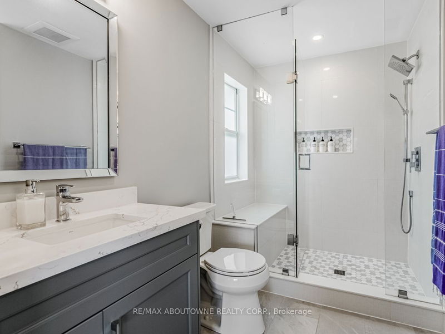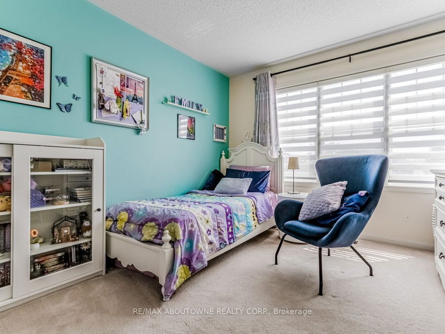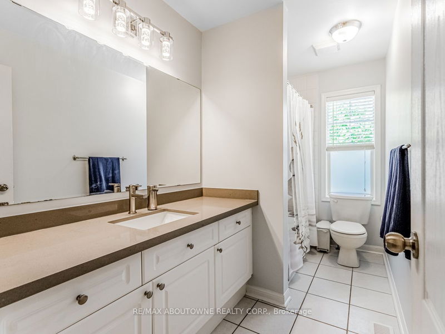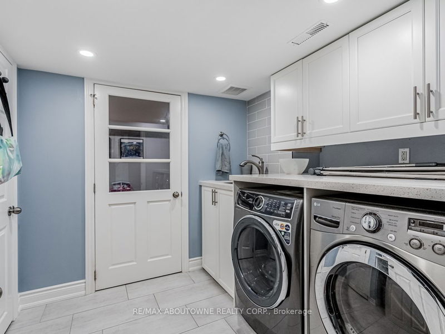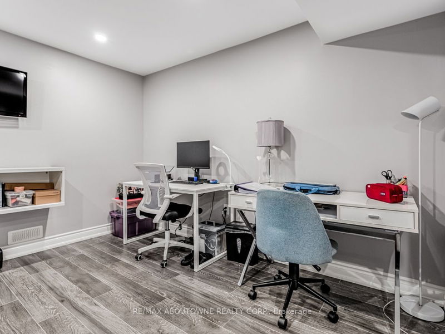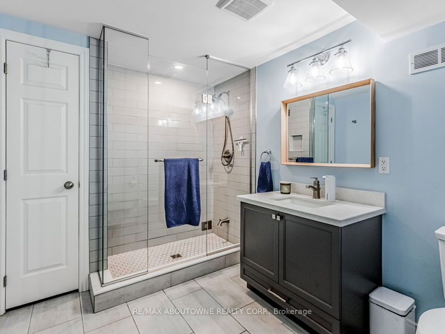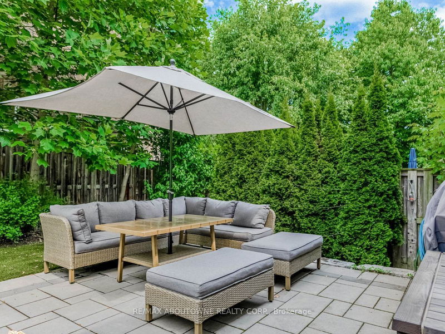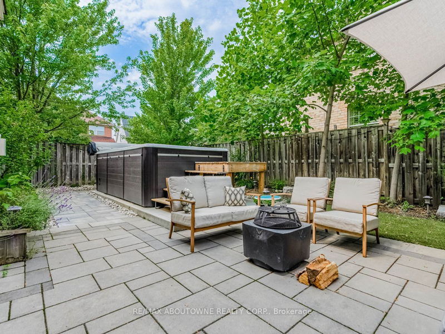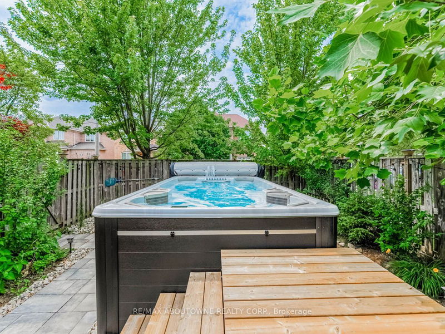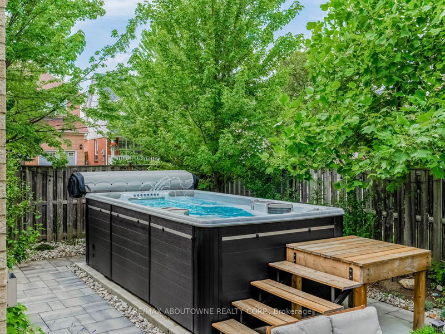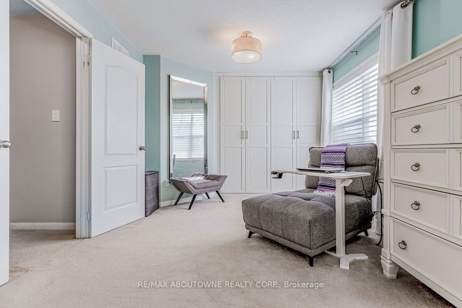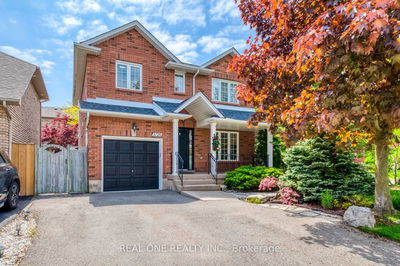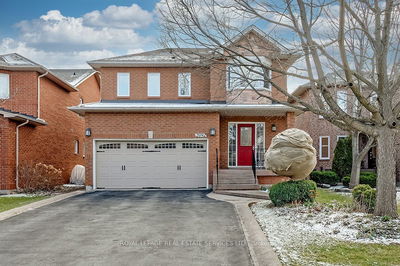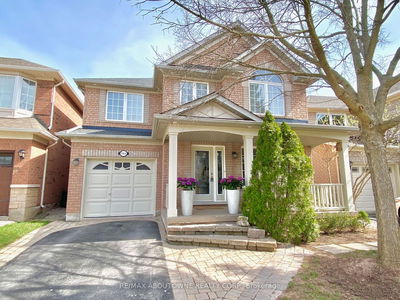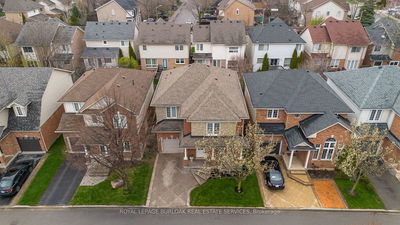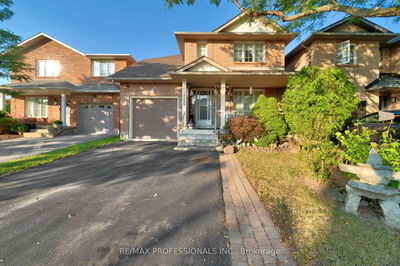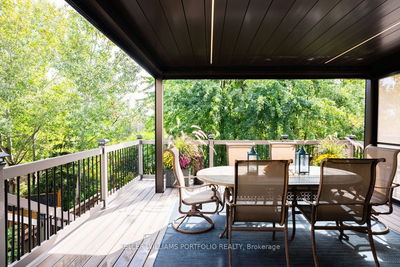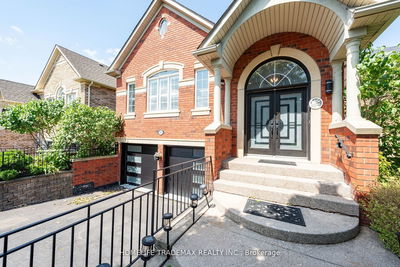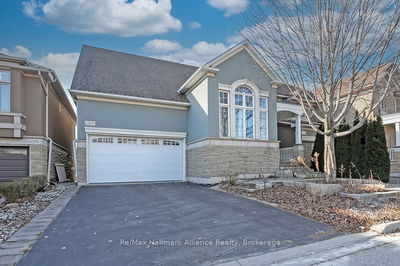Gorgeous corner home in a demand Westmount area --walk to schools, trails,& more. Elegant, spacious home with large rooms for comfortable family living! Lovely curb appeal with fenced yard with a swim spa and low maintenance landscaping! So many great interior features! U/d kitchen, 4 bathrms. Kit with tall cabinets, granite counters, newer appliances,Spa-like ensuite bath is new and main bath is u/d, new large basement 3-pc bath, sep open dining rm, high ceilings, potlights, decor paint colours, dark hardwood, travertine tile, finished basement with a dream laundry room, cozy rec room, a gym/playarea/office.
详情
- 上市时间: Friday, June 21, 2024
- 城市: Oakville
- 社区: West Oak Trails
- 交叉路口: Hollybrook and Ashmore Dr.
- 详细地址: 2418 Hollybrook Drive, Oakville, L6M 4S8, Ontario, Canada
- 家庭房: Ground
- 客厅: Main
- 厨房: Main
- 家庭房: Bsmt
- 挂盘公司: Re/Max Aboutowne Realty Corp. - Disclaimer: The information contained in this listing has not been verified by Re/Max Aboutowne Realty Corp. and should be verified by the buyer.


