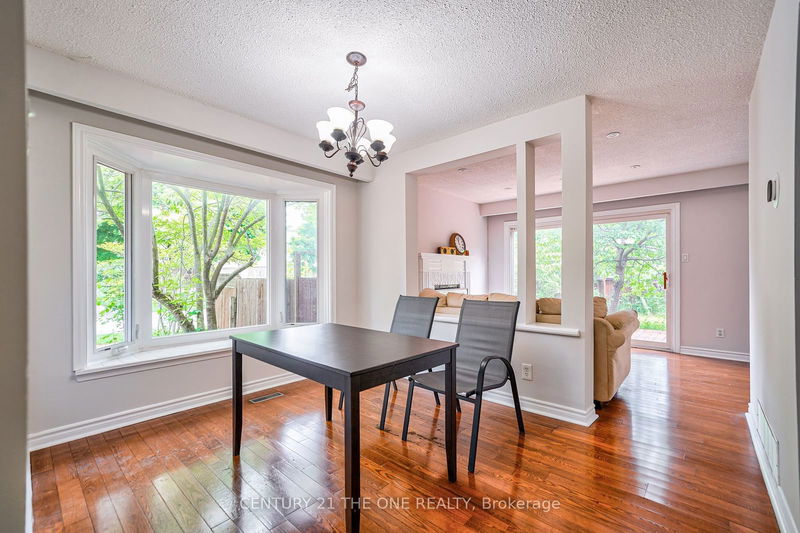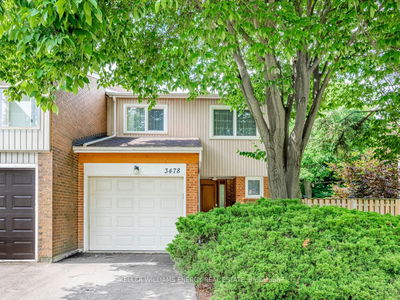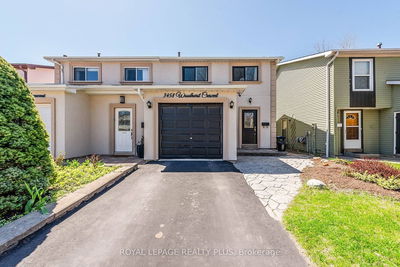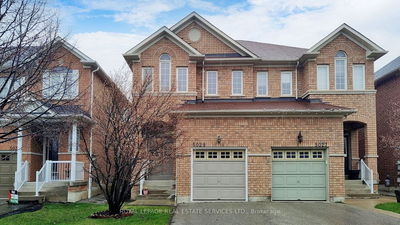Experience Unparalleled Luxury in Erin Mills' Pheasant Run. Nestled on a Serene and Mature Crescent, This Exceptional Home Sits on an Expansive Corner Lot Adorned with Mature Trees and Just Steps from Scenic Trails. The Residence Features Stunning Hardwood Floors, Pot Lights, and Professional Painting Throughout, and Boasts a Great Room with a Gas Fireplace. Spacious Room Above Main Floor: Ideal for a Fourth Bedroom or Playroom. The Finished Basement Is Accessible via a Separate Entrance. The Gourmet Kitchen Is Equipped with Stainless Steel Appliances, Granite Countertops, and a Custom Backsplash. Enjoy Seamless Indoor-Outdoor Living with a Walkout to a Beautifully Landscaped Backyard Featuring a Large Deck and Pergola, Perfect for Entertaining. Backyard Cherry Tree Produces 40 kg of Fruit Per Year. Upgrades Include a New Hot Water Tank in 2018, New AC and Furnace in 2019. Conveniently Located with Easy Access to Transit, Highways 403/407/401, Credit Valley Hospital, and Erin Mills Town Centre.
详情
- 上市时间: Tuesday, July 09, 2024
- 3D看房: View Virtual Tour for 4032 Taffey Crescent
- 城市: Mississauga
- 社区: Erin Mills
- 交叉路口: Glen Erin/Burnhamthorpe
- 详细地址: 4032 Taffey Crescent, Mississauga, L5L 2A7, Ontario, Canada
- 客厅: Hardwood Floor, Pot Lights, Broadloom
- 厨房: Granite Counter, Stainless Steel Appl, Custom Backsplash
- 家庭房: Hardwood Floor, W/O To Balcony, Picture Window
- 挂盘公司: Century 21 The One Realty - Disclaimer: The information contained in this listing has not been verified by Century 21 The One Realty and should be verified by the buyer.











































