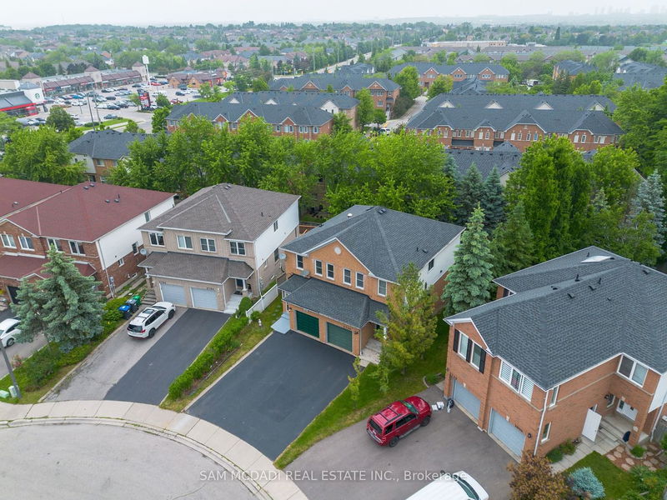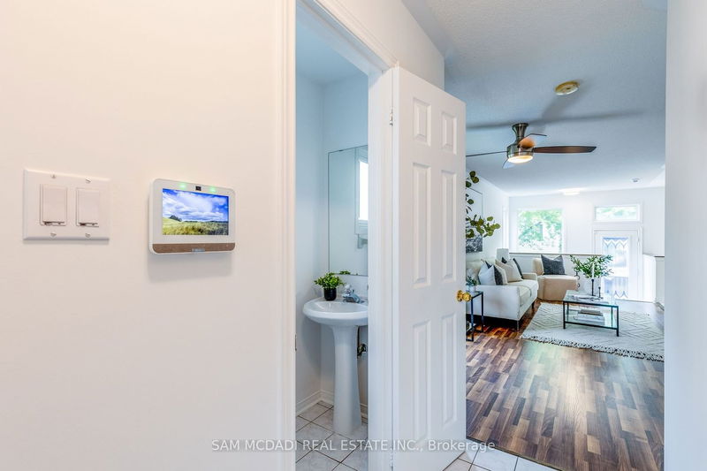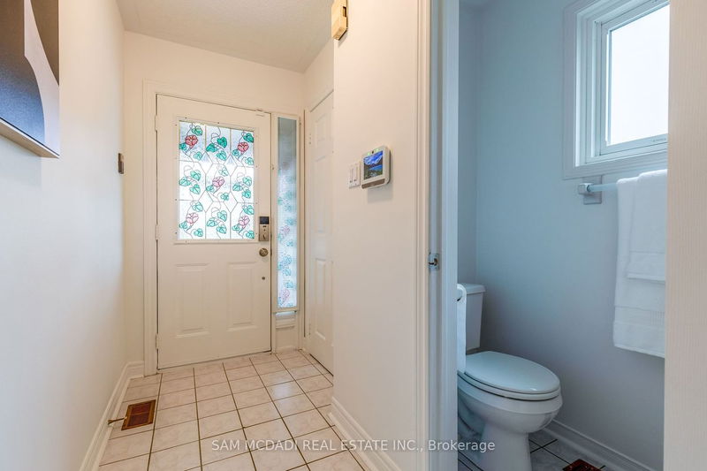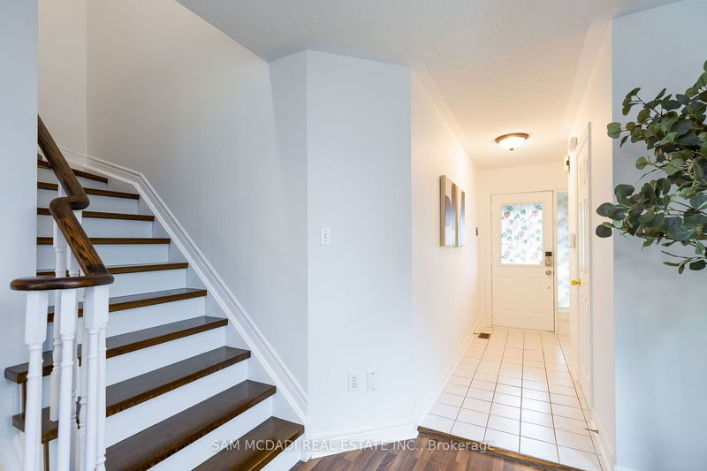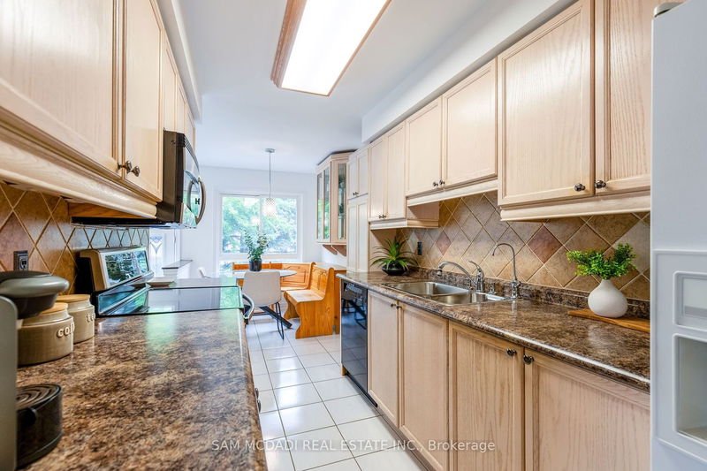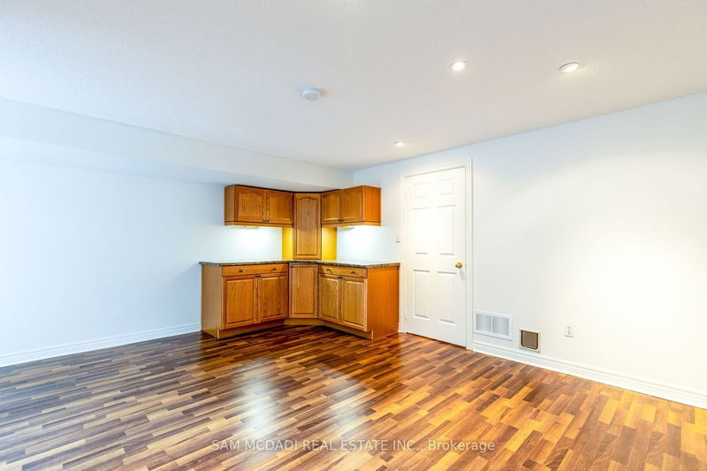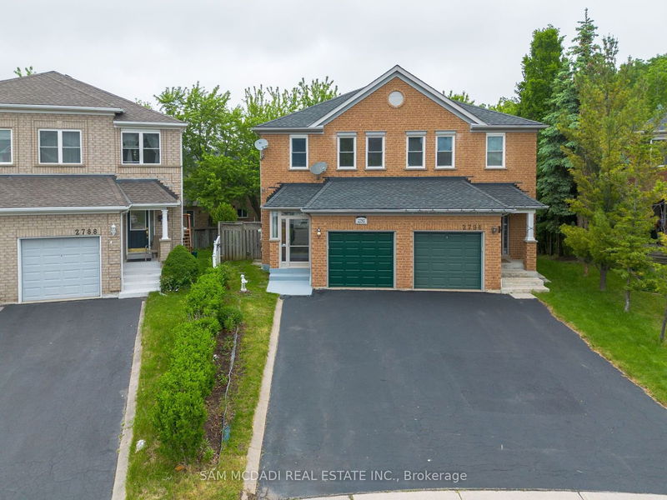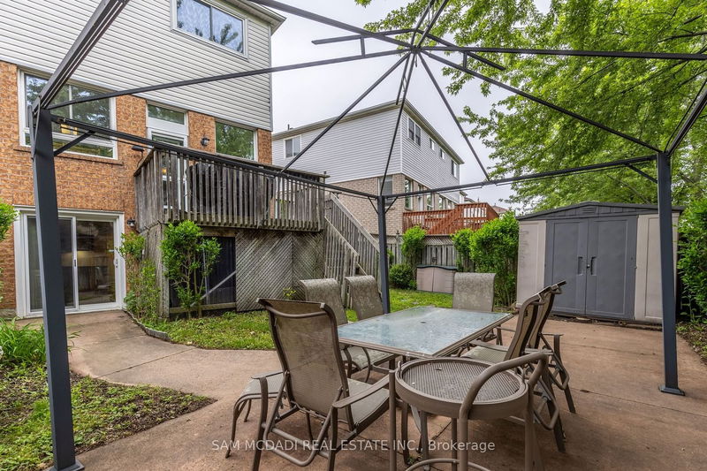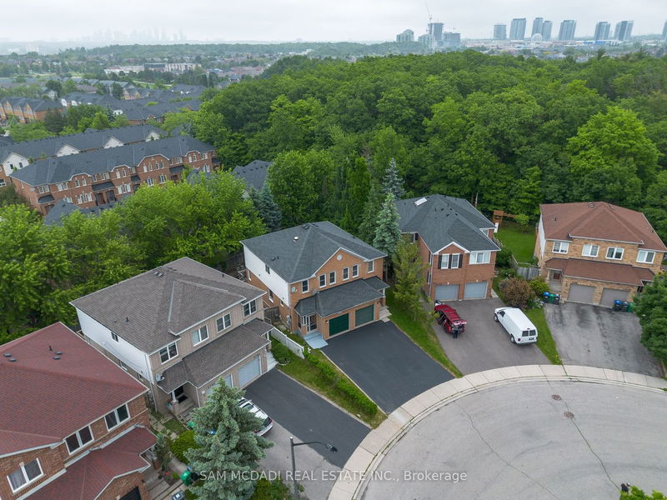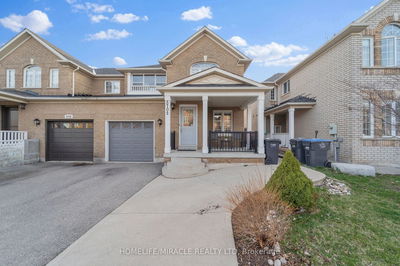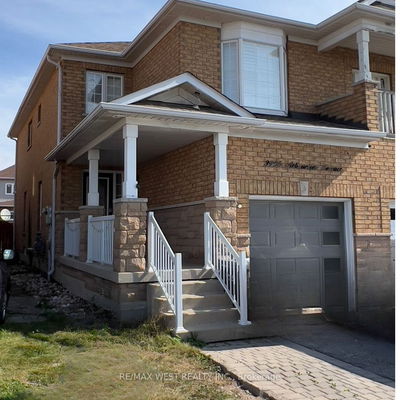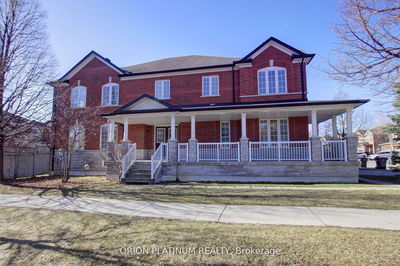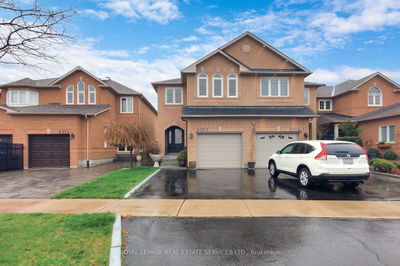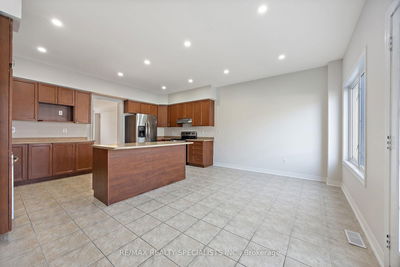Discover The Perfect Blend Of Comfort & Elegance In This Charming & Meticulously Maintained 3-Bedroom Semi-Detached Home, Situated In The Sought After John Fraser School District. Freshly Painted Throughout, This Inviting Home Features A Welcoming Main Floor Living Area With Large Windows & Walk Out To The Deck, Perfect For Enjoying The Outdoors & Bbq's. The Functional Kitchen Offers Lots Of Storage With Built-In Pantries, Updated Countertops, Sink, Faucet & More. On The 2nd Level You Will Find A Spacious Primary Bedroom That Comes Complete With A 4-Piece Ensuite & A Generous Walk-In Closet. Two Extra Bedrooms With Oversized Closets & One Of Which Includes A Convenient Murphy Bed With Built In Desk. The Bright, Finished Lower Level Provides Additional Living Space With Cabinetry, A Laundry Room With Ample Storage & A Walk Out That Opens To A Private Backyard, Creating An Ideal Setting For Both Relaxation & Entertainment. This Home Boasts Numerous Updates To Enhance Your Living Experience, Including Updated Triple-Pane, Double-Hung Tilt Windows With UV Coating, Ensuring Energy Efficiency & Comfort. The Oak Staircases Add A Touch Of Sophistication, While The Security System Provides Peace Of Mind. With An 8-Year-Old Furnace Under Extended Warranty Until July 2025 & A 9-Year-Old Roof Featuring A Transferable 50-Year Warranty, Along With Upgraded Insulation, This Home Promises Reliability & Longevity. Don't Miss The Chance To Own This Fantastic Home In A Prime Location, Combining Style, Comfort, And Practicality In One Exquisite Package. Close To All Amenities - Shopping, Transit, Hwys, Schools & Parks.
详情
- 上市时间: Wednesday, June 05, 2024
- 3D看房: View Virtual Tour for 2792 Westbury Court
- 城市: Mississauga
- 社区: Erin Mills
- 详细地址: 2792 Westbury Court, Mississauga, L5M 6B4, Ontario, Canada
- 客厅: Laminate, Large Window, Walk-Out
- 厨房: Tile Floor, Galley Kitchen, Combined W/Dining
- 挂盘公司: Sam Mcdadi Real Estate Inc. - Disclaimer: The information contained in this listing has not been verified by Sam Mcdadi Real Estate Inc. and should be verified by the buyer.


