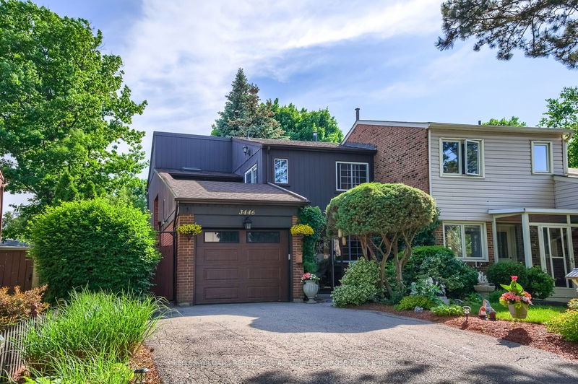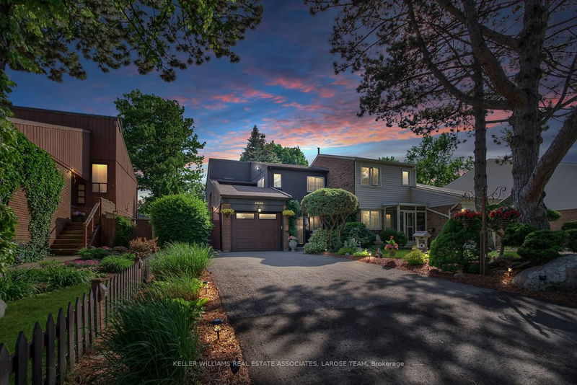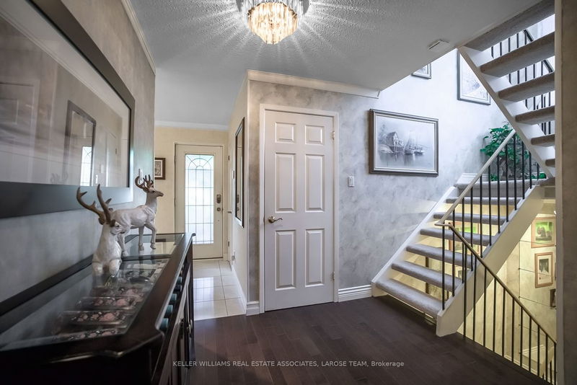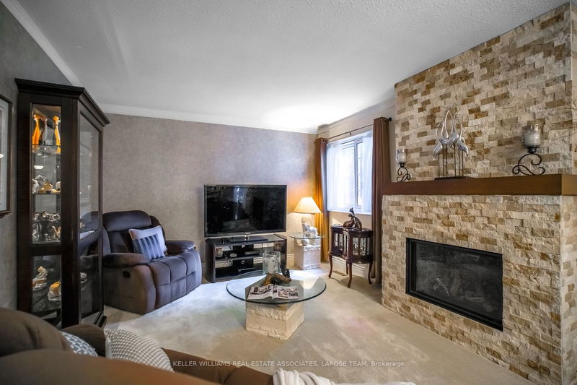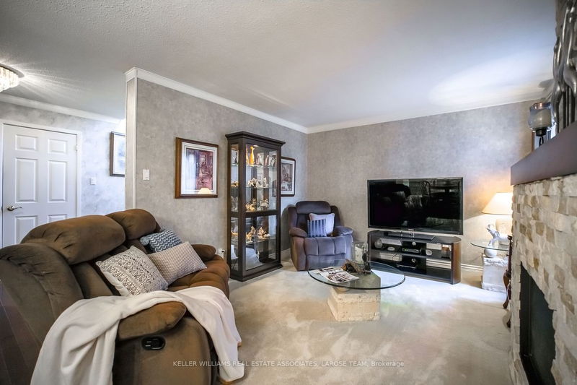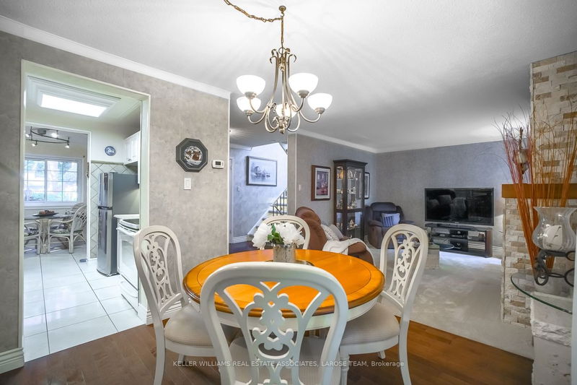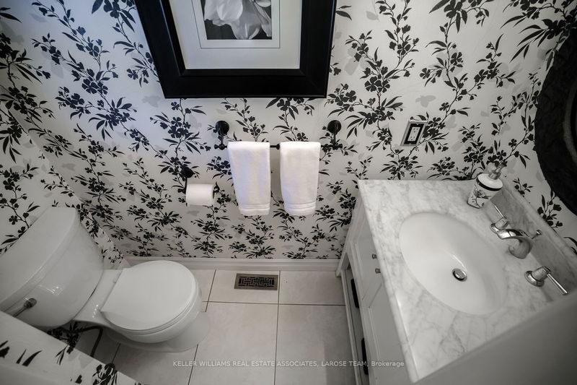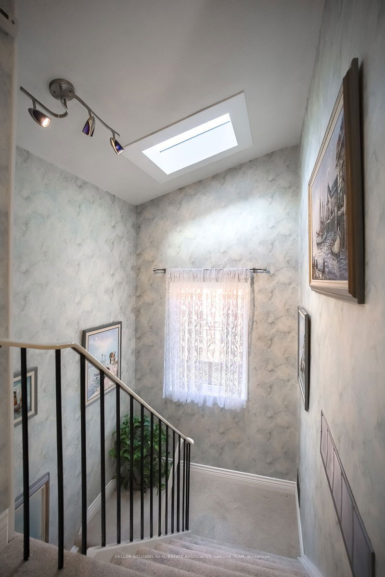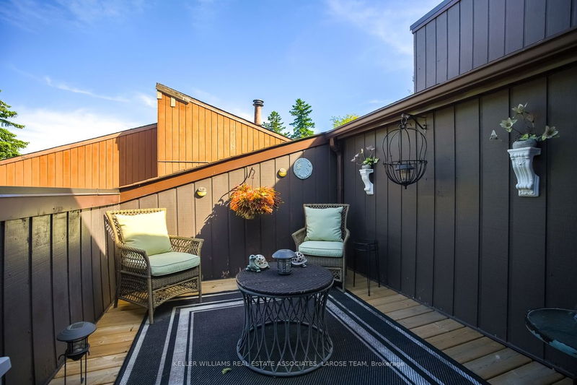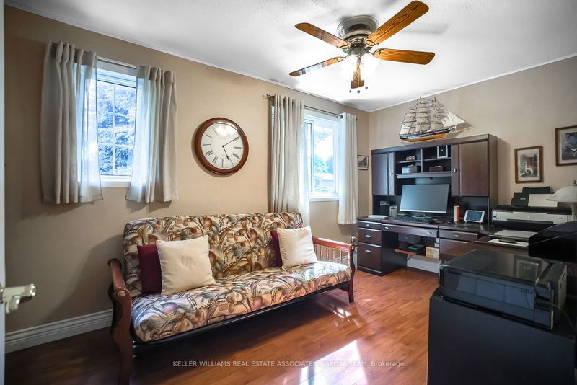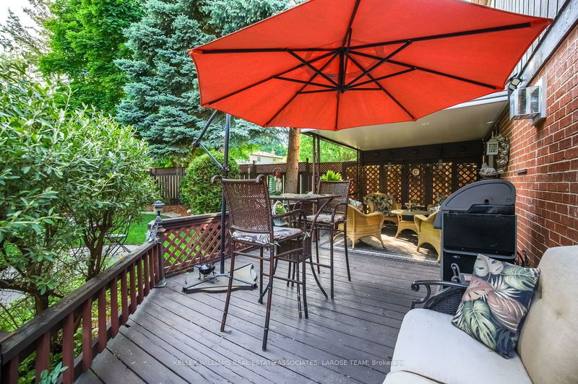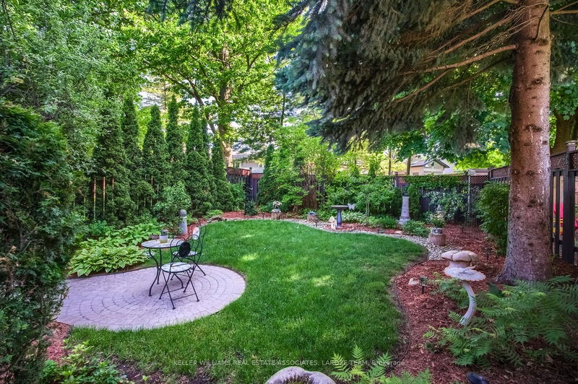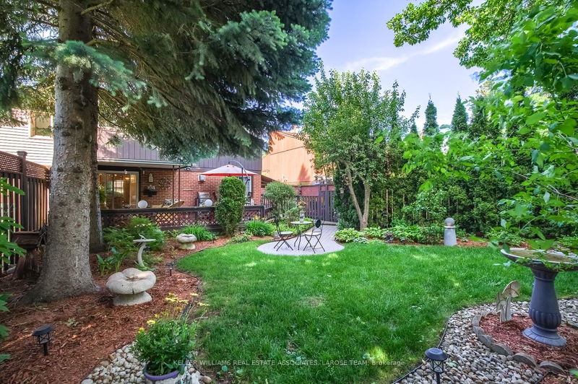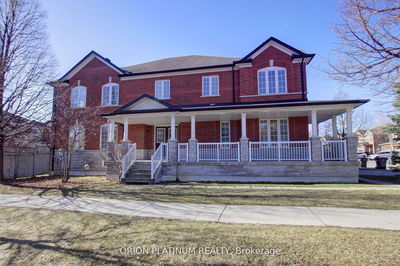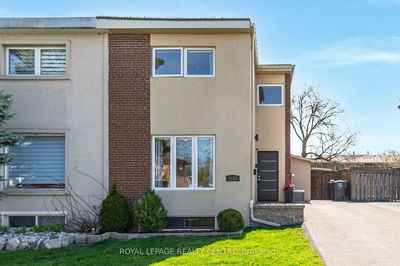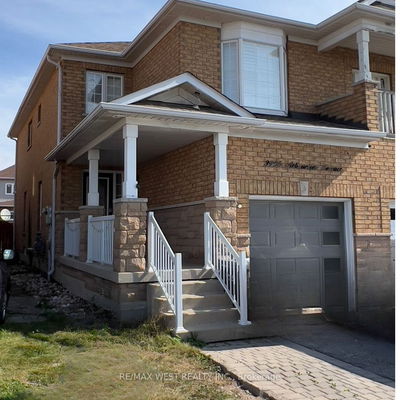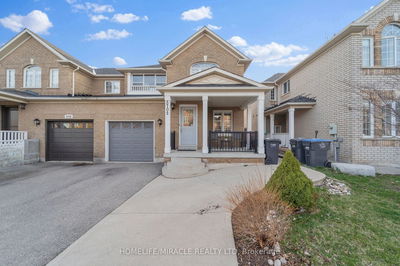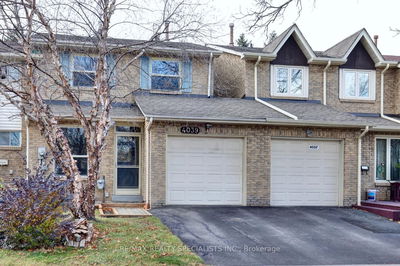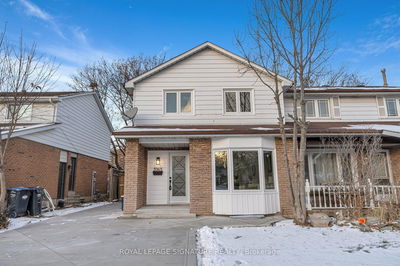Welcome To 3446 Longleaf Court, An Immaculate 3 Bedroom-2 Bathroom Semi-Detached Family Home On A Tranquil Cul-De-Sac In The Heart of Erin Mills! This Warm And Welcoming Home, Situated On A Private Stunning Landscaped 35 x 135 Ft. Lot, Has Been Lovingly Maintained From Top To Bottom And Is Full Of Character And Comfort Throughout. Stepping Through The Rustic Covered Entryway, You're Greeted With An Open Airy Interior With A Deceptively Spacious Layout, Plenty Of Natural Light, And A Perfect Blend Of Modern Updates And Timeless Charm. The Comfortable Living Room Features A Cozy Brick Gas Fireplace & Surround System- An Ideal Spot For Relaxing, The Formal Dining Room Has A Convenient Walkout To The Covered Backyard Deck. The Well-Designed & Inviting Eat-In Kitchen Is Complete With Laminate Counters, Ceramic Tile Walls & Backsplash & Ample Cabinetry. The Spacious Primary Bedroom Is A Perfect Retreat With Lots of Closet & Storage Space, And A Mirrored Sliding Door Walkout To The 100 Sq.Ft. Balcony That Overlooks The Manicured Gardens Below. The Second & Third Bedrooms Offer Ample Closet Space- Perfect For A Growing Family Or Home Office Needs. The Finished Basement Is Equipped With A Large Recreation Room That Has An Electric Fireplace, A Classic Built-In Entertainer's Bar, And Laundry Room With A Stacked Washer & Dryer. Step Outside Into The Serene & Picturesque Private Backyard, Surrounded By Mature Trees And Filled With Lush Greenery and Garden Space And Enjoy The Covered 700 Sq.Ft. Deck And Large Patio Space- A Stunning Escape From The Hustle & Bustle Of The City!
详情
- 上市时间: Thursday, May 30, 2024
- 3D看房: View Virtual Tour for 3446 Longleaf Court
- 城市: Mississauga
- 社区: Erin Mills
- 详细地址: 3446 Longleaf Court, Mississauga, L5L 1M3, Ontario, Canada
- 客厅: Broadloom, Gas Fireplace, Window
- 厨房: Eat-In Kitchen, Ceramic Floor, Backsplash
- 挂盘公司: Keller Williams Real Estate Associates, Larose Team - Disclaimer: The information contained in this listing has not been verified by Keller Williams Real Estate Associates, Larose Team and should be verified by the buyer.

