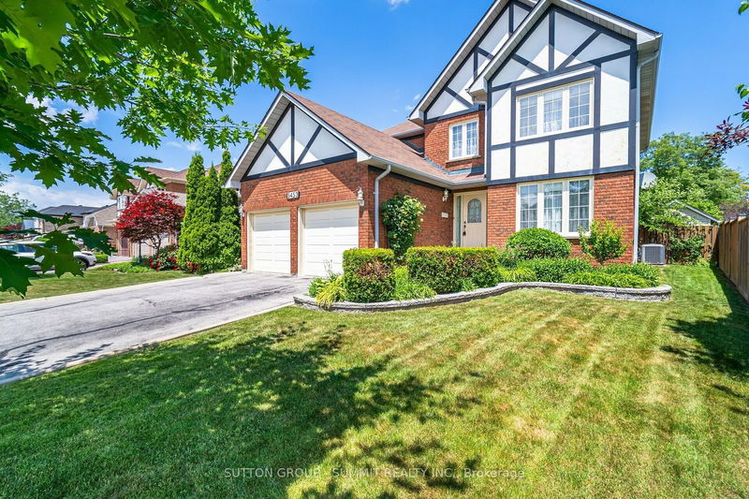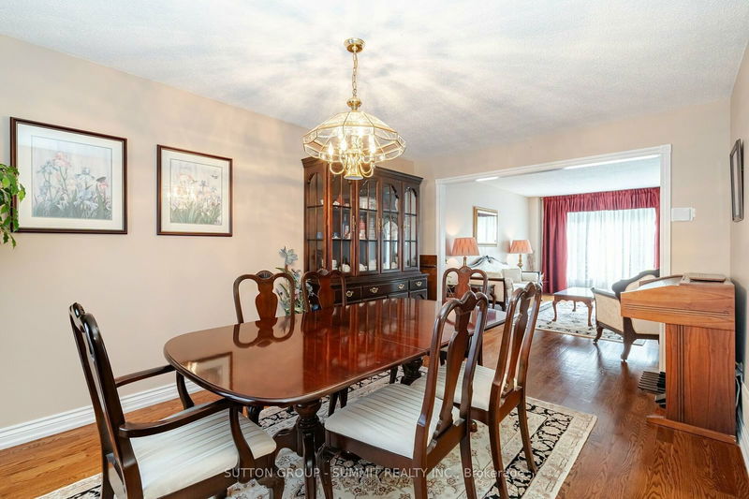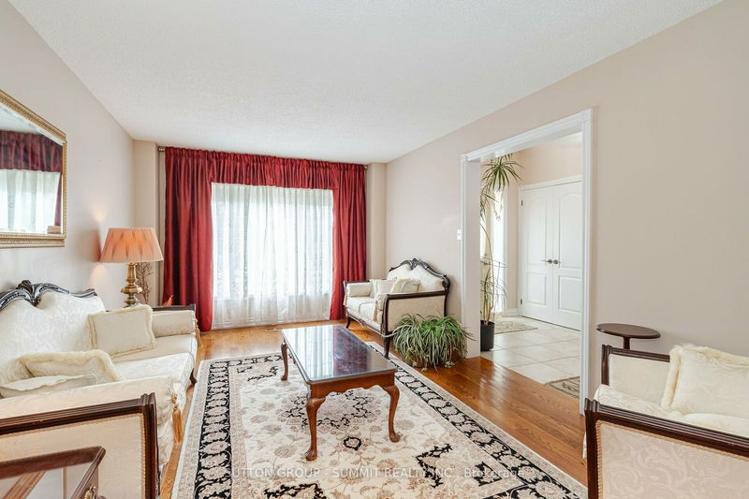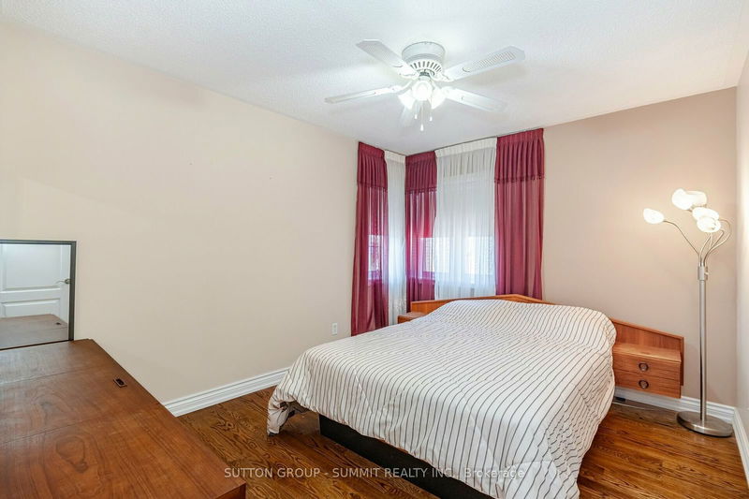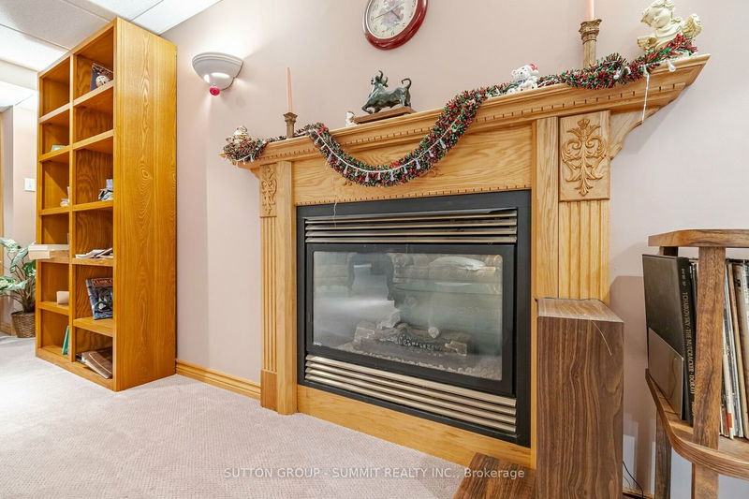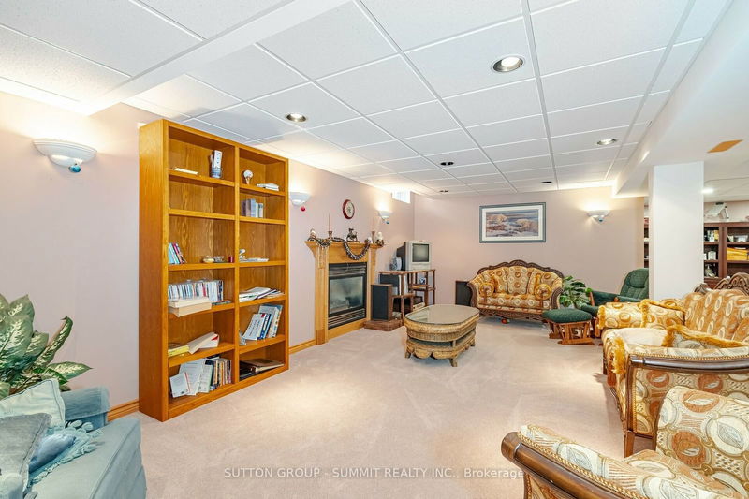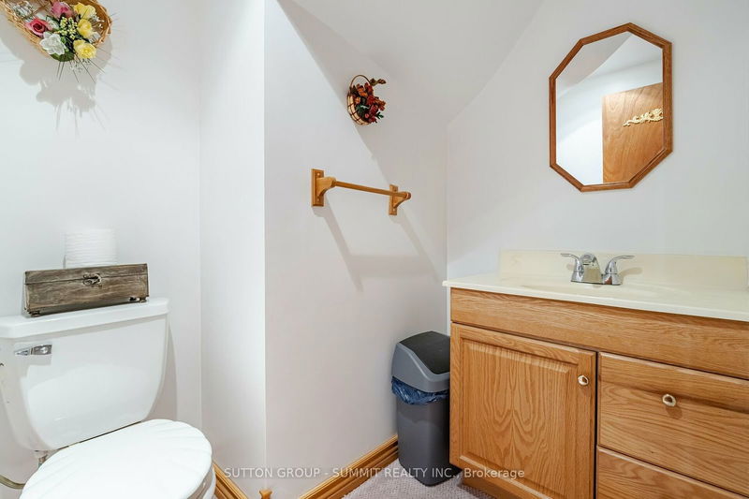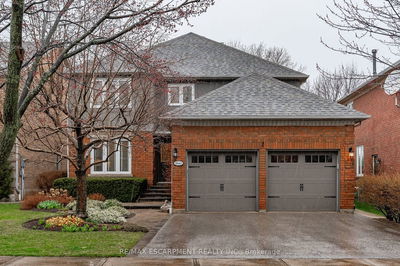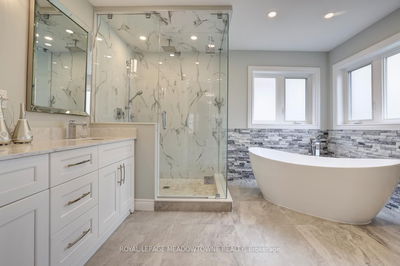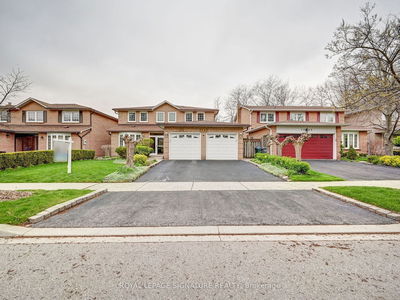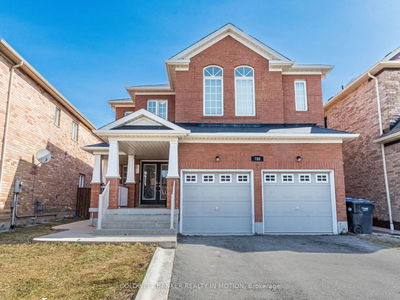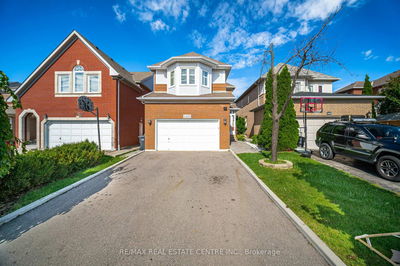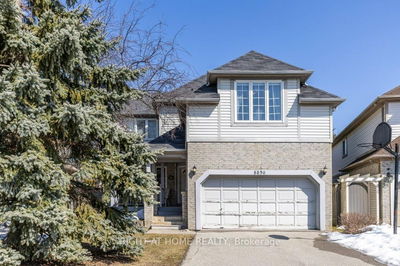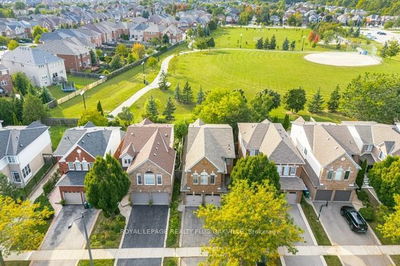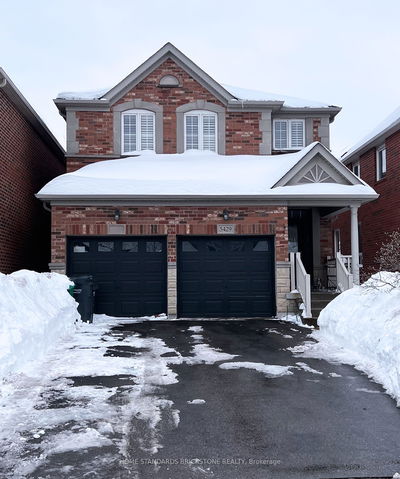Executive Detached 4 Bedroom, 4 Washroom Home Located in the Very Desired Erin Mills Neighbourhood on a Private, Peaceful, Quiet Court in Prime Mississauga. Open Concept Living Room, Dining Room. Cozy Family Room with Wood-Burning Fireplace. Spacious, Bright Kitchen with Breakfast area and walkout to stunning, manicured backyard and deck. Main Floor Laundry Room with inside access to garage. Oversized Primary Bedroom with Walk-in Closet and Grand 4-pc Ensuite Washroom.Fully Finished Basement with Rec Room, Office with Storage Space Galore. Second Kitchen with Fridge, Stove and Dishwasher in the basement. Double car garage with ample driveway parking. Close to Hwys 403, 401 and 407, Schools, Community Centres and Multiple Shopping and Restaurant options.
详情
- 上市时间: Tuesday, June 18, 2024
- 3D看房: View Virtual Tour for 5453 Elgar Court
- 城市: Mississauga
- 社区: Central Erin Mills
- 交叉路口: Glen Erin/Thomas
- 客厅: Hardwood Floor, O/Looks Dining
- 家庭房: Hardwood Floor, Brick Fireplace
- 厨房: Tile Floor, Backsplash, Hollywood Kitchen
- 厨房: Pot Lights, Stainless Steel Sink, Broadloom
- 挂盘公司: Sutton Group - Summit Realty Inc. - Disclaimer: The information contained in this listing has not been verified by Sutton Group - Summit Realty Inc. and should be verified by the buyer.

