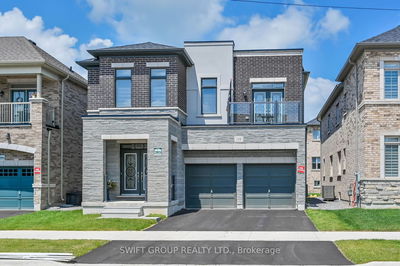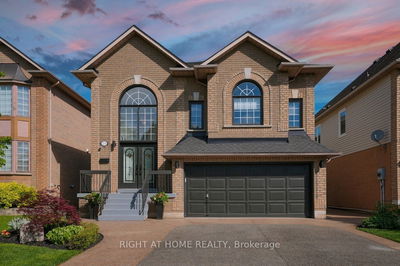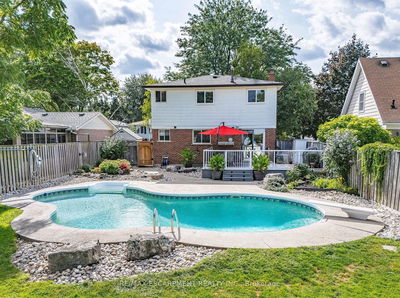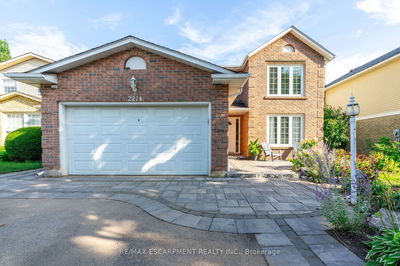Attractive family home on a fully landscaped premium corner lot in Burlington's beautiful Brant Hills. Enjoy approx 2600sqft of quality living with too many upgrades to list. Flagstone walkway leads up spacious veranda & main entrance. Open your doors into a spacious foyer with beautiful oak staircase & lrg principle rms. All new hardwood flrs throughout most of main lvl. Step into a lrg LR w/ big bright windows. Seperate DR flows into lrg kitch w/ breakfast area, s/s appls & plenty of cabinet space. Down the hall feat a FR with Fp & w/o to patio, laund & half bth. Inside entry from grg incl. 2nd lvl feat lrg Master w/ walkin & brand new ensuite bth. 3 more lrg BRs & 2nd brand new bth. Full bsmnt reno offers another 1000sqft. Mins to all. Must see!
详情
- 上市时间: Thursday, June 20, 2024
- 3D看房: View Virtual Tour for 2141 Cartier Crescent
- 城市: Burlington
- 社区: Brant Hills
- 交叉路口: Upper Middle>Sheffield>Cartier
- 详细地址: 2141 Cartier Crescent, Burlington, L7P 4C1, Ontario, Canada
- 厨房: Eat-In Kitchen, Tile Floor, Breakfast Area
- 家庭房: W/O To Patio, Fireplace, Hardwood Floor
- 客厅: Hardwood Floor, Large Window, Pot Lights
- 挂盘公司: Ipro Realty Ltd. - Disclaimer: The information contained in this listing has not been verified by Ipro Realty Ltd. and should be verified by the buyer.




































































