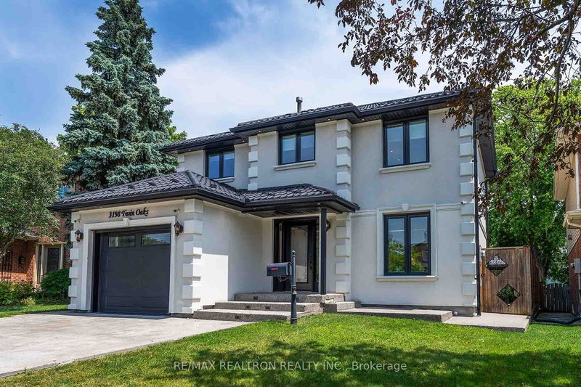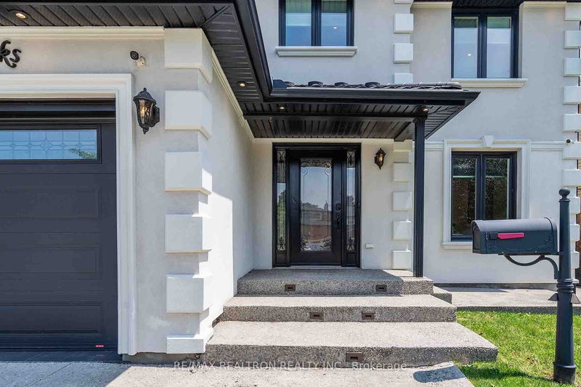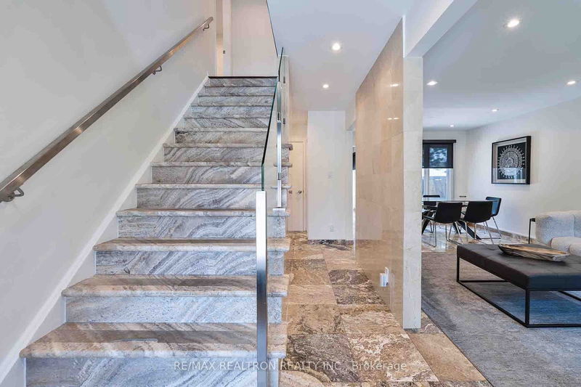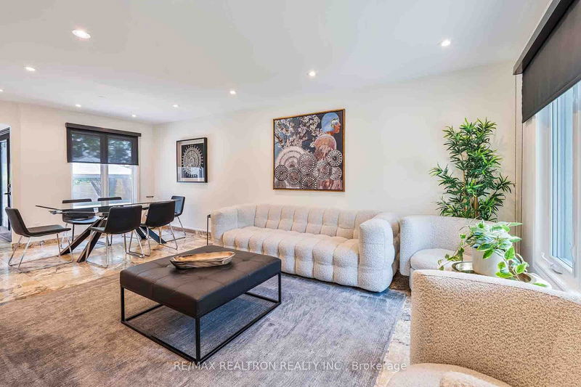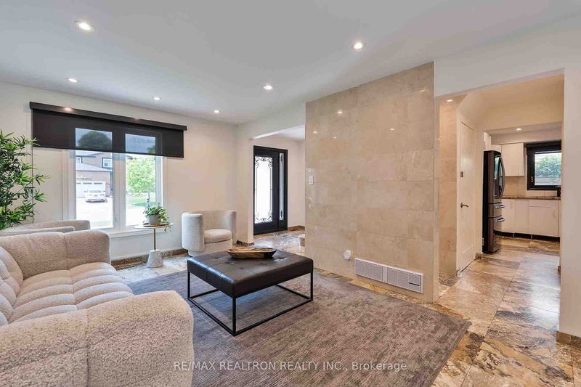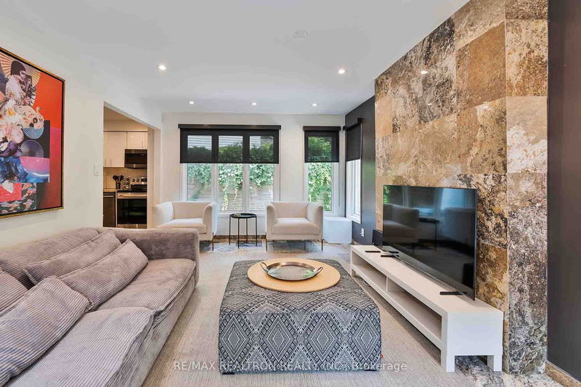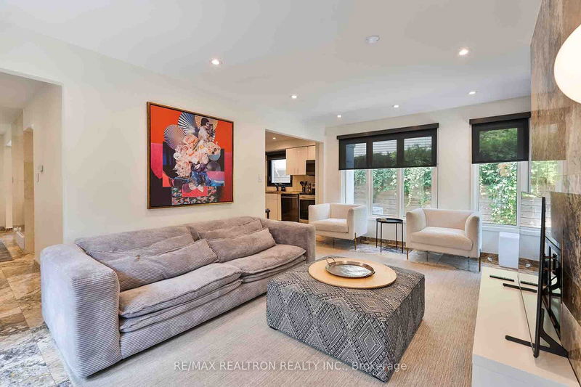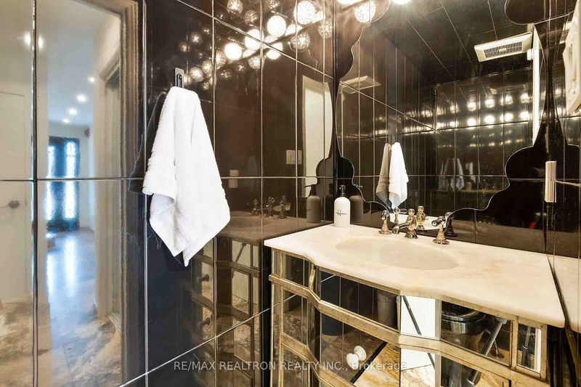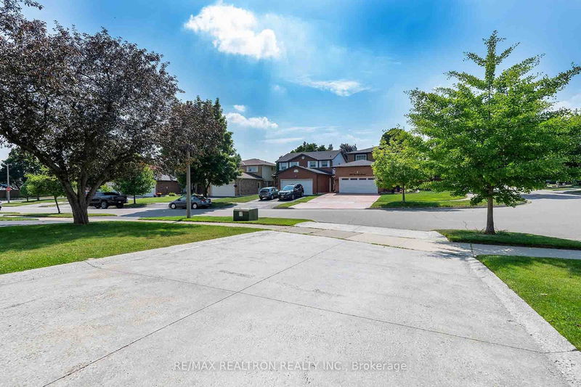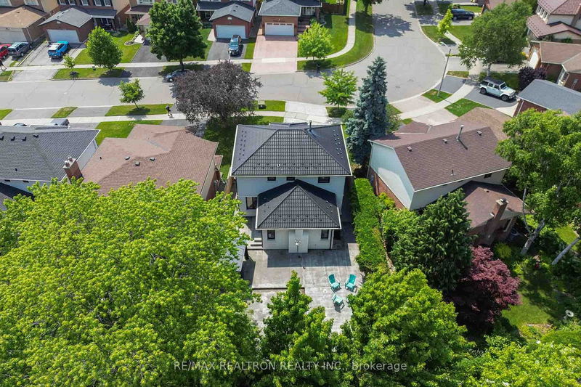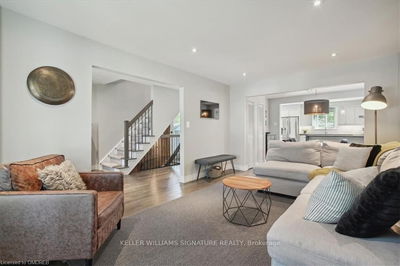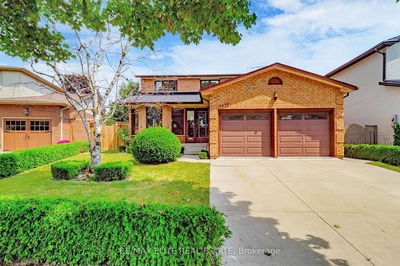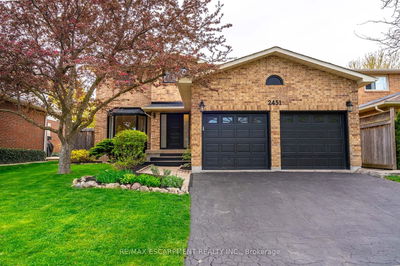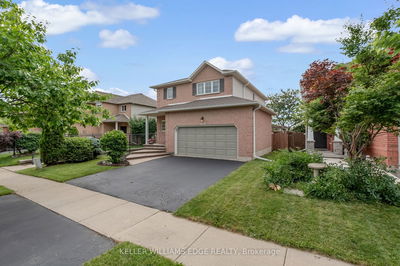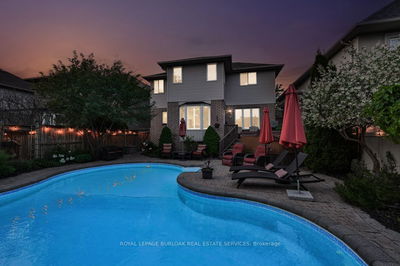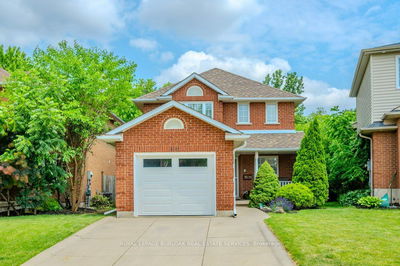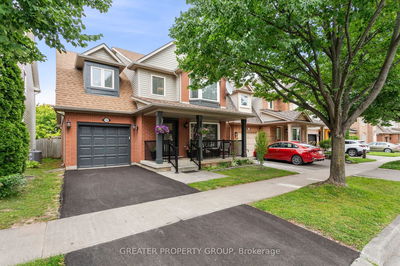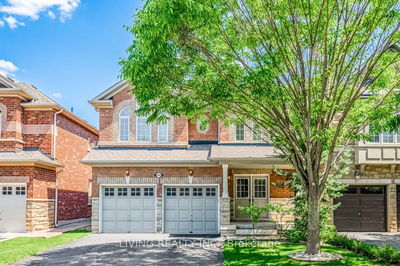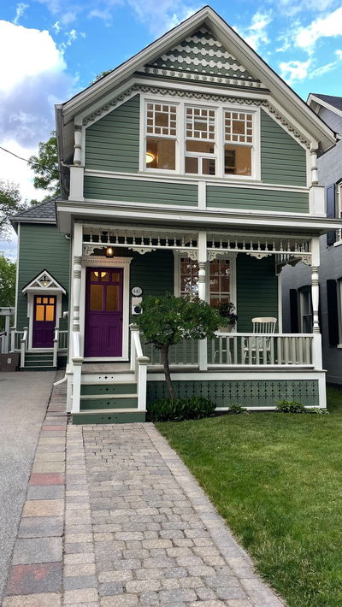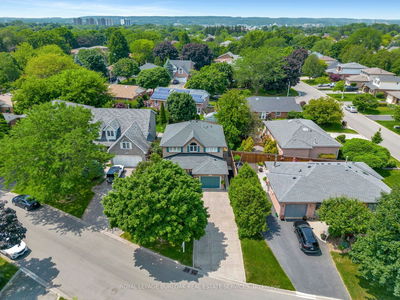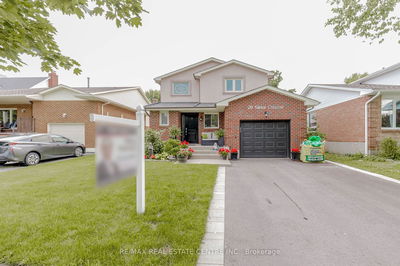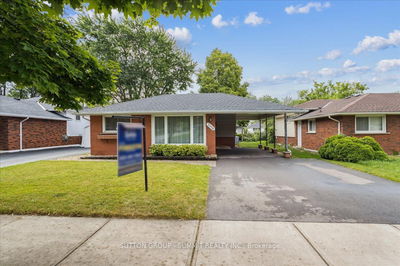Welcome to This stunning 3+2 Bedrooms Impeccably Maintained Home Nestled in the Heart of Headon,Offering Bright, spacious and Airy Rooms, Excellent Layout, Marble Main Floor, Fireplace With Marble Mantel, in & out Potlights, Hardwood on Second Floor, Kitchen And 3 Pcs Washroom In Basement, Separate Entrance To Basement Metal Roof, Concrete driveway,concrete Backyard, Glass staircase,stone stairs,Fully Fenced Backyard, Built-in Cabinets in Garage ,Stucco/plaster Exterior,Walking Distance to Shopping Plaza, Close to School/Parks/QEW/403 .
详情
- 上市时间: Thursday, July 04, 2024
- 3D看房: View Virtual Tour for 3198 Twin Oaks Crescent
- 城市: Burlington
- 社区: Headon
- 交叉路口: UPLAND DRIVE/TWIN OAKS CRES
- 详细地址: 3198 Twin Oaks Crescent, Burlington, L7M 3A8, Ontario, Canada
- 客厅: Marble Floor, O/Looks Backyard, Combined W/Dining
- 家庭房: Marble Floor, W/O To Patio, Fireplace Insert
- 厨房: Stainless Steel Appl, Marble Floor, Eat-In Kitchen
- 客厅: Laminate, Combined W/厨房
- 厨房: Laminate, Eat-In Kitchen
- 挂盘公司: Re/Max Realtron Realty Inc. - Disclaimer: The information contained in this listing has not been verified by Re/Max Realtron Realty Inc. and should be verified by the buyer.



