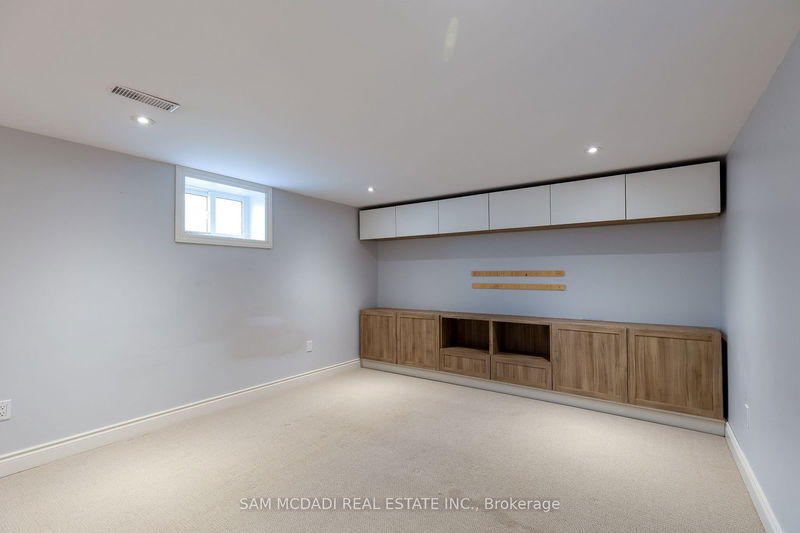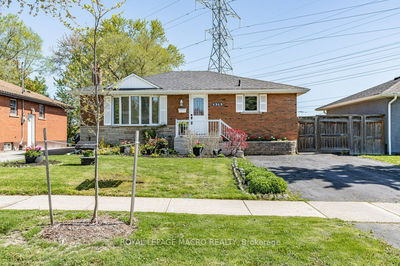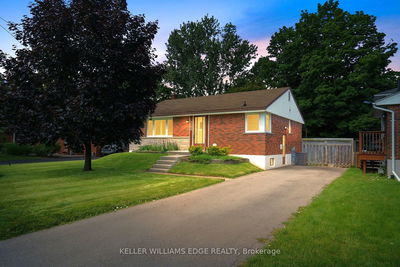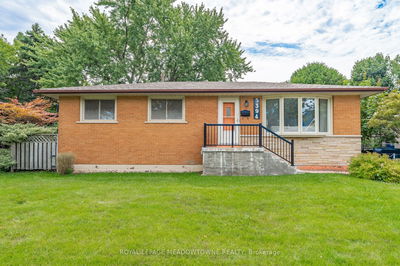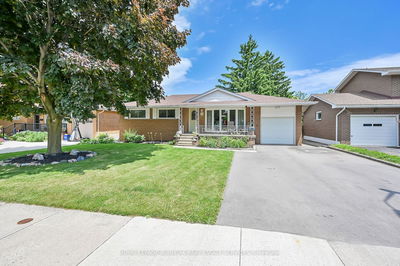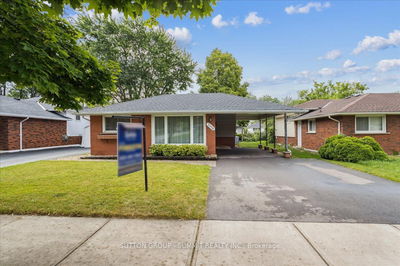Delightfully quaint and dreamy 3 + 1 Bedroom bungalow with 2 full bathrooms. Boasting a 50 ft X 175 ft lot with room for a garden, pool, detached garage or a second structure. Outside you'll find mature landscaping, providing ample privacy and shade around the home. Enjoy BBQ'ing and relaxing on your private stone patio. Being surrounded by parks, pathways, schools, recreation centre, proximity to HWY and many more amenities, means you'll be living in convenience. Moving inside, you'll feel the warmth of the inviting open bright living spaces. This modern, open concept allows for creativity in how you set it up to maximise your enjoyment. Smooth ceilings with pot lights everywhere you want them. Ceramic tiled backsplash, granite counters with more than enough prep space and loads of storage are just a few of the features the kitchen has to offer. Heading downstairs past the side door, lending itself to potential for a separate entrance. There you'll find the capacious and bright recreation room with space for entertainment, exercise, or even a second kitchen. For the handyman, you have your own little workshop in the basement or use the space for storage, plenty of options. Adorned in trendy finishes in the kitchen, bathrooms, and the rest of the home, means you don't have to touch a thing, just unpack and fire up the BBQ! Please Download And Attach Form 801 And Schedule B To All Offers.
详情
- 上市时间: Monday, August 12, 2024
- 3D看房: View Virtual Tour for 2315 Mount Forest Drive
- 城市: Burlington
- 社区: Mountainside
- 详细地址: 2315 Mount Forest Drive, Burlington, L7P 1J4, Ontario, Canada
- 客厅: Combined W/Dining, Pot Lights, Large Window
- 厨房: Pot Lights, Granite Counter, Ceramic Back Splash
- 挂盘公司: Sam Mcdadi Real Estate Inc. - Disclaimer: The information contained in this listing has not been verified by Sam Mcdadi Real Estate Inc. and should be verified by the buyer.

























