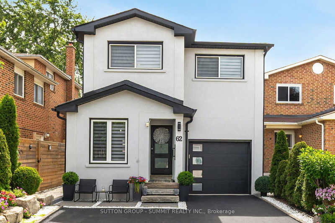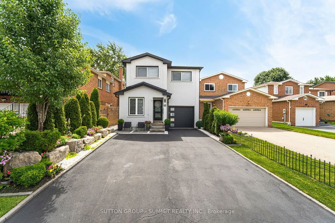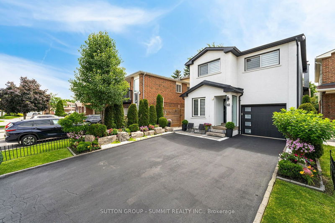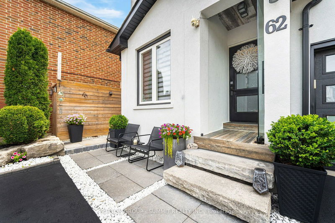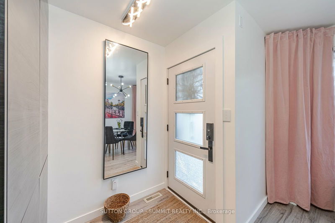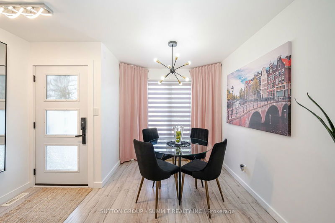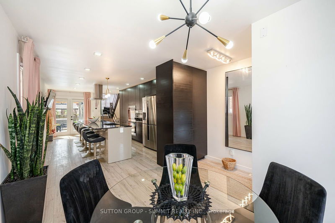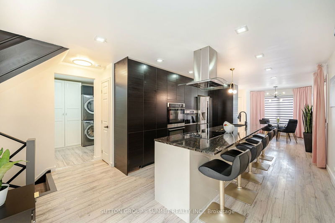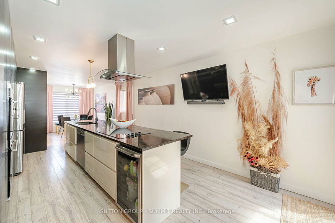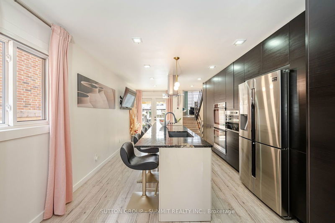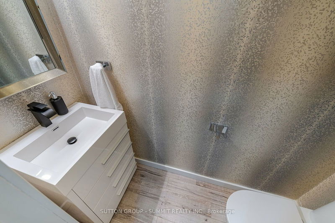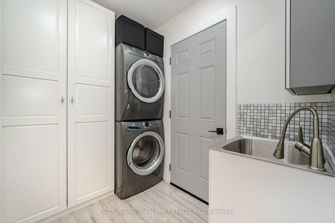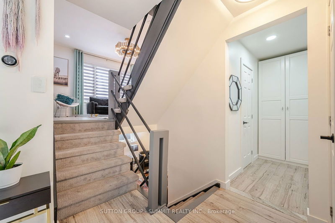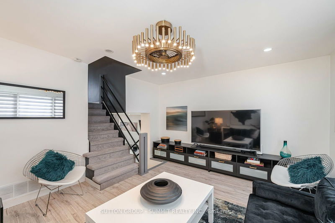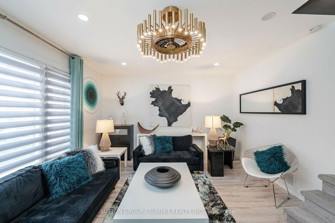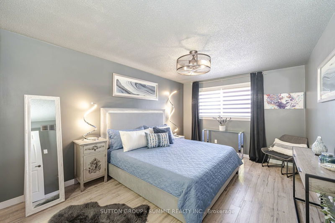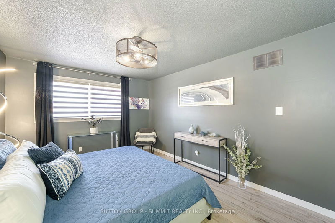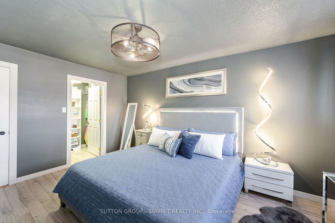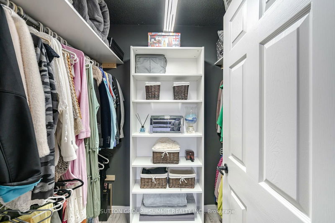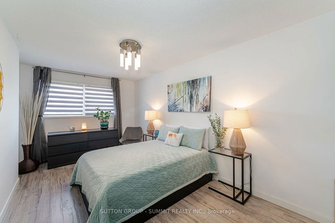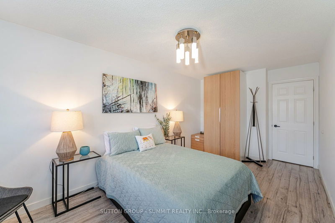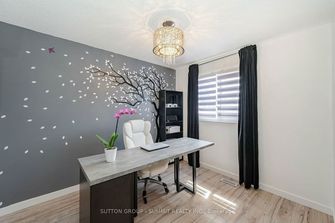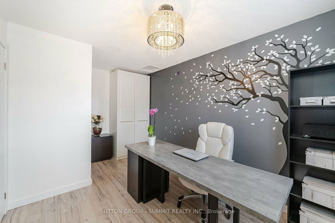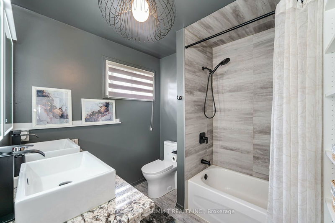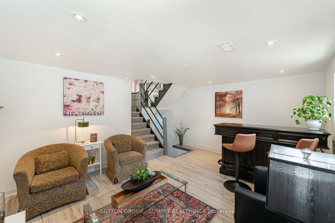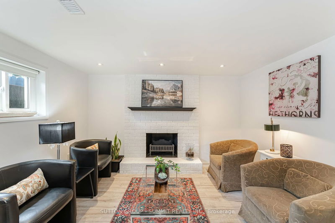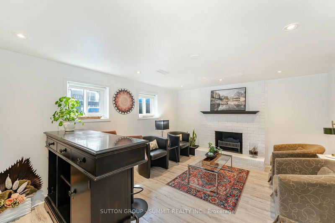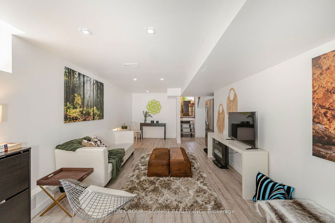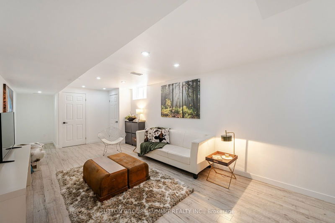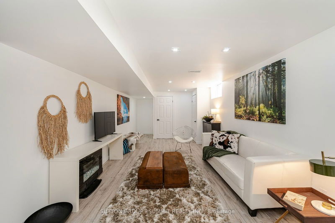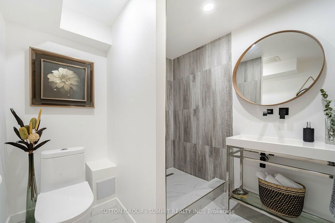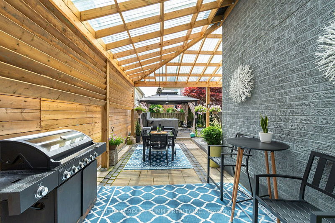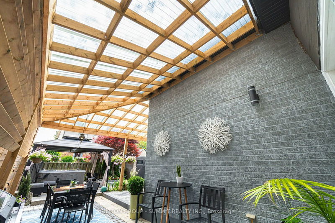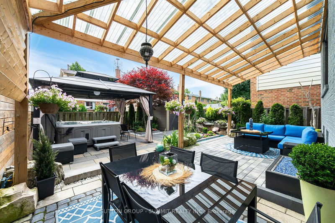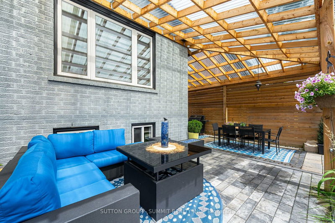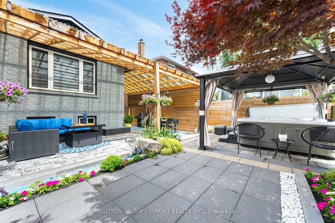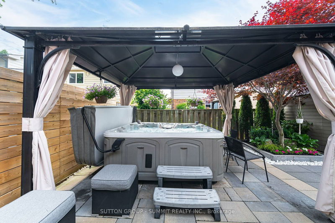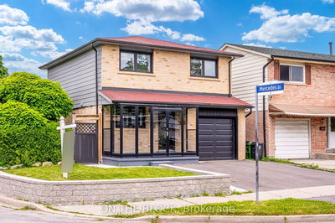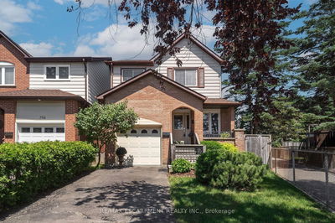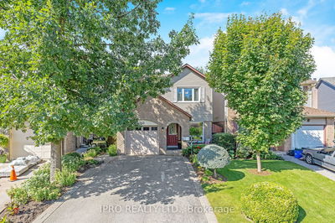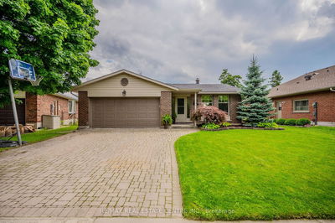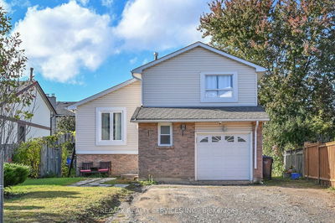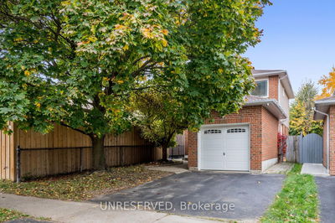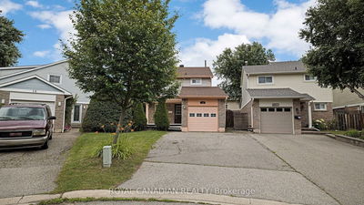Bright & Inviting, 5 Level Backsplit, In Desirable Loafers Lake Community. Beautifully Renovated Both Inside And Out, With Jaw Dropping Upgraded Features. Amazing Curb Appeal With Glorious Landscaping with An Abundance Of Trees, Shrubs, Flowers & Luxurious Armour Stones. Gorgeous Updated Kitchen With Stainless Steel Appliances, Large Island With XL Sink, Granite Counter Tops, Custom Cabinets With Pull Outs & Pot Drawers And Colour Change Pot Lights. Spacious Living Room With Lg Window & Custom Blinds. Cozy Family Room With Wood Burning Fireplace & Pot Lights. Large Primary Bedroom With Walk In Closet With Organizers. Very Large Finished Basement With Recreation Room & New 3 Piece Bathroom. Spectacular Landscaped Yard With Interlock Stone Patio, XL Pergola, Hot Tub With Gazebo, Water Feature, Fire Table, Convenient Shed, An Abundance of Trees Including Lg Red Japanese Maple & Cedars. There Is Also A Finished Side Yard Walk Way With Custom Gate.
详情
- 上市时间: Tuesday, July 02, 2024
- 3D看房: View Virtual Tour for 62 Ferri Crescent
- 城市: Brampton
- 社区: Heart Lake West
- 交叉路口: Sandalwood Pkwy & Braidwood
- 详细地址: 62 Ferri Crescent, Brampton, L6Z 1R9, Ontario, Canada
- 厨房: Laminate, Renovated, Stainless Steel Appl
- 客厅: Laminate, Pot Lights, Large Window
- 家庭房: Laminate, Pot Lights, Fireplace
- 挂盘公司: Sutton Group - Summit Realty Inc. - Disclaimer: The information contained in this listing has not been verified by Sutton Group - Summit Realty Inc. and should be verified by the buyer.

