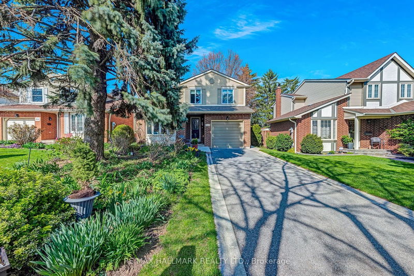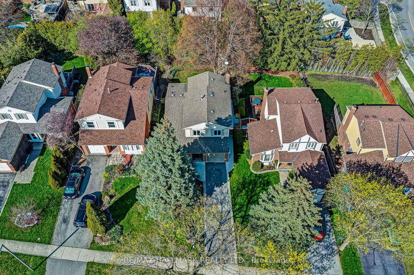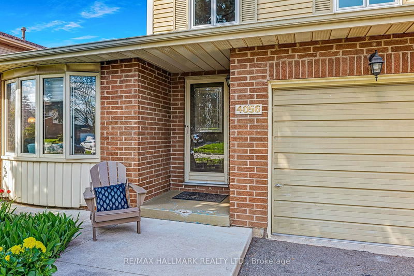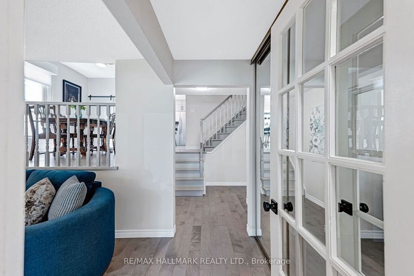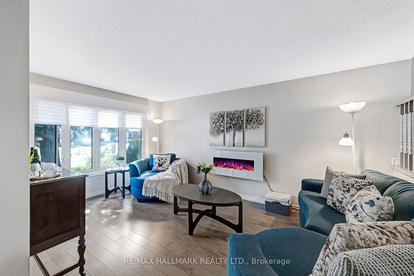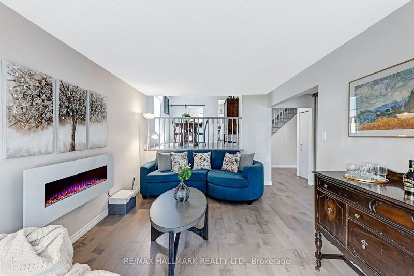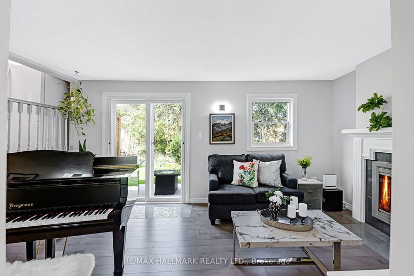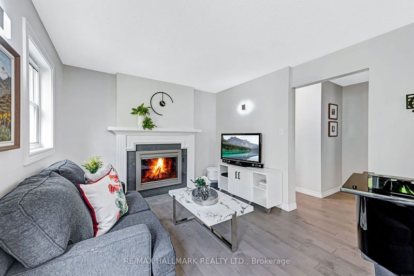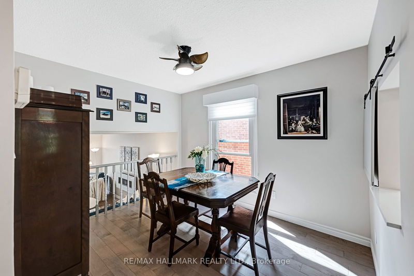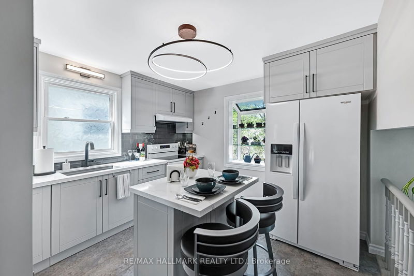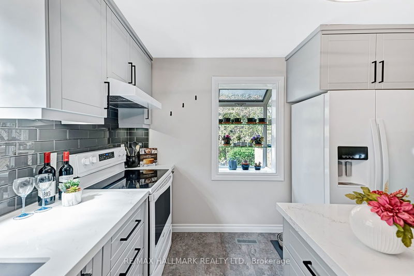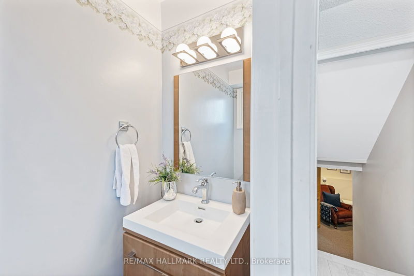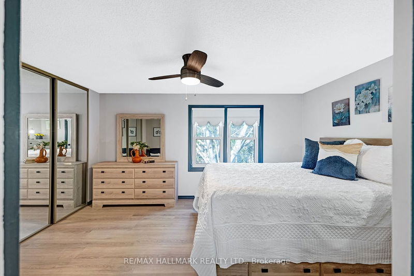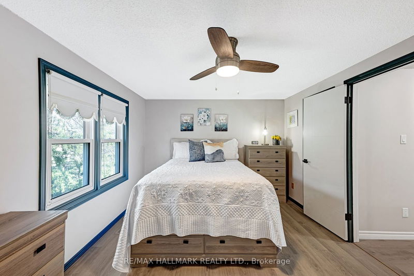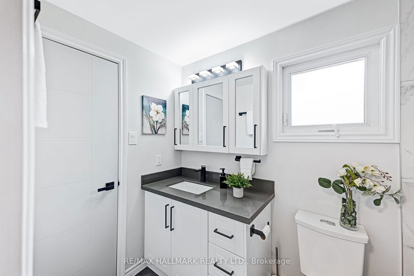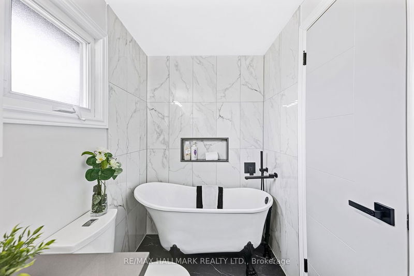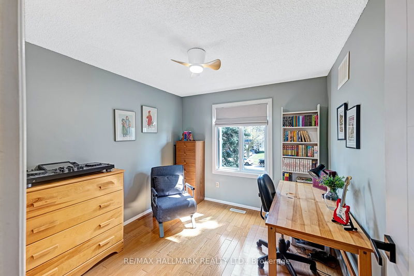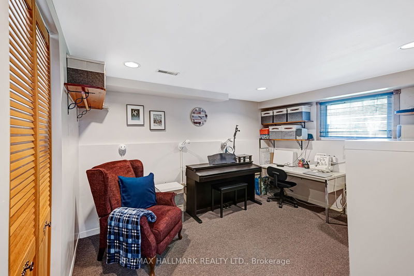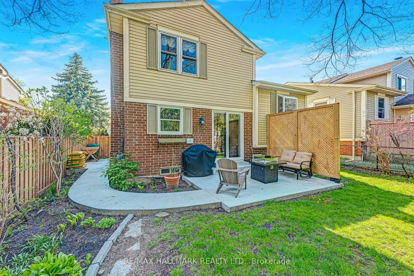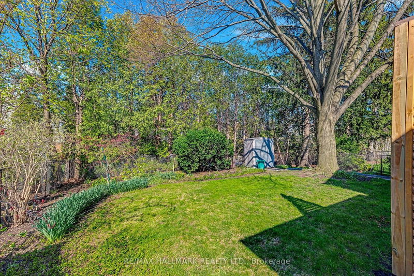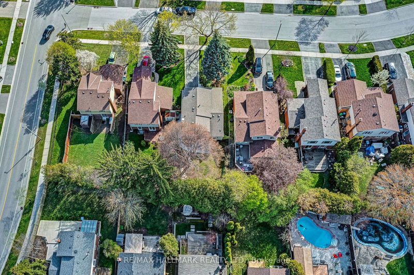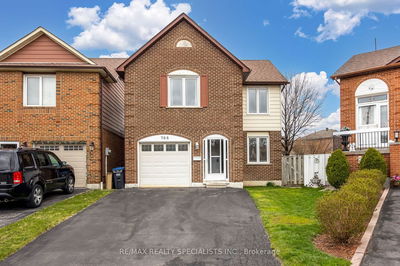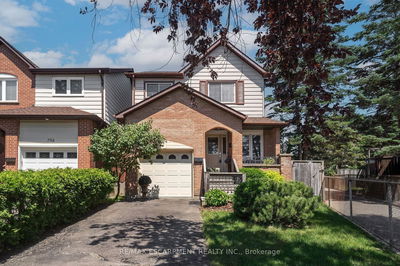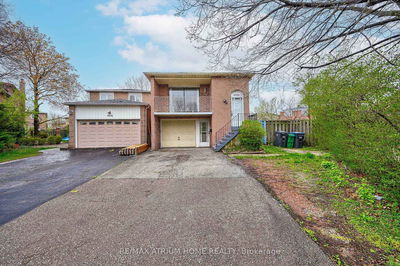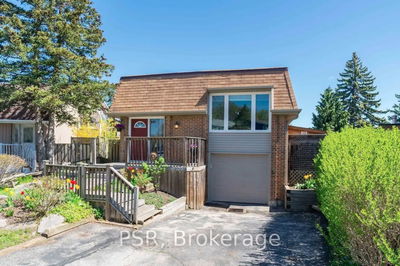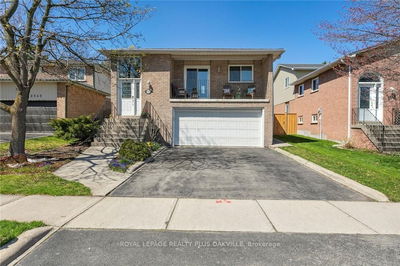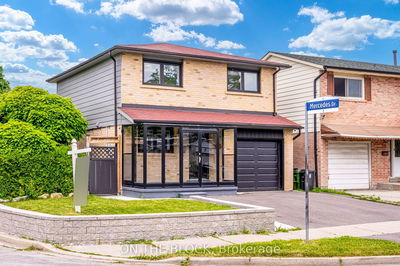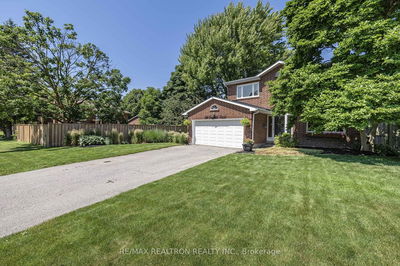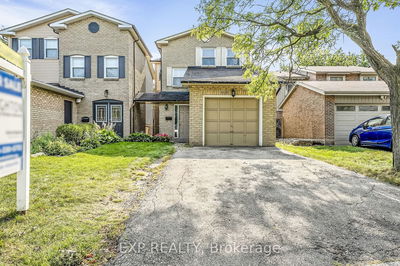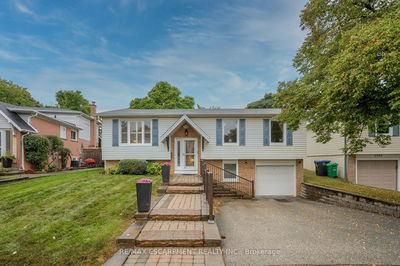*Wow*Absolutely Stunning 5-Level Sidesplit Totally Renovated Top To Bottom*This Dreamy Beauty Is Turn-Key Ready!*Located In The Heart Of Erin Mills Neighbourhood Surrounded By Conservation, Parks & Trails*Great Curb Appeal On A Quiet Family-Friendly Street*Lavishly Landscaped With Mature Trees, Lush Gardens & Long Driveway*Fantastic Newly Renovated Design Perfect For Entertaining Family & Friends*Bright & Airy Ambiance*Gorgeous New Hardwood Floors*Sun-Filled Living Room With Bay Windows & Electric Fireplace*Gorgeous Gourmet Chef Inspired Kitchen With Luxury Vinyl Flooring, Quartz Counters, Custom Backsplash, Modern Black Hardware, Oversized Sink, Valance Lighting & Centre Island*Impressive Main Floor Family Room With Gas Fireplace, Custom Mantle & Walkout To Your Patio In Your Breathtaking Backyard Oasis*Amazing Master Retreat With 3 Piece Semi-Ensuite, Majestic Clawfoot Soaker Tub & A Large Mirrored Closet*3 Spacious Bedrooms With Large Closets & Windows*Professionally Finished Basement Recreational Room With Pot Lights, Laundry Room With Sink, 3 Piece Bathroom & Above-Grade Windows*Private Fenced Backyard Surrounded By Nature*Pure Peace & Tranquility!*Perfect For Family BBQ's*Put This Beauty With So Much Luxurious Class & Charm On Your Must-See List Today!*Worth Every Penny!*Don't Let This Beauty Get Away!*
详情
- 上市时间: Friday, July 05, 2024
- 3D看房: View Virtual Tour for 4056 Stonemason Crescent
- 城市: Mississauga
- 社区: Erin Mills
- 交叉路口: Erin Mills/Burnhamthorpe
- 详细地址: 4056 Stonemason Crescent, Mississauga, L5L 2Z7, Ontario, Canada
- 客厅: Hardwood Floor, Electric Fireplace, Bay Window
- 家庭房: Hardwood Floor, Gas Fireplace, W/O To Patio
- 厨房: Quartz Counter, Custom Backsplash, Centre Island
- 挂盘公司: Re/Max Hallmark Realty Ltd. - Disclaimer: The information contained in this listing has not been verified by Re/Max Hallmark Realty Ltd. and should be verified by the buyer.


