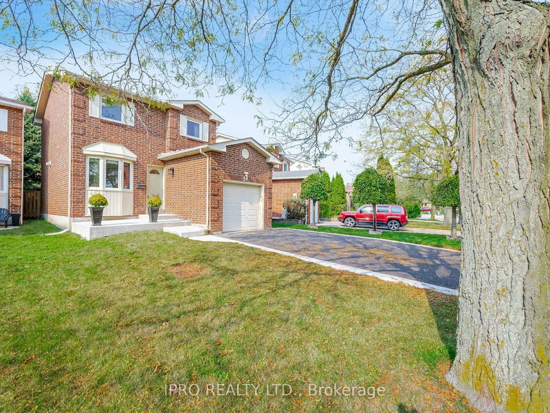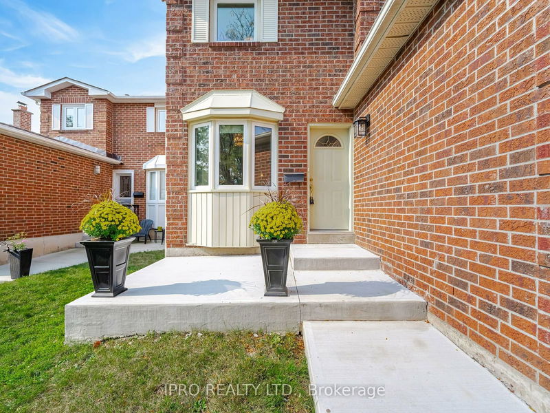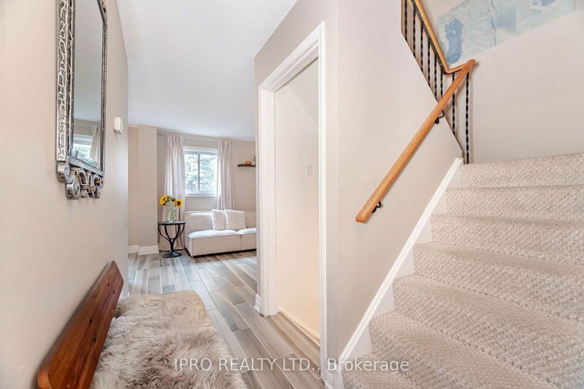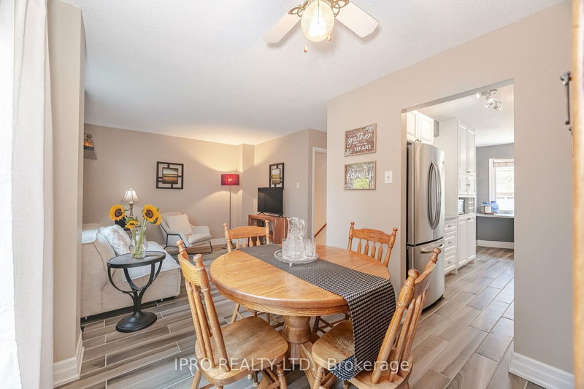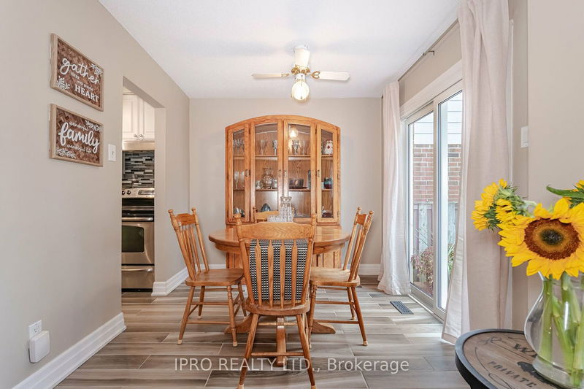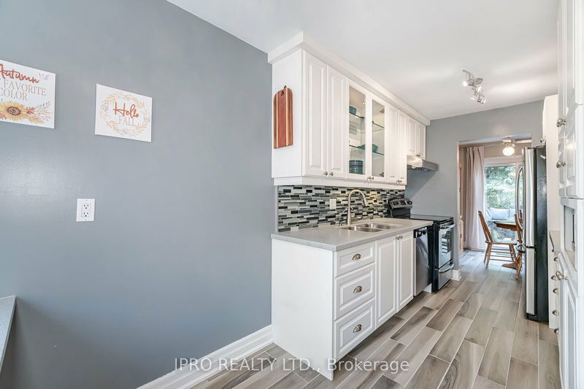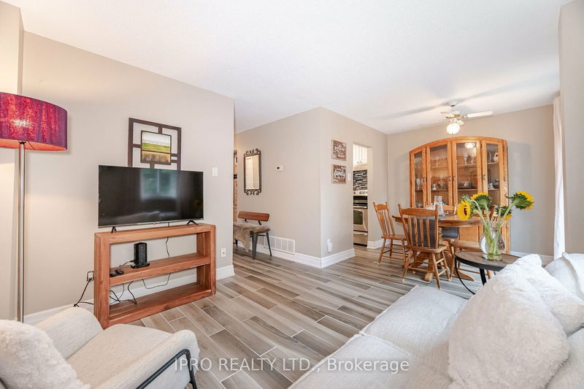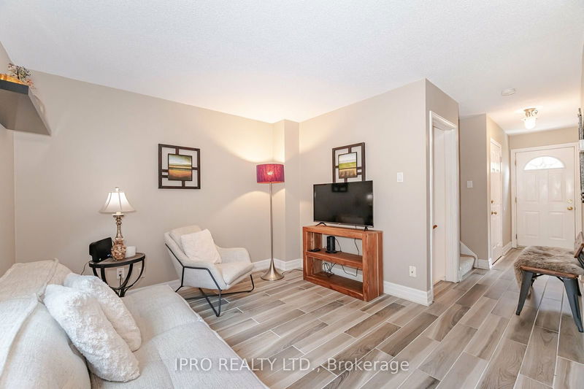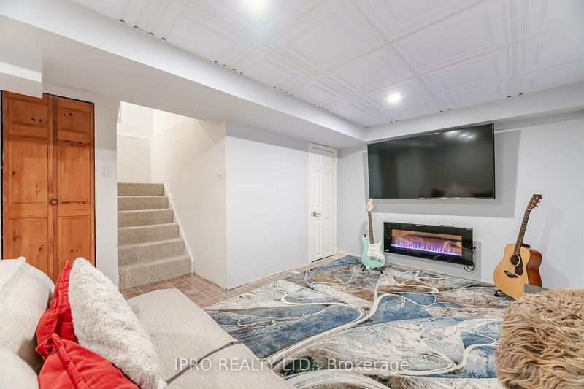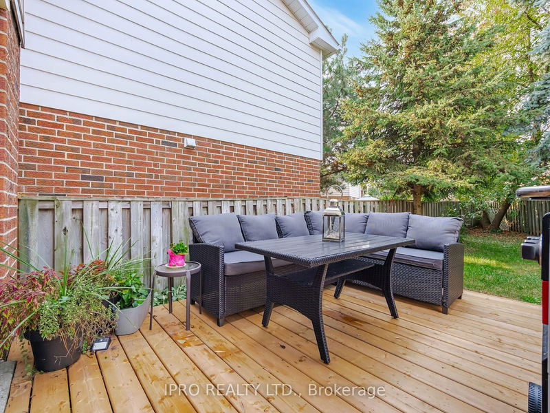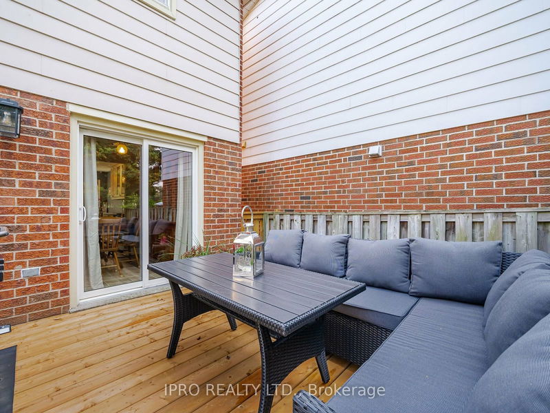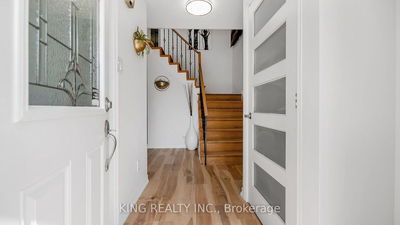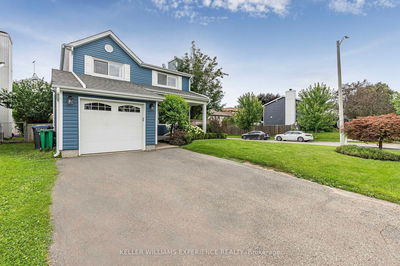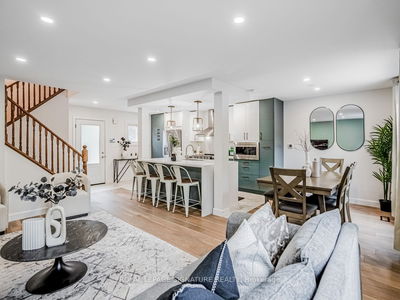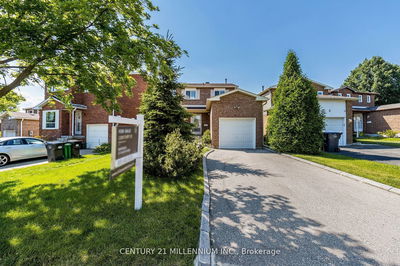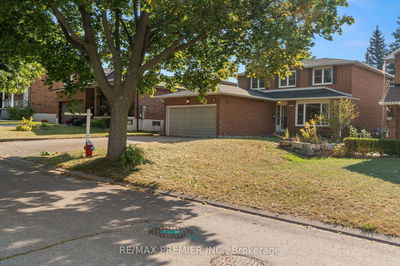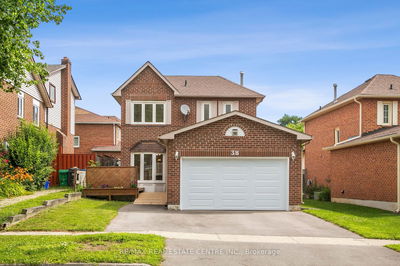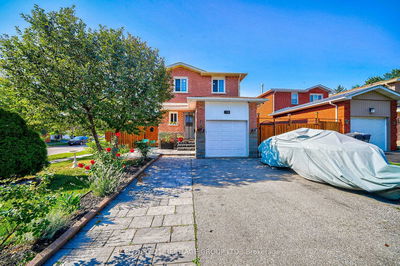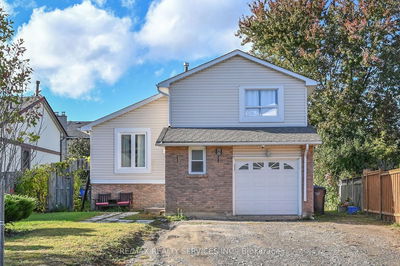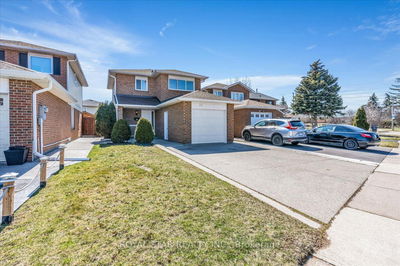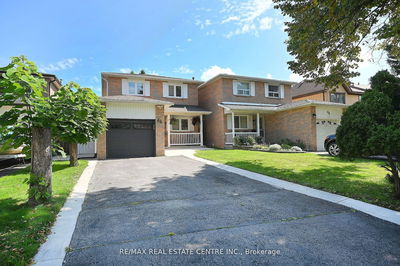A highly desirable Heart Lake West community home w/scenic curb appeal equipped w/mature trees, shrubs, new driveway, walkways & entrance w/plenty of parking spaces. Step inside this beautiful, well kept home offering 3 full bedrooms, 2022 furnace w/2019 A/C unit; modern kitchen w/S/S appliances; porcelain tile flooring, 2024 bathtub, 2024 deck, concrete steps/walkway; 2018 roof, fireplace, R.O. system, freshly painted. Settle into this secluded Cres directly across from Lake. Combined living/dining w/a full window/sliding door wall that fills space with daily natural light. Primary bedroom includes a full closet wall, large windows that shower you w/sunlight. Large finished theatre area in basement. Virtual Staging Bed/Office Bsmt. Plenty of space to add a Murphy bed on farthest wall & use as combined bedroom/office area. A large unfinished laundry room w/ ample space to design your new 2nd (3pc) bath w/laundry combo & plenty of storage. Access to garage. Walk to Lake, plazas, schools, gym, library, public transit & parks. Nearby Hwy 410.
详情
- 上市时间: Thursday, October 03, 2024
- 3D看房: View Virtual Tour for 39 Lakecrest Trail
- 城市: Brampton
- 社区: Heart Lake West
- 交叉路口: Sandalwood Pkwy & Hurontario
- 详细地址: 39 Lakecrest Trail, Brampton, L6Z 1S3, Ontario, Canada
- 厨房: Bow Window, Breakfast Bar, Stainless Steel Appl
- 客厅: Combined W/Dining, Large Window, Porcelain Floor
- 家庭房: Finished, Pot Lights, Fireplace
- 挂盘公司: Ipro Realty Ltd. - Disclaimer: The information contained in this listing has not been verified by Ipro Realty Ltd. and should be verified by the buyer.


