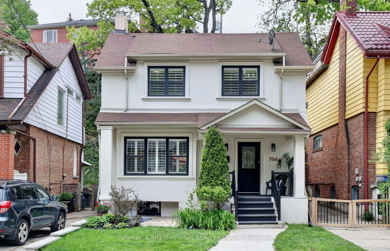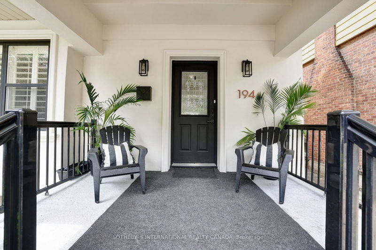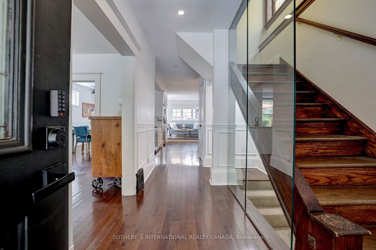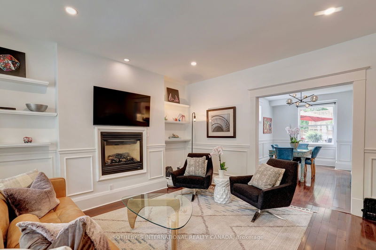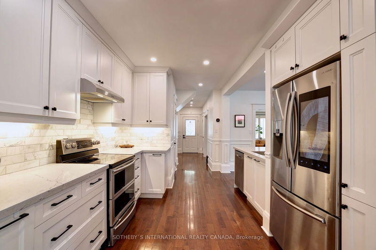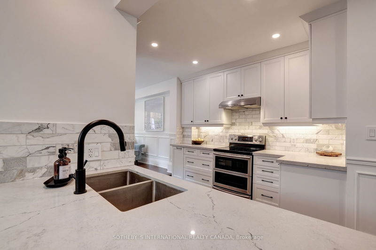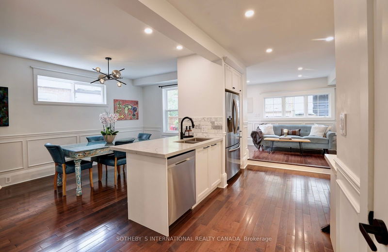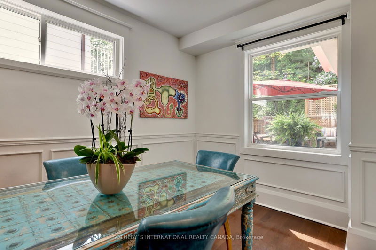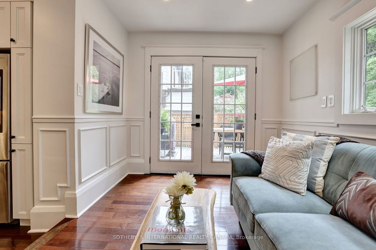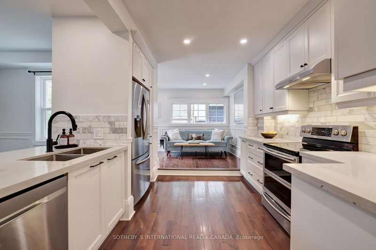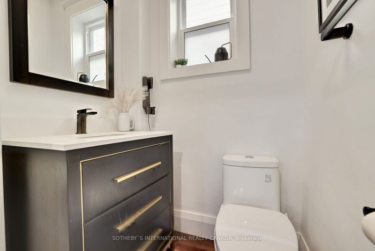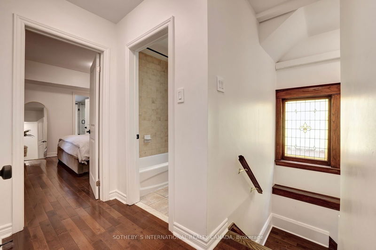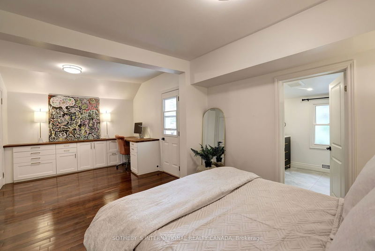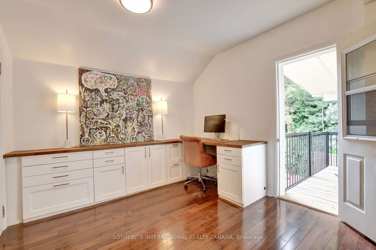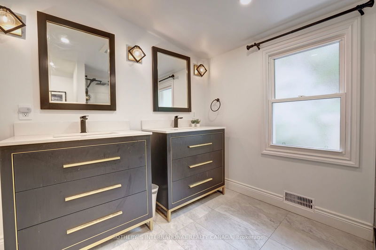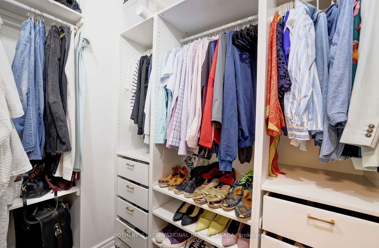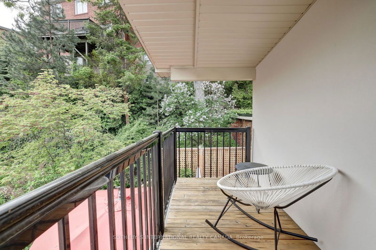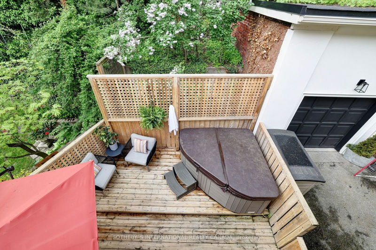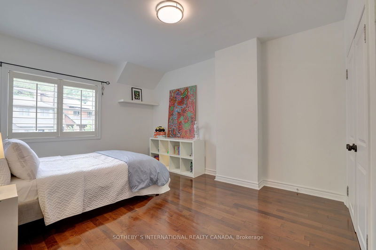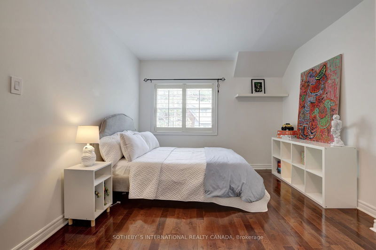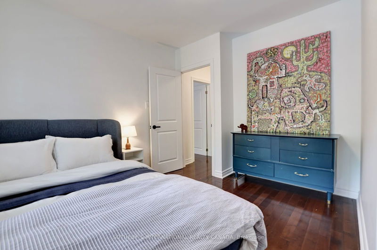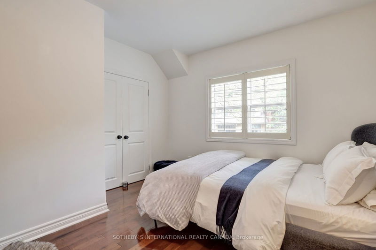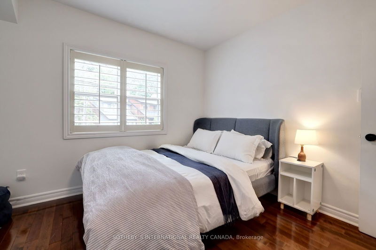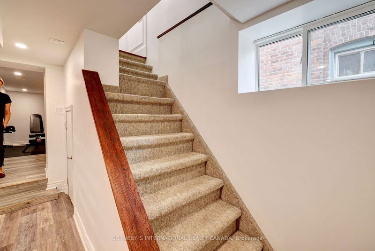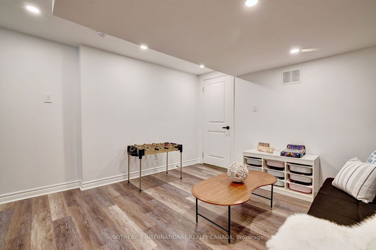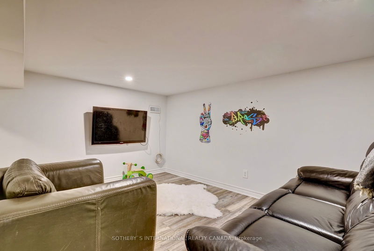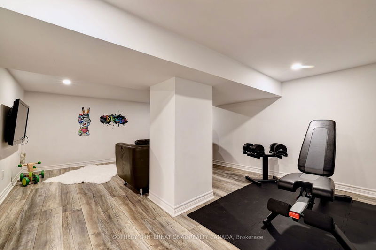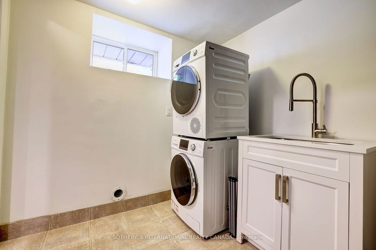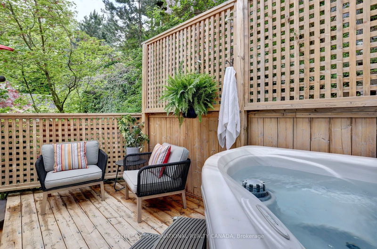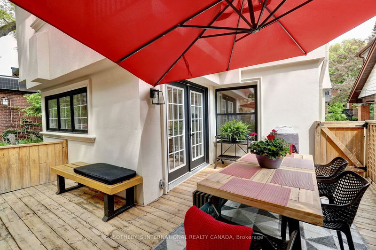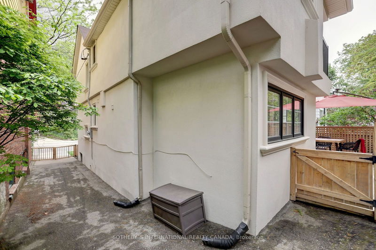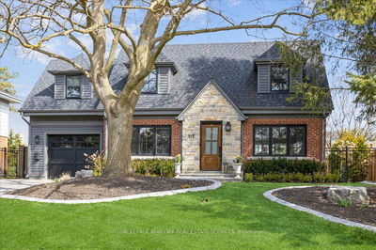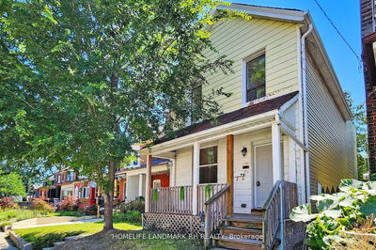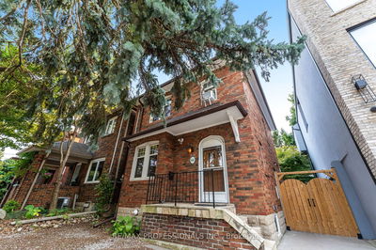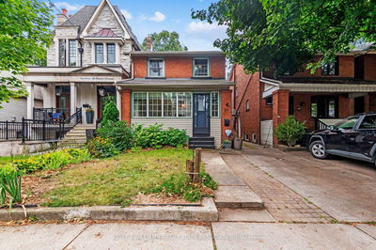Welcome to your dream home in the heart of High Park/Bloor West Village! This home is perfect for families or professionals looking for a vibrant community with all the conveniences of city living. Completely renovated, this detached house offers a perfect blend of modern amenities and classic charm. Hardwood floors run throughout the house, adding a touch of elegance. The main floor is bright and airy, illuminated by pot lights and natural light streaming through California shutters. The quartz kitchen is a chef's delight, equipped with stainless steel appliances and an eat-in area perfect for family meals. The main floor also includes a powder room for guests and a spacious living area with a gas fireplace, ideal for cozy evenings. Three large bedrooms with double closets ensure ample storage space. The primary bedroom is a true retreat, featuring a walk-in closet, a built-in office area, and a private balcony. The en-suite bathroom boasts heated floors for those chilly mornings. Enjoy a maintenance-free yard featuring a deck and a built-in hot tub, perfect for relaxation and entertaining. A detached garage provides space for a small car or additional storage. The finished basement features a large walk-in laundry room with new appliances, providing a convenient and modern space for laundry needs. Situated close to the best restaurants in Bloor West Village and the Junction, this home is a food lovers paradise. The subway is just a short walk away, making commuting a breeze. Additionally, the beautiful High Park is within walking distance, offering a serene escape into nature.
详情
- 上市时间: Tuesday, July 02, 2024
- 3D看房: View Virtual Tour for 194 Clendenan Avenue
- 城市: Toronto
- 社区: High Park North
- 交叉路口: Bloor/ Clendenan
- 客厅: Hardwood Floor, Gas Fireplace, California Shutters
- 厨房: Quartz Counter, Breakfast Bar, Stainless Steel Appl
- 家庭房: Hardwood Floor, O/Looks Backyard, Double Doors
- 家庭房: Laminate, Pot Lights
- 挂盘公司: Sotheby`S International Realty Canada - Disclaimer: The information contained in this listing has not been verified by Sotheby`S International Realty Canada and should be verified by the buyer.

