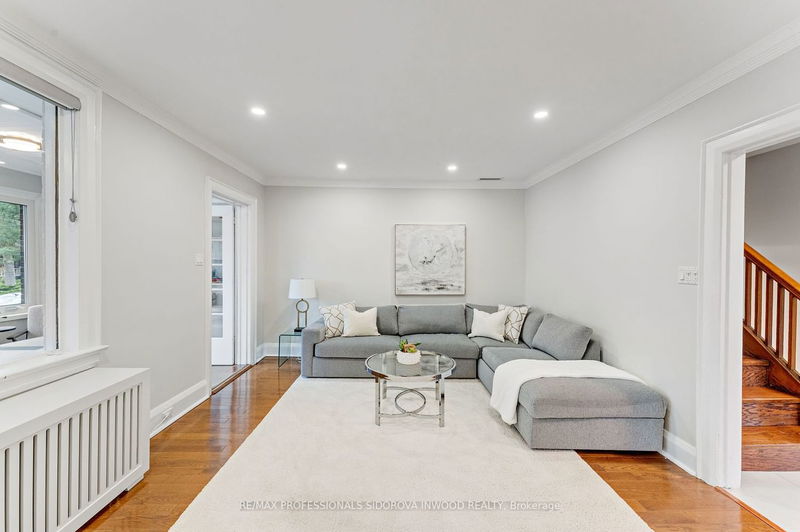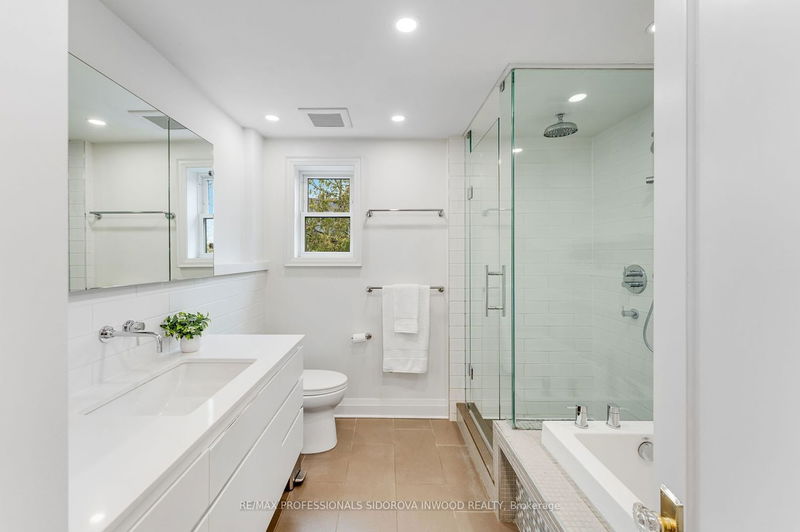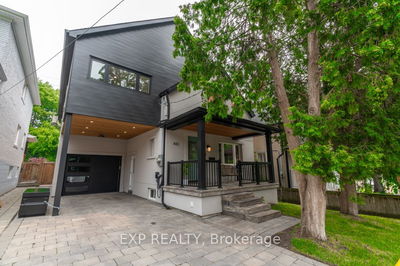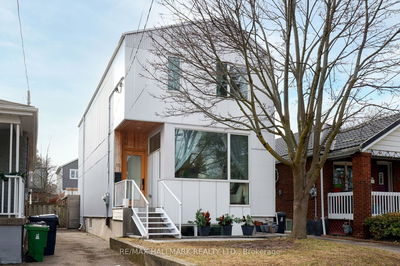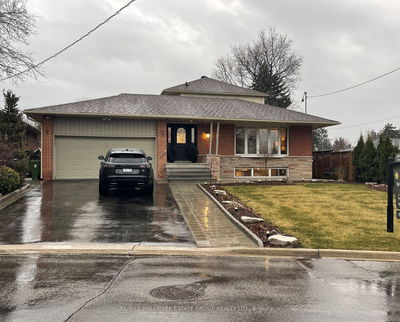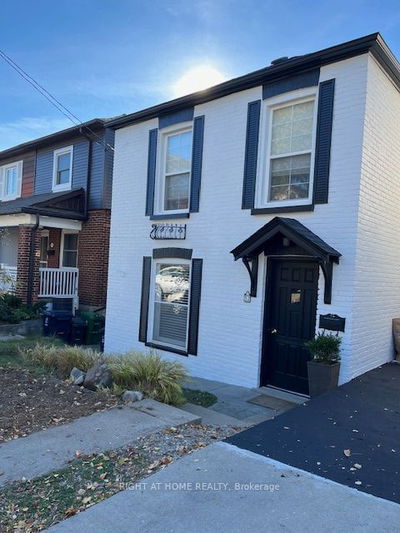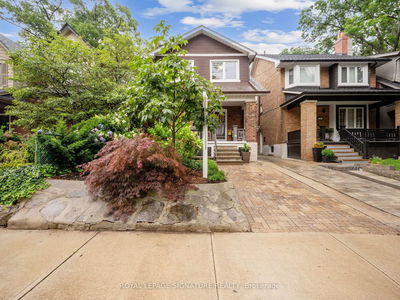Often Admired! Spectacular Renovated Sun Filled Centre Hall Plan; 3+1 Bedroom Detached Home In Prime Swansea With Private Drive And Garage. Huge Living Room W/Fireplace, Leaded/Stained Glass Windows, Pot Lights & Hardwood Floors Throughout; Walk Out To "French Country" Family Room (Sun Rm) W/Wrap around Windows. Open Concept Living Room With Custom Cabinets Combined With New Designer Kitchen W/Quartz Counters & Semi-Island, Stainless Steel Appliances & B/I Wine Fridge, Pot Lights & Walk Out Terrace. Spa-Like Reno Bath With Separate Glass Shower & Soaker Tub. Radiant Heating Floors In All Bathrooms And Basement Landing. Gorgeous Newly Renovated Basement With Separate Entrance & High Ceilings W/Pot Lights & Vinyl Floors & Above Grade Windows. It Features Rec Room, Office, Bedroom, 3 Pc Reno Bath, New Laundry Room W/Custom Cabinets, Sink & Fridge. Prime Swansea!!
详情
- 上市时间: Monday, April 29, 2024
- 3D看房: View Virtual Tour for 319 Windermere Avenue
- 城市: Toronto
- 社区: High Park-Swansea
- 交叉路口: Bloor/Deforest
- 客厅: Fireplace, Hardwood Floor, Pot Lights
- 家庭房: Hardwood Floor, B/I Shelves, Large Window
- 厨房: Renovated, Quartz Counter, Pot Lights
- 厨房: W/O To Yard, Stainless Steel Appl, Modern Kitchen
- 挂盘公司: Re/Max Professionals Sidorova Inwood Realty - Disclaimer: The information contained in this listing has not been verified by Re/Max Professionals Sidorova Inwood Realty and should be verified by the buyer.





