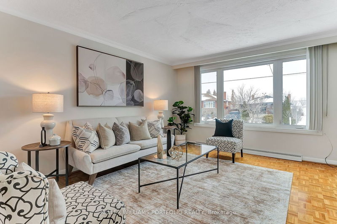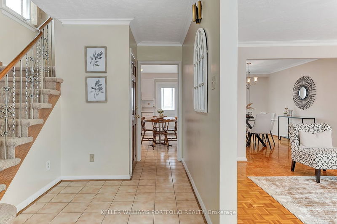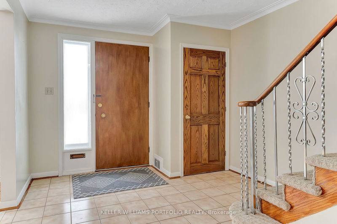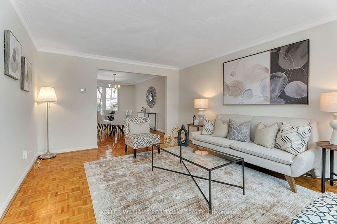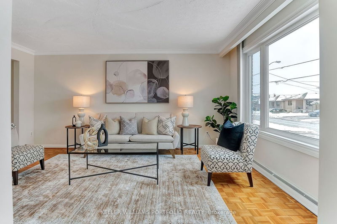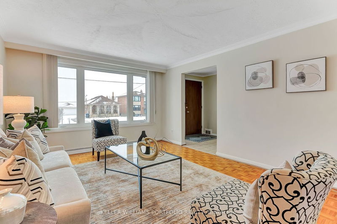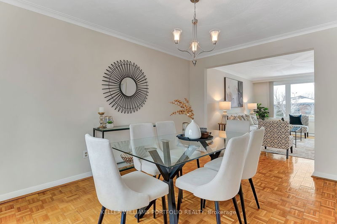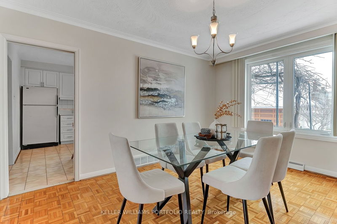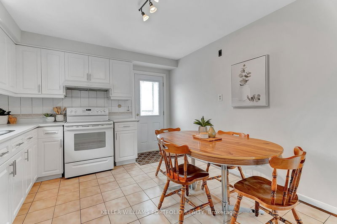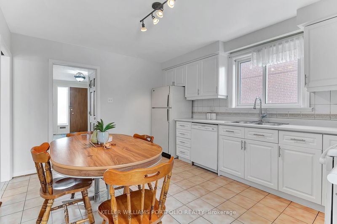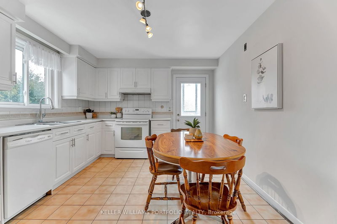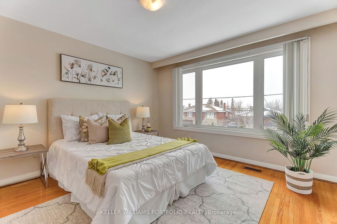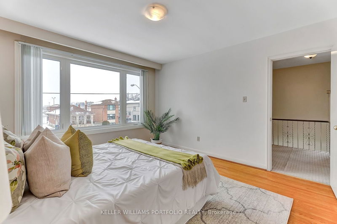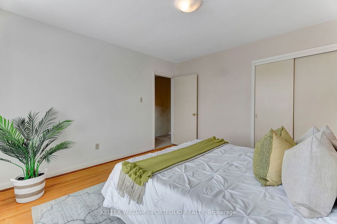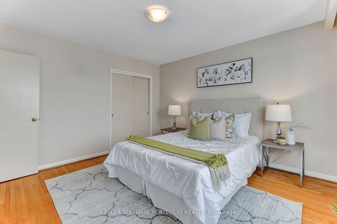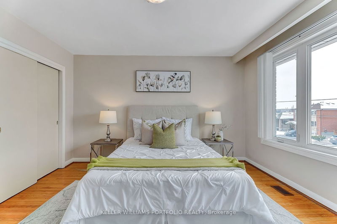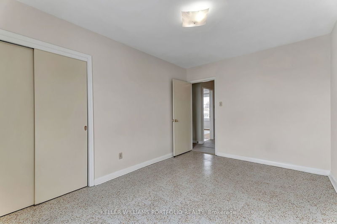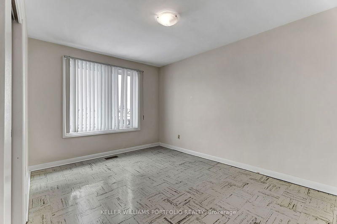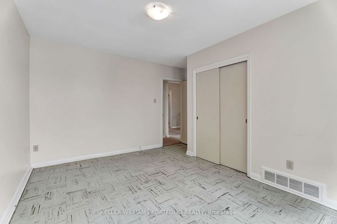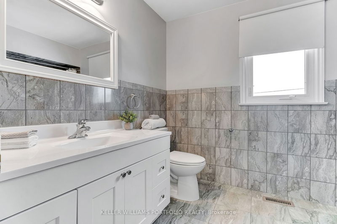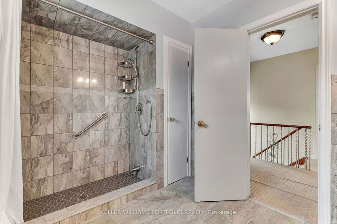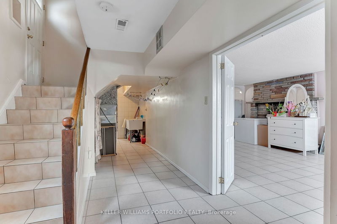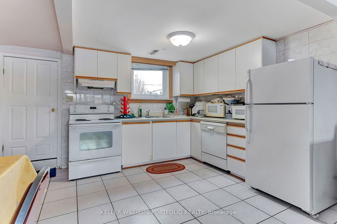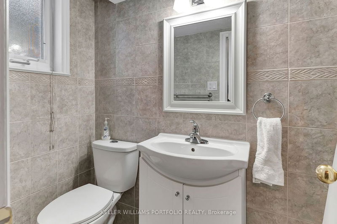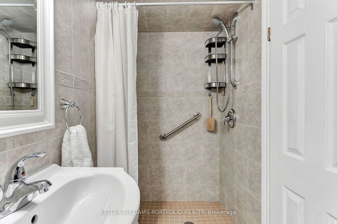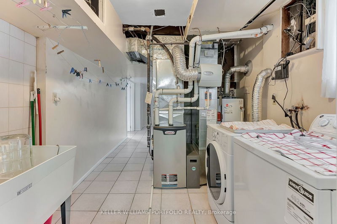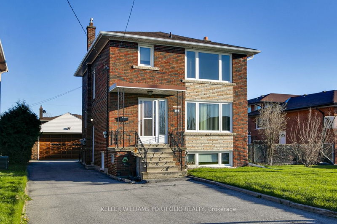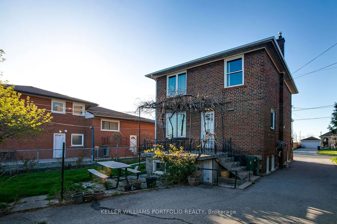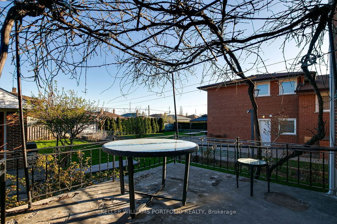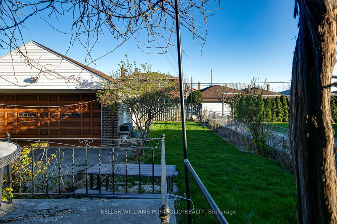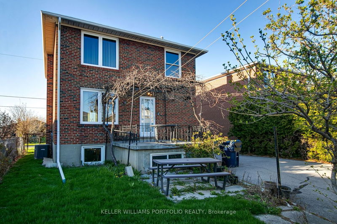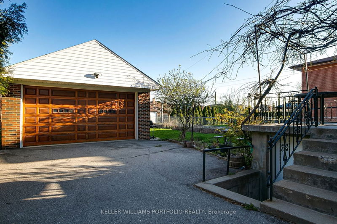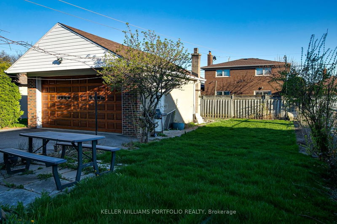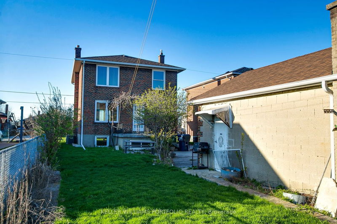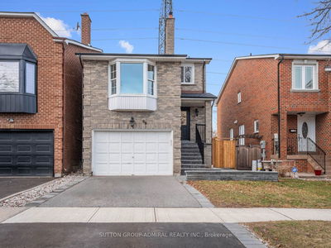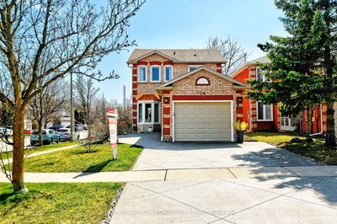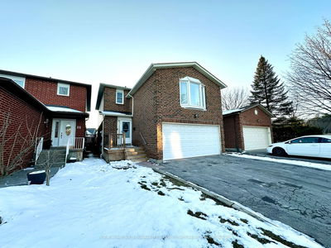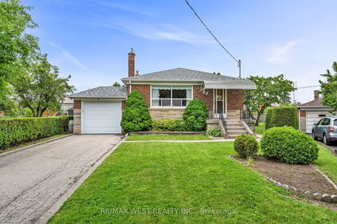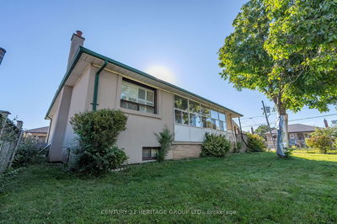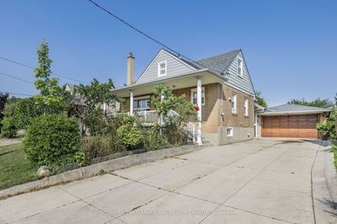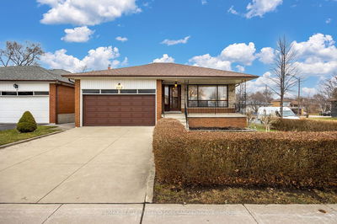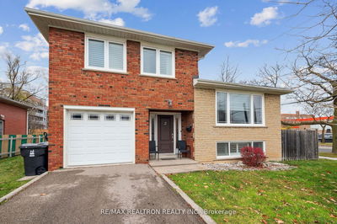This solid two-storey detached brick home blends 1960s architecture with tons of space and loads of potential. Loved by the same family for over 60 years, it is ideal for families looking to enjoy now and upgrade in future. Exterior features include a long private drive, huge double garage, and a large south facing fenced yard. Inside, a large foyer leads to spacious light-filled living and dining rooms with hardwood floor and crown moulding. The updated eat-in kitchen has plenty of space, with walk out to yard and you can enjoy a renovated main bath with an oversize shower. The lower level offers extra space with two entrances, a recreation room, second kitchen, and bathroom along with above grade windows, offering income potential or space for extended family. Located in the friendly Downsview neighbourhood, close to schools, parks, and amenities, this home offers a perfect mix of quiet living and city lifestyle. A great opportunity to add your personal touch and join a wonderful community.
详情
- 上市时间: Wednesday, April 24, 2024
- 3D看房: View Virtual Tour for 81 Powell Road
- 城市: Toronto
- 社区: Downsview-Roding-CFB
- 详细地址: 81 Powell Road, Toronto, M3K 1M8, Ontario, Canada
- 客厅: Parquet Floor, Large Window, Crown Moulding
- 厨房: Eat-In Kitchen, Walk-Out, Track Lights
- 挂盘公司: Keller Williams Portfolio Realty - Disclaimer: The information contained in this listing has not been verified by Keller Williams Portfolio Realty and should be verified by the buyer.

