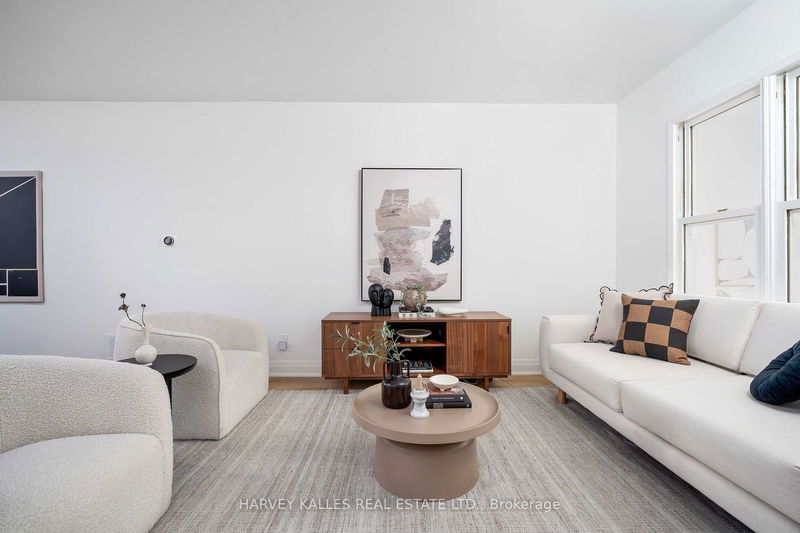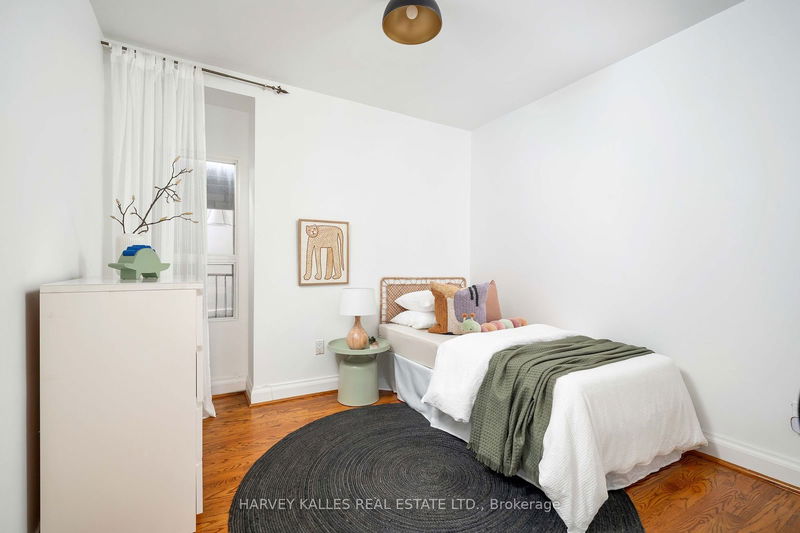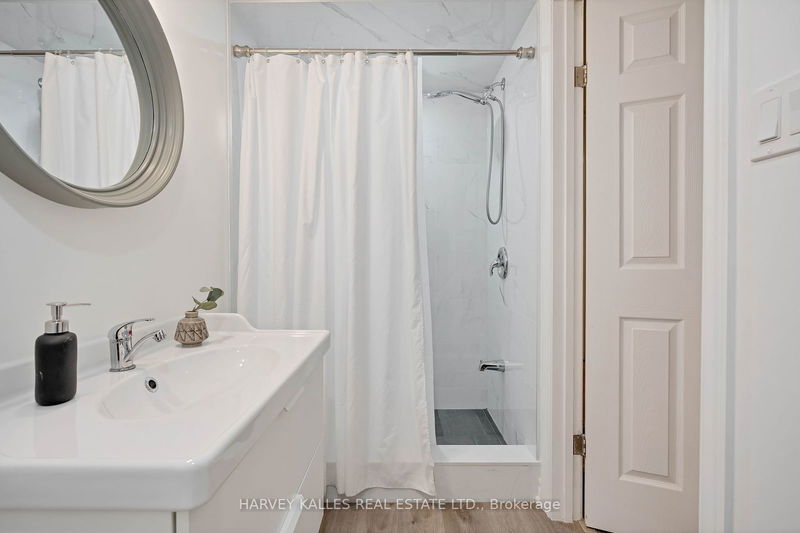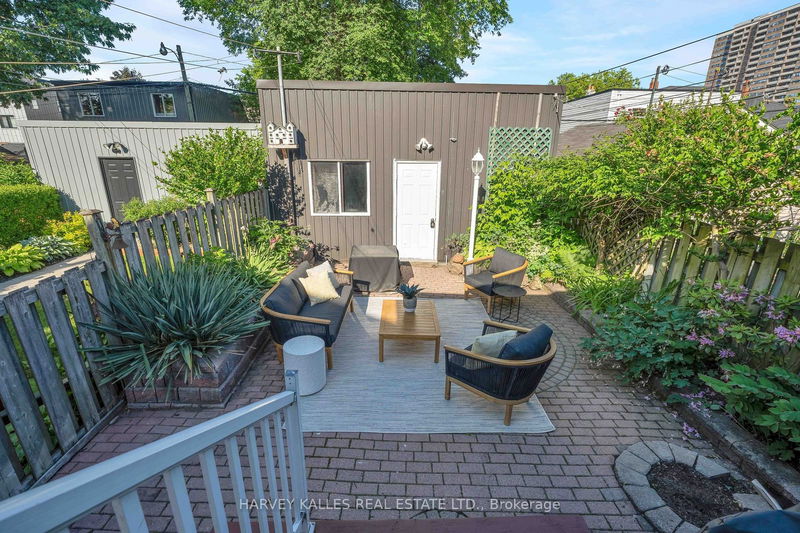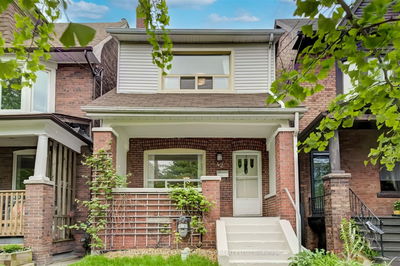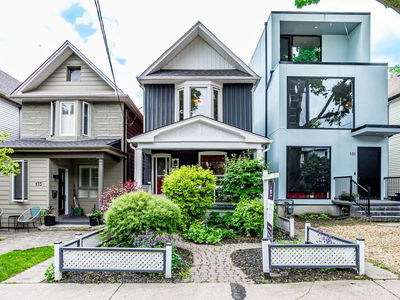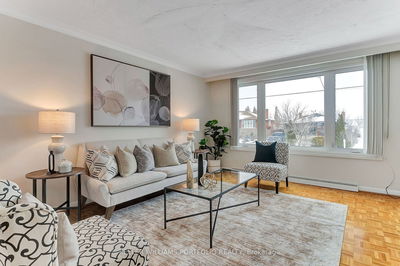Easy Living in the East end. This spacious charmer (2068 sqft of total living space) will give you any life you want! Functional Living! Open the front door to either a sun soaked sitting room or the adored multi-functional mudroom! Fully detached and ready for entertaining the open concept main floor will steal the show. Downstairs you have the option of a play room, in-law suite (separate entrance and kitchen already there!) In the backyard you will find a sweet retreat to relax or play next to the enormous two car garage. Location! Enjoy a three minute walk to the TTC or five minute walk to the Go Station. Transport yourself downtown in less that 15 minutes. Anything and everything you want is available at your convenience. Close to major hospitals, good school district and easy access to the highway. This is your perfect blend o convenience, space and location, don't miss it!
详情
- 上市时间: Thursday, June 06, 2024
- 城市: Toronto
- 社区: East End-Danforth
- 交叉路口: Danforth & Main Street
- 详细地址: 41 Chisholm Avenue, Toronto, M4C 4V1, Ontario, Canada
- 客厅: Combined W/Dining, Open Concept
- 厨房: Combined W/Sunroom, Gas Fireplace
- 挂盘公司: Harvey Kalles Real Estate Ltd. - Disclaimer: The information contained in this listing has not been verified by Harvey Kalles Real Estate Ltd. and should be verified by the buyer.



