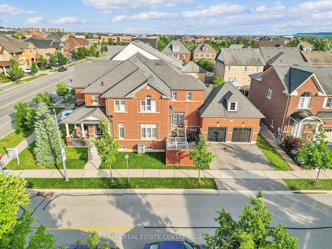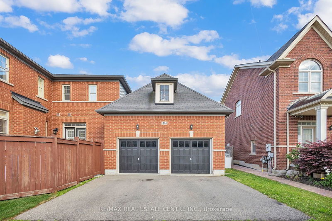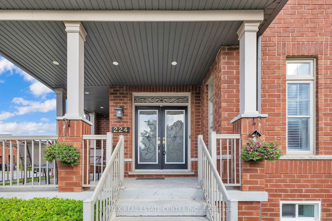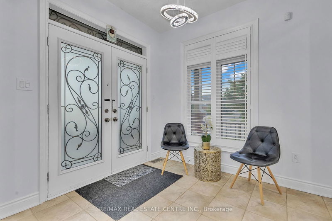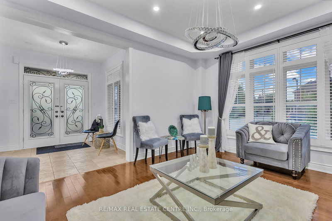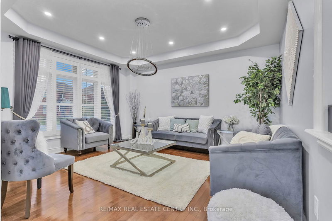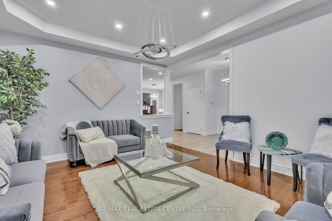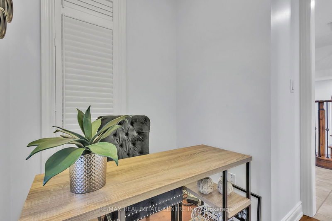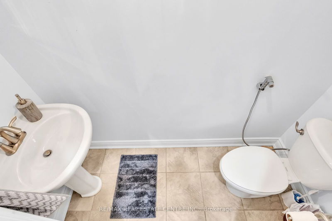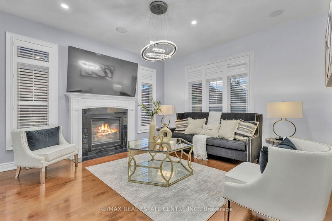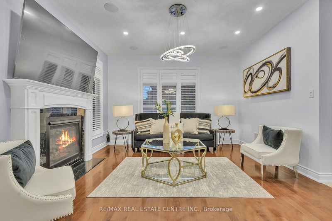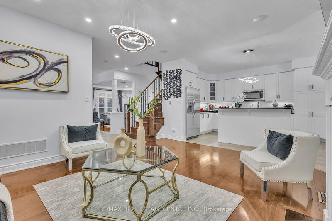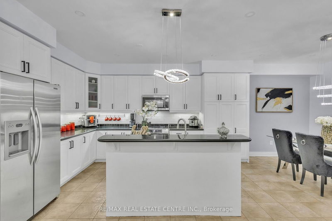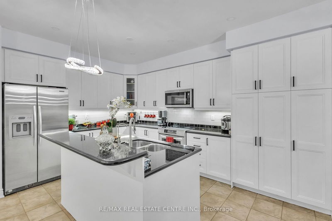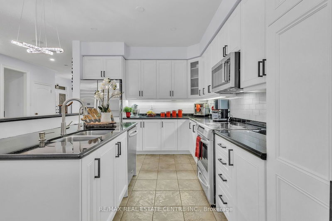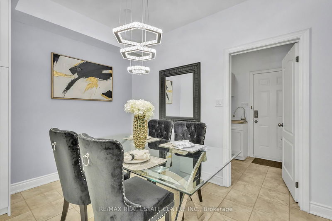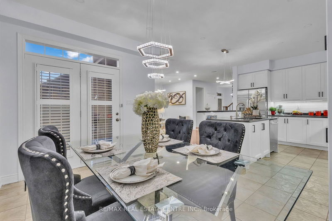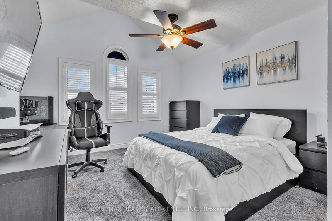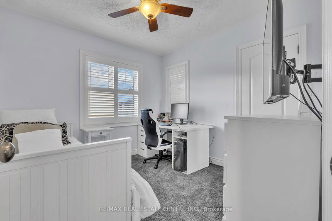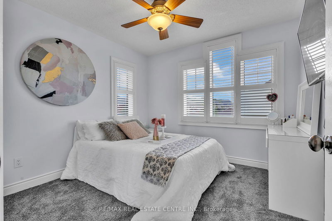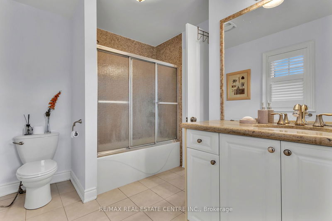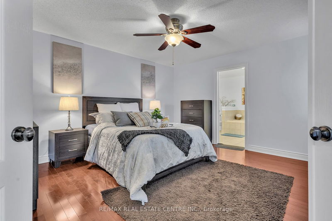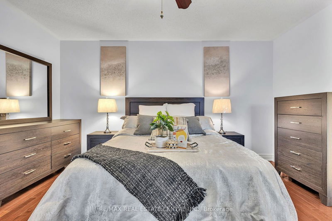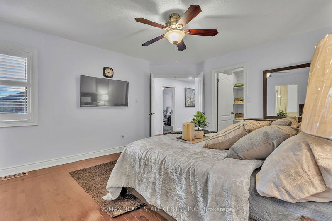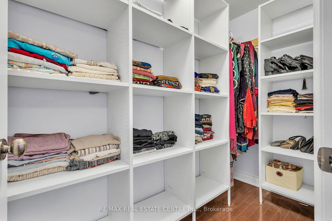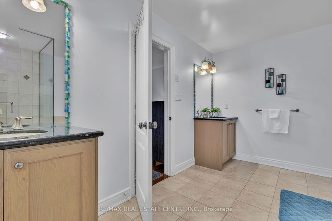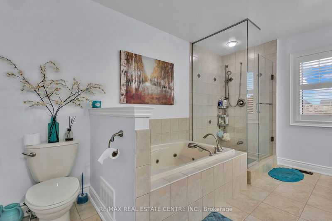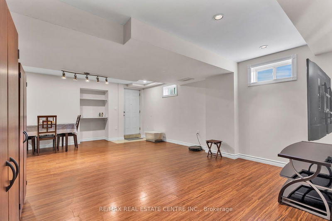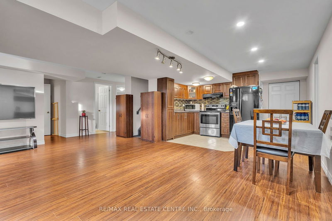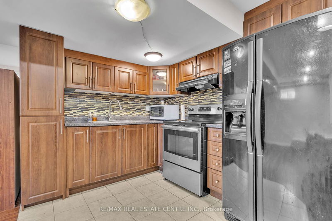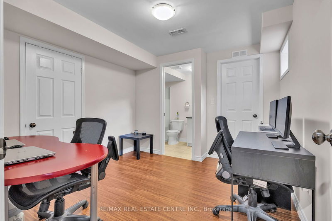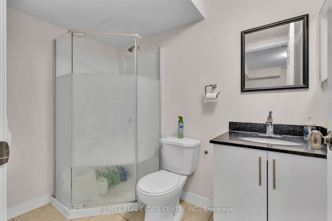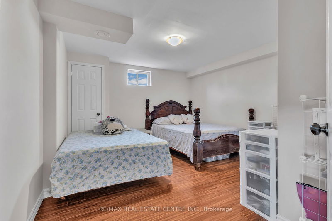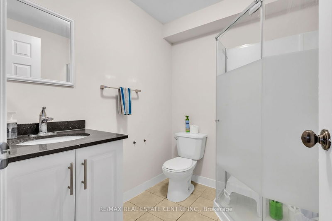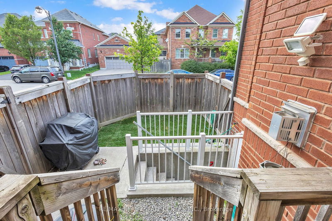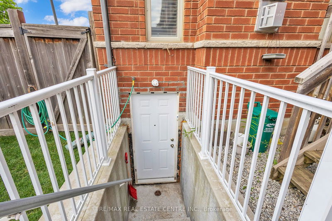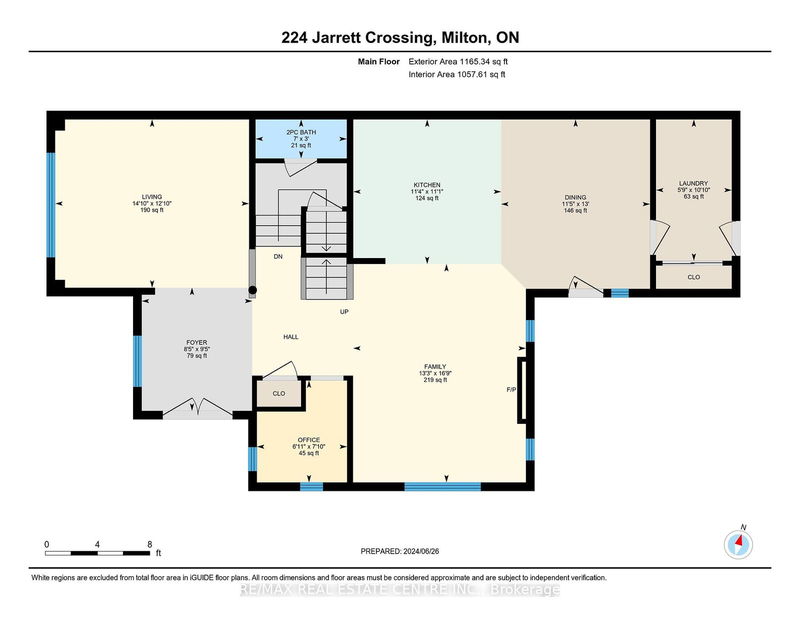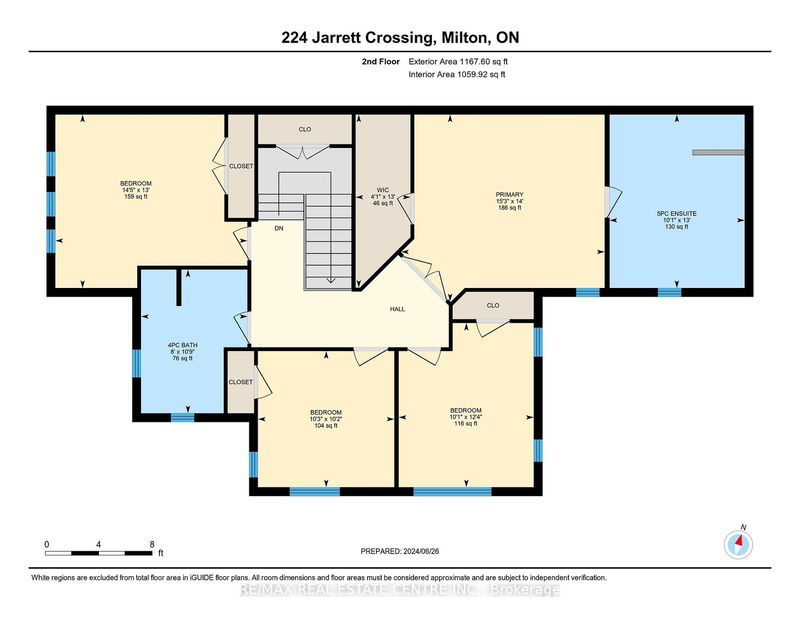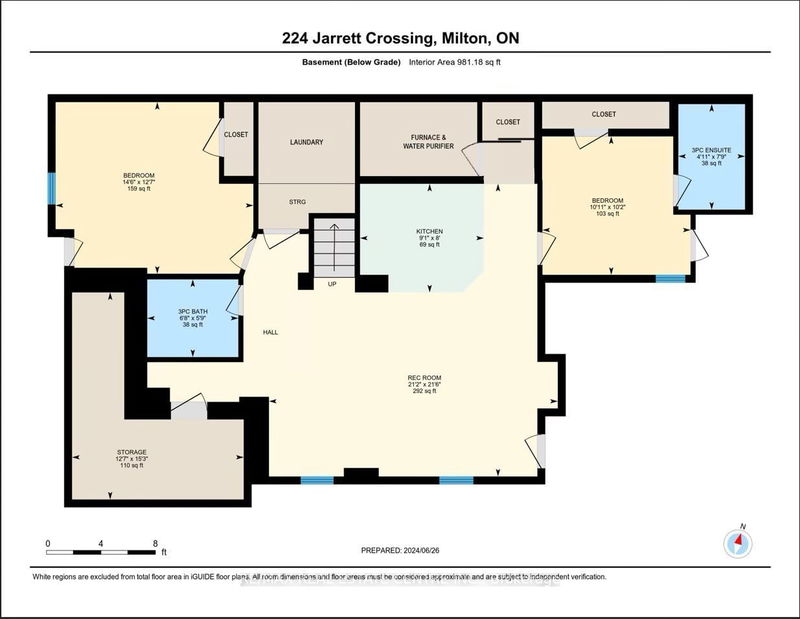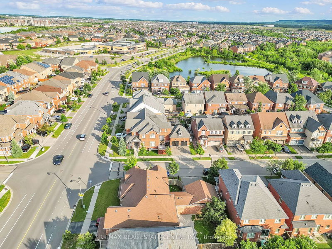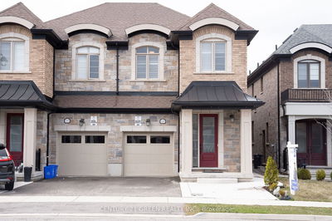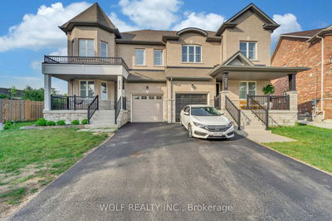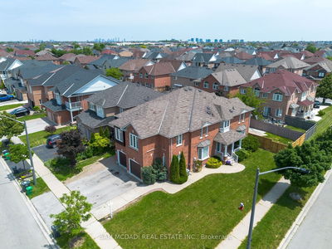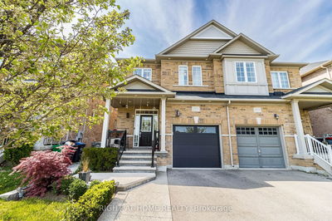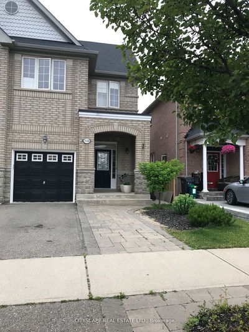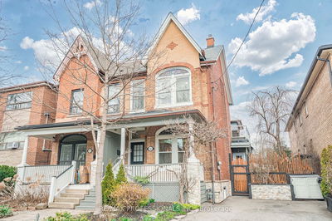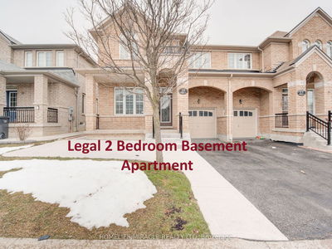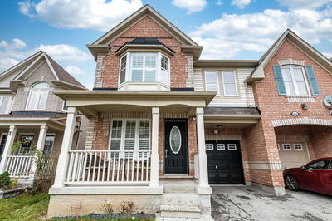Discover this 2372 sqft executive corner house in the desirable Scott neighborhood! This rare find boasts 4+2 beds House With Finished Basement Apartmt. Step into a grand foyer leading to a spacious family room with an open layout. The main level, corridor, and primary bedroom feature hrdwd flrs and stairs with metal railings. The main floor includes an office, perfect for WFH. The modern kitchen is upgraded with quartz countertops & a stylish backsplash, plus breakfast area. The living room includes built-in ceiling speakers. The mudroom features laundry facilities & closet. Smart home features include a high-efficiency furnace, air purifier, smart thermostat, doorbell camera. The Primary bedroom offers a walk-in closet, modern 5-piece en-suite bathroom & jacuzzi tub. Basement has a separateentrance with 2 beds, 2 baths kitchen & laundry. 2-car garage has a 13-ft ceiling with ample storage. 2 mins walk to bus stop & best school. Luxury living awaits in this beautifully updated home!
详情
- 上市时间: Wednesday, June 26, 2024
- 3D看房: View Virtual Tour for 224 Jarrett Crossing
- 城市: Milton
- 社区: Scott
- 交叉路口: Scott Blvd & Jarrett Crossing
- 详细地址: 224 Jarrett Crossing, Milton, L9T 6Z9, Ontario, Canada
- 客厅: Hardwood Floor, Coffered Ceiling
- 厨房: Quartz Counter, Stainless Steel Appl, Breakfast Area
- 厨房: Ceramic Floor, Backsplash
- 挂盘公司: Re/Max Real Estate Centre Inc. - Disclaimer: The information contained in this listing has not been verified by Re/Max Real Estate Centre Inc. and should be verified by the buyer.

