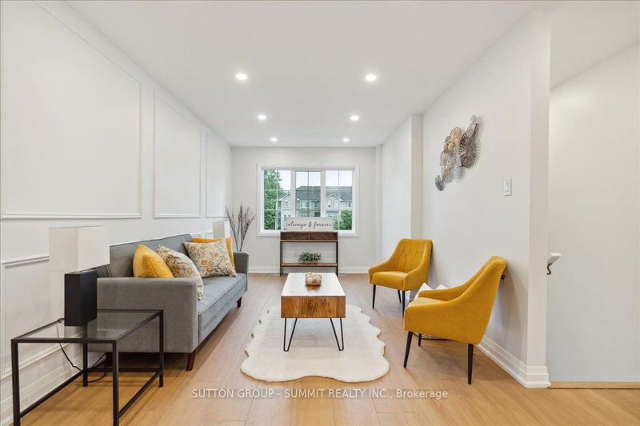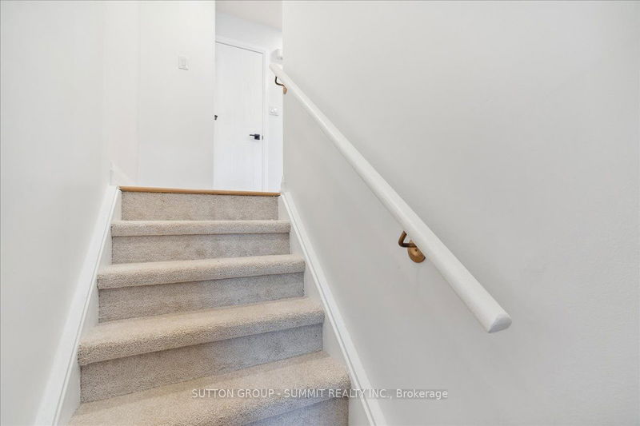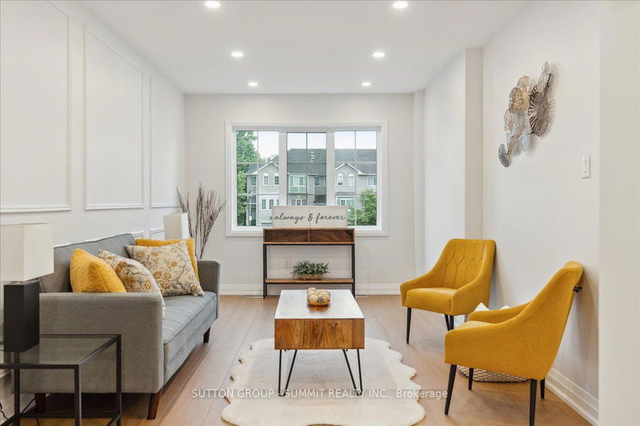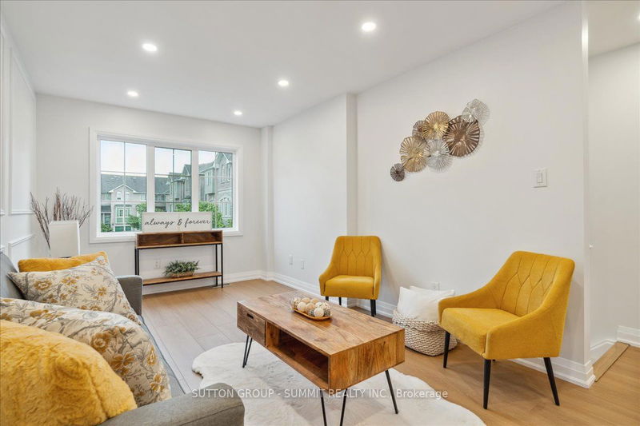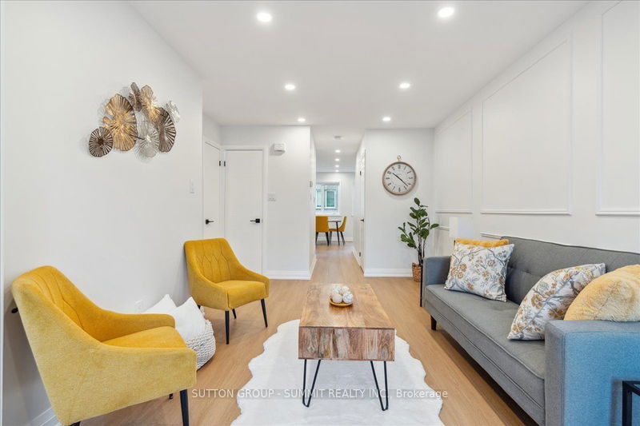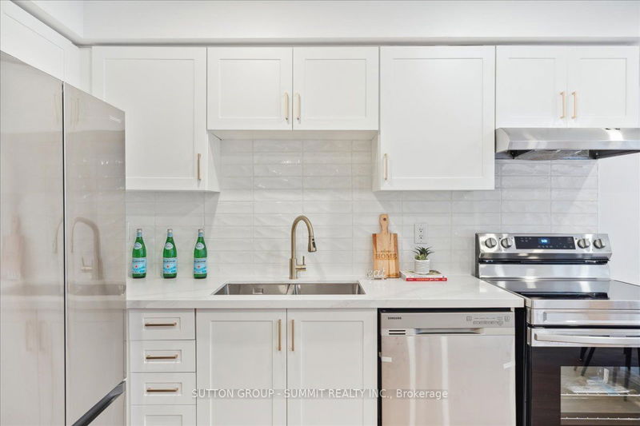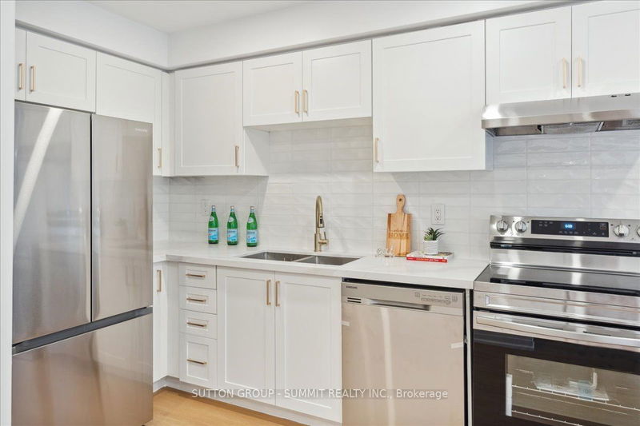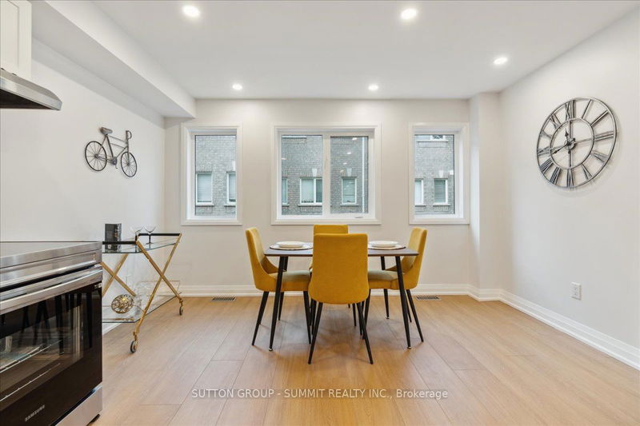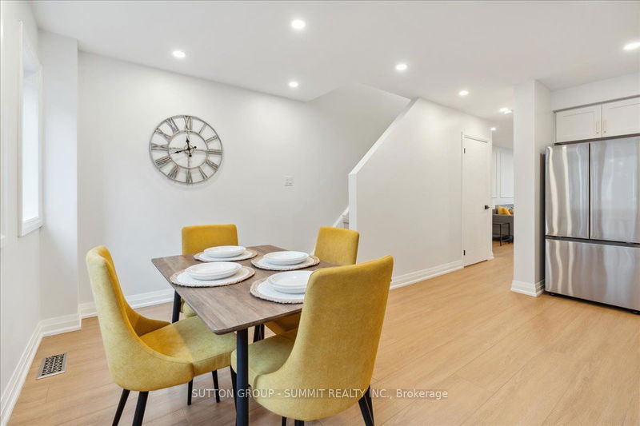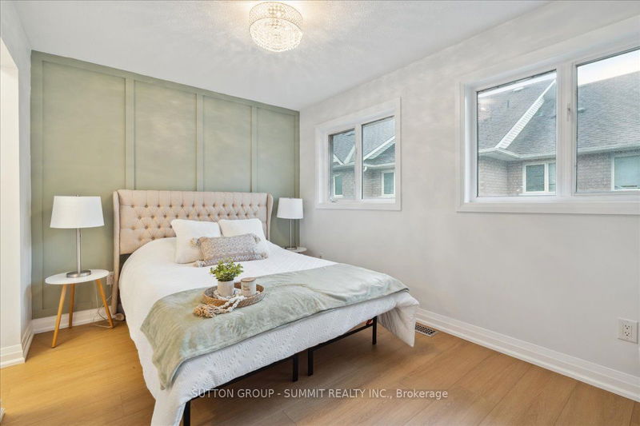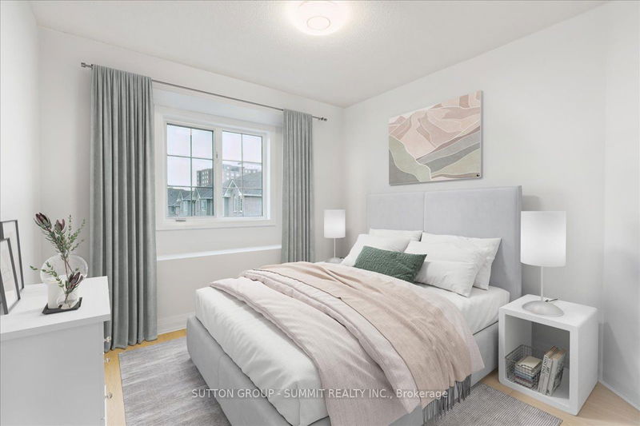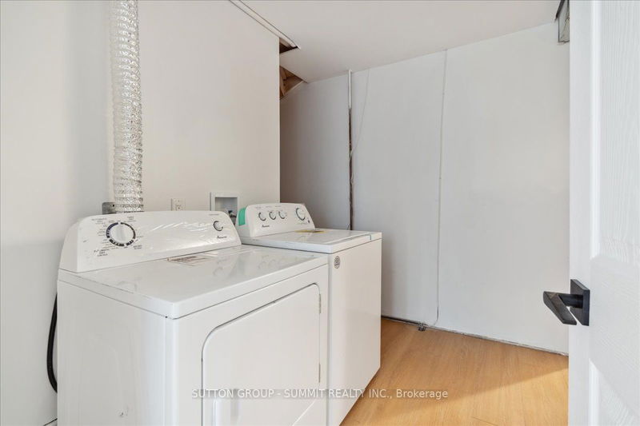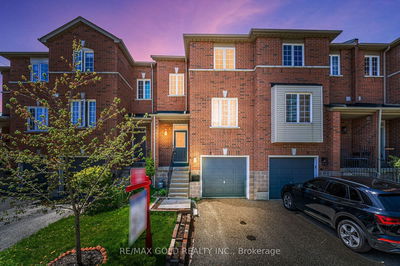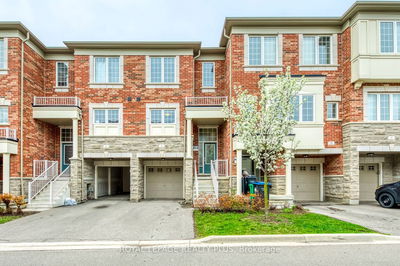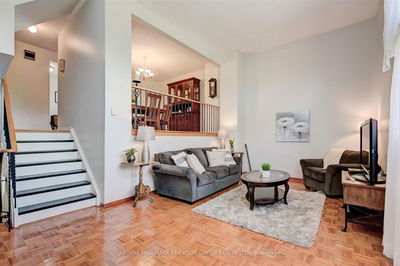Discover this meticulously renovated condo townhome, nestled in the highly desirable and tranquil Mount Dennis neighborhood. The expansive living and dining room boasts new flooring, modern pot lights, and a large picture window that floods the space with natural light. The brand-new kitchen is a chef's dream, featuring quartz countertops, stainless steel appliances, and pot lights. The spacious breakfast area offers a perfect spot for morning coffee or family dinners. The upper level comprises three generously sized bedrooms, complemented by a fully renovated four-piece bathroom. The newly finished basement includes a sizable recreation room with laminate flooring, pot lights, and direct access to the fenced backyard, providing a perfect space for relaxation and entertainment. Conveniently located near Highways 400, 401, and 427, this property offers easy access to major transportation routes. Proximity to the Toronto Congress Centre, Pearson Airport, schools, lush parks, and a variety of amenities ensures an ideal blend of comfort and convenience. Experience the perfect combination of modern updates and serene living in this exquisite Mount Dennis condo townhome.
详情
- 上市时间: Monday, June 24, 2024
- 城市: Toronto
- 社区: Mount Dennis
- 交叉路口: Jane/Weston
- 详细地址: 31 Rivers Edge Drive, Toronto, M6M 5L4, Ontario, Canada
- 客厅: Laminate, Pot Lights, Combined W/Dining
- 厨房: Laminate, Pot Lights, Stainless Steel Appl
- 挂盘公司: Sutton Group - Summit Realty Inc. - Disclaimer: The information contained in this listing has not been verified by Sutton Group - Summit Realty Inc. and should be verified by the buyer.


