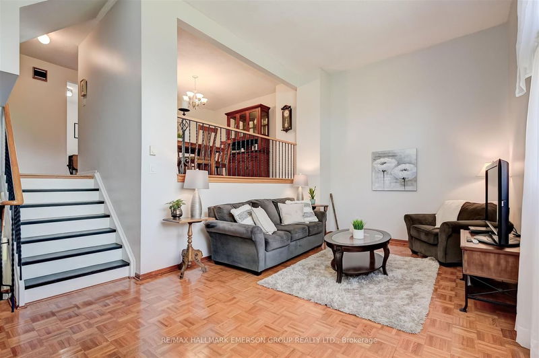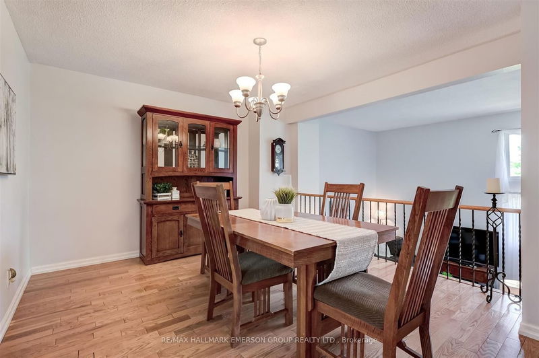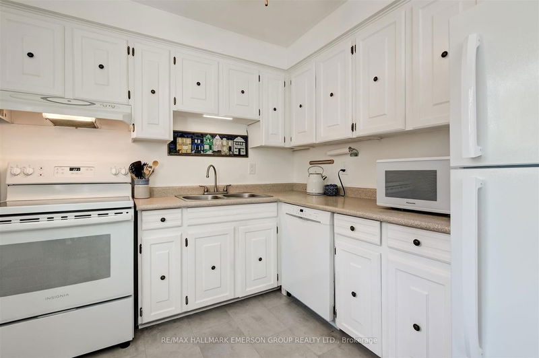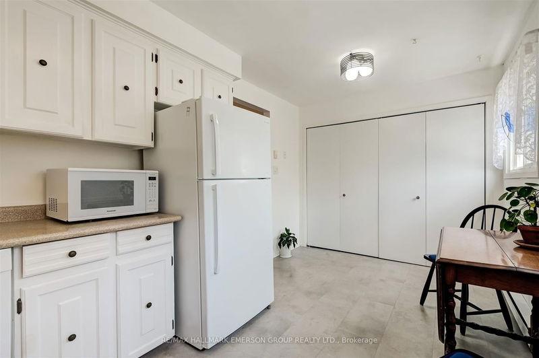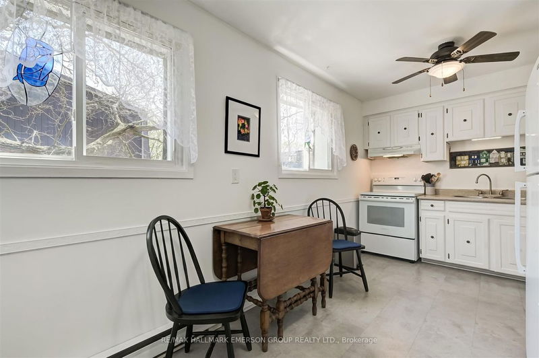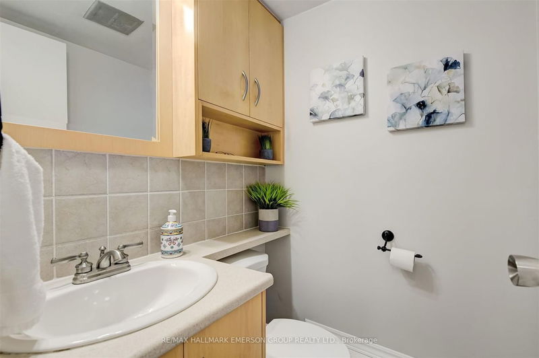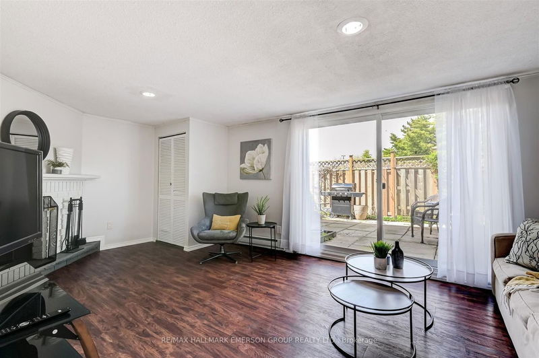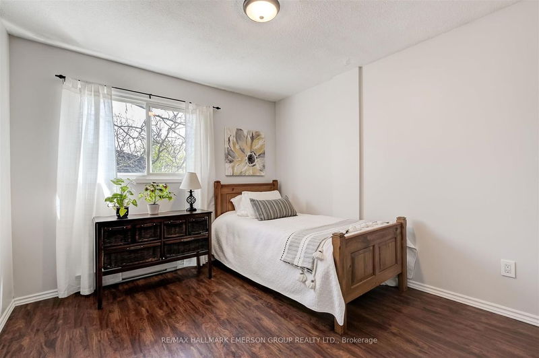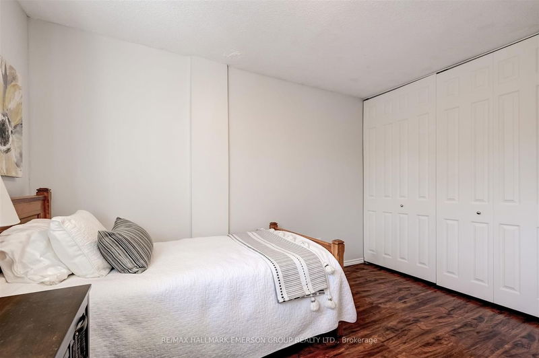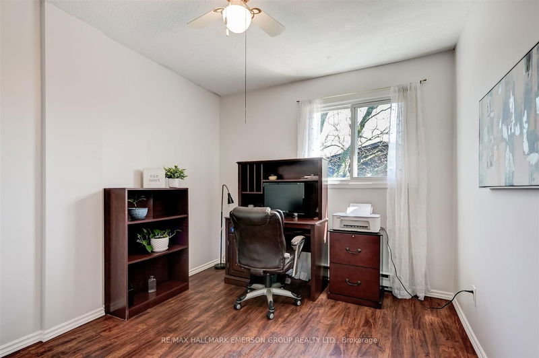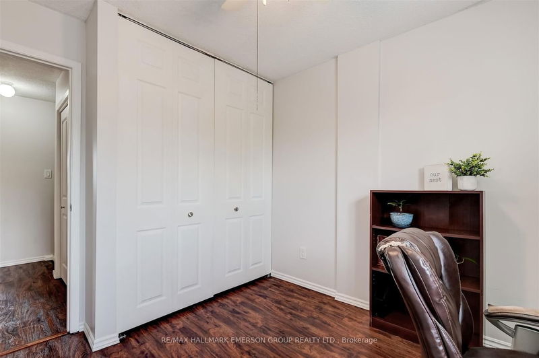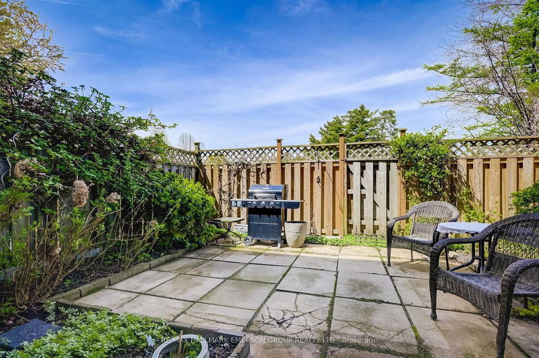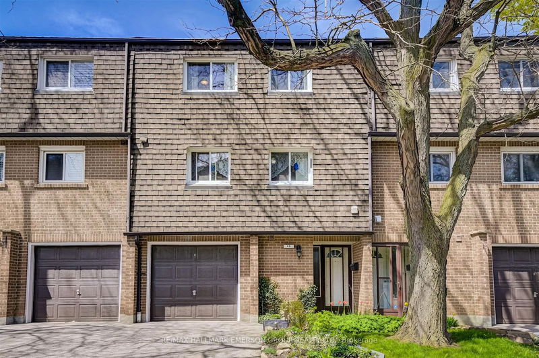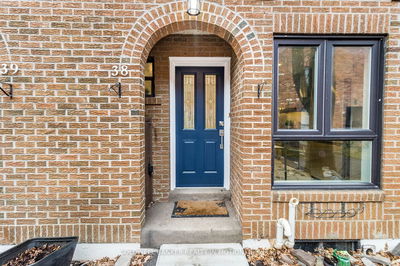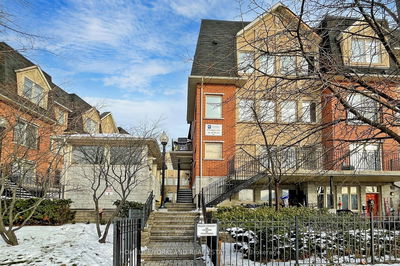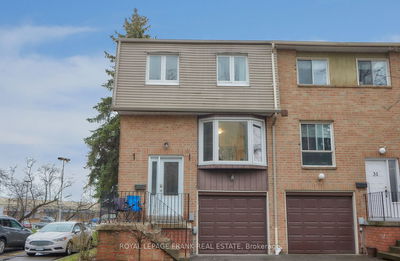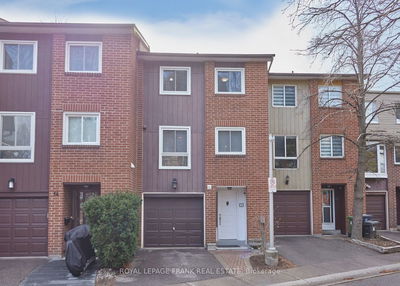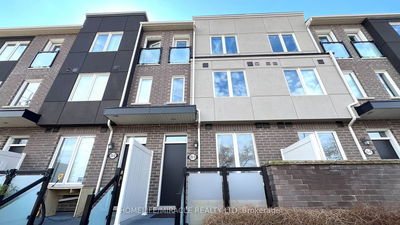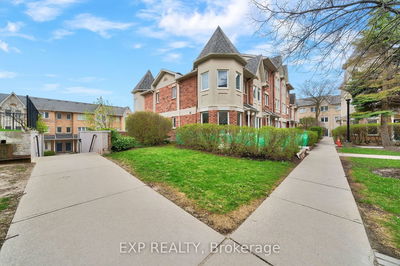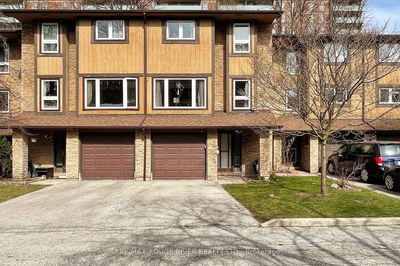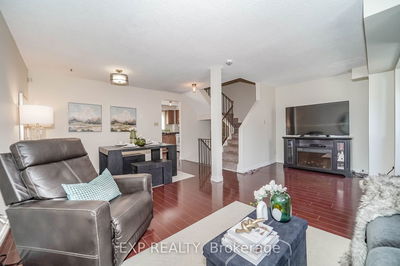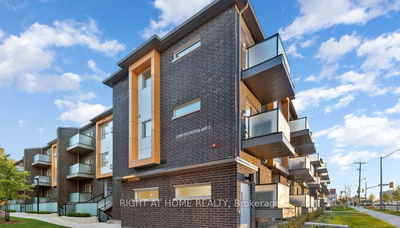Family friendly 3 bedroom townhome with oddles of living space & practicality. The living & dining rooms include oak hardwood flooring, high ceilings & an abundance of natural light. Updated kitchen with plenty of counter space, a built-in dishwasher & room for a breakfast table. The pantry cupboard includes more storage and full-size laundry, great practicality to have the washer/dryer closer to the bedrooms. The primary bedroom utilizes the full property width creating ample space for the oversized closet & cozy sitting area. Good sized 2nd & 3rd bedrooms include double closets providing even more storage options. Updated bathroom vanities & fixtures. Lower rec room includes a wood burning fireplace and sliding glass doors to access the private rear terrace overlooking the park. The built-in garage is a secure spot for your vehicle, a workshop or just more practical storage. Come experience everything this community has to offer, plan your visit today!
详情
- 上市时间: Tuesday, May 07, 2024
- 3D看房: View Virtual Tour for 49-3100 Kingston Road
- 城市: Toronto
- 社区: Cliffcrest
- 详细地址: 49-3100 Kingston Road, Toronto, M1M 3T4, Ontario, Canada
- 客厅: Hardwood Floor, North View, O/Looks Park
- 厨房: Laminate, B/I Dishwasher, Pantry
- 挂盘公司: Re/Max Hallmark Emerson Group Realty Ltd. - Disclaimer: The information contained in this listing has not been verified by Re/Max Hallmark Emerson Group Realty Ltd. and should be verified by the buyer.

