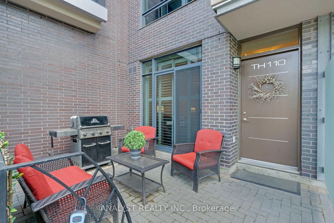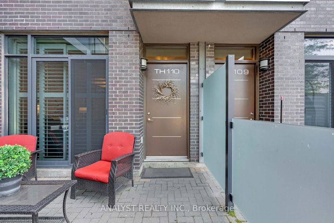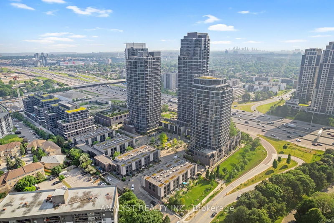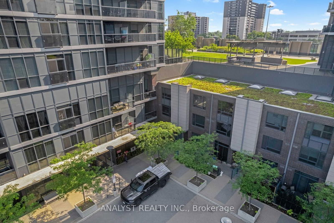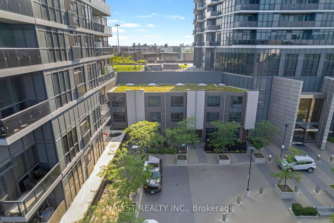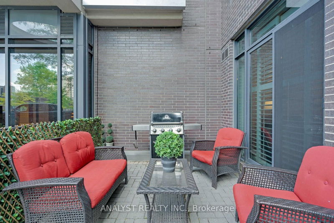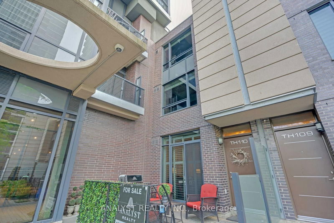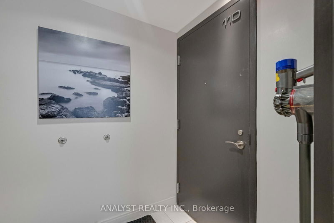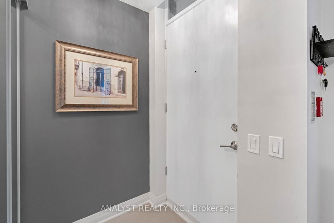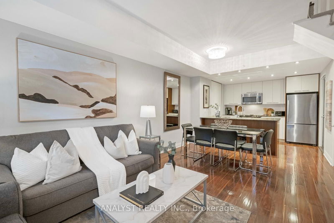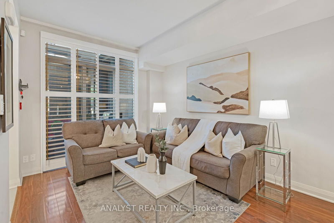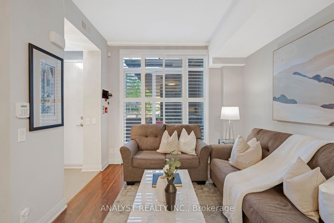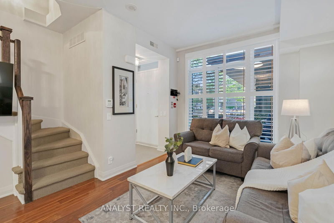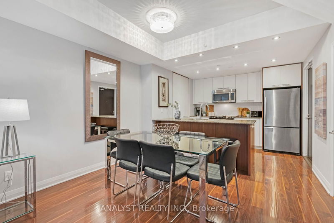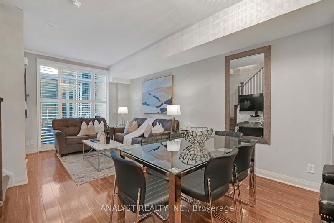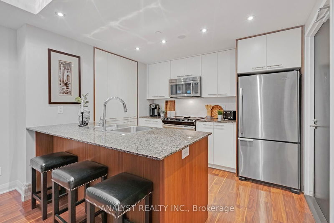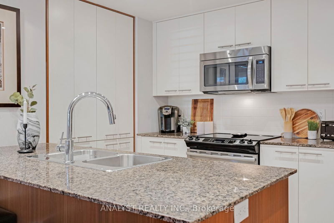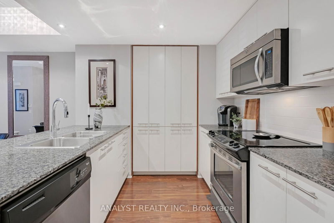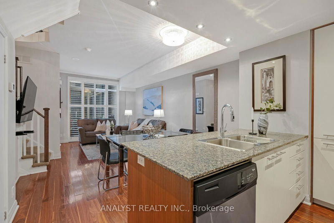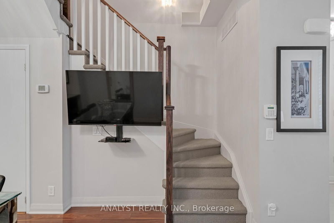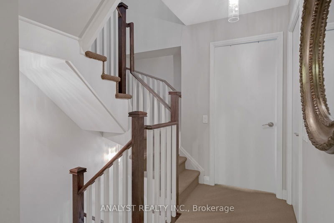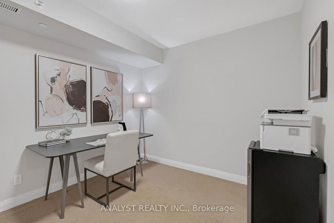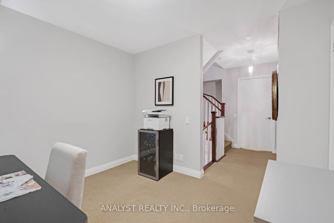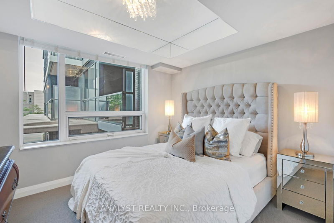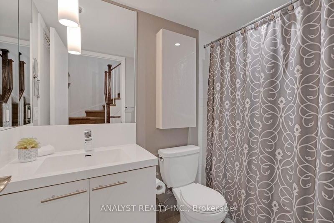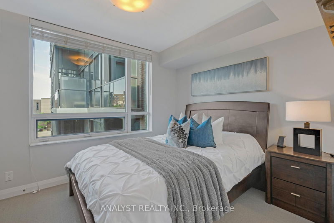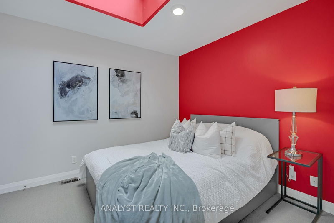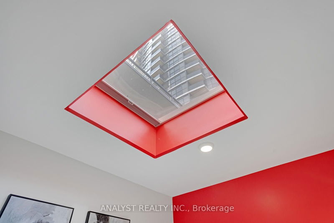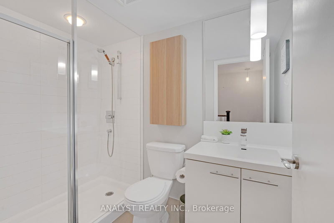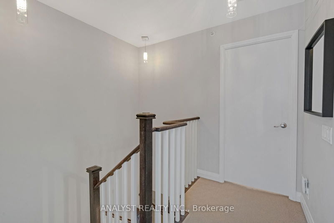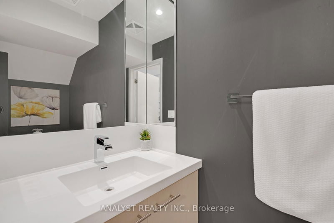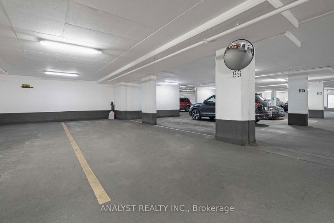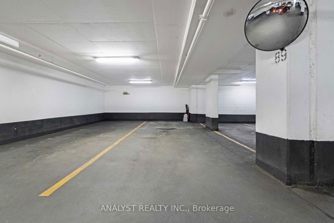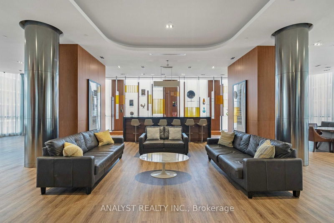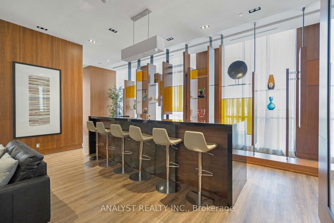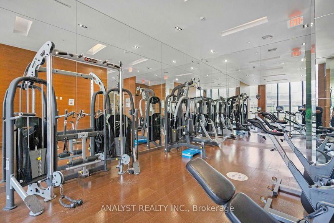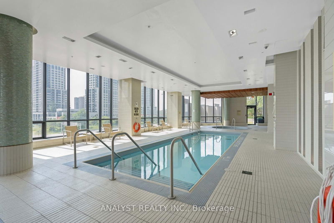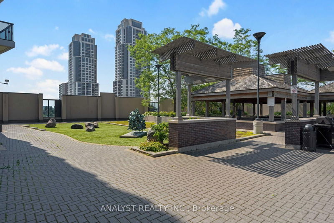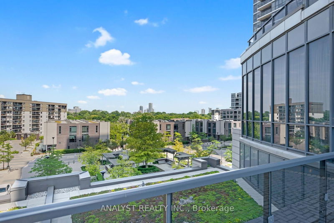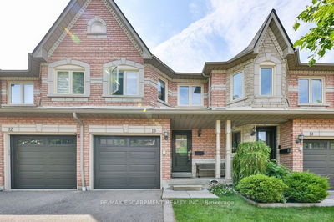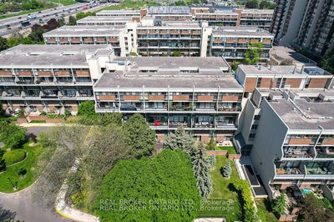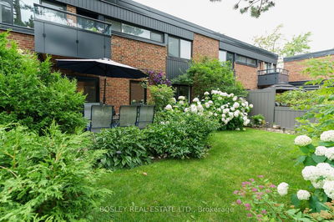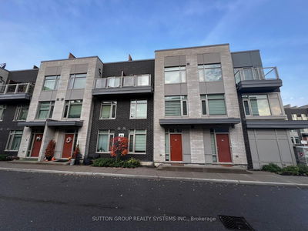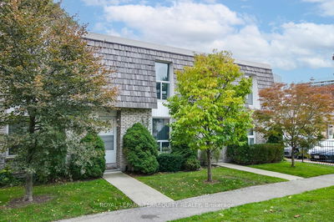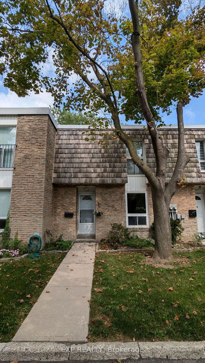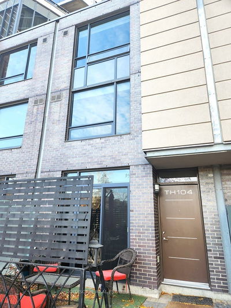Discover this exceptional 3+1 bedroom, 3 bath townhome located in Central Etobicoke. This rare corner unit, offering privacy with its outdoor patio area, spans approximately a total of 1388 sq.ft. As per MPAC and includes 1 underground Tandem parking spot and an 18' x 6.5' locker room with a solid door, lights, and electrical outlet. Enjoy the perfect blend of convenience and comfort with dual access from the adjoining tower or directly from the courtyard. You'll have seamless access to the tower's numerous amenities, allowing you to indulge in comfort and leisure without stepping outside, regardless of the weather. The open concept main floor features a walk-out to the patio, a powder room, and an updated kitchen with pot lights and granite countertops. On the second level, you'll find the primary bedroom with a 4-piece semi-ensuite bath and a den (which can be used as a 4th bedroom). The third floor houses two additional bedrooms and a 3-piece bath. Dont miss out on this unique opportunity to own a townhome that offers both privacy and convenience in the heart of Central Etobicoke.
详情
- 上市时间: Friday, June 21, 2024
- 3D看房: View Virtual Tour for TH110-5 Valhalla Inn Road
- 城市: Toronto
- 社区: Islington-城市 Centre West
- 详细地址: TH110-5 Valhalla Inn Road, Toronto, M9B 0B1, Ontario, Canada
- 厨房: Tile Floor, Granite Counter, B/I Appliances
- 客厅: Laminate, Open Concept, W/O To Terrace
- 挂盘公司: Analyst Realty Inc. - Disclaimer: The information contained in this listing has not been verified by Analyst Realty Inc. and should be verified by the buyer.

