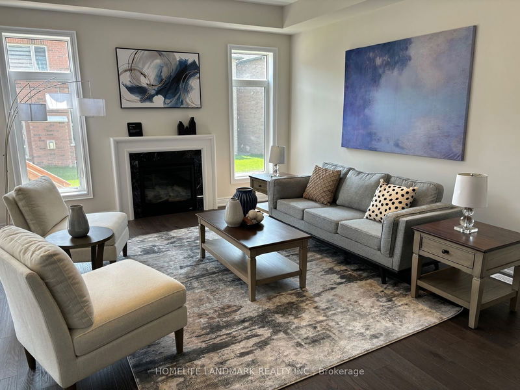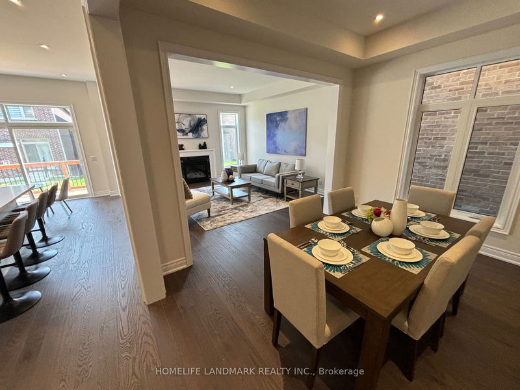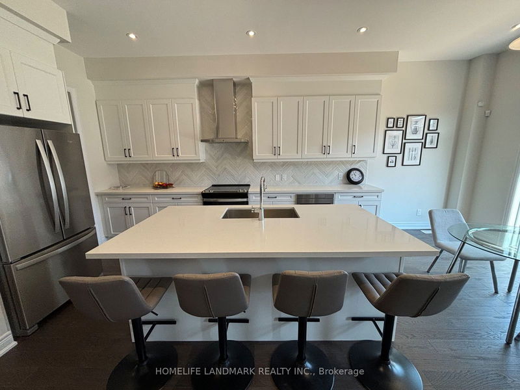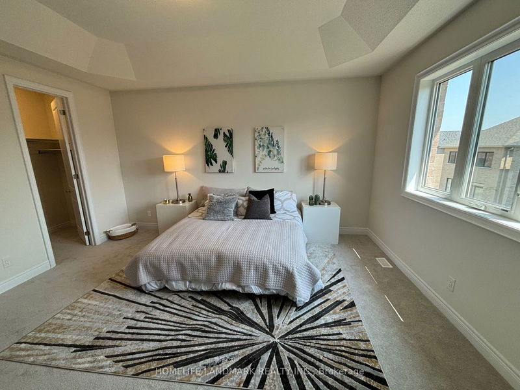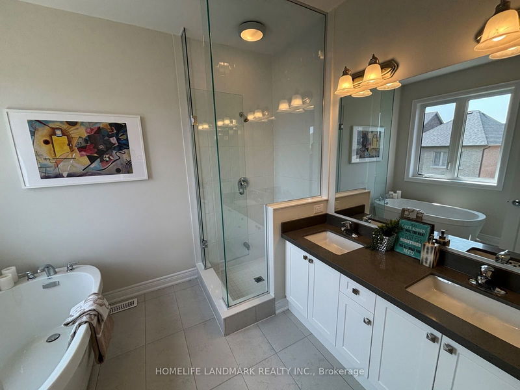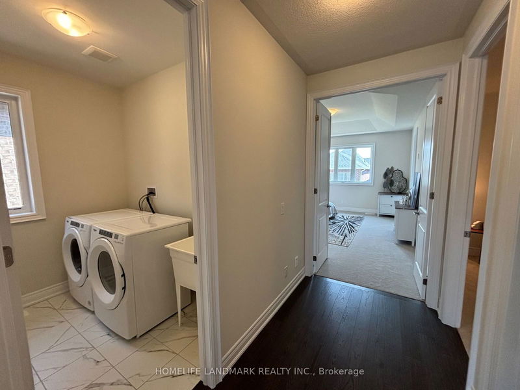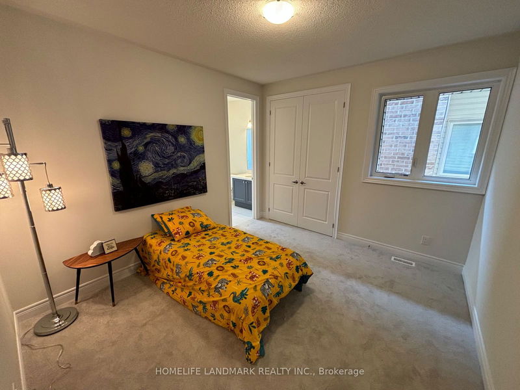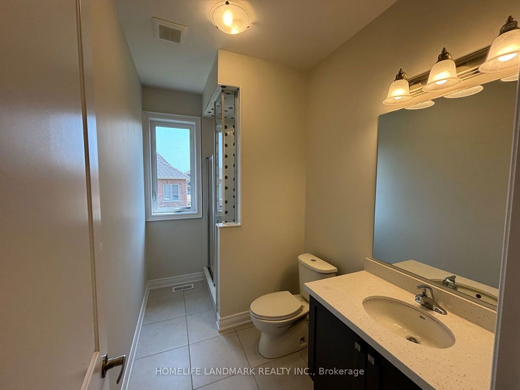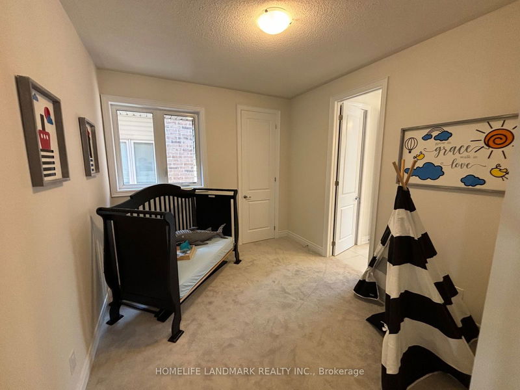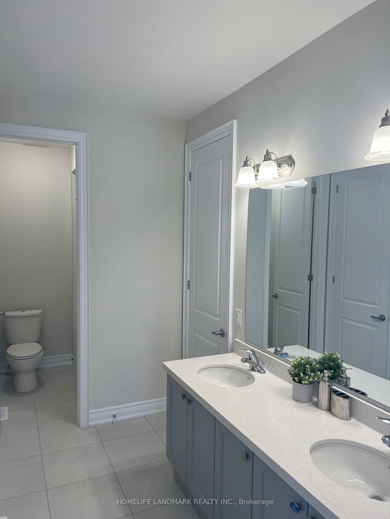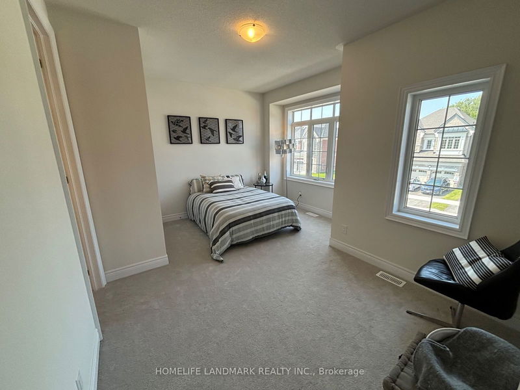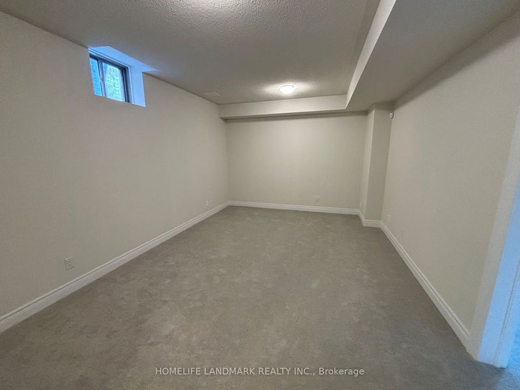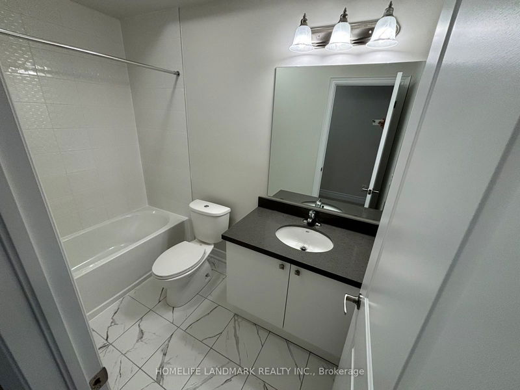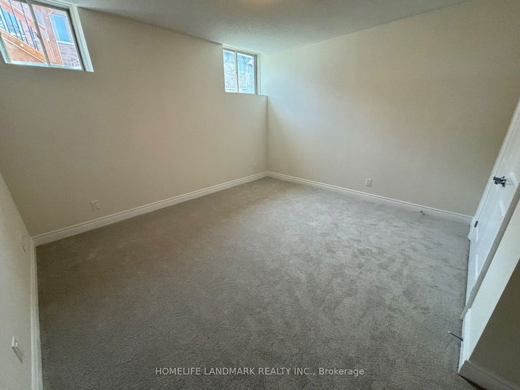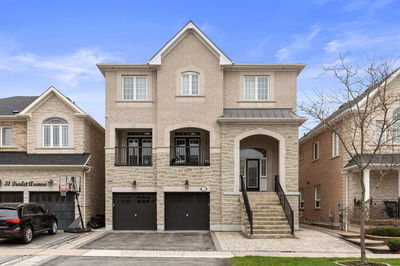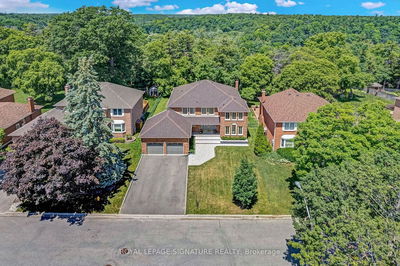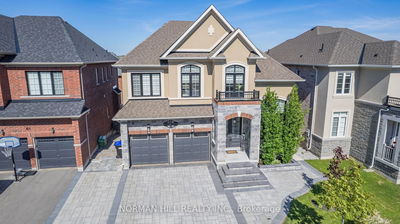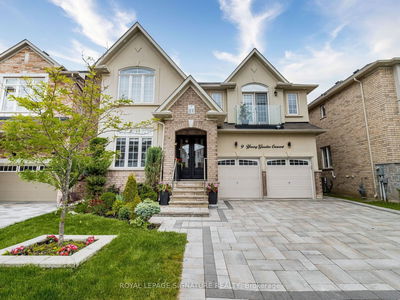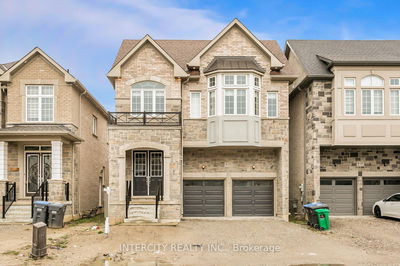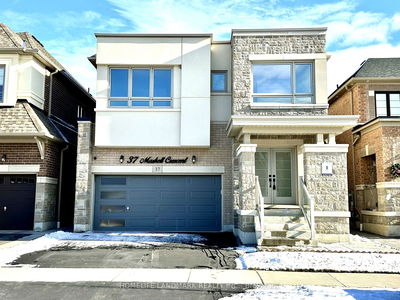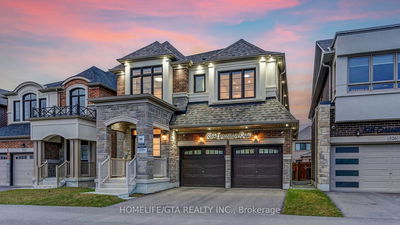MUST SEE. Perfect for a growing family. Built by reputable HEATHWOOD HOMES. 5 Bedrooms +1 4.5 Bathrooms. 3412 sq ft including partial finished lower level plus a large storage area. Tarion Warranty. Open Concept Kitchen, walk in pantry and big island on Spacious Main Floor with Hardwood Flooring Throughout. Gas Fireplace, Oak Stairs and Metal Pickets. All washrooms upgraded with quartz countertops and undermount sinks. 5 mins drive to 412/407/401 for Easy Commute and Groceries/Restaurants. Close to all Amenities, Schools, Parks Heber Conservation W A Fantastic Trail System and Cullen Central Park. Almost Brand New Furnature on Main Floor negotiables. MUST SEE.
详情
- 上市时间: Friday, August 16, 2024
- 城市: Whitby
- 社区: Rural Whitby
- 详细地址: 96 Deer Ridge Crescent, Whitby, L1P 0P2, Ontario, Canada
- 厨房: Modern Kitchen, Pantry, Centre Island
- 挂盘公司: Homelife Landmark Realty Inc. - Disclaimer: The information contained in this listing has not been verified by Homelife Landmark Realty Inc. and should be verified by the buyer.


