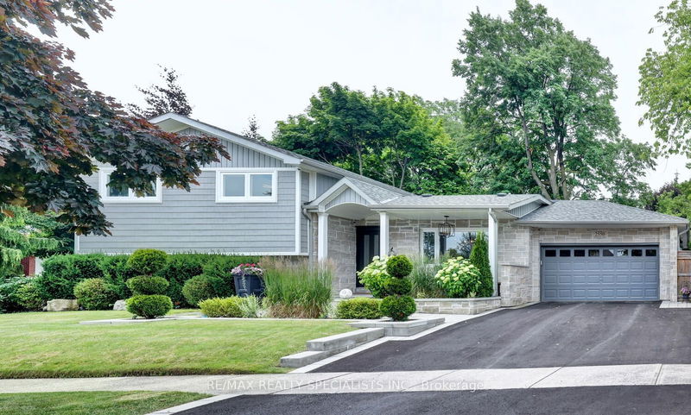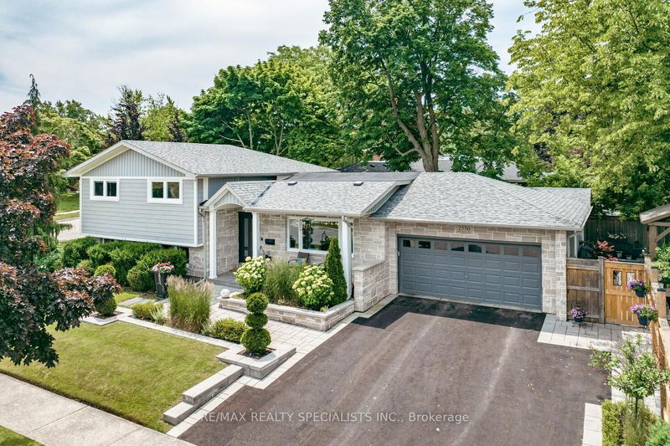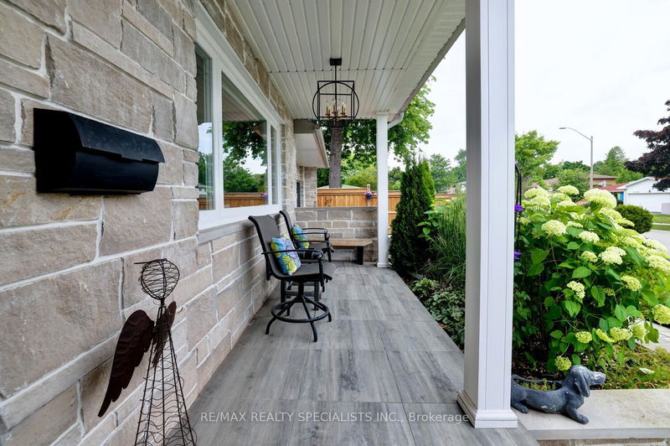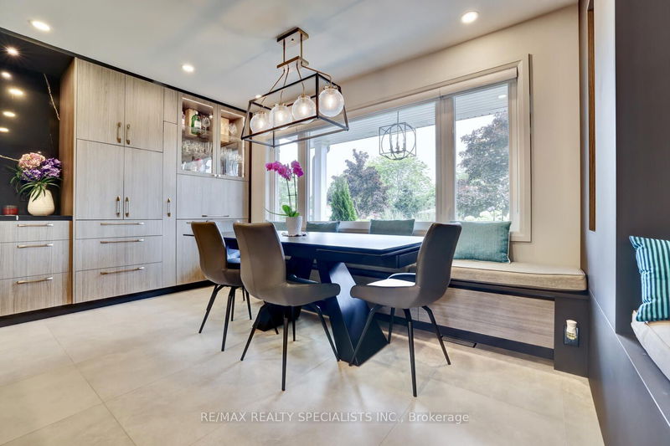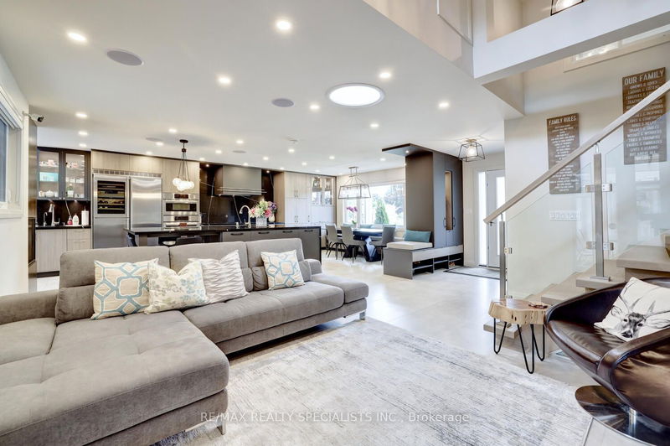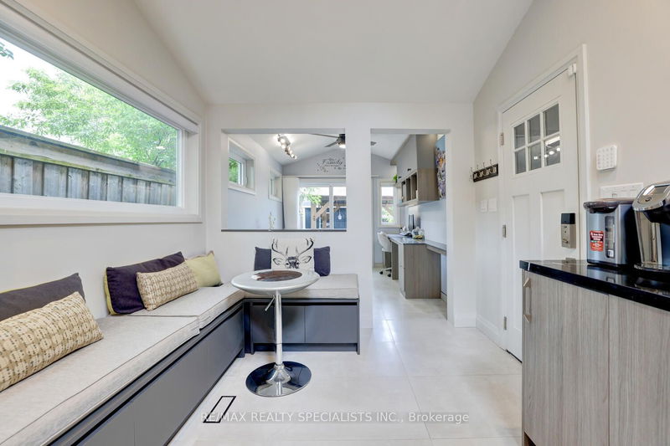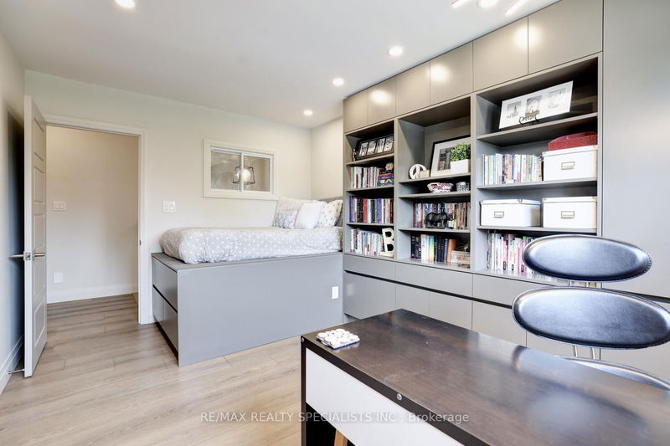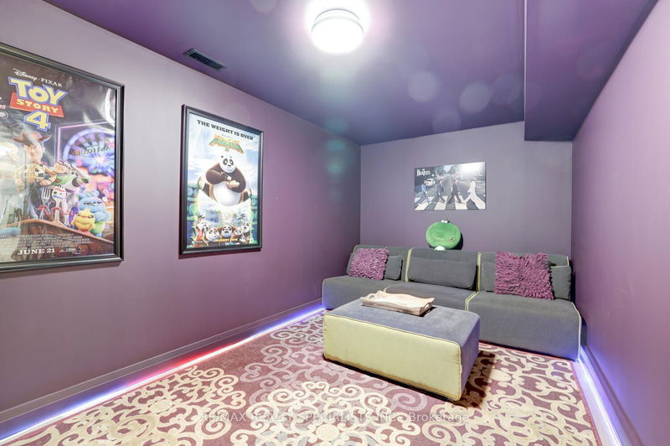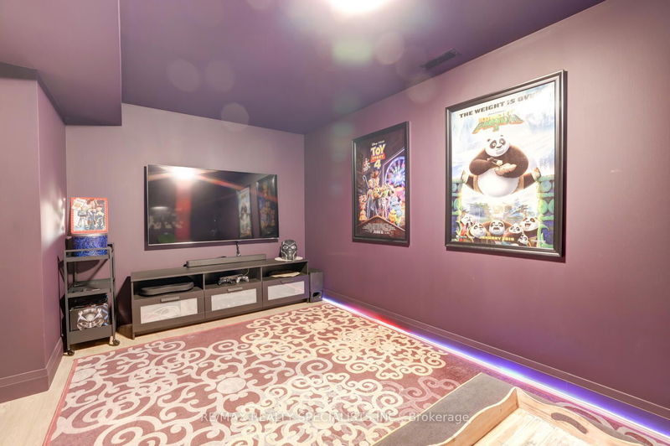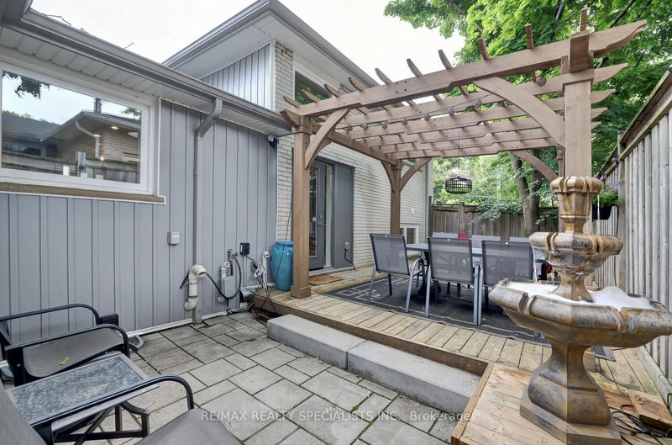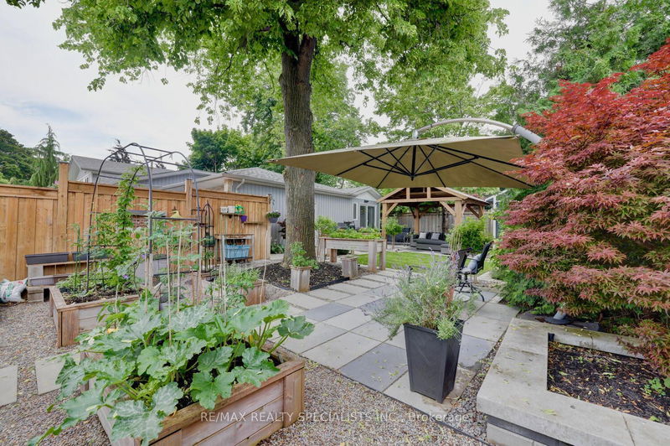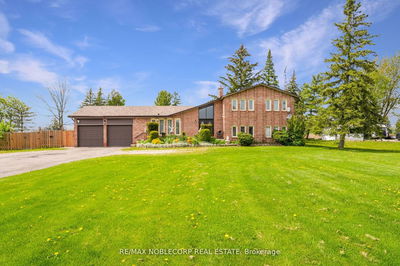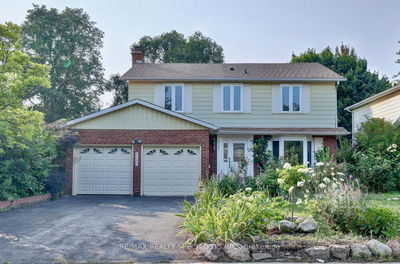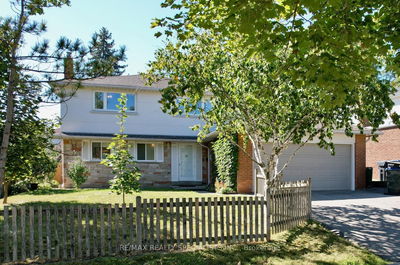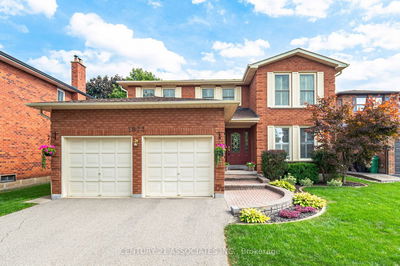Absolutely spectacular 4 level sidesplit with over $650,000 spent on recent upgrades & located in the family friendly neighbourhood of Sheridan Homelands. Nestled on a 65 by 132 foot lot with gorgeous curb appeal featuring Indiana limestone veneer stone front, newly built front porch with pot lights/exterior porcelain tiles, professionally landscaped gardens, asphalt driveway with Blu 80 interlocking stone border, front interlocking stone patio, new roof & eavestrough. Stunning open concept remodeled main level with custom modern kitchen/dining area with European cabinetry, Cosentino (Spain) quartz counter top/backsplash with waterfall island, Kohler Prolific sink, 42" Vent-a-hood insert with custom cabinetry, stainless steel appliances, built-in pantry with pull-out drawers, built-in bench seating with pull-out drawers, & large centre island with breakfast bar. Living room area with 13' high ceilings, Montigo corner gas fireplace, built-in ceiling speakers, pot lighting, built-in entertainment unit, & walk-out to deck. Spanish porcelain tiles 2' by 4' throughout the main level, office/mudroom addition (2020) with 2 piece powder room, interior entrance to garage, additional pantry space, bench seating, built-in desk, skylight, & walk-out to patio area. Primary bedroom retreat with built-in custom wardrobes/bench seating overlooking the main floor, walk-in closet/dressing area with custom wardrobes, luxurious spa-like 5 piece en-suite with towel warmer, roman tub & walk-in glass shower with rain shower head. Second bedroom with custom built-in bed and bookshelves. Convenient upper level laundry with front load LG washer/dryer. Lower level family room with built-in entertainment unit & ceiling speakers. Lower level with 3 piece bathroom with towel warmer & heated floors. Finished basement with 2nd laundry with custom cabinetry, 3 piece bathroom with infrared sauna, crawl space, exercise area with wall to wall mirrors, kitchenette/wet bar, & separate home theatre room
详情
- 上市时间: Thursday, June 20, 2024
- 3D看房: View Virtual Tour for 2550 Misener Crescent
- 城市: Mississauga
- 社区: Sheridan
- 交叉路口: Erin Mills And Dundas
- 详细地址: 2550 Misener Crescent, Mississauga, L5K 1N1, Ontario, Canada
- 客厅: Porcelain Floor, Pot Lights, W/O To Deck
- 厨房: Quartz Counter, Stainless Steel Appl, Breakfast Bar
- 家庭房: Vinyl Floor, Pot Lights, Above Grade Window
- 挂盘公司: Re/Max Realty Specialists Inc. - Disclaimer: The information contained in this listing has not been verified by Re/Max Realty Specialists Inc. and should be verified by the buyer.

