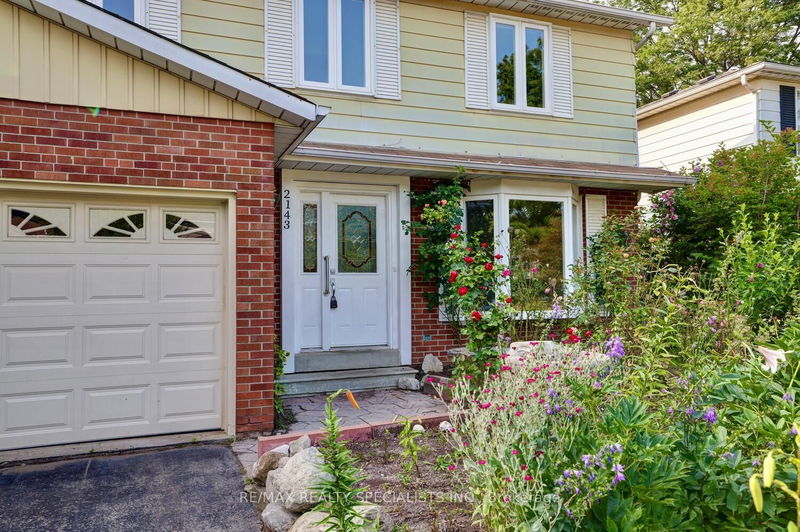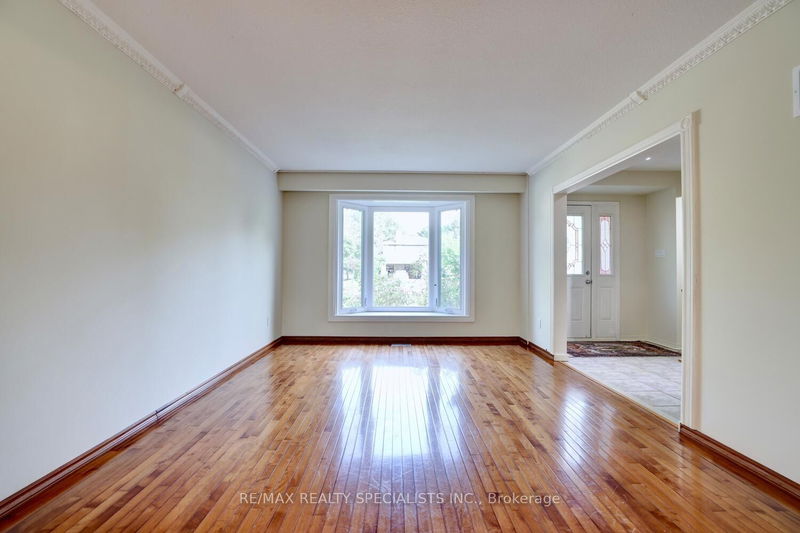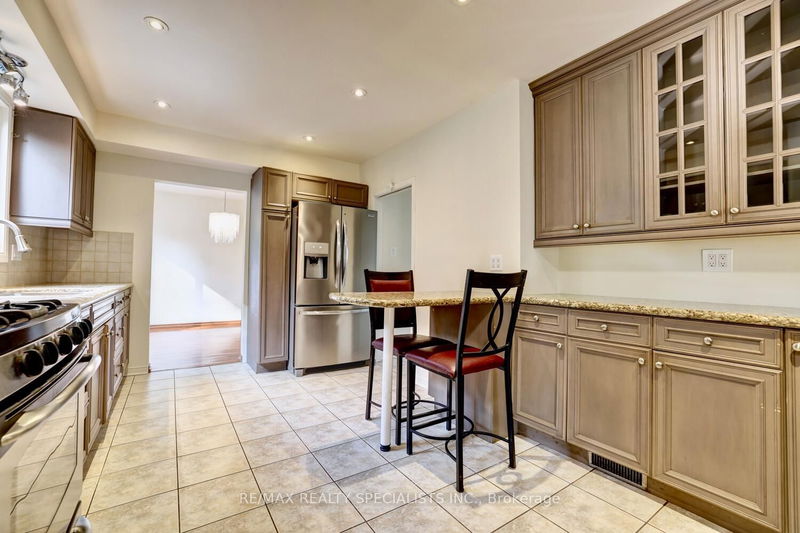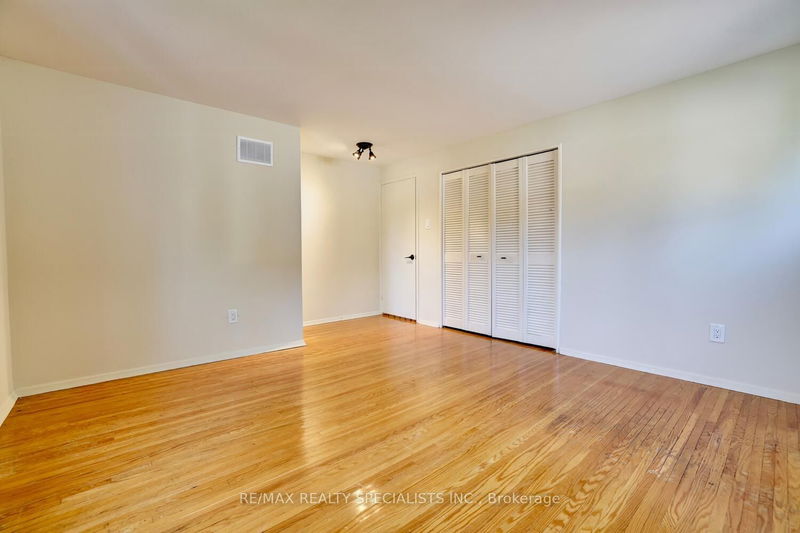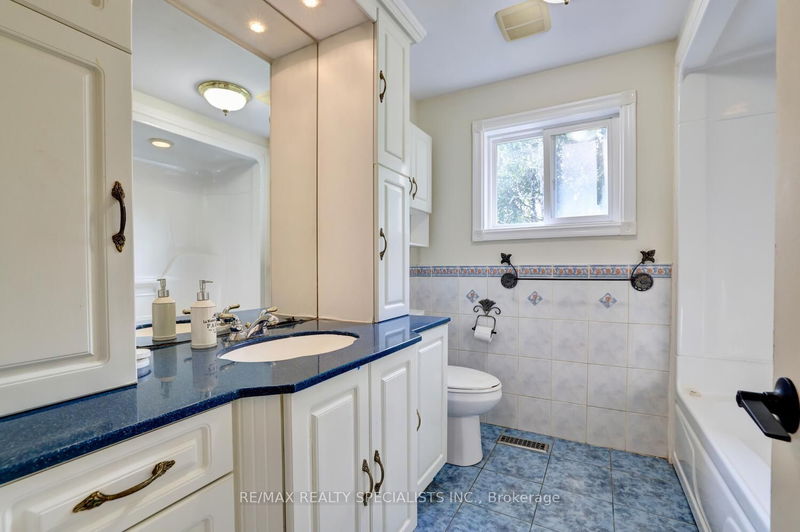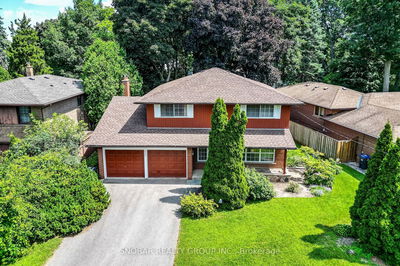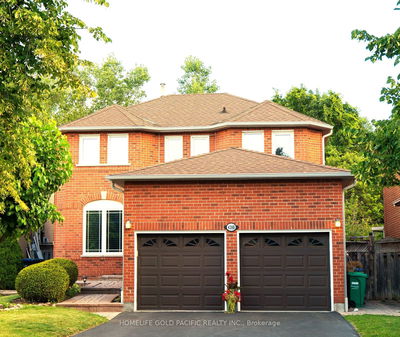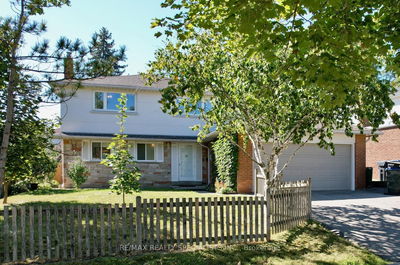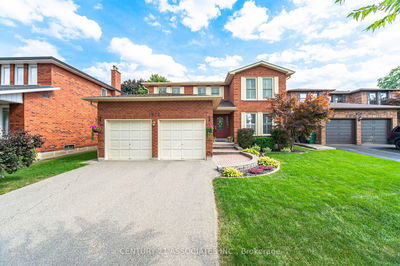Charming 4 bedroom home nestled on a 50 by 131 foot lot and located in the desirable area of Sheridan Homelands. Spacious Living/Dining Room area with hardwood floors and crown moulding. Renovated eat-in kitchen with an abundance of cabinetry, ceramic floor/backsplash, pot lighting, granite counter tops, breakfast bar, and stainless steel appliances/hood with gas stove. Large two piece powder room, main floor Family Room with hardwood floors, California shutters, and floor to ceiling brick fireplace. Hardwood floors throughout all bedrooms and an updated main 4 piece bathroom. Primary bedroom retreat with large double closet and 3 piece en-suite. Open concept finished basement with recreation area, laundry room, and lots of storage space. Walk-out to a covered patio area with privacy fence, fully fenced yard, and lush landscaped gardens.
详情
- 上市时间: Thursday, July 25, 2024
- 3D看房: View Virtual Tour for 2143 Perran Drive
- 城市: Mississauga
- 社区: Sheridan
- 交叉路口: Dundas & Erin Mills Pkwy
- 详细地址: 2143 Perran Drive, Mississauga, L5K 1L9, Ontario, Canada
- 客厅: Hardwood Floor, Crown Moulding, O/Looks Frontyard
- 厨房: Updated, Granite Counter, Breakfast Bar
- 家庭房: Hardwood Floor, Fireplace, California Shutters
- 挂盘公司: Re/Max Realty Specialists Inc. - Disclaimer: The information contained in this listing has not been verified by Re/Max Realty Specialists Inc. and should be verified by the buyer.



