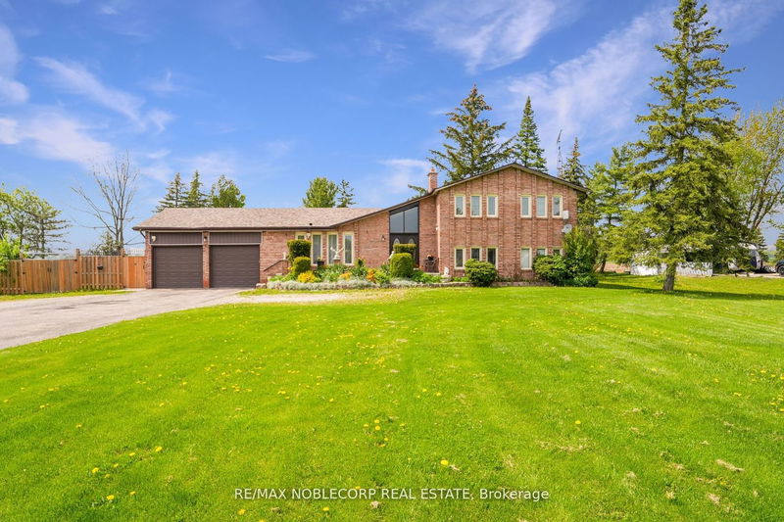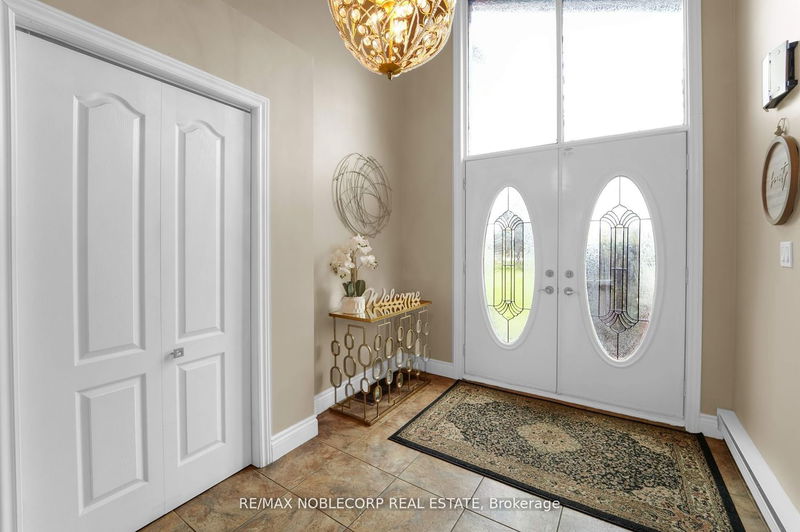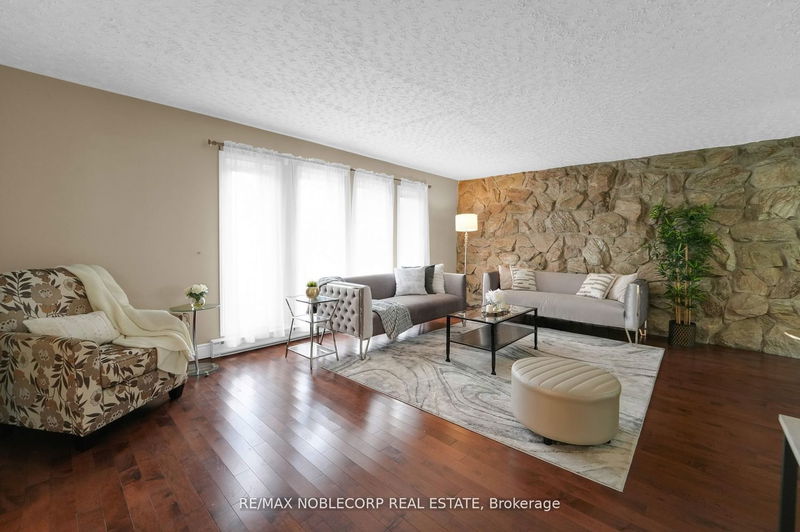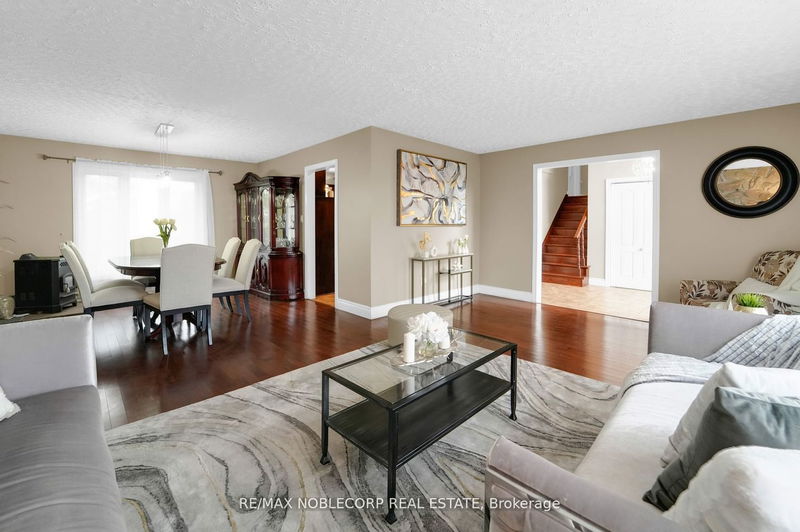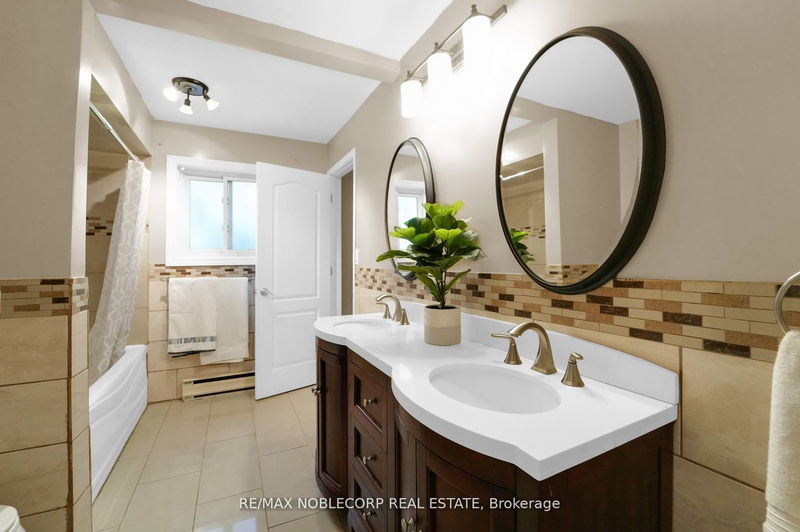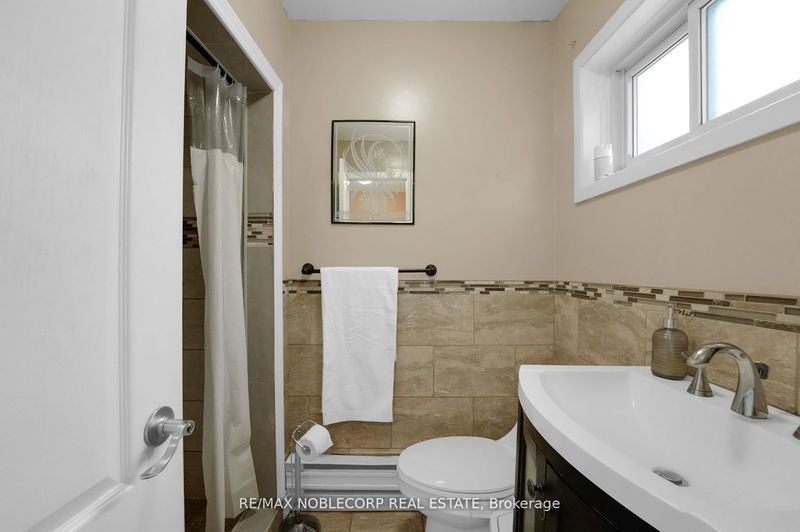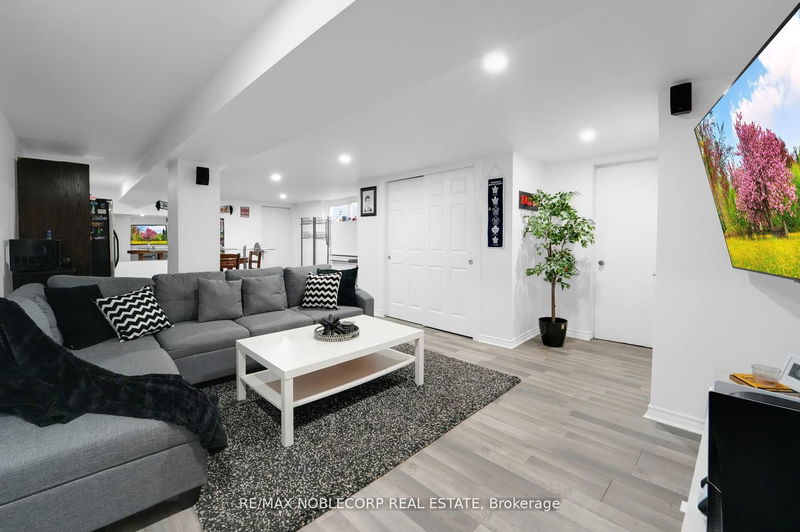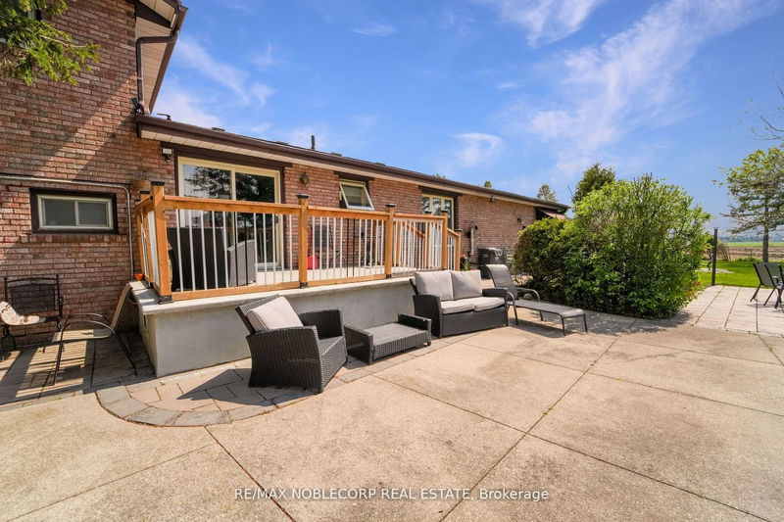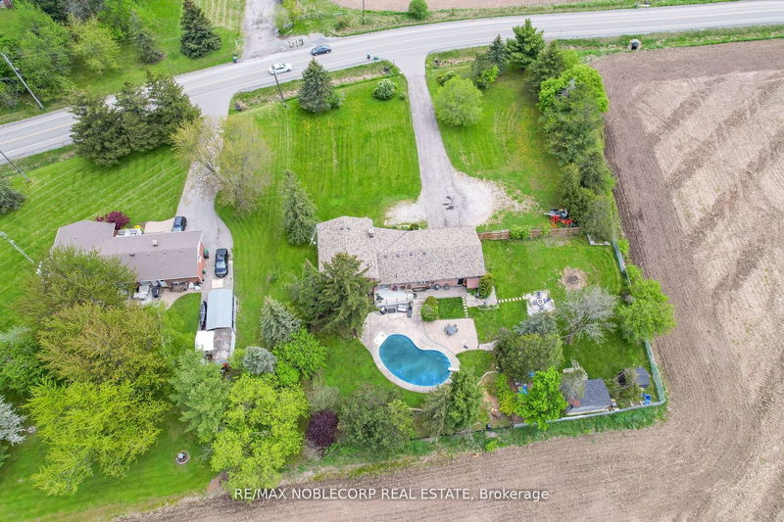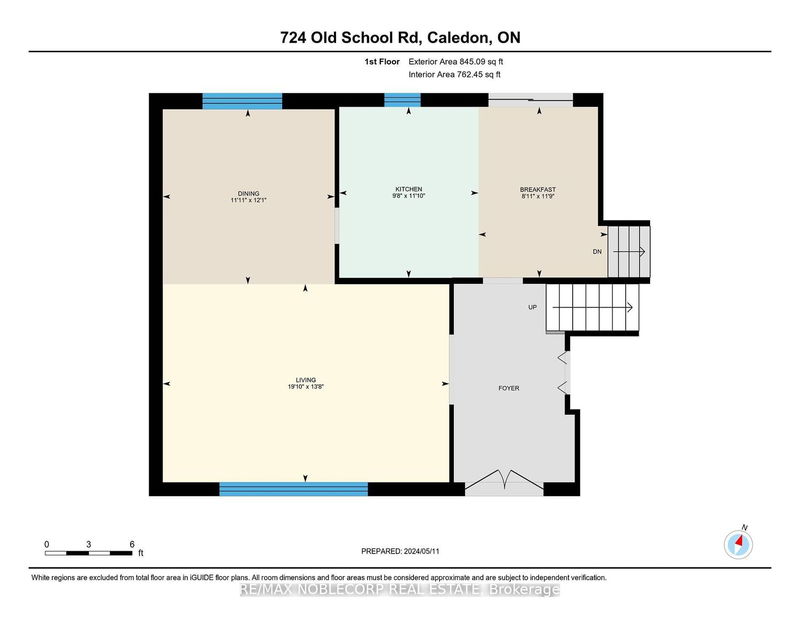Step into your dream lifestyle at 724 Old School Road, nestled in beautiful Caledon! Embrace the charm of country living without sacrificing convenience, with Brampton and Georgetown just moments away.This exquisite home boasts countless irresistible features, including 4+1 large bedrooms, 2 full washrooms, and a huge family room, offering ample space for your family to thrive. This home offers a newly finished basement (which includes an additional bedroom), complete with a separate entrance for added convenience and versatility. Admire the unique character of the main living room, adorned with a captivating rock accent wall that adds a touch of sophistication to every gathering. Indulge in moments of tranquility on your private balcony off the primary bedroom, overlooking the lush expanse of your backyard retreat. Dive into relaxation with your very own in-ground pool, featuring recent upgrades including a new liner (2023), a new filter (2022), and a new pump (2021). Experience the epitome of privacy and security with a fully fenced lot and a two-car garage providing direct access to the basement. Conveniently located near Alloa Public School, 10 mins. to Walmart, 15 mins. to Georgetown Hospital, and 7 mins. to Terra Cotta Conservation Area, every essential and leisurely pursuit is within easy reach. Embark on a journey of endless possibilities as you explore the local trails and natural wonders that await just beyond your doorstep. Don't miss your chance to call this captivating oasis home! Schedule your viewing today, and let your dreams unfold at 724 Old School Road.
详情
- 上市时间: Tuesday, May 21, 2024
- 3D看房: View Virtual Tour for 724 Old School Road
- 城市: Caledon
- 社区: Rural Caledon
- 交叉路口: Old School Rd & Mississauga Rd
- 详细地址: 724 Old School Road, Caledon, L7C 0V6, Ontario, Canada
- 客厅: Hardwood Floor, Combined W/Dining
- 厨房: Tile Floor, Breakfast Area, W/O To Deck
- 家庭房: 5 Pc Bath, Double Sink, Tile Floor
- 挂盘公司: Re/Max Noblecorp Real Estate - Disclaimer: The information contained in this listing has not been verified by Re/Max Noblecorp Real Estate and should be verified by the buyer.

