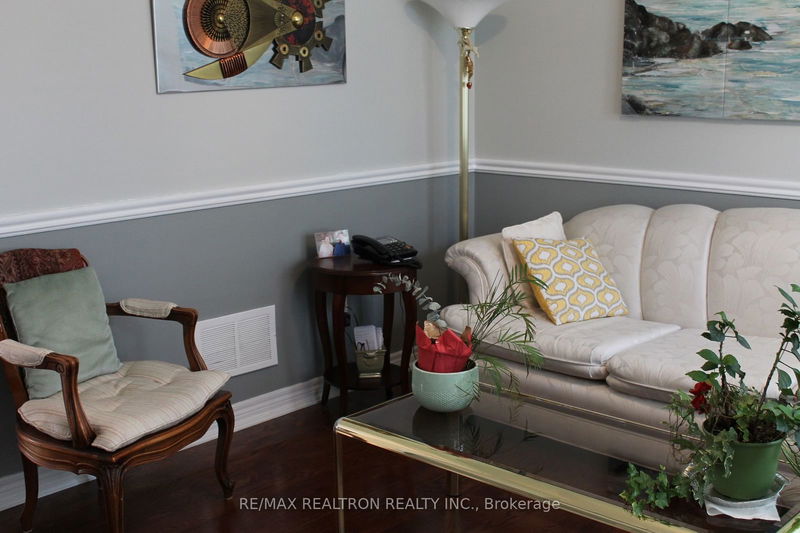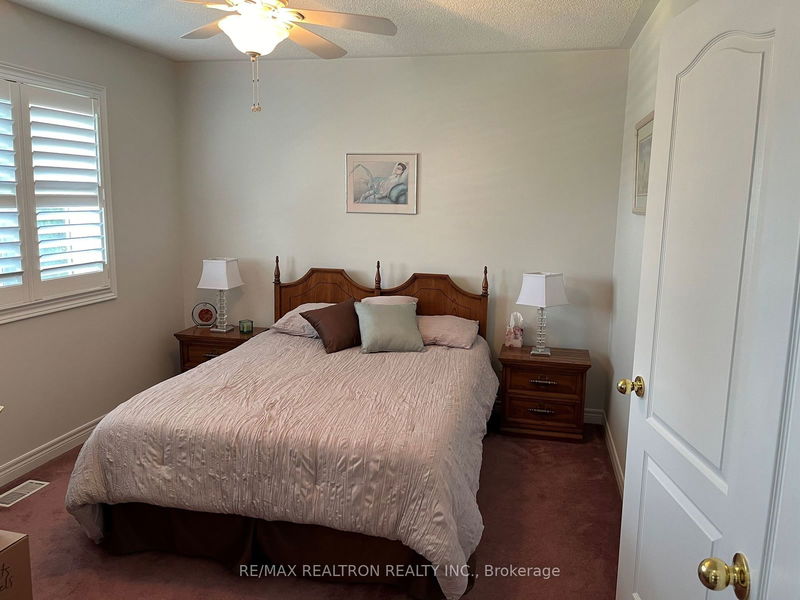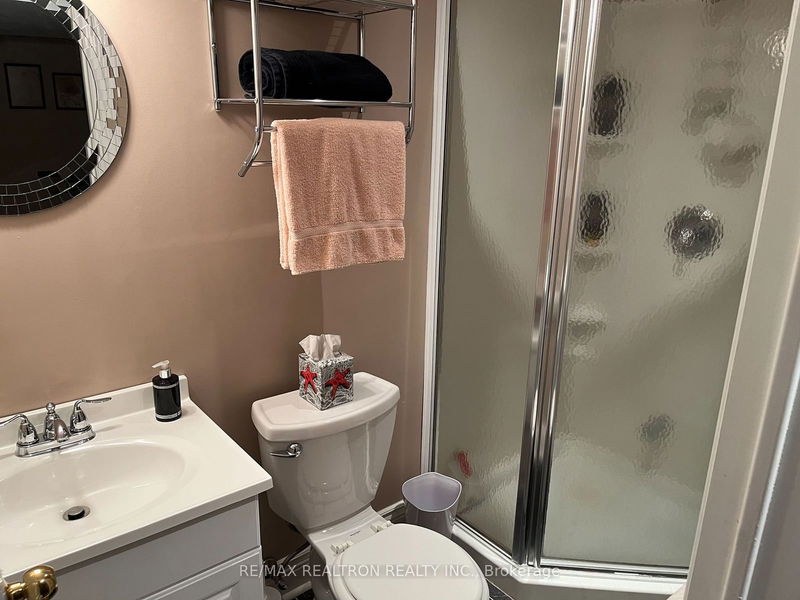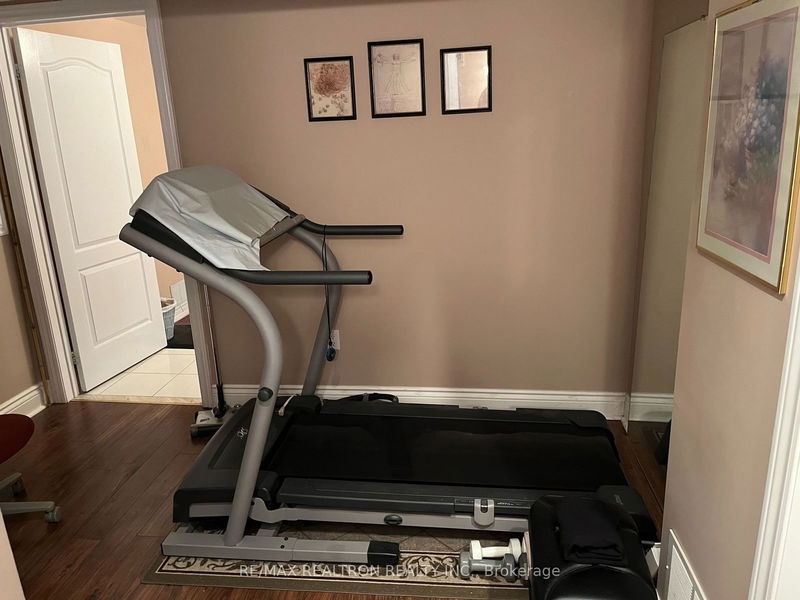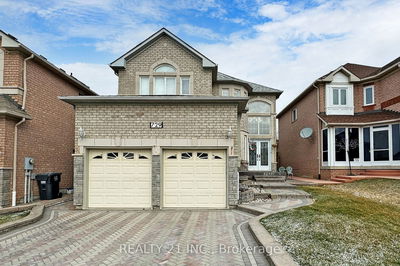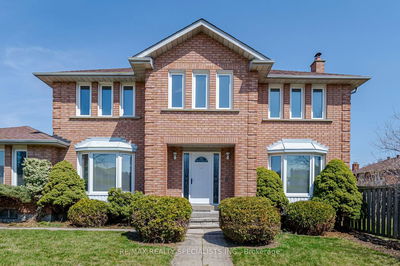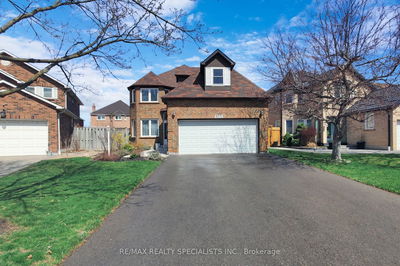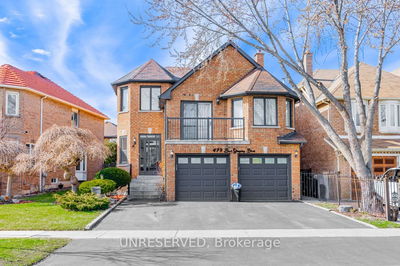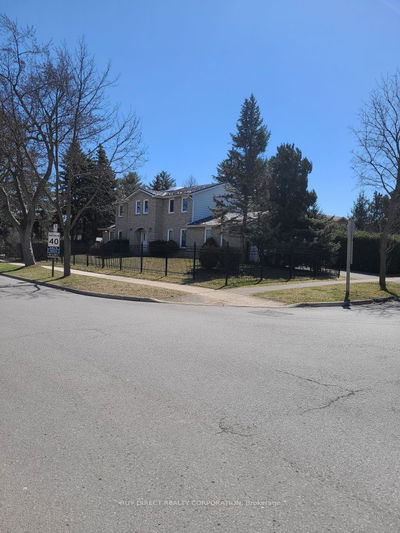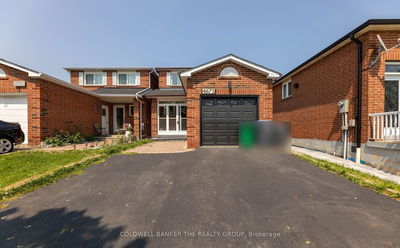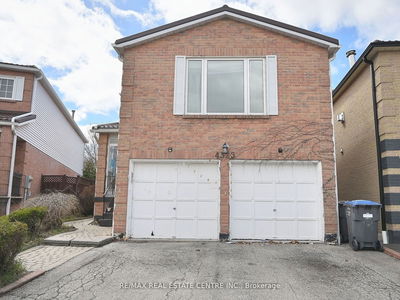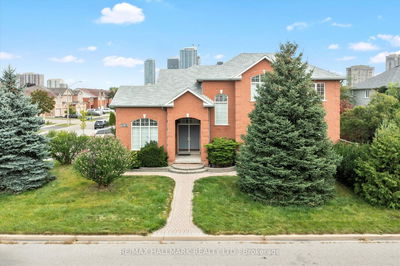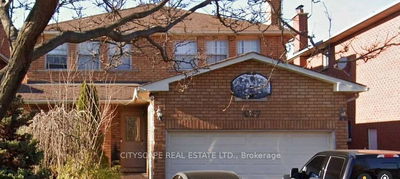Welcoming home in a great neighbourhood. Close to Highway and shopping with over 4,000 sq ft of living space. The foyer, eat-in kitchen, and dining area feature elegant 2 ft ceramic tiles. The formal dining room and living room boast beautiful hardwood flooring, with a hardwood staircase, complete with runners, ascending and descending. The home offers four spacious bedrooms, including a master suite with a four-piece en suite bathroom and a walk-in closet. Enjoy a generous walk-out from the dining room to the deck and backyard. The basement includes a massive recreation room with soaring 20-foot ceilings, a laundry area, a two-piece bathroom, and a small workout room. Additionally, there is convenient access to the two-car garage from the basement.
详情
- 上市时间: Monday, June 17, 2024
- 3D看房: View Virtual Tour for 5031 Heritage Hills Boulevard
- 城市: Mississauga
- 社区: Hurontario
- 详细地址: 5031 Heritage Hills Boulevard, Mississauga, L5R 1V7, Ontario, Canada
- 厨房: Main
- 家庭房: Main
- 挂盘公司: Re/Max Realtron Realty Inc. - Disclaimer: The information contained in this listing has not been verified by Re/Max Realtron Realty Inc. and should be verified by the buyer.







