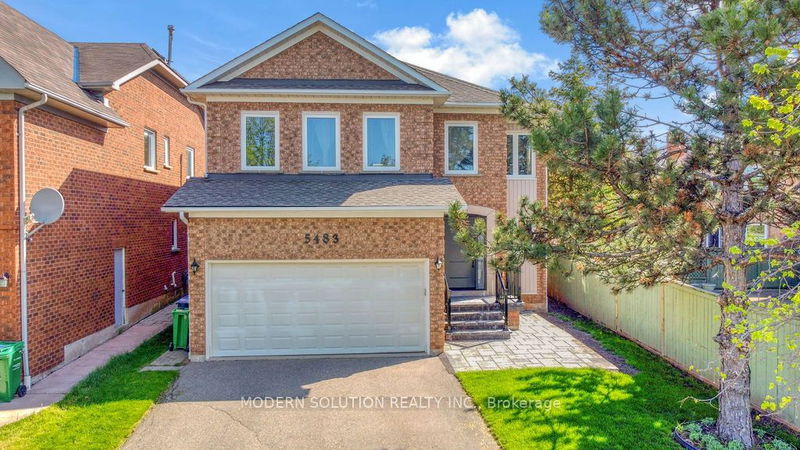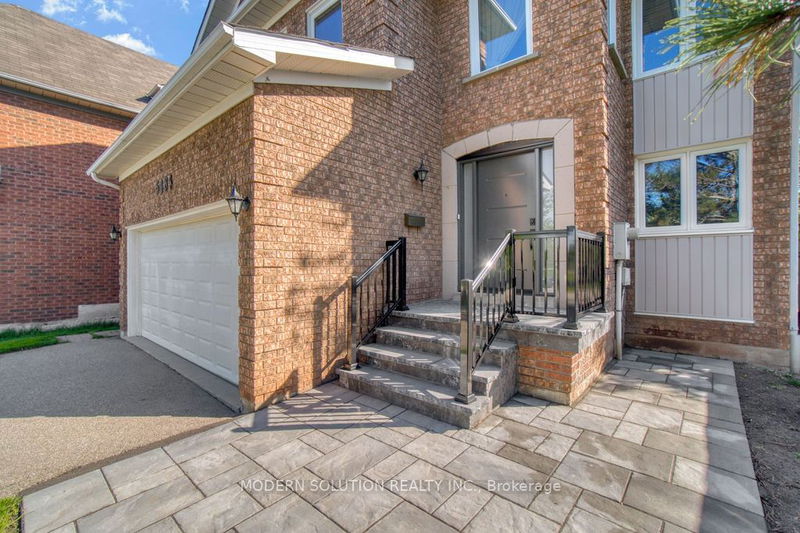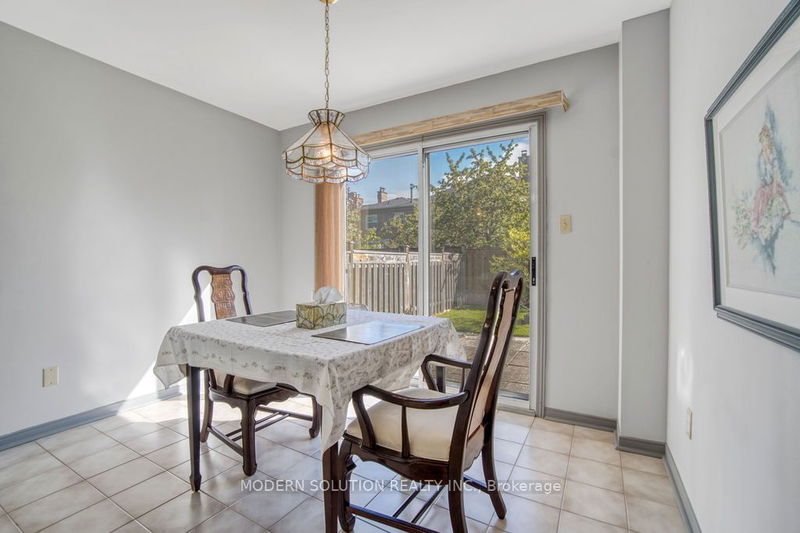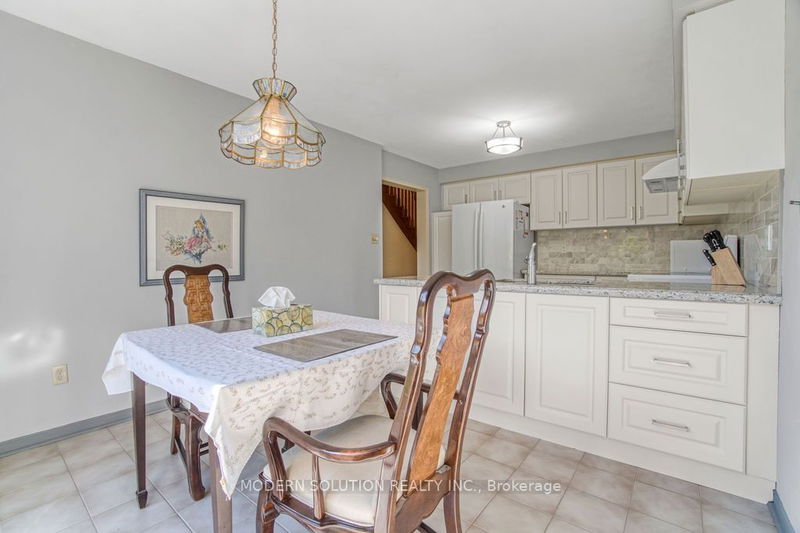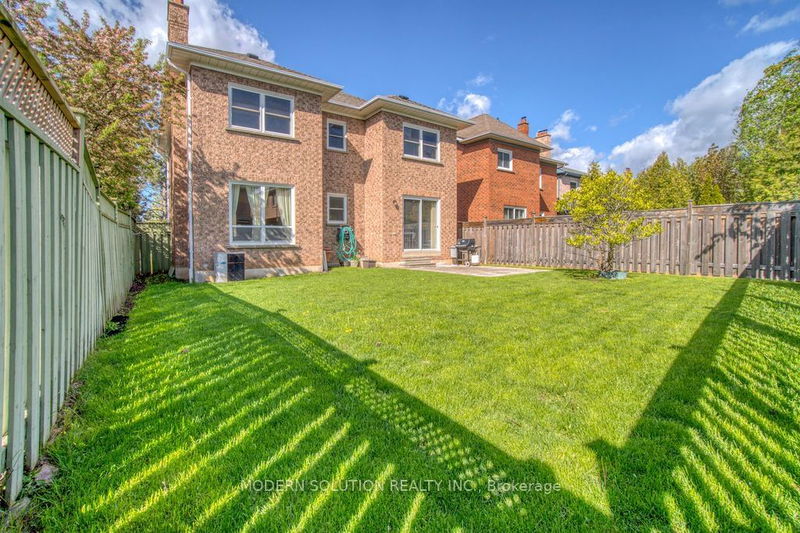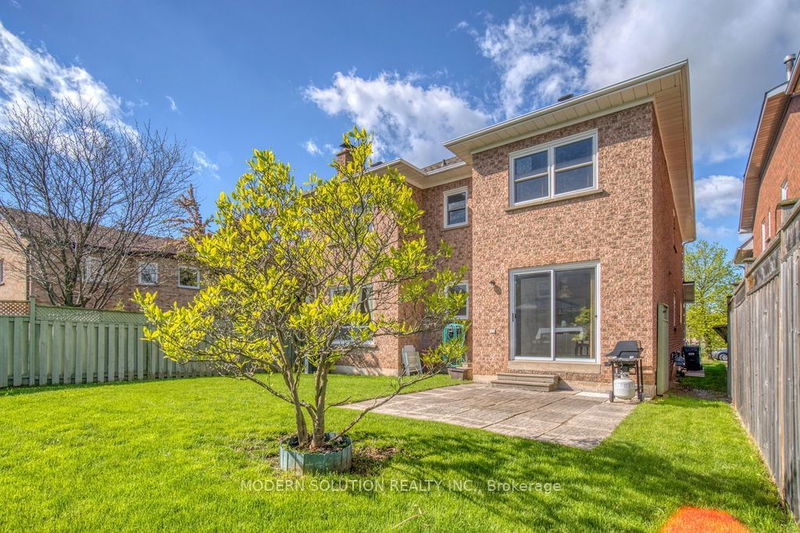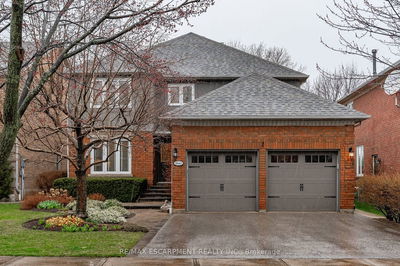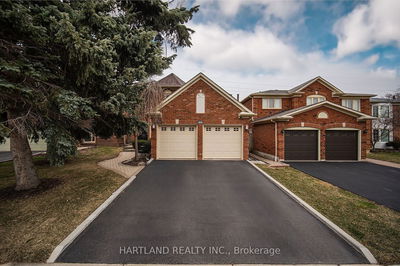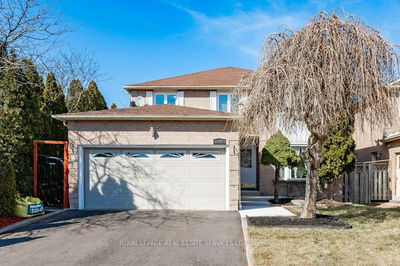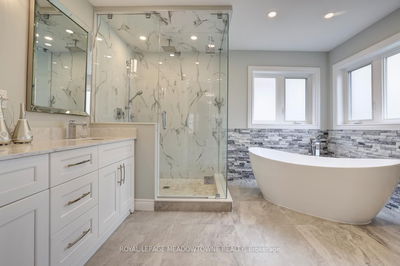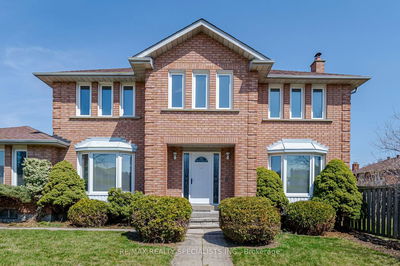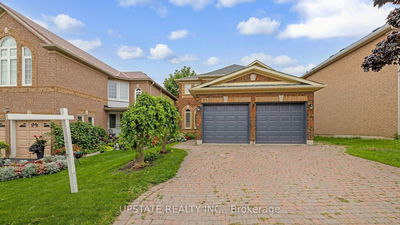Welcome to 5483 Middlebury Dr, a charming home nestled in the highly sought-after neighborhood of Central Erin Mills in Mississauga. With original owners, this home is being offered for the first time on the market, showcasing pride of ownership & meticulous maintenance. This delightful abode features 4 bedrooms, including a spacious primary bedroom complete with a 4-piece ensuite & a walk-in closet. Approx 2600 SqFt above grade. This home has been thoughtfully upgraded to offer modern comfort & style. As you step inside, you're greeted by a welcoming foyer leading seamlessly to the spacious family room & living area. Hosting made easy with a separate dining room. The front door & entryway received a stylish upgrade in 2023. About 10 years ago, all windows, kitchen fixtures & bathroom faucets were replaced, ensuring durability & efficiency. Additionally, the kitchen received a stylish makeover around 5 years ago, featuring beautiful quartz countertops, a marble backsplash, refaced cabinets & appliances. This home also features a convenient main floor laundry. Baths updated with comfort toilets (5yrs). The basement remains unfinished, providing a blank canvas for the new owners to personalize & create their dream space. Roof replaced 2023. Situated in the heart of Central Erin Mills, residents enjoy access to top-tier schools such as John Fraser Secondary School, Erin Mills Middle School, Thomas Street Middle School & Middlebury Public School, providing unparalleled educational opportunities for families. Furthermore, just across the street from the home, families will find convenience in the proximity of a YMCA child care centre, offering peace of mind & convenience for parents. With its prime location, exceptional features & well-maintained condition, 5483 Middlebury Dr offers a rare opportunity to own a cherished residence in one of Mississauga's most desirable neighborhoods.
详情
- 上市时间: Monday, May 13, 2024
- 3D看房: View Virtual Tour for 5483 Middlebury Drive
- 城市: Mississauga
- 社区: Central Erin Mills
- 交叉路口: Erin Mills Pkwy/Thomas St
- 详细地址: 5483 Middlebury Drive, Mississauga, L5M 5G7, Ontario, Canada
- 客厅: Combined W/Family, Open Concept
- 厨房: Quartz Counter, Custom Backsplash
- 家庭房: Open Concept, Fireplace, O/Looks Backyard
- 挂盘公司: Modern Solution Realty Inc. - Disclaimer: The information contained in this listing has not been verified by Modern Solution Realty Inc. and should be verified by the buyer.


