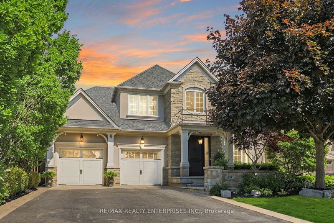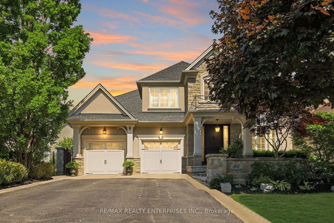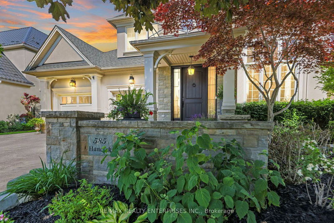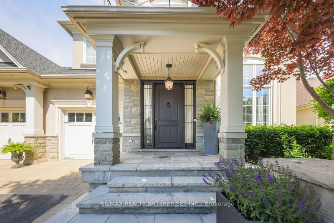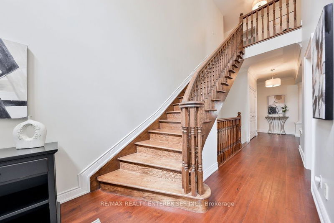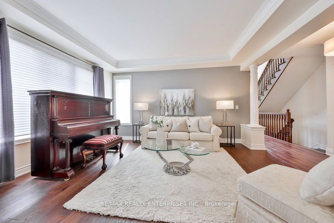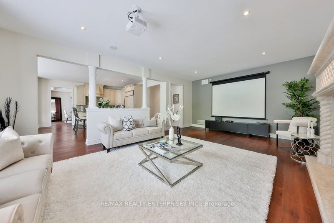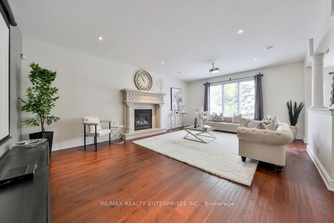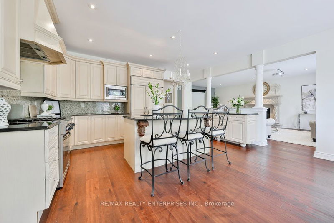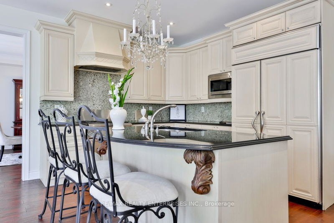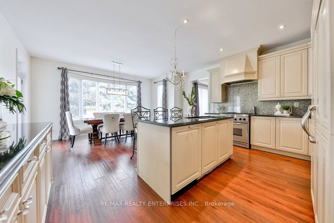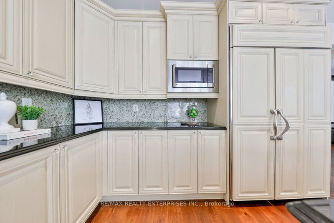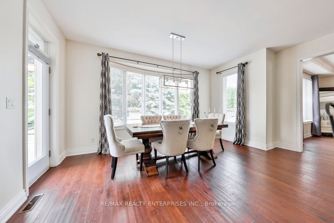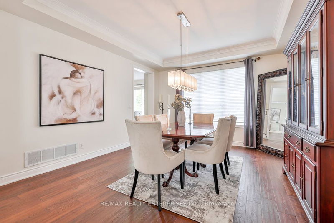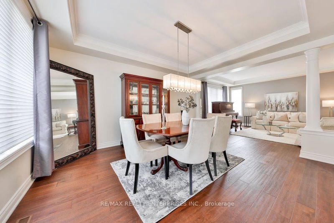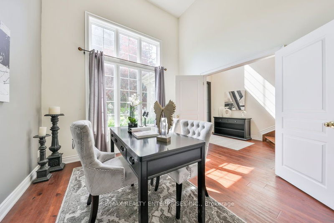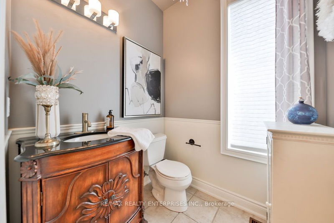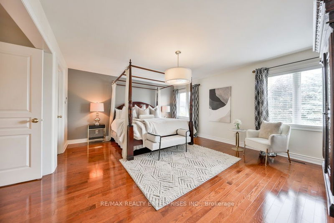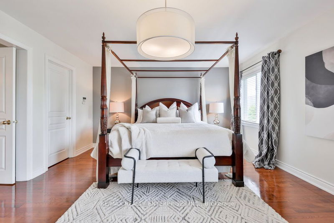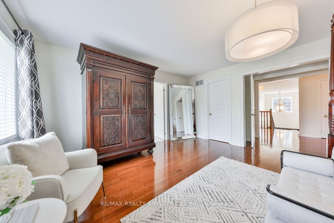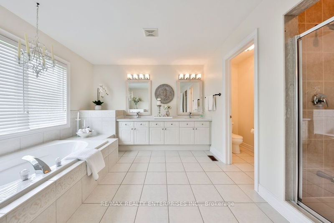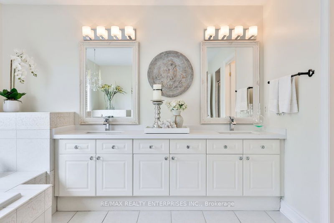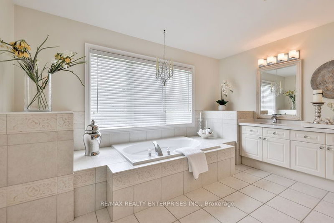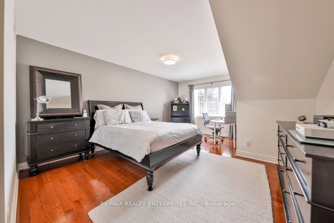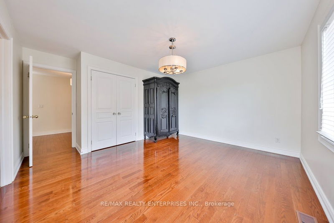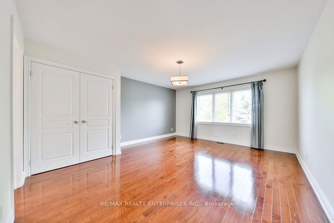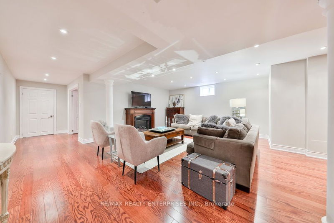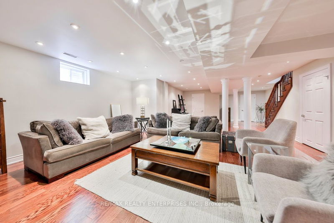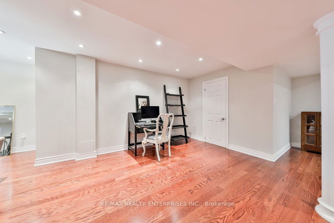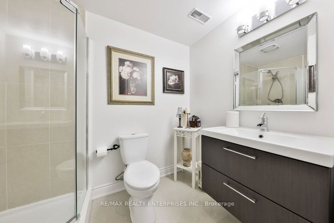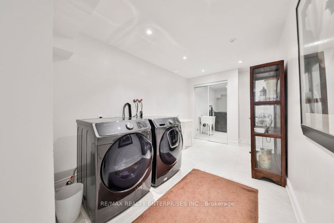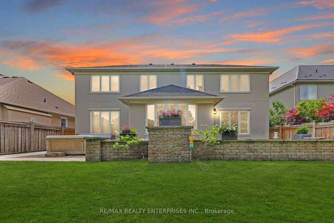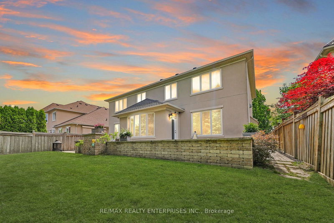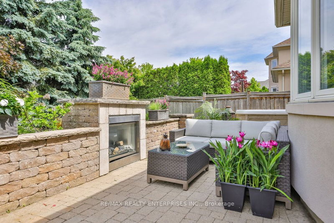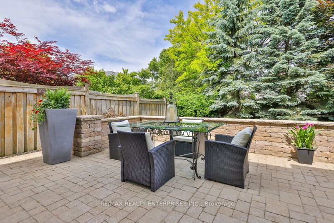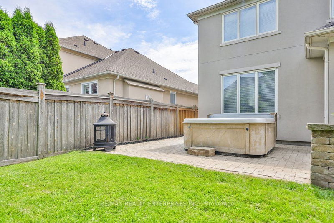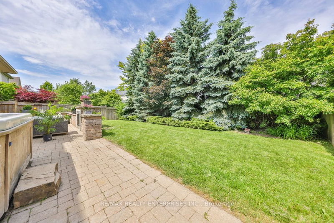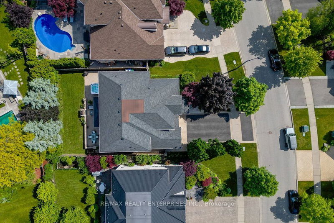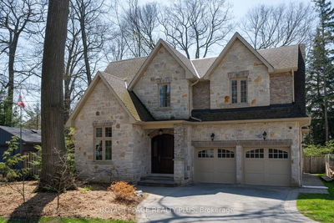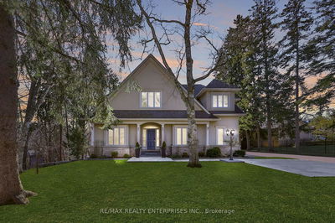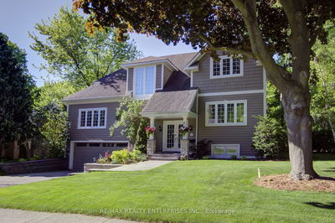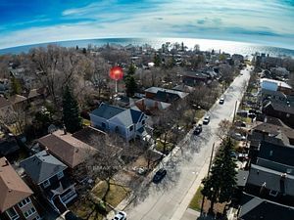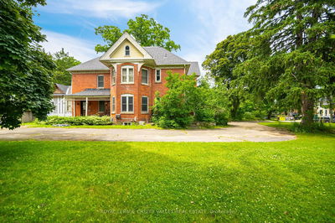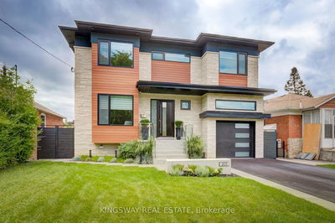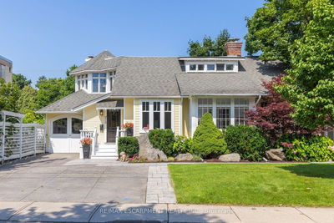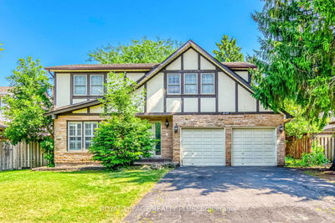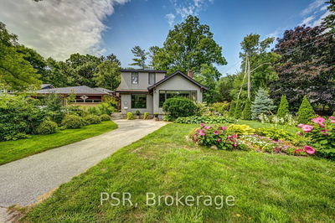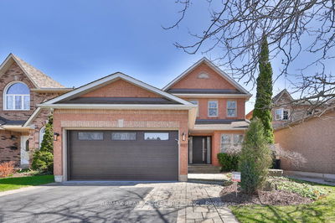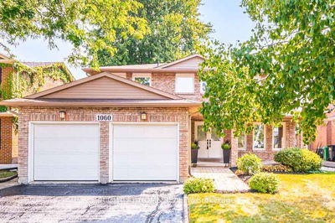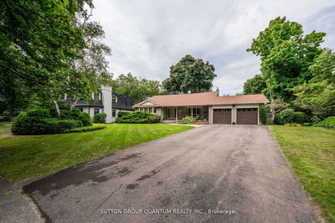Welcome To 585 Hancock Way, A Luxurious Retreat Nestled In The Prestigious Watercolours Community Of Lorne Park. This Magnificent 2-Storey Residence Offers Unparalleled Comfort And Privacy, Boasting 4+1 Bedrooms, 5 Bathrooms, And Approximately 5,434 Sqft Of Total Living Space On A Mature Tree-Lined, Fully Fenced 61 X 128 Ft Lot. Upon Entry, You're Greeted By A Grand Foyer Set Beneath A Soaring Two-Storey Ceiling With Crown Moulding. The Main Level Unfolds Into A Sophisticated Layout That Includes An Inviting Office Filled With Natural Light, Perfect For Remote Work Or Study. The Formal Living Room Impresses With Its Open-Concept Design, Adorned With A Tray Ceiling. Adjacent, The Formal Dining Room Offers Easy Access To The Chef's Kitchen Through An Open Concept Layout, Boasting Quartz Countertops, A Granite Backsplash, And A Centre Island With Barstool Seating. The Oversized Family Room Features A Gas Fireplace With A Custom Mantle, Built-In Projector, And Projector Screen, Ideal For Movie Nights Or Entertaining Guests. A Walkout From The Eat-In Kitchen Leads To The Meticulously Landscaped Backyard Oasis, Showcasing A Stone Interlocked Patio With An Outdoor Gas Fireplace, Coast Spas Hot Tub, And Mature Trees Ensuring Privacy. Upstairs, The Second Level Hosts Four Generously Sized Bedrooms, Each With Ample Closet Space. The Primary Bedroom Suite Is A Haven Of Luxury, Offering A Double Door Entry, Two Large Windows, Dual Walk-In Closets With Custom Built-Ins And A Spa-Like 5-Piece Ensuite. The Lower Level Is An Entertainer's Dream, Featuring A Spacious Recreation Room, An Additional Bedroom, And A Versatile Den With A Rough-In For A Kitchen, Making It Perfect For Extended Family Stays. A Modern 3-Piece Bathroom, A Functional Laundry Room, And Ample Storage Space Complete This Level.
详情
- 上市时间: Tuesday, June 18, 2024
- 3D看房: View Virtual Tour for 585 Hancock Way
- 城市: Mississauga
- 社区: Lorne Park
- 交叉路口: Indian Rd / Cobalt St
- 详细地址: 585 Hancock Way, Mississauga, L5H 4L5, Ontario, Canada
- 客厅: Open Concept, Crown Moulding, Hardwood Floor
- 家庭房: Gas Fireplace, Built-In Speakers, Hardwood Floor
- 厨房: Quartz Counter, Breakfast Area, Hardwood Floor
- 挂盘公司: Re/Max Realty Enterprises Inc. - Disclaimer: The information contained in this listing has not been verified by Re/Max Realty Enterprises Inc. and should be verified by the buyer.

