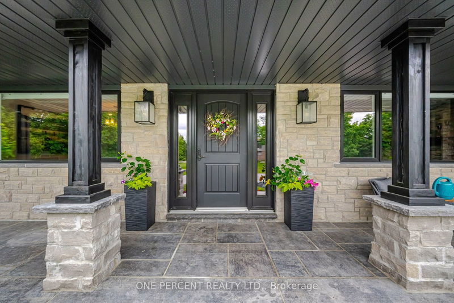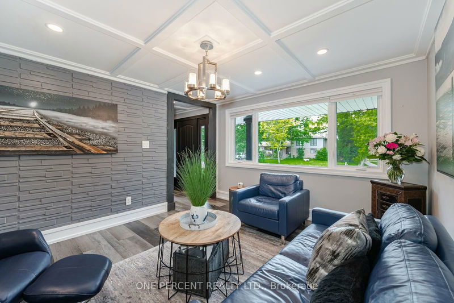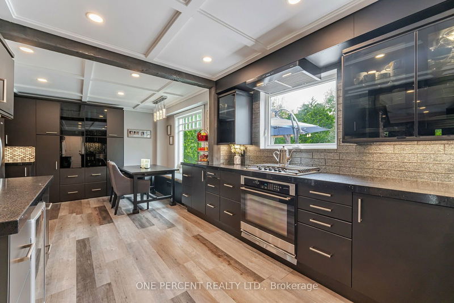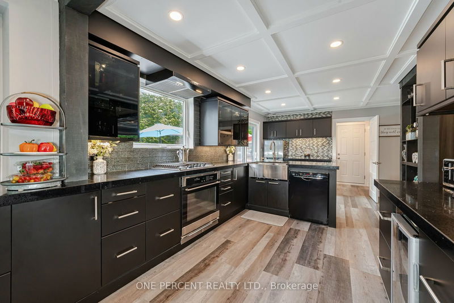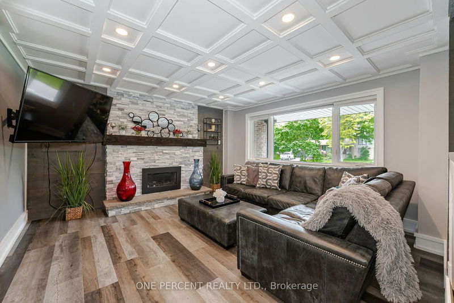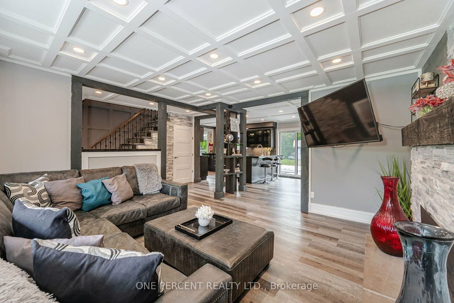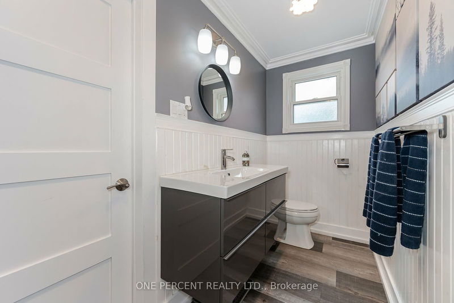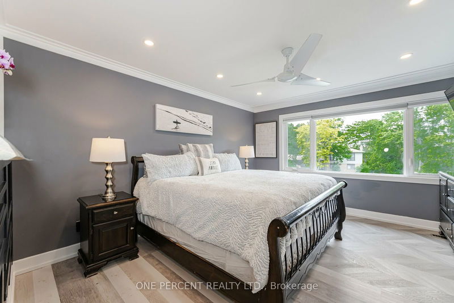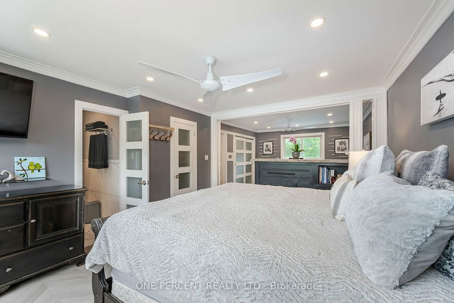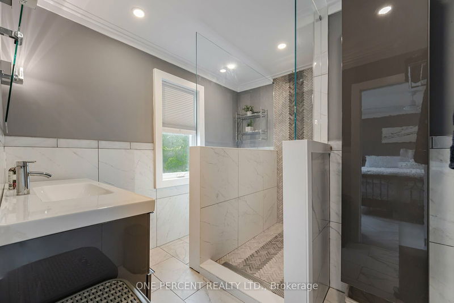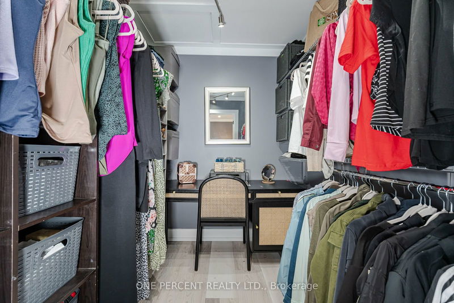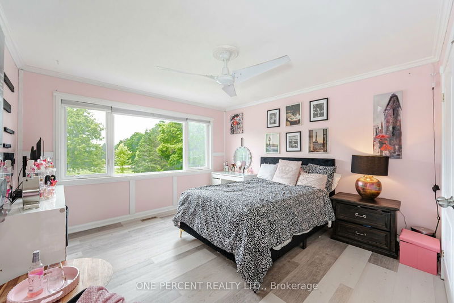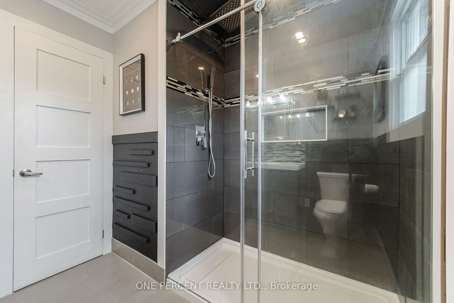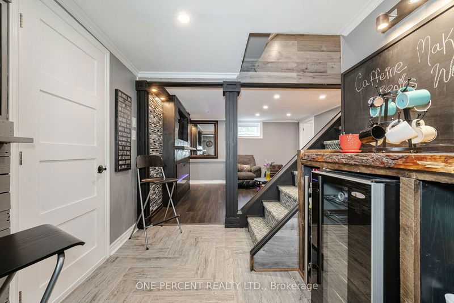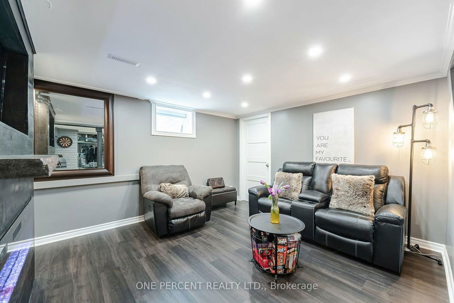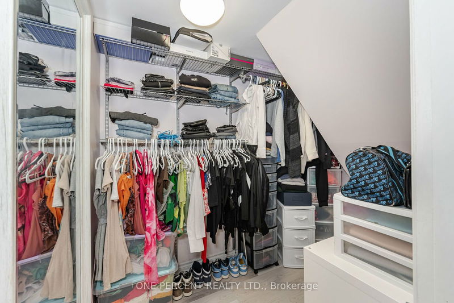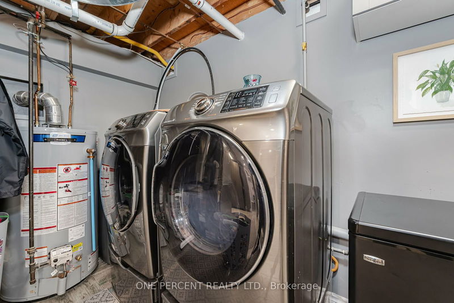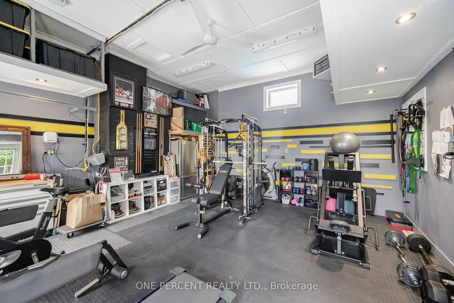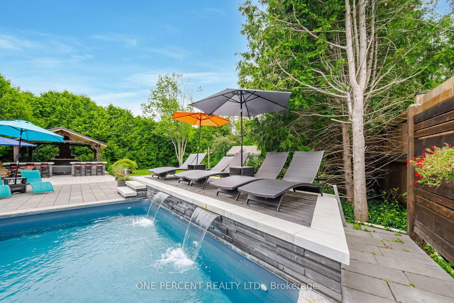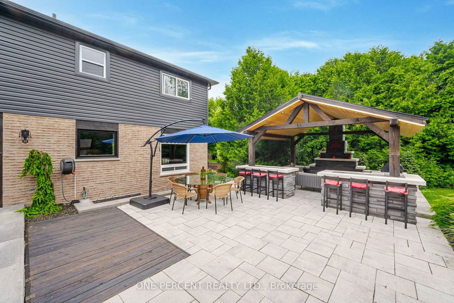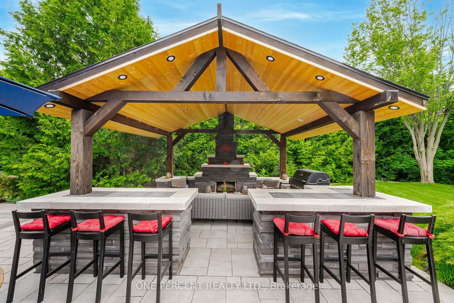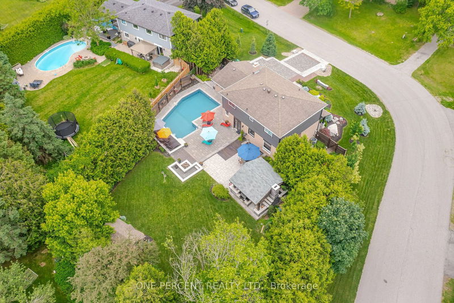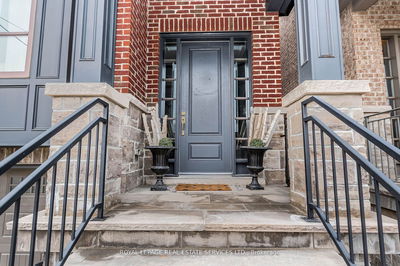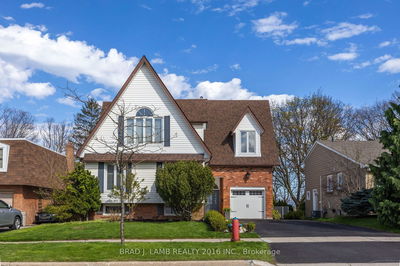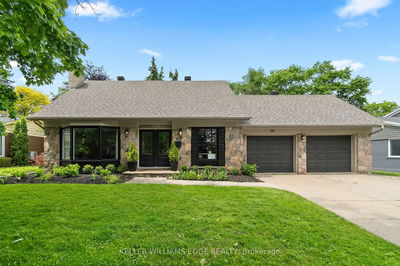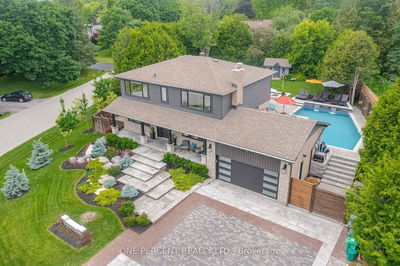Wow! Your house search ends here! I invite you to visit this stunning resort-style home in Caledon's peaceful neighbourhood. This unique home has everything you've been dreaming of. It boasts an excellent location across from a park and within walking distance of Caledon Trailways, Palgrave Public School, and the YMCA Child Care Centre.The house has undergone professional renovations inside and out, resulting in a luxurious and modern design. The entire home is carpet-free, featuring Lifeproof Vinyl flooring throughout. The main floor offers a bright living and dining room, a cozy family room with a gas fireplace, and an eat-in kitchen with access to a highly private backyard. Upstairs, you'll find 3 generously sized bedrooms, including a spacious master bedroom with a 3-piece ensuite and a walk-in closet. The finished basement has a family room, 2 large bedrooms, and a 3 pc bath. The backyard is truly astonishing, featuring an inground heated saltwater pool with beautiful Sheer Descents water features cascading from a raised sunbathing platform. The large interlocking stone patio leads to a custom-built covered pergola, creating the perfect space for year-round entertaining. The front entrance showcases Flagstone steps and a porch, surrounded by mature plant material. The property is equipped with a 9 Volt Lighting system and an irrigation system both at the front and back. The garage, heated by natural gas, is fully insulated and provides ample storage space with excellent lighting. It's the ideal space for hobbies, a gym, a workshop, or even a man cave!This home truly offers a luxurious and comfortable lifestyle with its resort-like amenities. The list is too long to describe everything, so you must see it yourself! Don't miss out on this incredible opportunity to make it your own. Visit today and experience the epitome of luxury living!
详情
- 上市时间: Thursday, June 13, 2024
- 3D看房: View Virtual Tour for 22 Westview Crescent
- 城市: Caledon
- 社区: Palgrave
- 交叉路口: Hwy 50 And Patterson
- 家庭房: Vinyl Floor, Gas Fireplace, Coffered Ceiling
- 厨房: Stainless Steel Appl, Breakfast Bar, Quartz Counter
- 客厅: Vinyl Floor, Combined W/Dining, Large Window
- 客厅: Bsmt
- 挂盘公司: One Percent Realty Ltd. - Disclaimer: The information contained in this listing has not been verified by One Percent Realty Ltd. and should be verified by the buyer.



