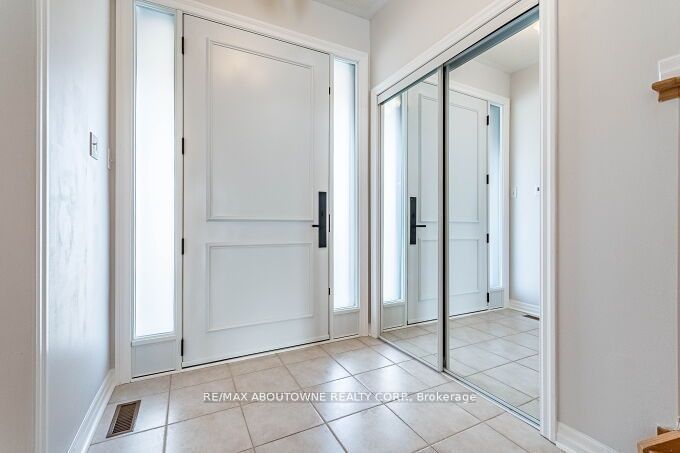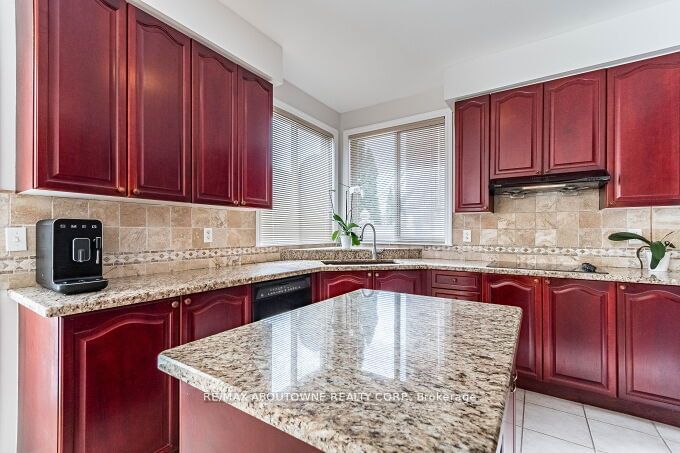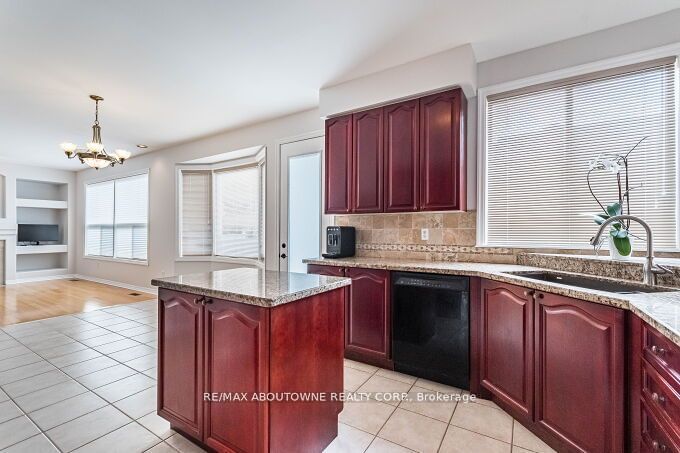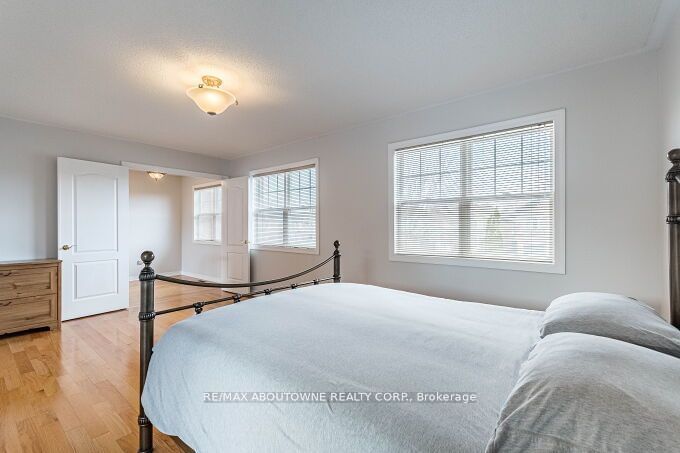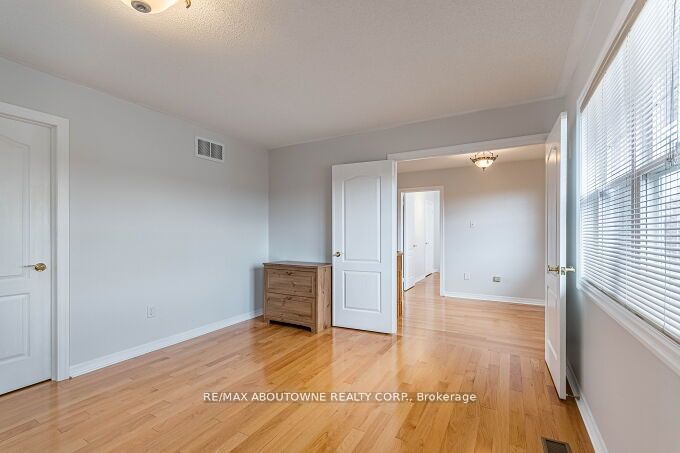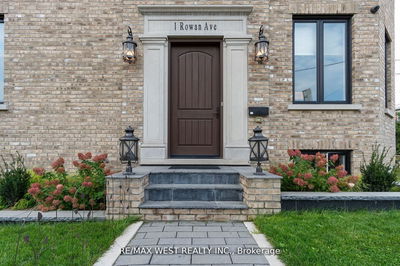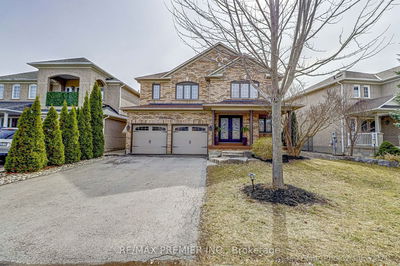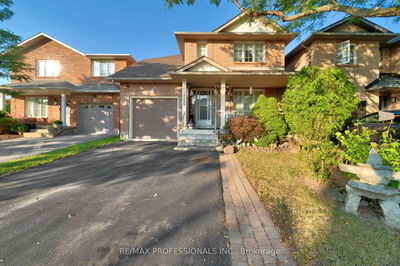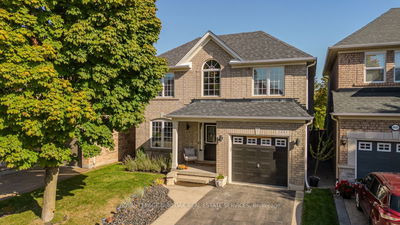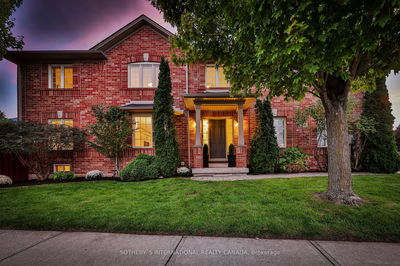Enjoy over 3000 total living sq ft. 4 Bedrooms as per Geo Warehouse, Converted to 3 Spacious Bedrooms from Builder. In-Law Suite or Potential Rental income from Lower level. Exceptional natural light throughout &entirely freshly painted. Professionally landscaped front yard boasting perennial gardens & an inviting interlock driveway w double car garage & parking for 4 cars. Step into the heart of the home, where the eat-in kitchen shines with granite counters, a central island, & ceramic tile floors. The built-in oven & cooktop, Sub-Zero fridge, butler's pantry. The fully fenced rear yard offers both privacy & a charming patio. The combined living & dining room is an elegant space complete w a cozy gas fireplace & gleaming hardwood floors. An additional main level family room provides comfort & features custom built-ins flanking another gas fireplace, all adorned w hardwood floors. Escape to the primary suite w hardwood floors, walk-in closet, & a beautifully renovated 4-piece ensuite boasts a separate shower & a corner soaker tub. The additional bedrooms are equally impressive w hardwood floors. The fully finished lower level is designed as an in-law suite, feat kitchenette, engineered laminate flooring, & a 3-piece bathroom w a shower.
详情
- 上市时间: Thursday, April 04, 2024
- 城市: Oakville
- 社区: West Oak Trails
- 交叉路口: Third Line
- 详细地址: 2434 Westoak Trails Boulevard, Oakville, L6M 3X6, Ontario, Canada
- 客厅: Main
- 厨房: Main
- 家庭房: Main
- 厨房: Bsmt
- 挂盘公司: Re/Max Aboutowne Realty Corp. - Disclaimer: The information contained in this listing has not been verified by Re/Max Aboutowne Realty Corp. and should be verified by the buyer.






