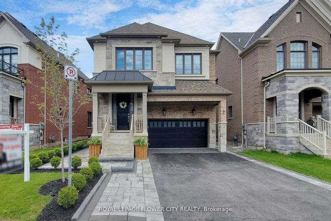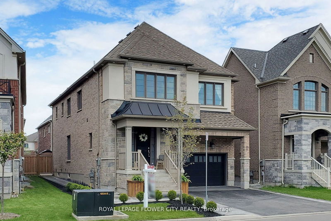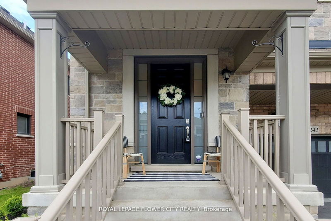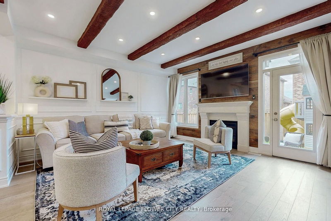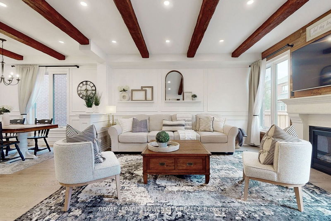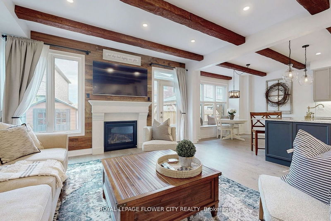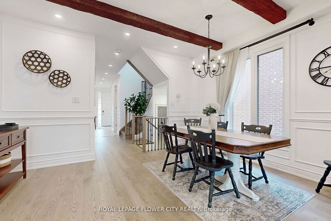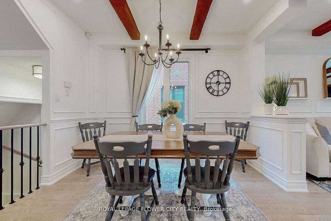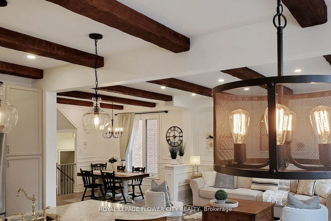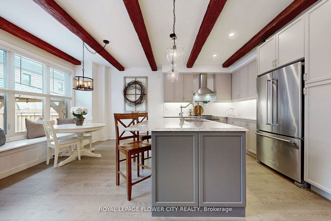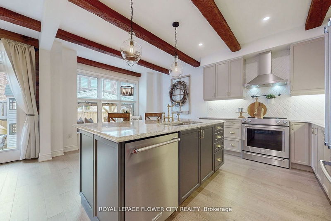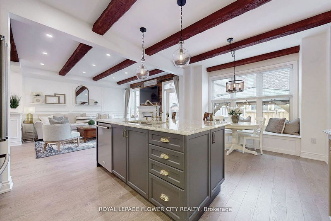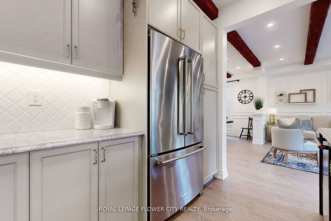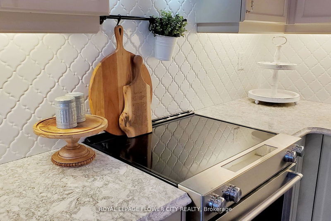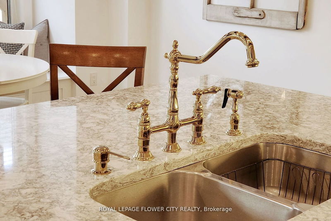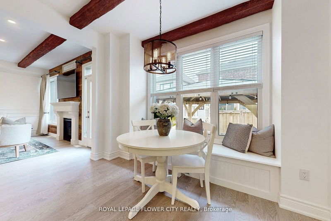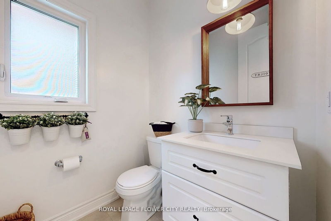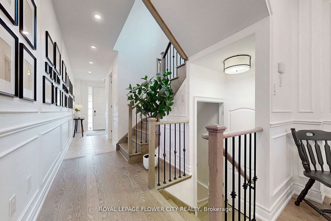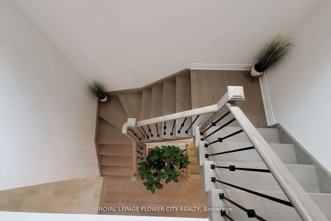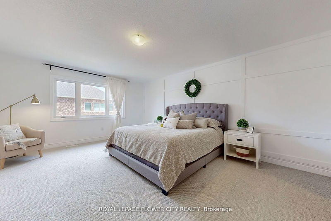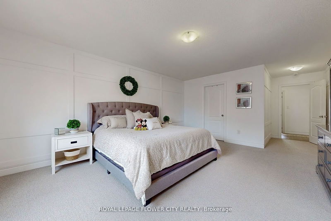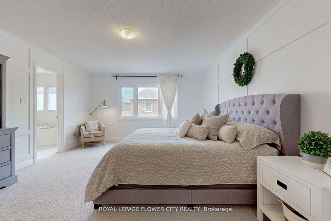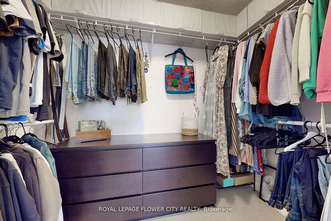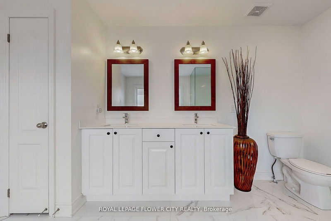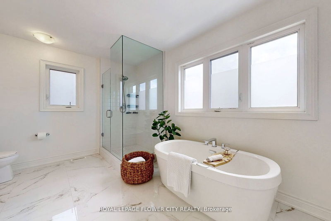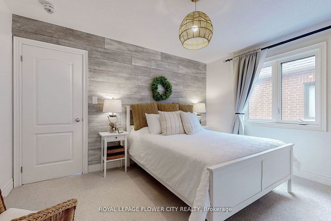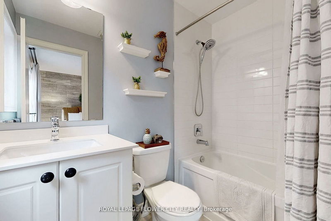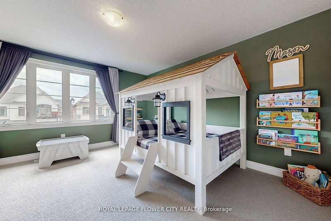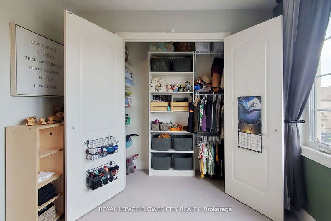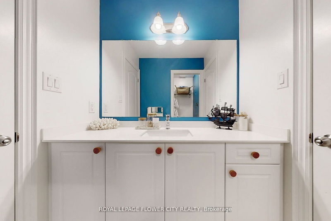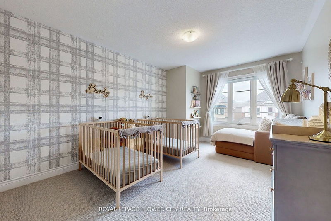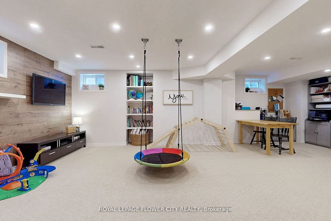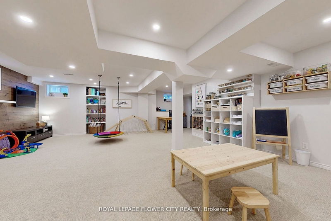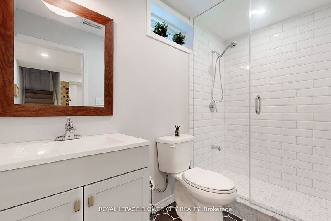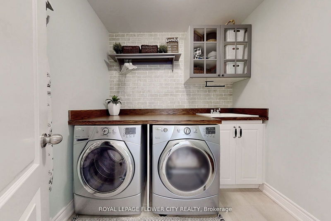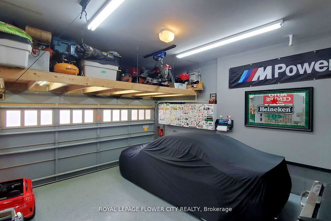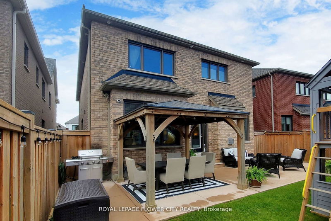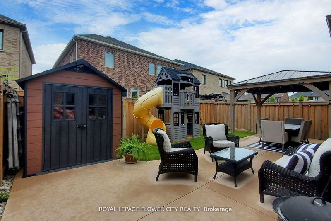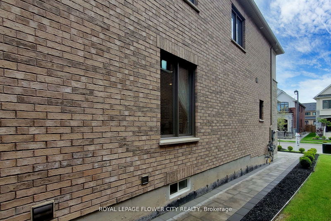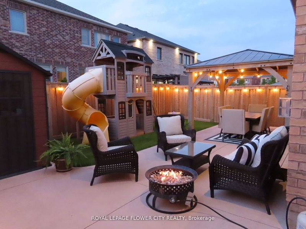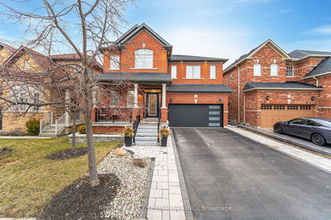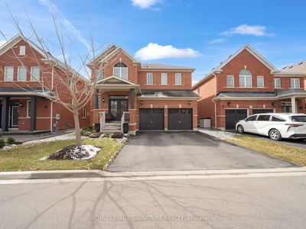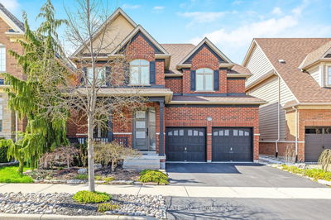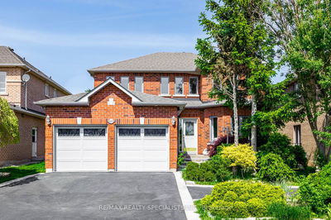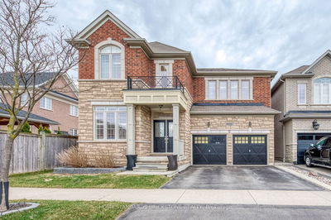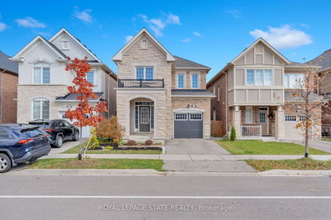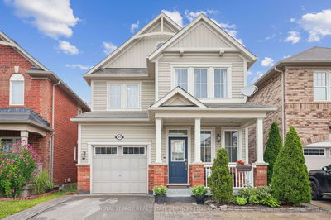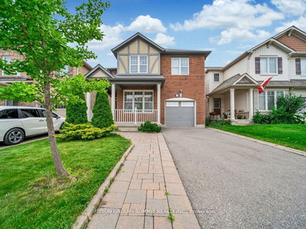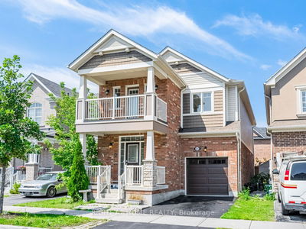Welcome To This Magnificent 4 Bedroom, 5 Bathroom Home Boasting Over 4000 Sq Ft Of Living Space In A Sought - After, Family Friendly Milton Community. As You Enter, You'll Be Greeted By 9 Ft Ceilings And 8 Ft Doors On The Main Floor, Complemented By A Striking Real Barn Wood Accent Wall And Elegant Wood Beams Adorning The Ceilings, Adding Warmth And Character Throughout. The Heart Of This Home Is A Stunning Kitchen Featuring Upgraded Quartz Countertops, An Oversized Island Perfect For Gathering, And Custom Built-in Bench Seating, Ideal For Casual Dining Or Morning Coffee. The Entire Main Floor Is Adorned With Wainscotting, Adding A Touch Of Sophistication. This Home Is Designed For Both Luxury Living And Entertaining, With A Finished Basement Including A Separate Entrance, Ideal For Extended Family Or Income . Suite. The Backyard Offers Space For Gatherings And Children's Play Making It A Haven For Relaxation And Recreation. With Over $200,000 In Upgrades This Home Is A True Masterpiece.
详情
- 上市时间: Wednesday, June 12, 2024
- 3D看房: View Virtual Tour for 1243 McPhedran Pt
- 城市: Milton
- 社区: Ford
- 详细地址: 1243 McPhedran Pt, Milton, L9E 1J8, Ontario, Canada
- 客厅: Hardwood Floor, Large Window, W/O To Yard
- 厨房: Open Concept, Marble Counter, Large Window
- 挂盘公司: Royal Lepage Flower City Realty - Disclaimer: The information contained in this listing has not been verified by Royal Lepage Flower City Realty and should be verified by the buyer.

