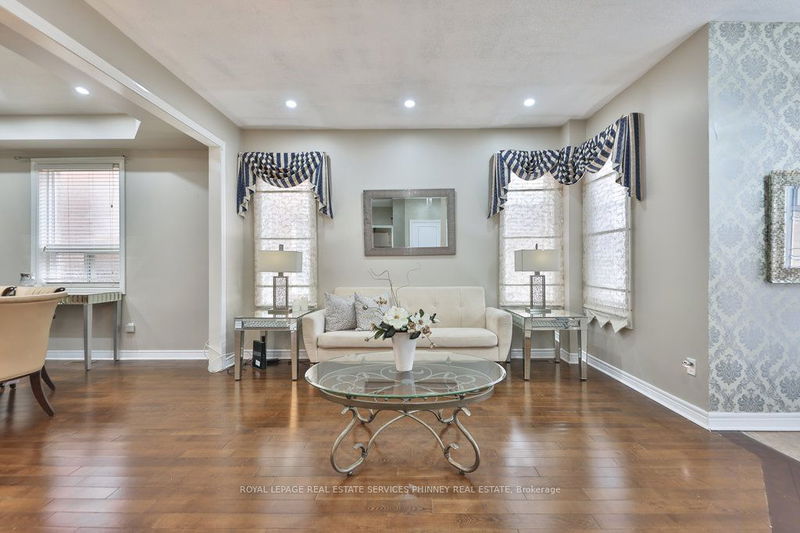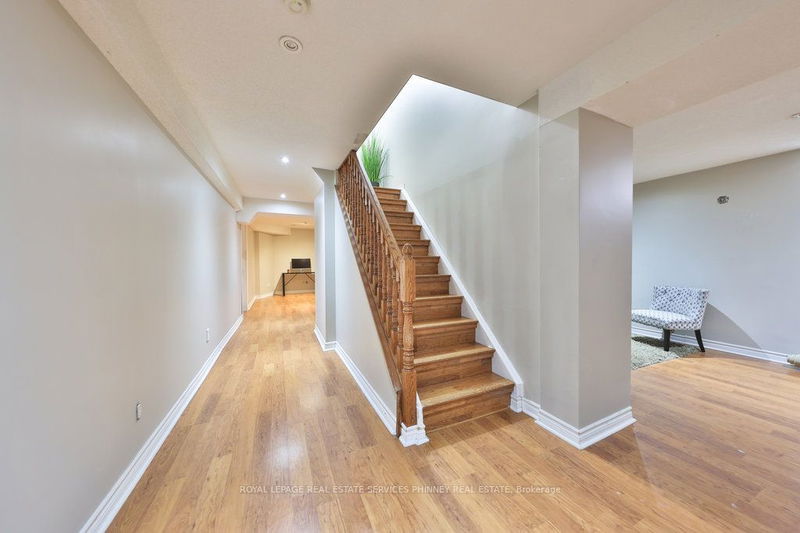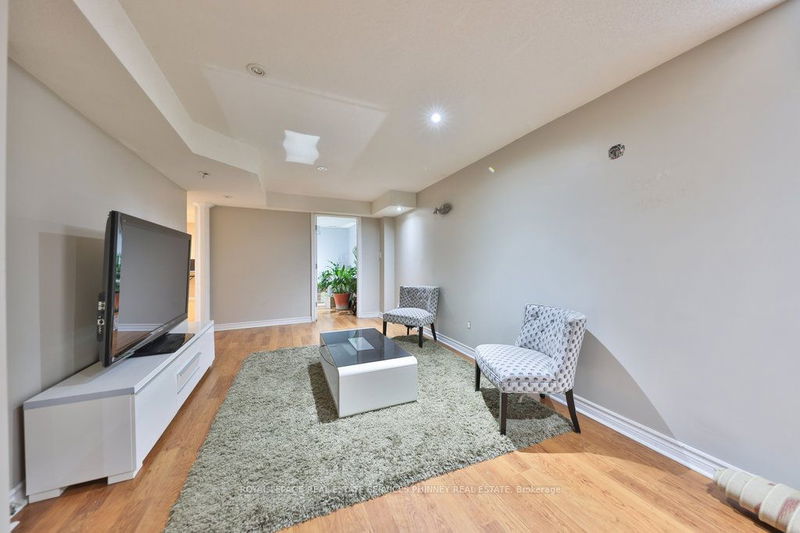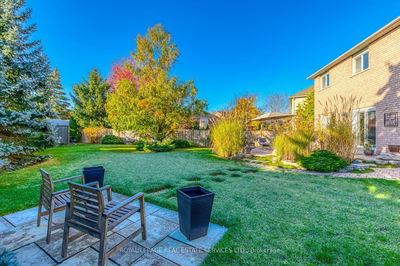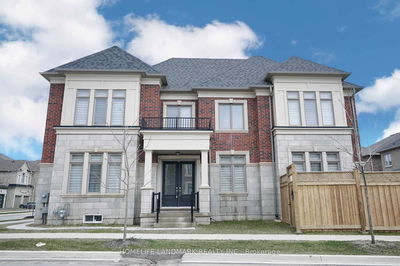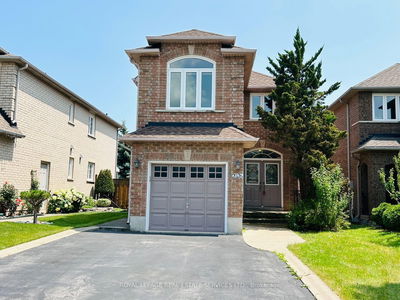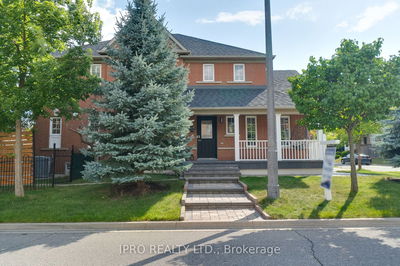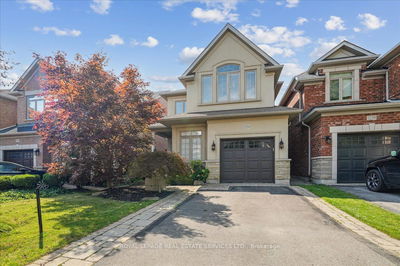Beautiful family home nestled in Oakville's sought-after Westmount Community. Inside, the home boasts 9' ceilings and an open concept design with rich dark stained hardwood floors throughout the main living areas and upper hall. The main floor features a formal living room and a formal dining room with coffered ceilings, perfect for entertaining guests. The upgraded kitchen offers extended cabinetry, a centre island, granite counters, backsplash, stainless steel appliances, and a pantry for ample storage. The breakfast area in the kitchen offers sliding door access to the fully fenced yard, where you'll find a large stone patio ideal for outdoor gatherings. The family room is a focal point of the home with its soaring 18' ceiling, gas fireplace, and palladium windows that flood the space with natural light. Additionally, there is a main floor den, ideal for a home office or study area. Upstairs, you'll find four spacious bedrooms, each with its own ensuite bath or direct access to a bathroom. The primary suite features a walk-in closet and a luxurious ensuite. Two additional 4-piece baths on this level ensure comfort and convenience for the whole family. The professionally finished lower level adds extra living space with a media/games room, finished with pot lights and a 3-piece bath. This home's location is unbeatable, just steps away from the hospital, public transport, and top-rated schools. Plus, you're only a few minutes' drive from all amenities and highway access, making this property a perfect blend of comfort and convenience.
详情
- 上市时间: Wednesday, May 01, 2024
- 3D看房: View Virtual Tour for 2483 Parkglen Avenue
- 城市: Oakville
- 社区: West Oak Trails
- 交叉路口: Pineglen Rd To Parkglen Ave
- 详细地址: 2483 Parkglen Avenue, Oakville, L6M 5B3, Ontario, Canada
- 家庭房: Main
- 厨房: Main
- 客厅: Main
- 挂盘公司: Royal Lepage Real Estate Services Phinney Real Estate - Disclaimer: The information contained in this listing has not been verified by Royal Lepage Real Estate Services Phinney Real Estate and should be verified by the buyer.






