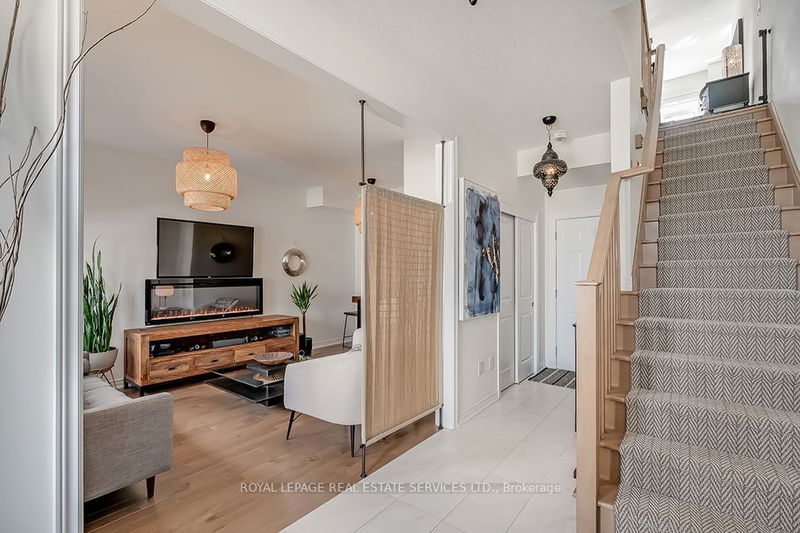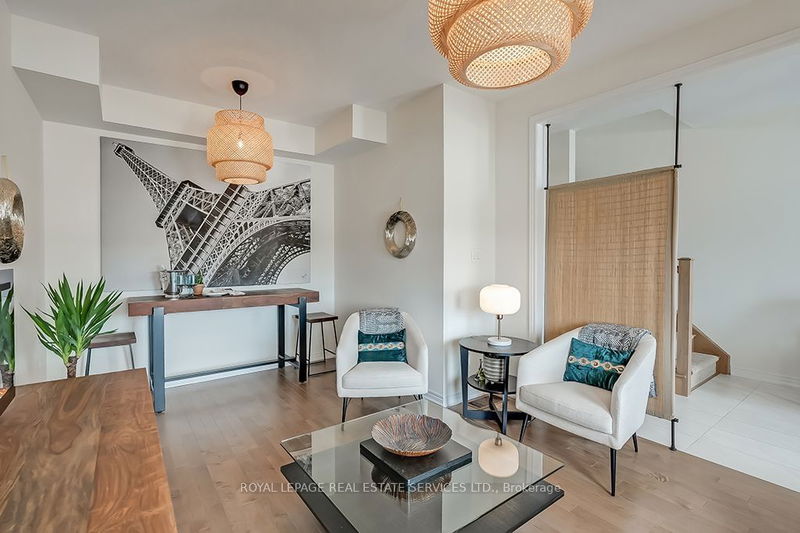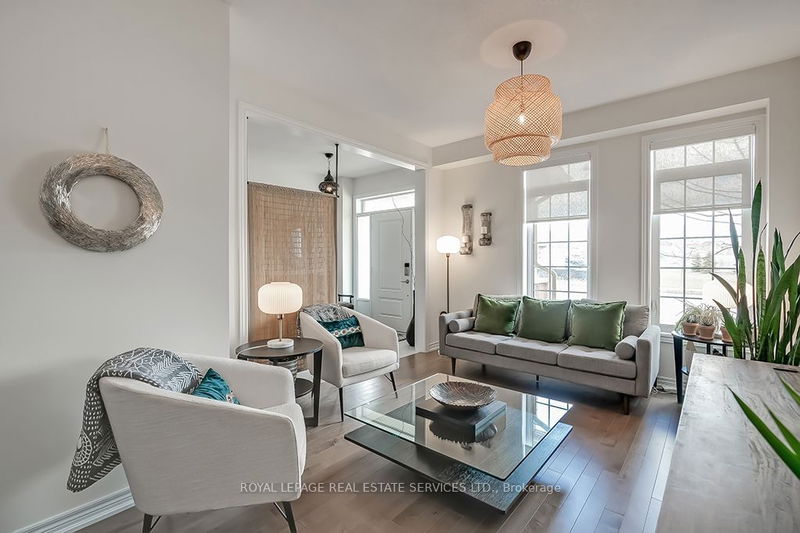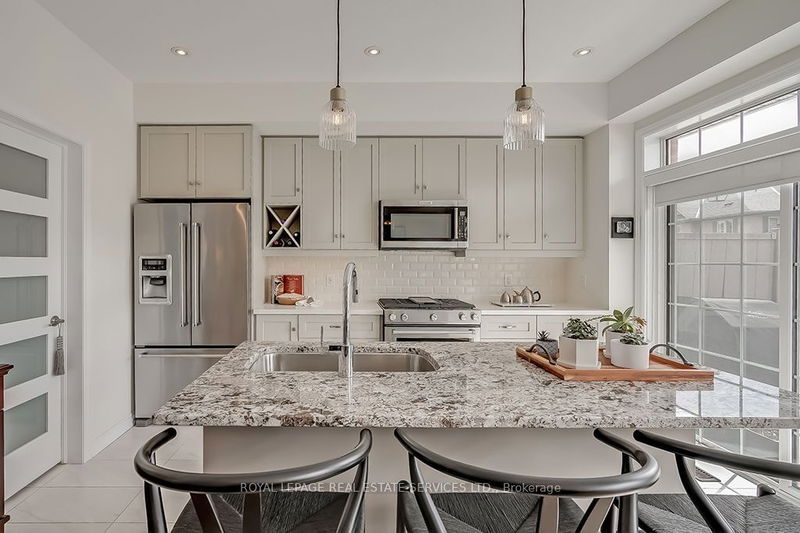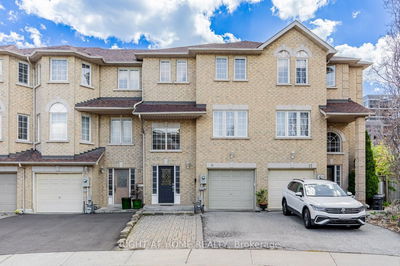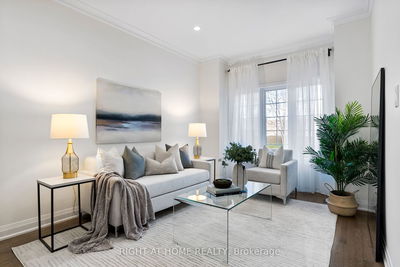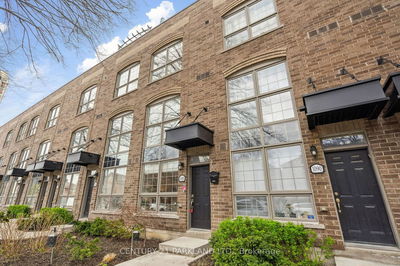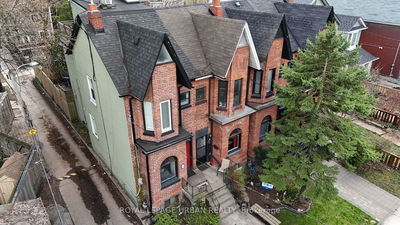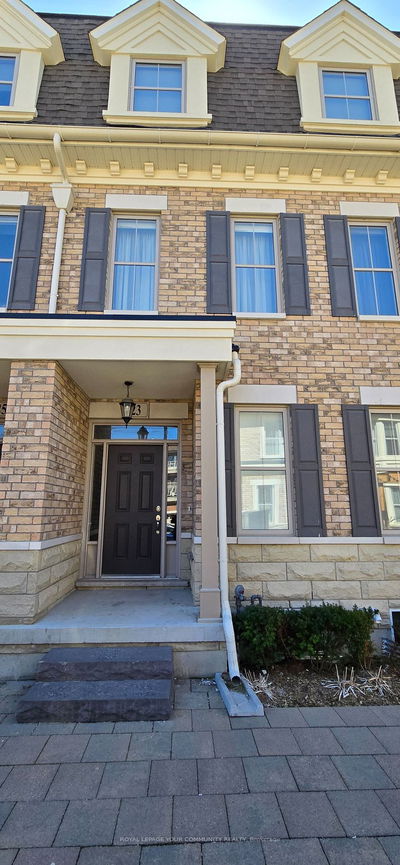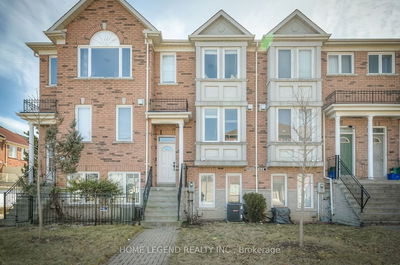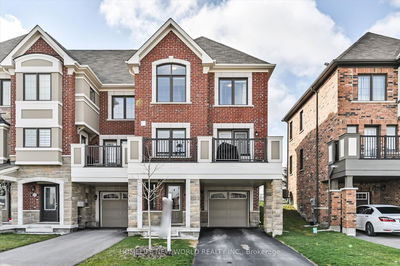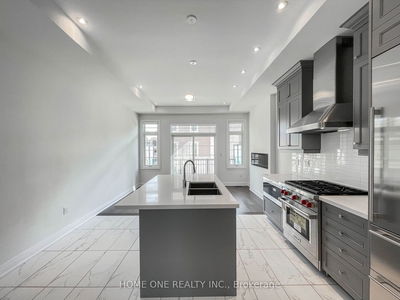Upscale Joshua Meadows Twnhme W/3-Bdrms/2.5-Bths & Approx 1866 Sf of Chic Lvg Spc. Dbl Grg W/Ins Entry & Lrg Terr Above. Upgrd Mpl Hrdwd Flrs/9 Clngs on 2 Lvls, Cust Blinds, luxe counters/Mpl Stairs & Designer Lights. Grnd Lvl Fam Rm. Spc Lvg Rm W/Fpl & Sep Dng Rm. Fab Kit W/Dlx Cabs/Under Lites, W/In Pntry/Stone Cntrs/Island & W/O. Prim Bdrm W/Luxe 4Pc Ens Bth & Gls Shwr. Up the Street from Park & Close to Uptown Core, Hosp/Transit & Hwys. Won't Last!
详情
- 上市时间: Thursday, June 06, 2024
- 3D看房: View Virtual Tour for 3132 Postridge Drive
- 城市: Oakville
- 社区: Rural Oakville
- 交叉路口: Dundas- Postridge
- 详细地址: 3132 Postridge Drive, Oakville, L6H 0P9, Ontario, Canada
- 客厅: Hardwood Floor, Electric Fireplace
- 厨房: Quartz Counter, Breakfast Bar, Centre Island
- 家庭房: Hardwood Floor
- 挂盘公司: Royal Lepage Real Estate Services Ltd. - Disclaimer: The information contained in this listing has not been verified by Royal Lepage Real Estate Services Ltd. and should be verified by the buyer.





