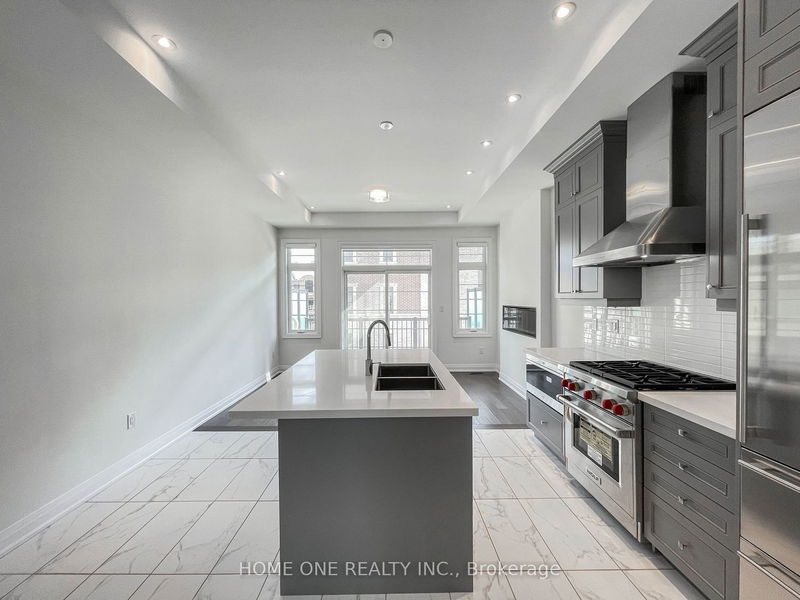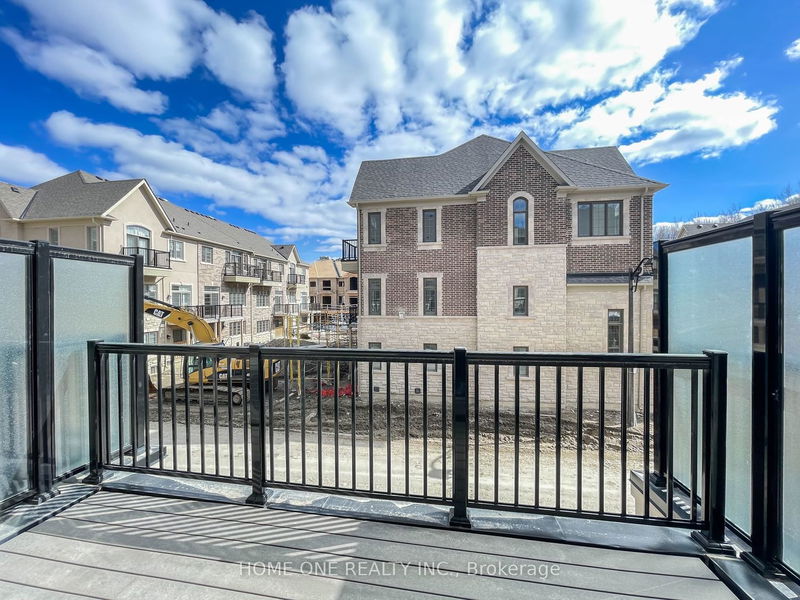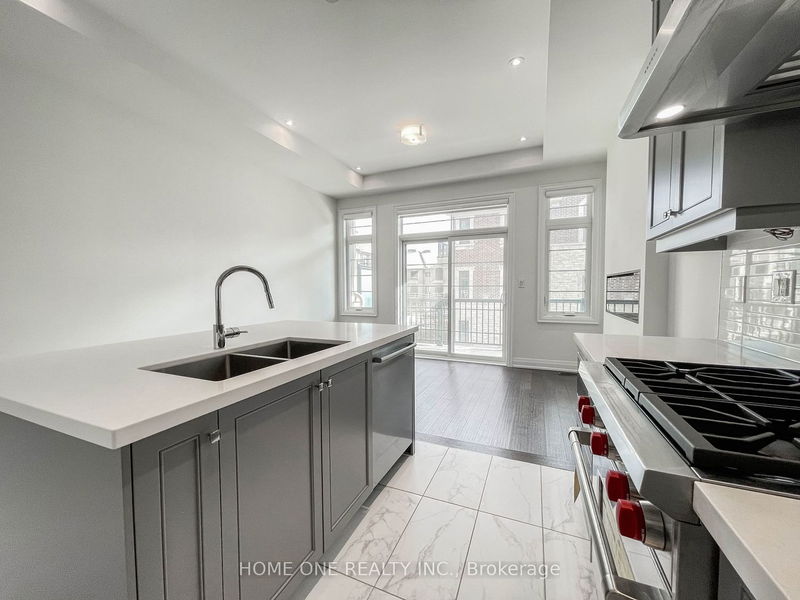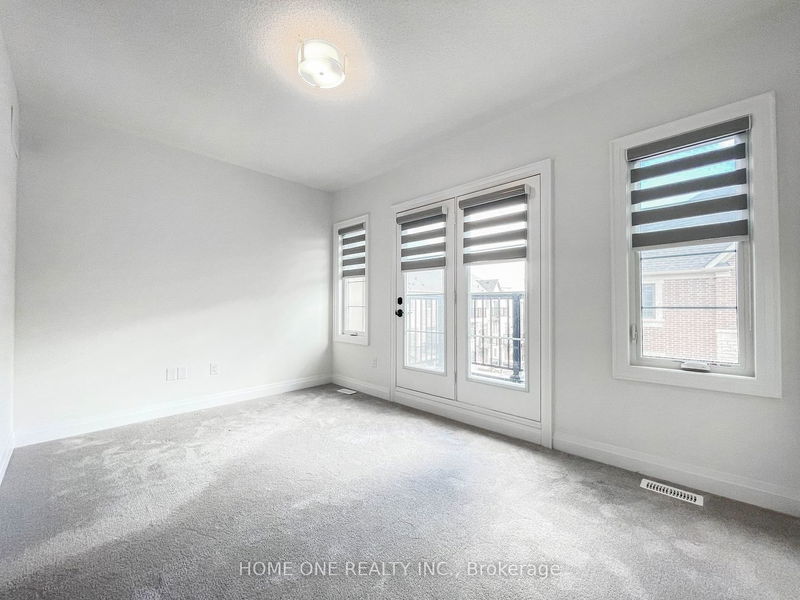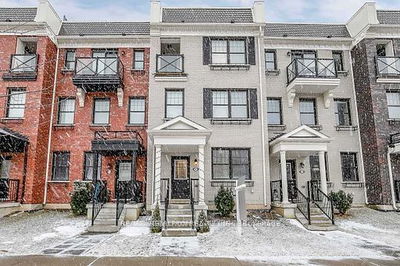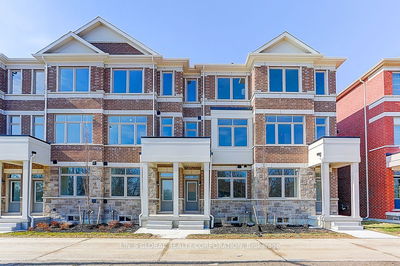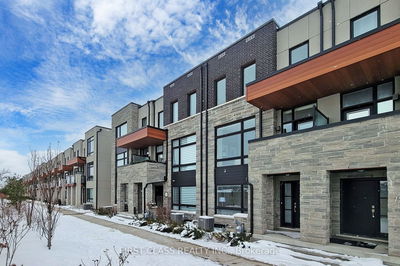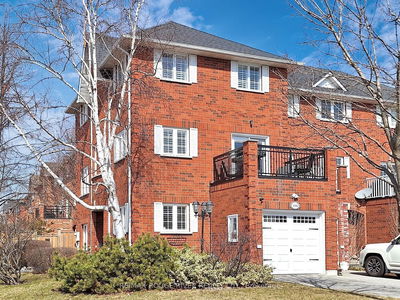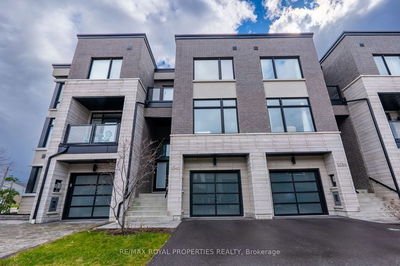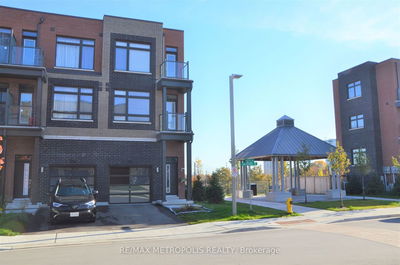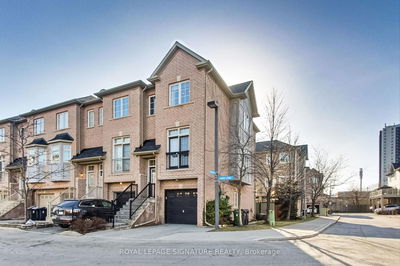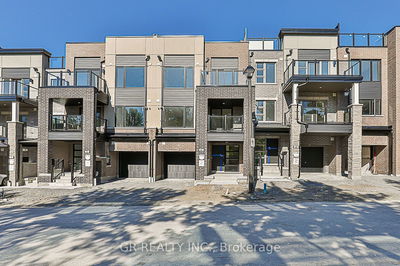New Sunfilled Luxury Townhouse by Renowned Builder "Kylemore', 10' ceiling on Main floor, 9' on upper floor, Spacious Kitchen with Nice Pantry, High End B/I Stainless Steel Appliances, Quartz Counters, Breakfast Bar. Upgraded electrical fireplace,Open Concept Family Room with H/Wood Floors & W/O to Deck. Huge Living/Dining Room, H/Wood Floor, Modern design and layout. Close to Amenities, Excellent School District, Public Transit, Rec Centre, Library. Angus Glen Golf Course.
详情
- 上市时间: Tuesday, April 02, 2024
- 3D看房: View Virtual Tour for 4191 Major Mackenzie Drive
- 城市: Markham
- 社区: Angus Glen
- 详细地址: 4191 Major Mackenzie Drive, Markham, L6C 3L5, Ontario, Canada
- 家庭房: Hardwood Floor, Open Concept, Electric Fireplace
- 厨房: Hardwood Floor, Stainless Steel Appl, Breakfast Area
- 挂盘公司: Home One Realty Inc. - Disclaimer: The information contained in this listing has not been verified by Home One Realty Inc. and should be verified by the buyer.

