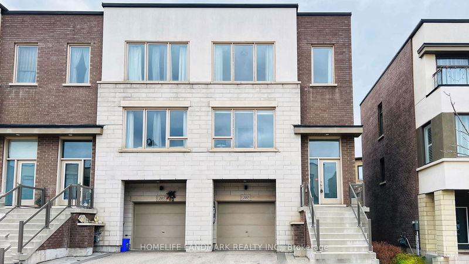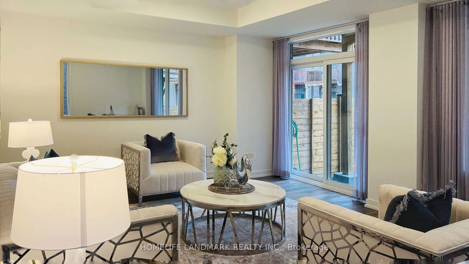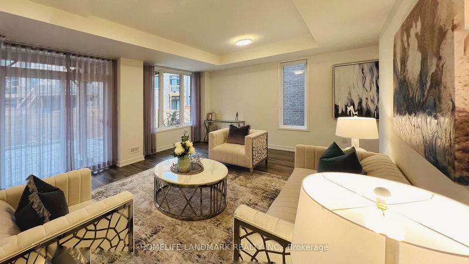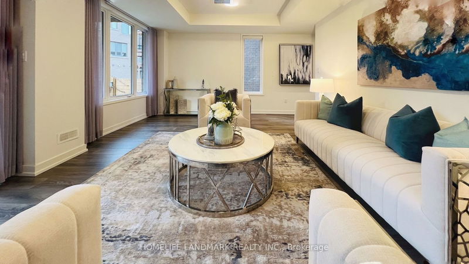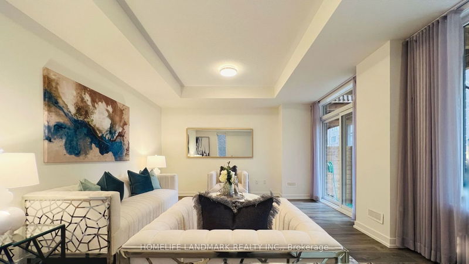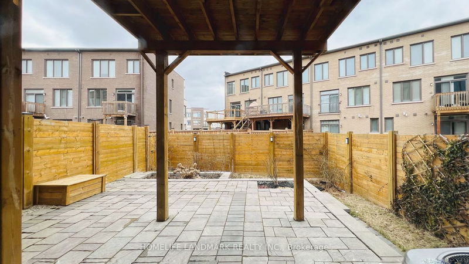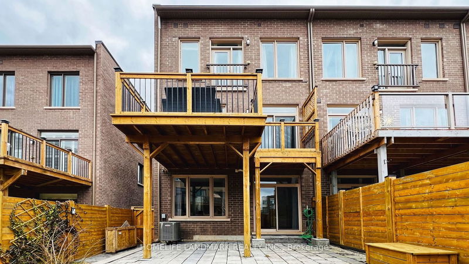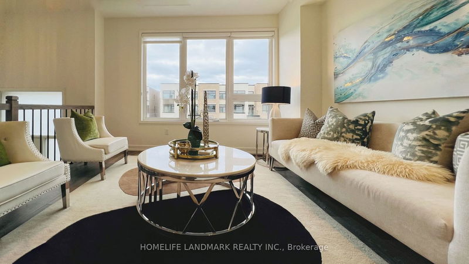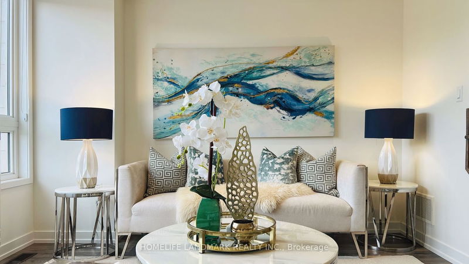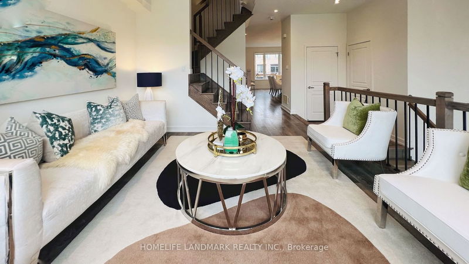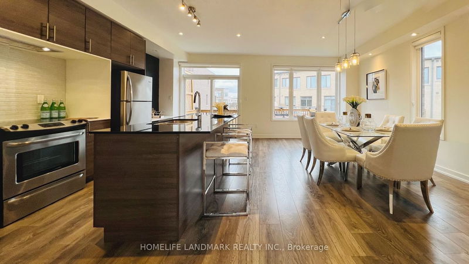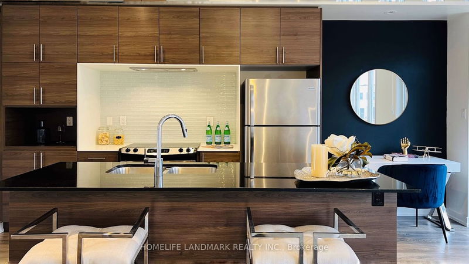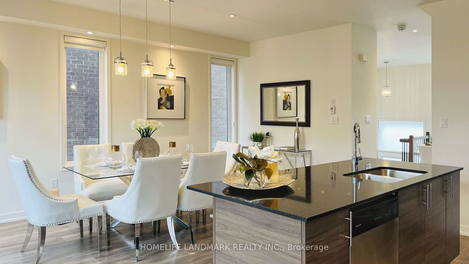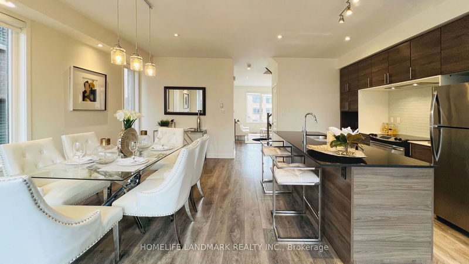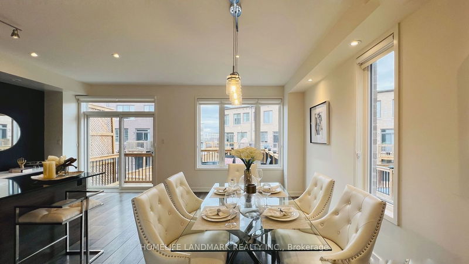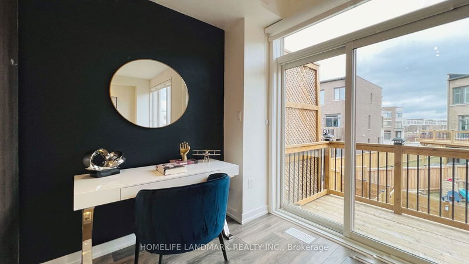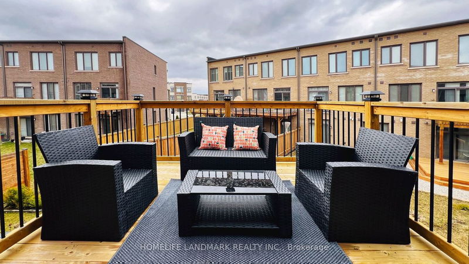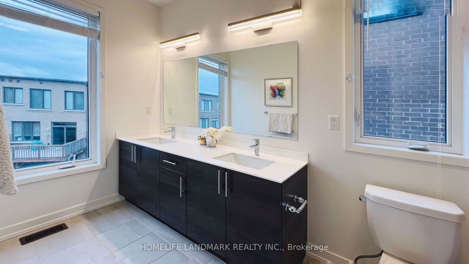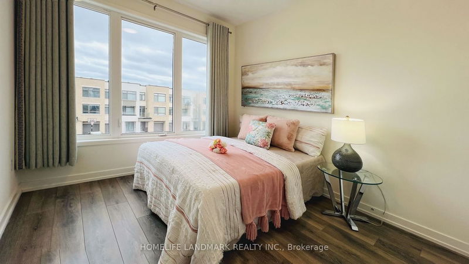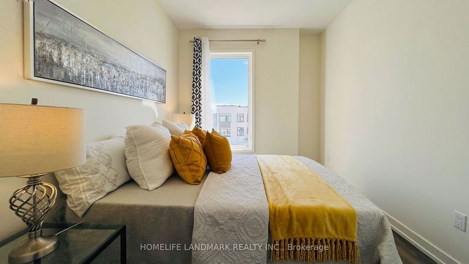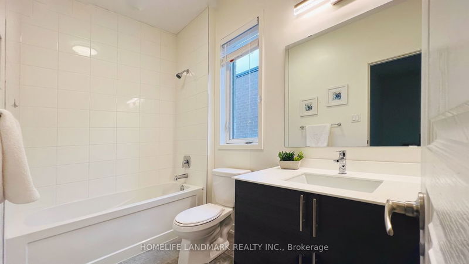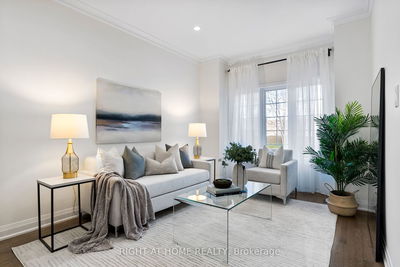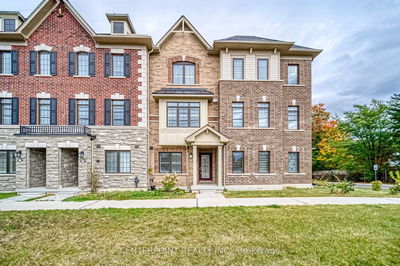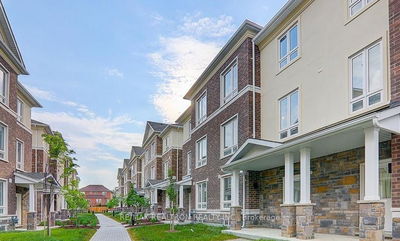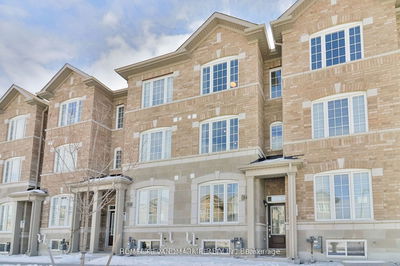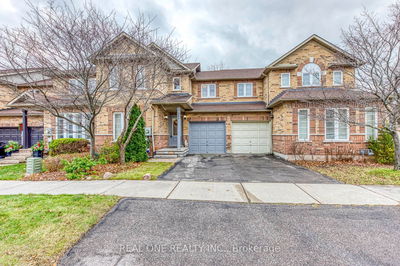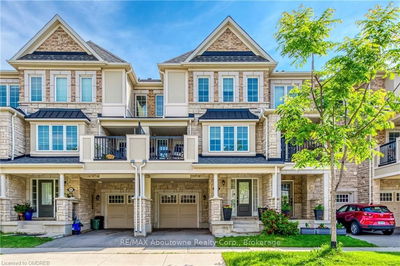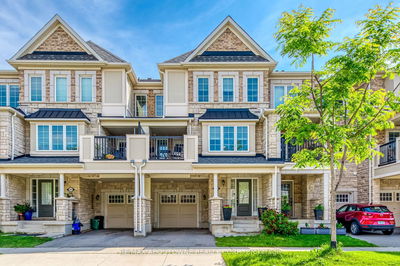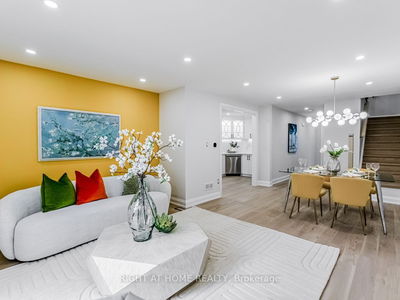Beautiful Modern Freehold Townhouse End Unit, Built By Great Gulf in 2017,Ample Sunshine Filled Thru Large Windows, 1990 SQ FT Total Living Space Nestled On 25*90 Feet Lot, 9 Feet High Ceiling and Laminated Floor Thru Out 3 Levels. Family Room Located in Main Level and walk out to Backyard Professionally Paved with Brick Free of Maintenance. Backyard is whole Fenced and Gated.Updated Smooth Ceiling on Second Level, Modern Kitchen with S/S Stove, Oven, Fridge, Range Hood, Dish Washer, Large Island with Quartz Countertop, Back Splash, Open Concept Designed, Combined With Great Room. Large Windows Makes House Bright and Warm. Walk out to Customized Large Deck to Enjoy Sunny Day or BBQ Outside.Three Bedrooms on Third level with Laundry Unit. Prime Bedroom Has Ensuite and Walk in Closet.Friendly Neighborhood, Top School District, Surrounded by Trials, Parks. Convenient to Access to High Way and Amenities. Close to Shopping Centre.Perfect for Young Family. Don't Miss .
详情
- 上市时间: Sunday, March 31, 2024
- 城市: Oakville
- 社区: Rural Oakville
- 交叉路口: Dundas St W And Trafalgar
- 详细地址: 207 Wheat Boom Drive, Oakville, L6H 0M1, Ontario, Canada
- 家庭房: W/O To Garden, Large Window, O/Looks Backyard
- 厨房: Open Concept, W/O To Deck, B/I Appliances
- 挂盘公司: Homelife Landmark Realty Inc. - Disclaimer: The information contained in this listing has not been verified by Homelife Landmark Realty Inc. and should be verified by the buyer.

