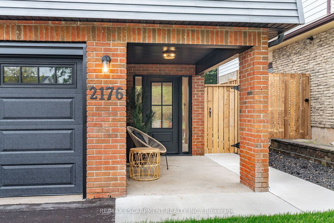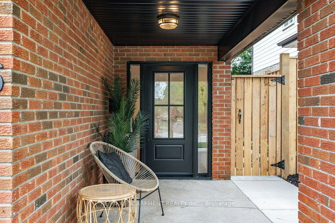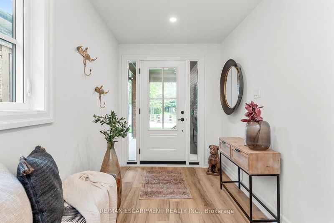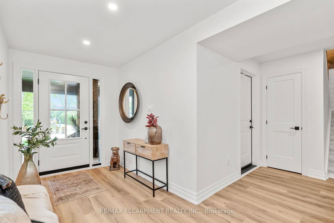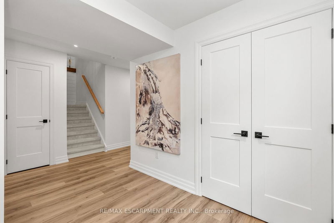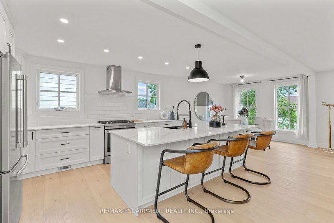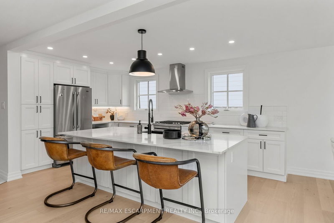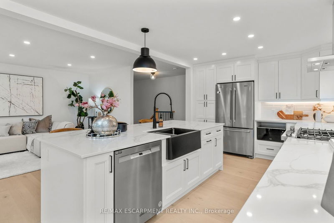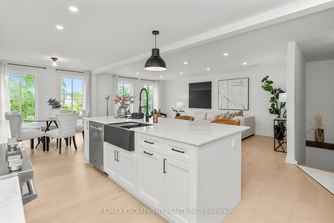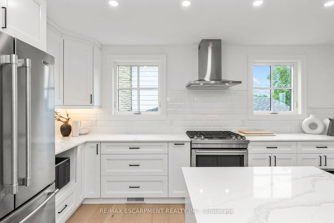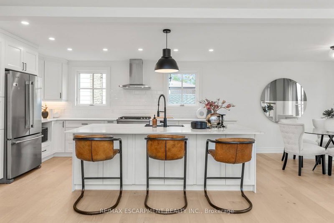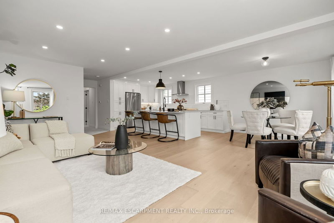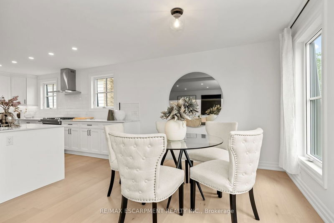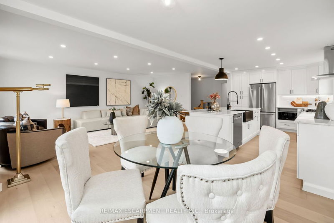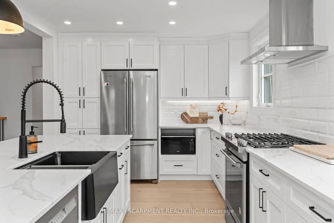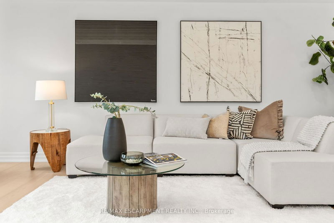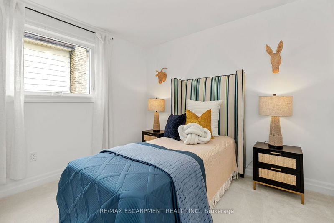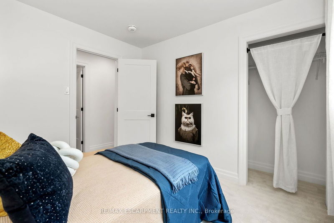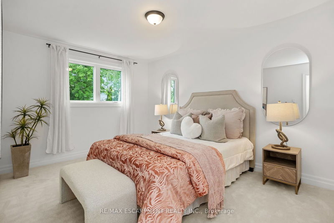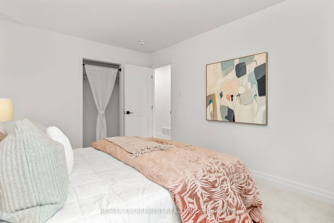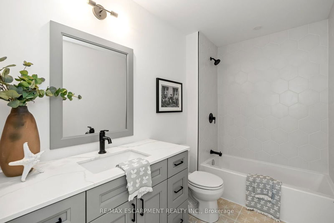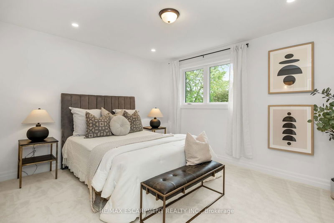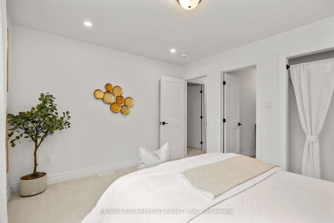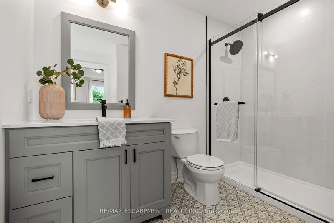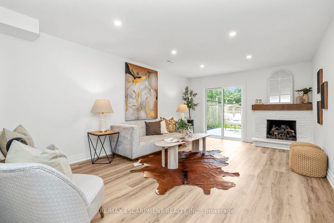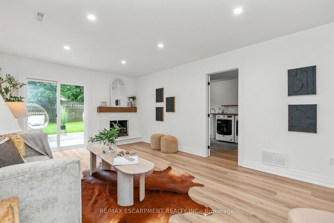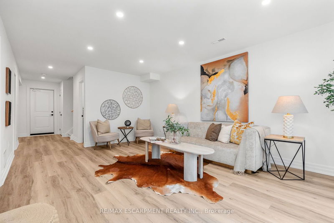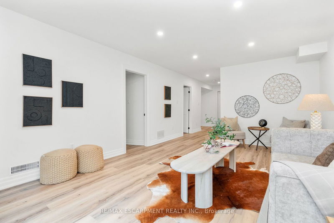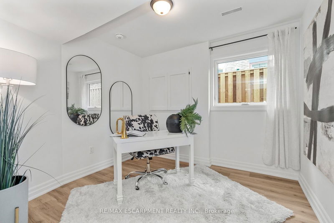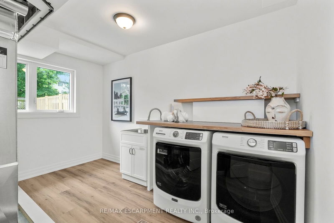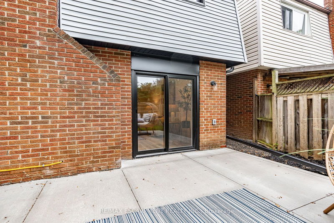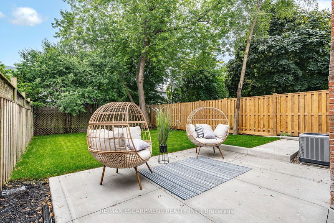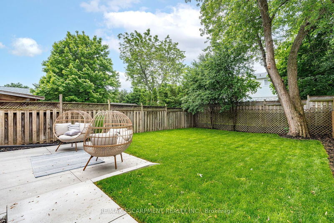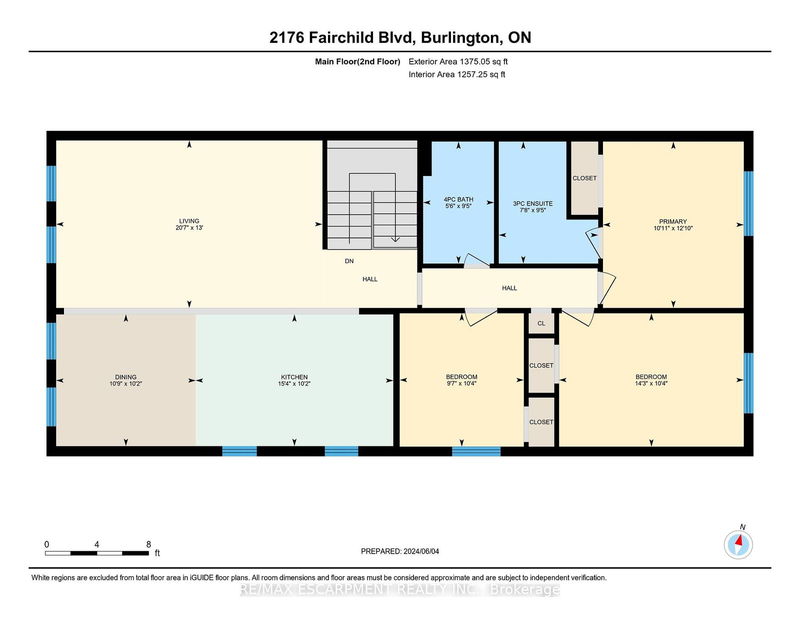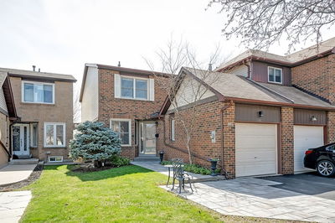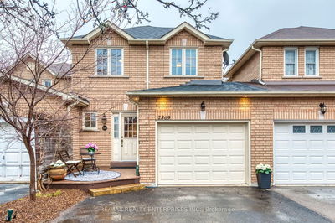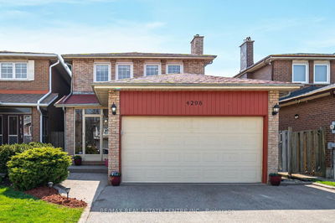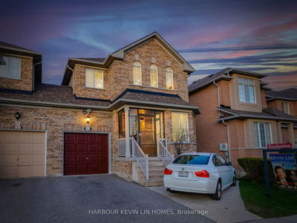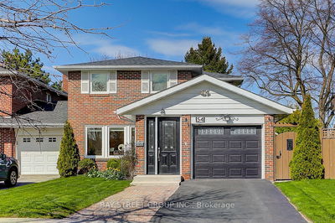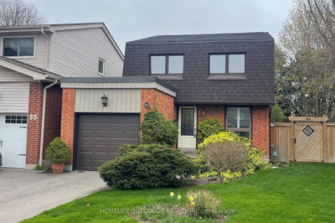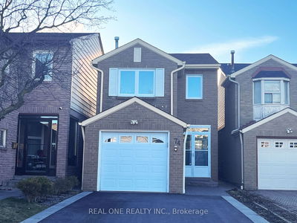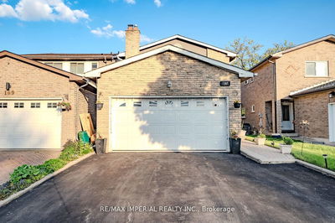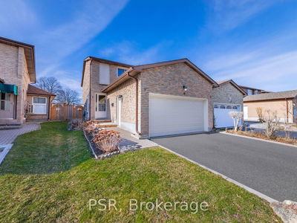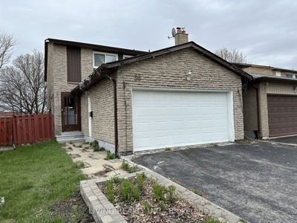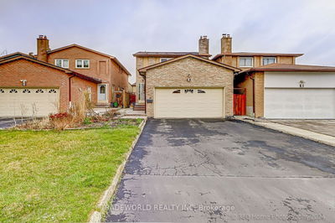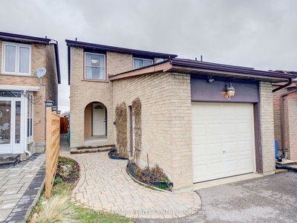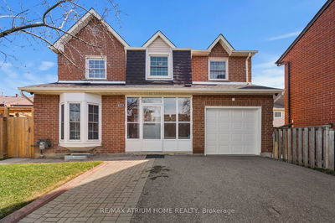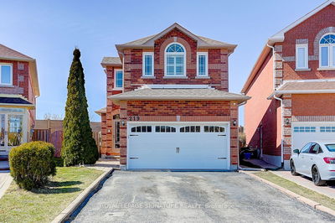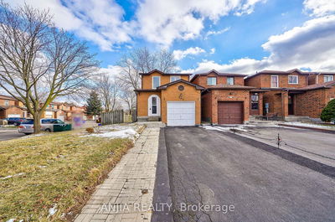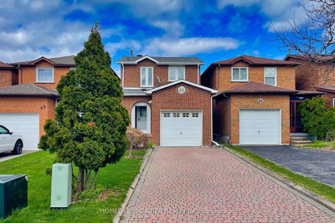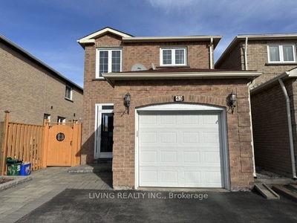Welcome to 2176 Fairchild Blvd. in the sought-after community of 'Tyandaga.' This home has been redone from top to bottom. Every door, every window, every piece of trim, flooring, open concept custom kitchen with massive island, S/S appliances and structural beam installation (w/ permit), bathrooms, including the full-scale addition of your primary bedroom ensuite, have all been remodelled and built out by one of Burlington's premiere renovation companies. Behind the walls, you'll find all new plumbing and electrical, completed to code, with electrical being inspected by the ESA. On the exterior, you've got a new driveway, front and side walkway, patio, soffit/fascia and eaves, a totally remodelled garage interior with inside entry, a wall mount garage door opener, and a rough-in for EV charger. The design and finishes are nothing less than impressive, with a cohesive colour scheme throughout, tasteful accent walls, quality tile work, stone countertops and more. The location checks many boxes, being within walking distance to a brand new park directly across the street, schools, grocery, and restaurants, as well as just a short drive to the QEW and 407. Act fast before a lucky buyer secures this great property!
详情
- 上市时间: Wednesday, June 05, 2024
- 3D看房: View Virtual Tour for 2176 Fairchild Boulevard
- 城市: Burlington
- 社区: Tyandaga
- 交叉路口: Havendale Blvd/Fairchild Blvd
- 详细地址: 2176 Fairchild Boulevard, Burlington, L7P 3E4, Ontario, Canada
- 家庭房: Main
- 厨房: 2nd
- 客厅: 2nd
- 挂盘公司: Re/Max Escarpment Realty Inc. - Disclaimer: The information contained in this listing has not been verified by Re/Max Escarpment Realty Inc. and should be verified by the buyer.


