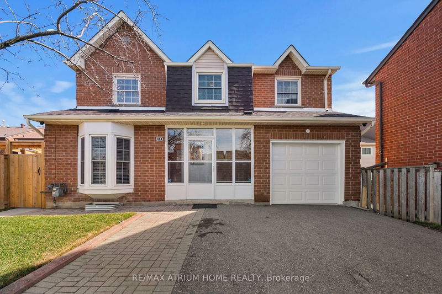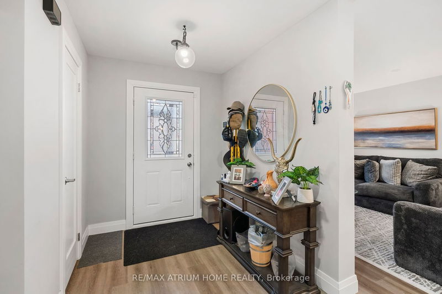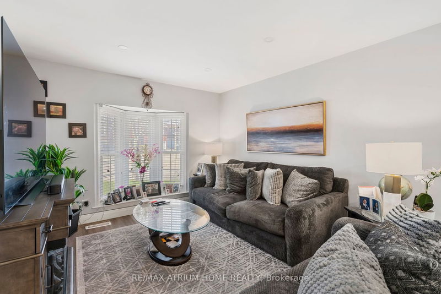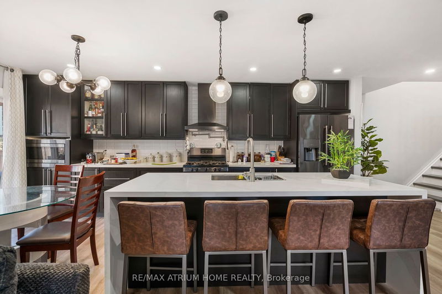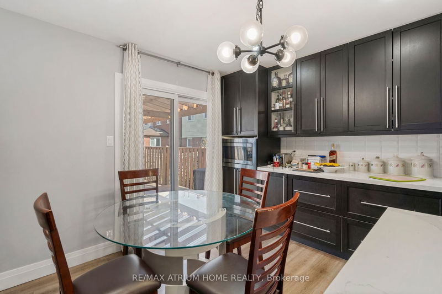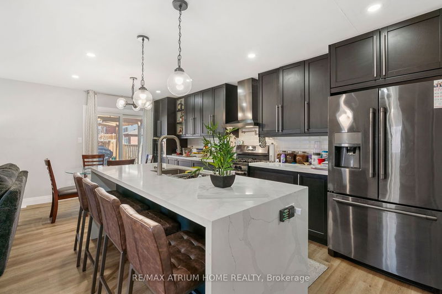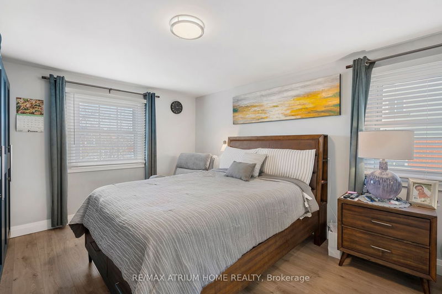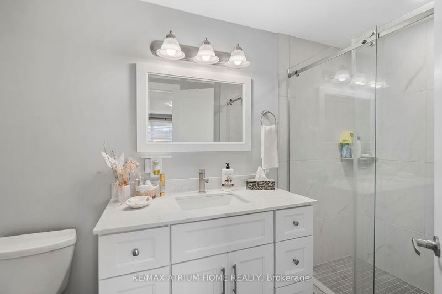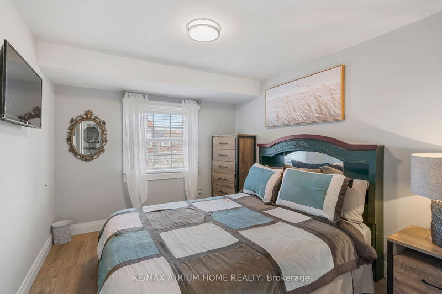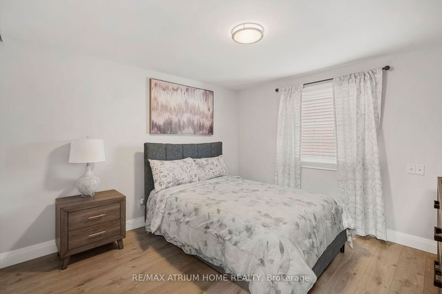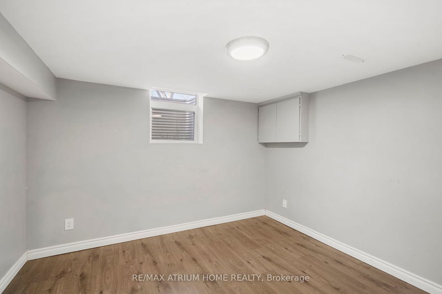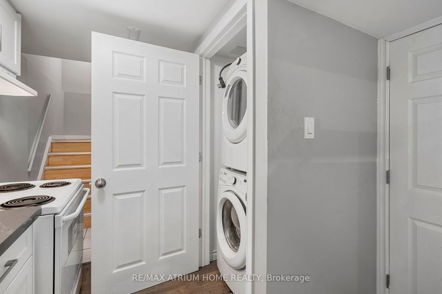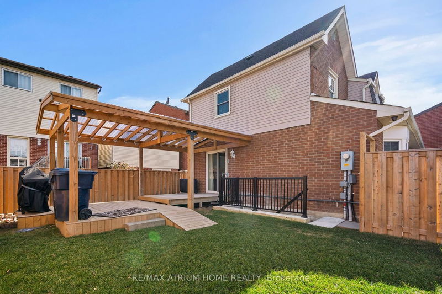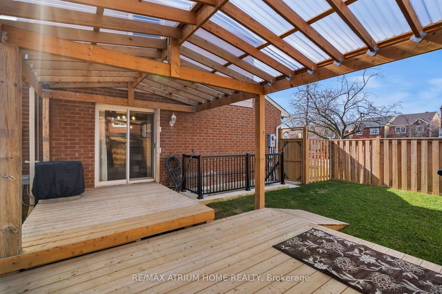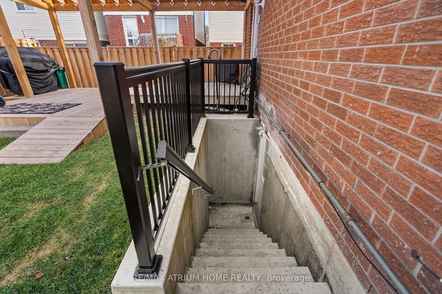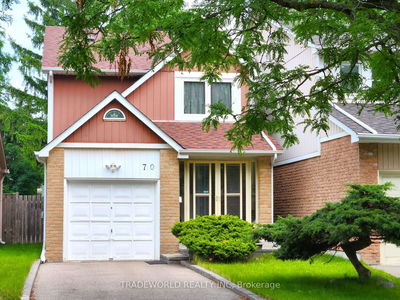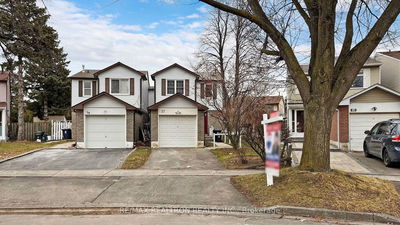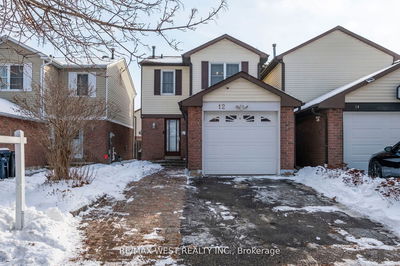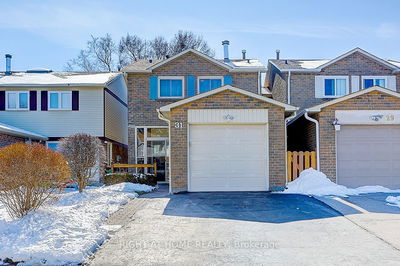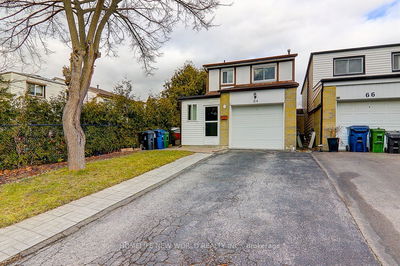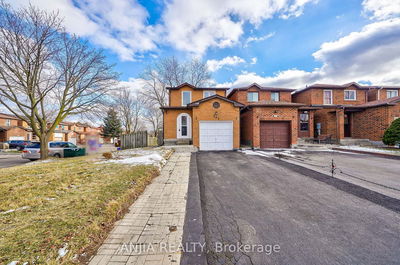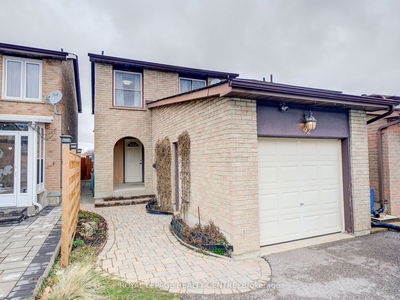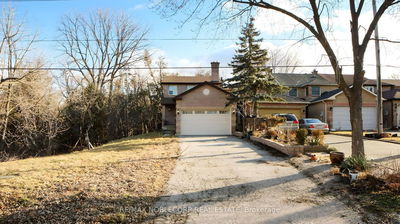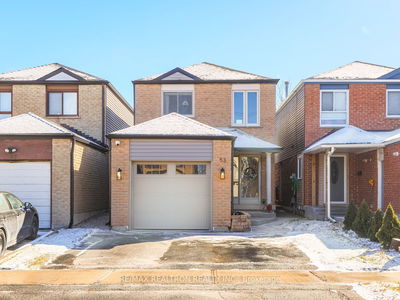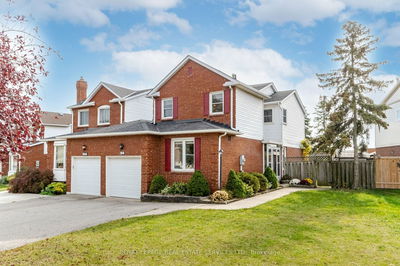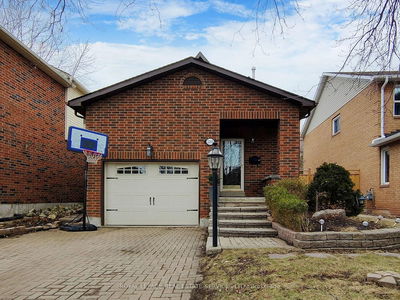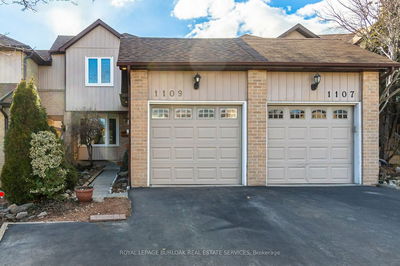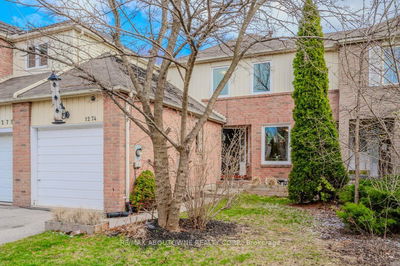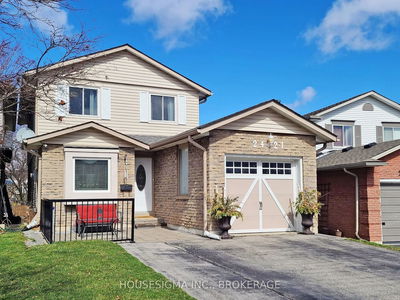Quality Renovation Top To Bottom In 2021.Rarely Found Quiet Court Location With Private Drive & Garage. Open Concept Main Floor, Stunning Kitchen With Oversize Quartz Waterfall Island, Pot Filler Over Gas Stove, Pot Lights & Hardwood Floors. Solid Wood Staircase With Iron Pickets, 2nd Laundry on Upper Level. 3 Spacious Bedrooms, Powder Room On Main Level, Finished Basement With Separate Walk Up Entry, Kitchen, 3 piece Bath & Laundry. Large Custom Deck & New Fencing. See Virtual Tour For Walk Thru Video. Incredible Value Here!
详情
- 上市时间: Wednesday, April 03, 2024
- 3D看房: View Virtual Tour for 61 West Burton Court
- 城市: Toronto
- 社区: Agincourt South-Malvern West
- 交叉路口: Mccowan & Sheppard
- 详细地址: 61 West Burton Court, Toronto, M1S 4P7, Ontario, Canada
- 客厅: Combined W/Dining, Bay Window, Hardwood Floor
- 厨房: Open Concept, Centre Island, Quartz Counter
- 客厅: Combined W/厨房
- 挂盘公司: Re/Max Atrium Home Realty - Disclaimer: The information contained in this listing has not been verified by Re/Max Atrium Home Realty and should be verified by the buyer.

