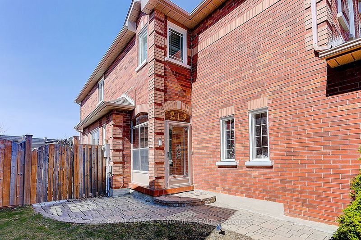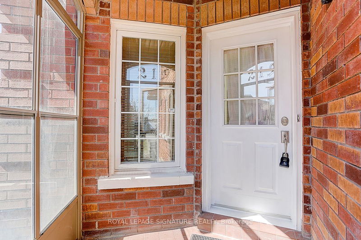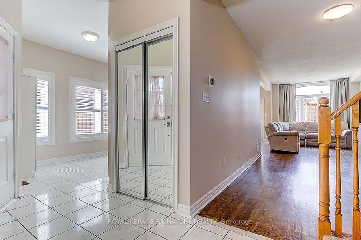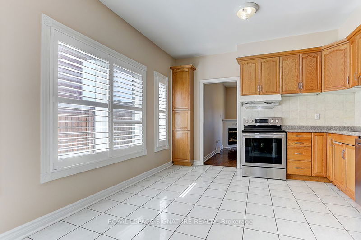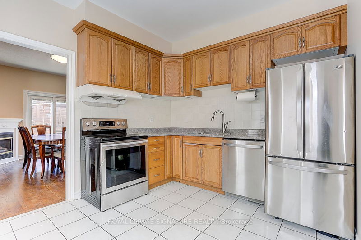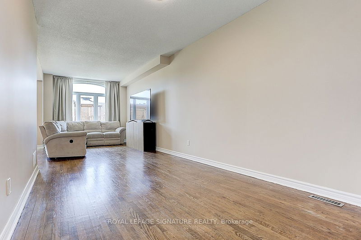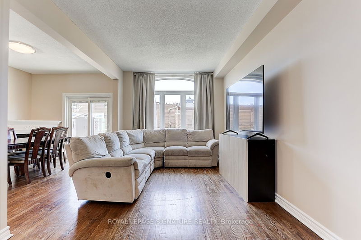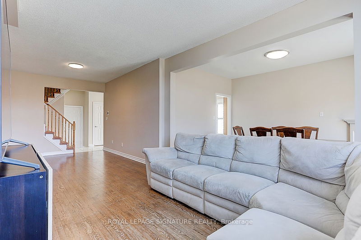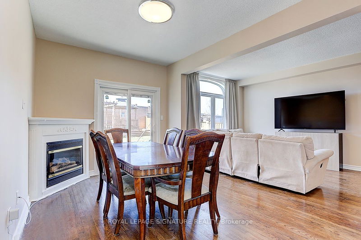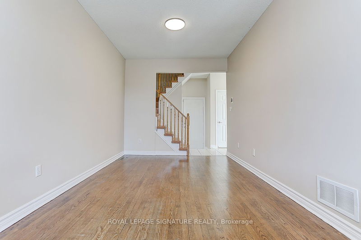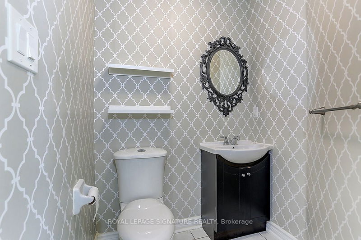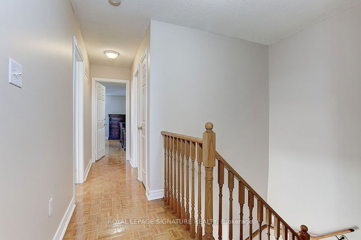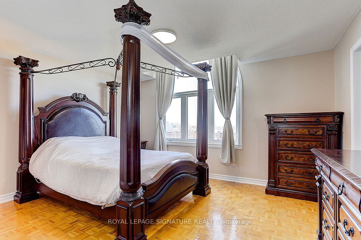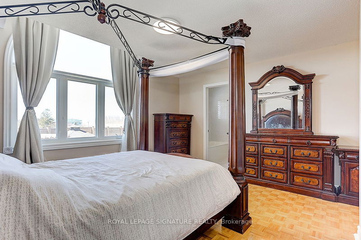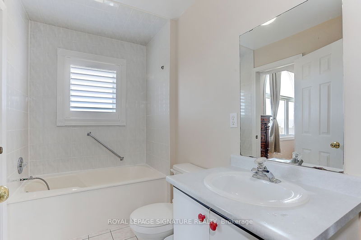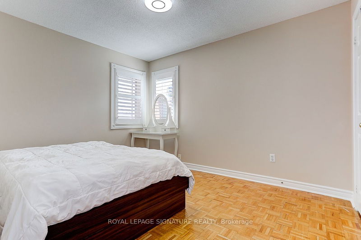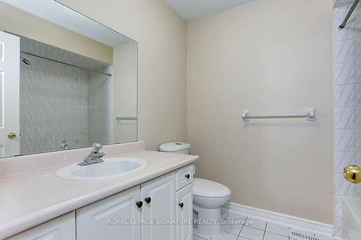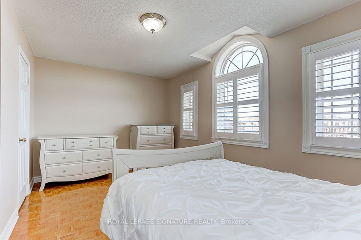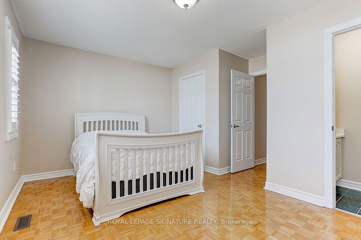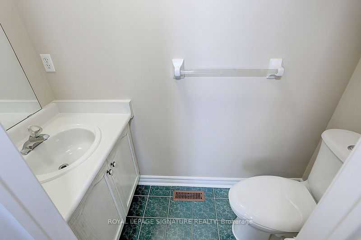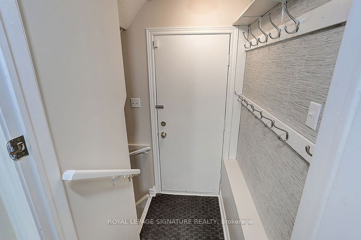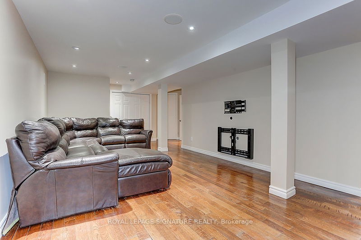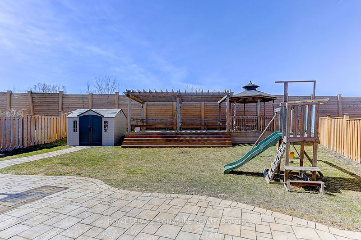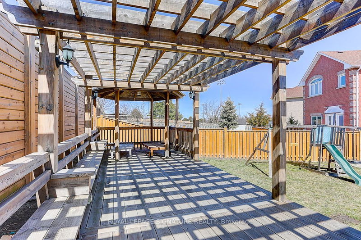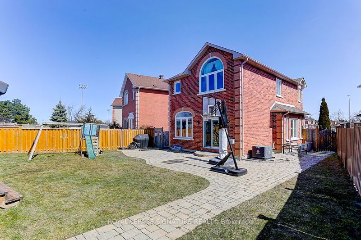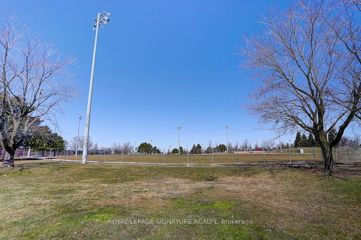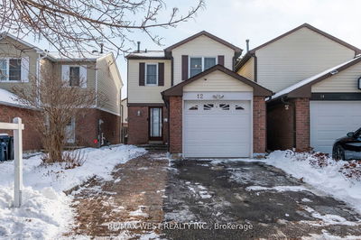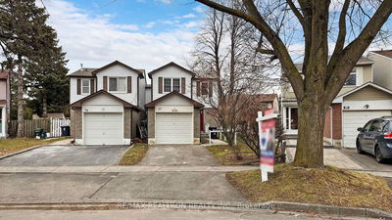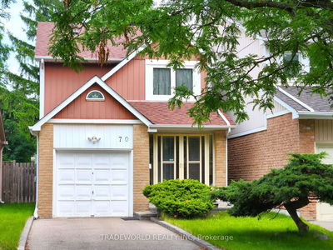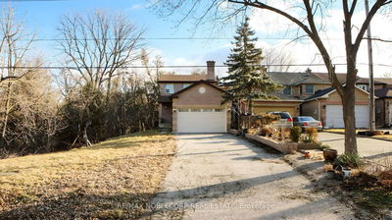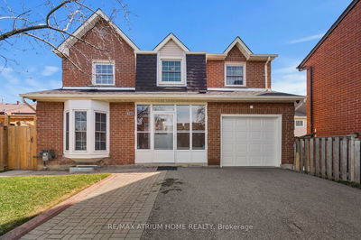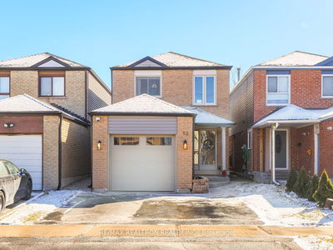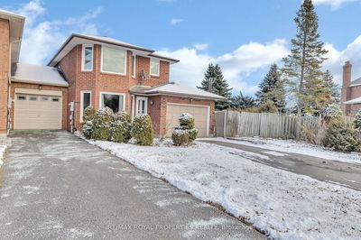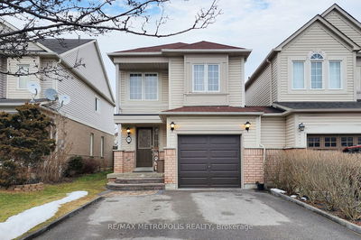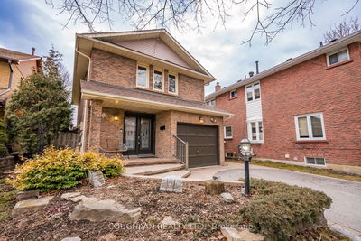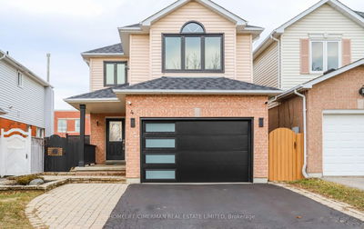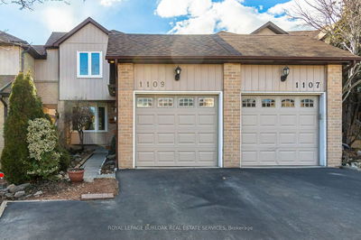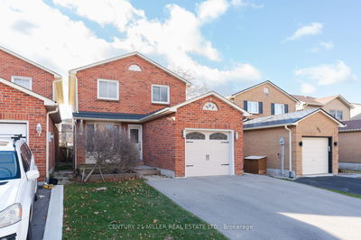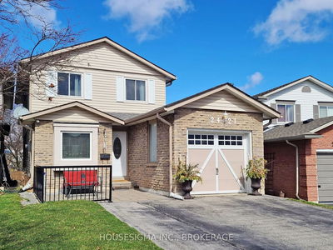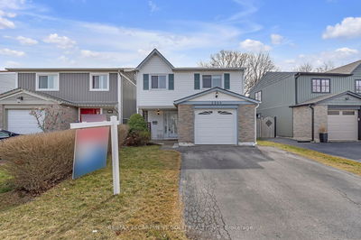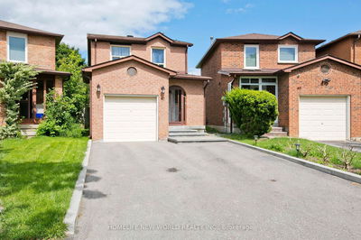Rarely offered 3-bedroom family home with a 2-car garage on Milliken Meadows Drive. This well-cared for and loving home has had the same owners since 2010. Featuring a large premium lot with a gorgeous backyard that backs on to Milliken Mills Park! This entire home has just been freshly painted and features a long list of upgrades. Main floor offers 9 ceilings with a spacious living and family room; a sunny dining area with walkout to the backyard; a large kitchen with room for a breakfast area; and a powder room for your guests. Second floor has 3 large bedrooms and 2.5 baths. Primary bedroom boasts 2 large walk-in-closets along with a 4-pc ensuite with shower and tub. Enjoy a finished basement with an additional powder room; wet bar & wine fridge; and built-in surround sound speakers. Last but not least, relax outdoors with the family on your beautiful wooden deck and Gazebo. Convenient location for drivers and transit riders. Steps to Milliken Mills park, community centre, library, Milliken Mills (IB School), and transit stop with bus that goes to Finch station. Minutes to Milliken GO station, Pacific Mall, supermarkets, restaurants and shops. Easy access to 404 & 407.
详情
- 上市时间: Friday, April 05, 2024
- 3D看房: View Virtual Tour for 219 Milliken Meadows Drive
- 城市: Markham
- 社区: Milliken Mills West
- 交叉路口: Kennedy / Denison
- 详细地址: 219 Milliken Meadows Drive, Markham, L3R 0V9, Ontario, Canada
- 厨房: Stainless Steel Appl, Double Sink, Large Window
- 客厅: Combined W/Family, Large Window, Hardwood Floor
- 家庭房: Combined W/Living, Large Window, Hardwood Floor
- 挂盘公司: Royal Lepage Signature Realty - Disclaimer: The information contained in this listing has not been verified by Royal Lepage Signature Realty and should be verified by the buyer.


