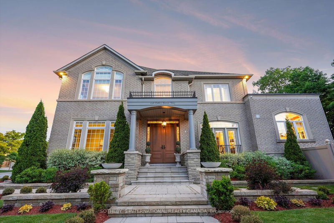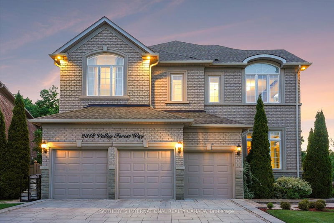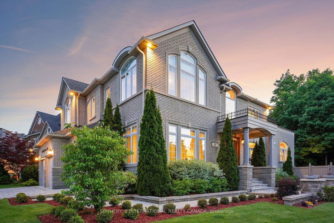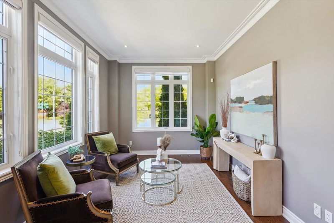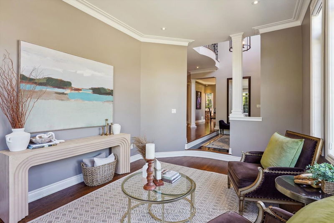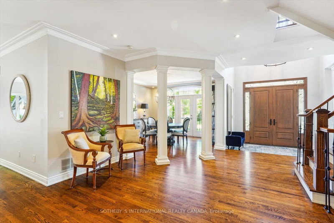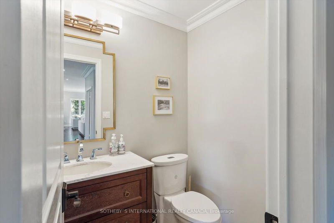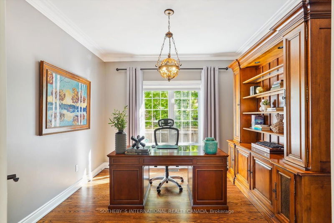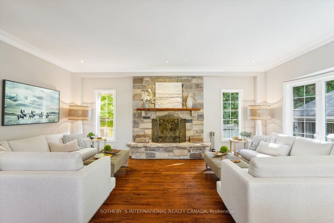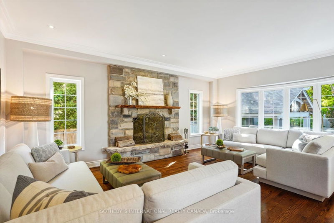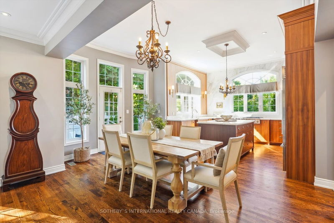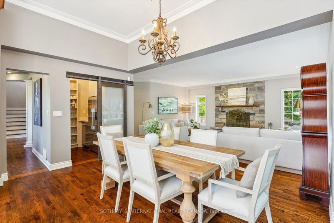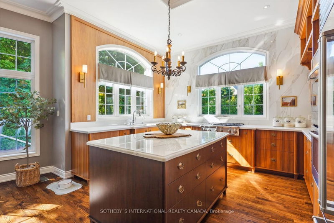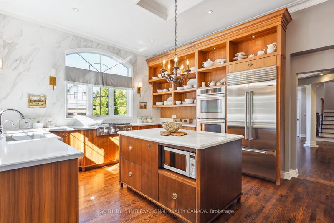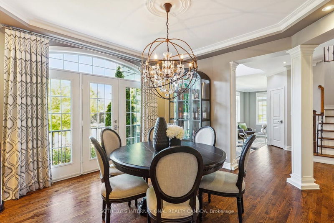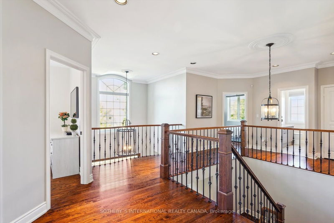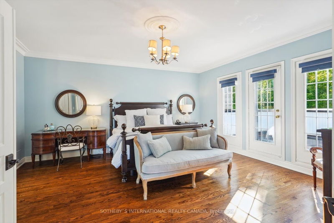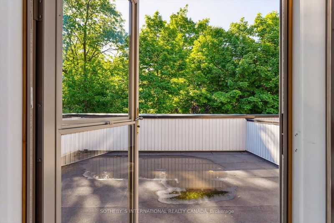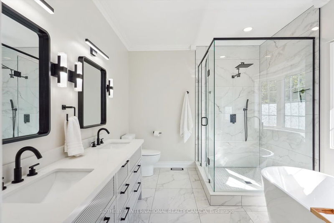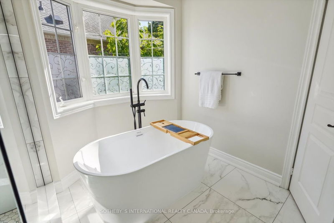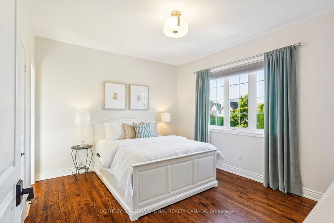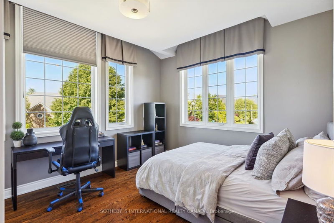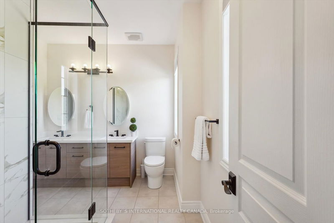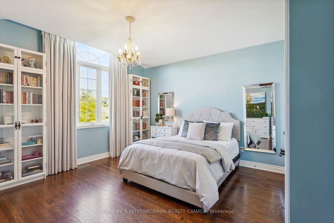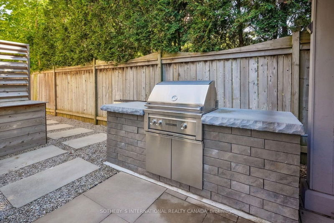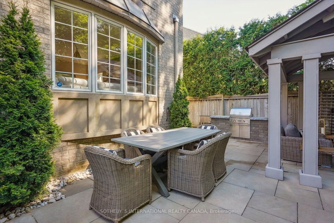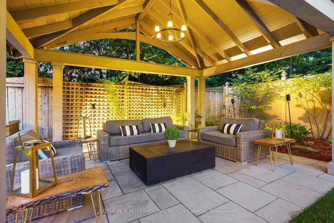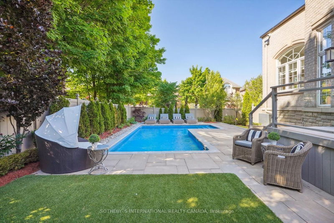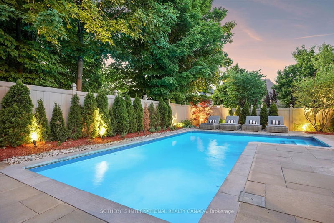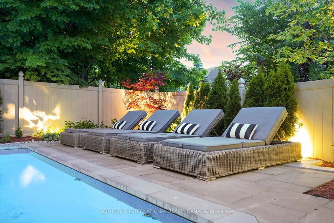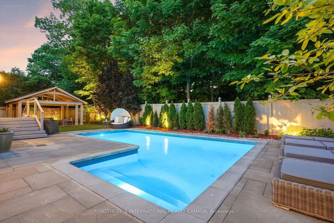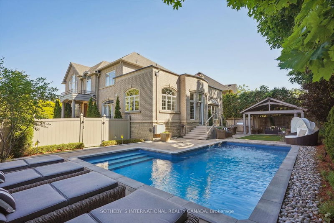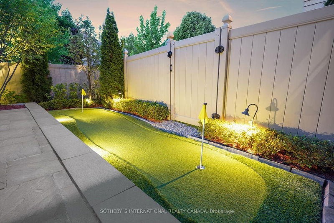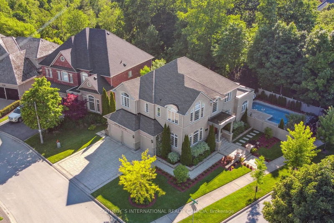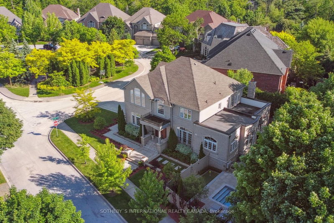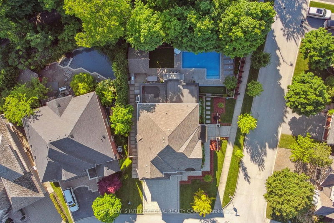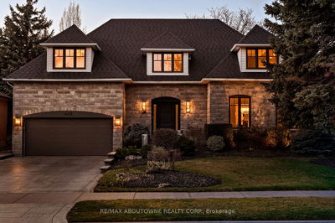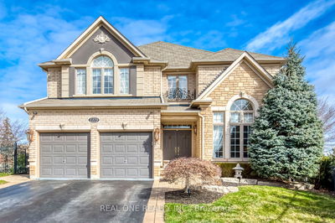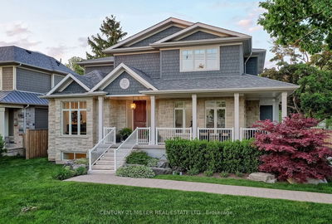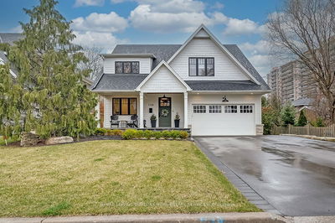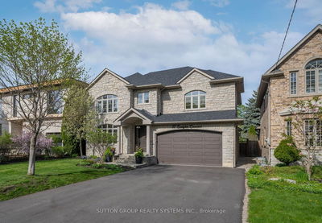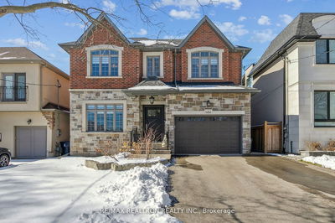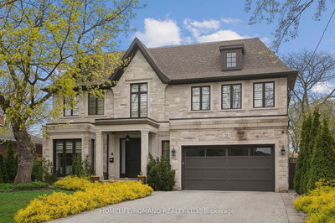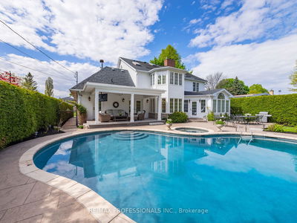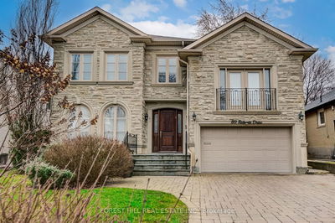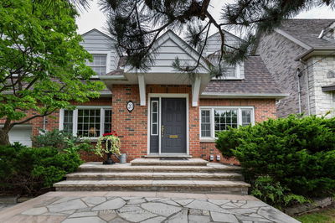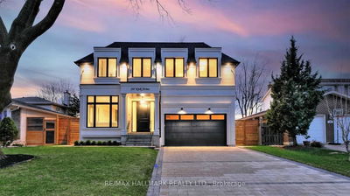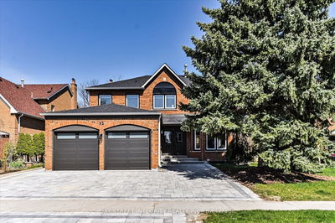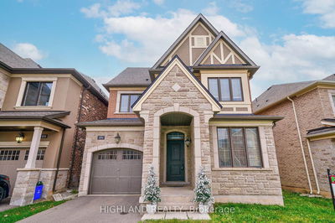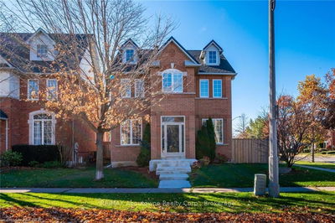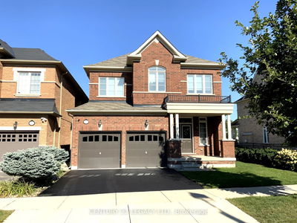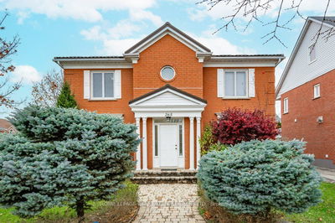Introducing 2318 Valley Forest Way a distinguished residence in the prestigious enclave of esteemed River Oaks, renowned for its top-ranked schools and unparalleled community charm. This exquisite home, equipped with a 3-car garage, is perfectly situated on the serene banks of the 16 Mile Creek, showcasing professional landscaping and meticulous craftsmanship both inside and out. Every detail of this home has been thoughtfully and tastefully updated, featuring handcrafted elements that exude luxury. The French Decor kitchen, elevated millwork, and designer lighting infuse a sense of refined elegance throughout the home. The main floor boasts rich hardwood flooring and offers a harmonious blend of open-concept entertaining spaces and distinct traditional rooms, including a formal great room, dining area, and a sophisticated office. Designed for comfort and style, the second floor provides well-appointed spaces with generous room sizes and lavish ensuites. The primary suite includes a private walkout balcony, offering tranquil views of the surrounding forest, creating a perfect retreat within this extraordinary home. The rear yard presents endless opportunities for enjoyment, featuring a custom inground saltwater pool, a bespoke pool cabana, two-hole mini putt, and dedicated lounge and dining areas. This home truly encompasses every luxury and convenience imaginable.
详情
- 上市时间: Wednesday, June 05, 2024
- 3D看房: View Virtual Tour for 2318 Valley Forest Way
- 城市: Oakville
- 社区: River Oaks
- 交叉路口: River Heights Gate & Neyagawa
- 详细地址: 2318 Valley Forest Way, Oakville, L6H 6W8, Ontario, Canada
- 厨房: Stainless Steel Appl, Hardwood Floor, Open Concept
- 家庭房: O/Looks Backyard, Hardwood Floor, Open Concept
- 客厅: Sunken Room, Hardwood Floor, O/Looks Frontyard
- 挂盘公司: Sotheby`S International Realty Canada - Disclaimer: The information contained in this listing has not been verified by Sotheby`S International Realty Canada and should be verified by the buyer.

