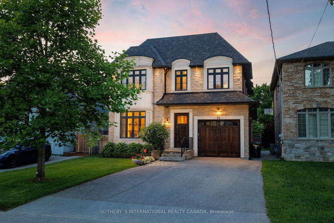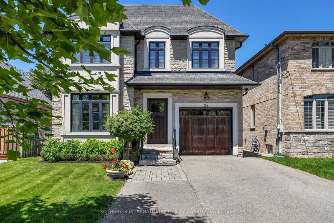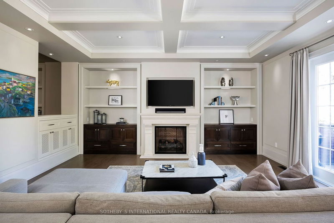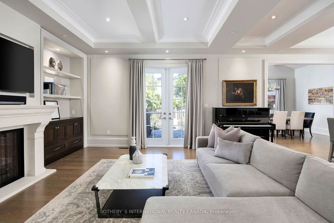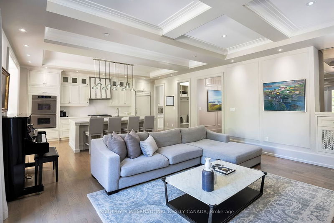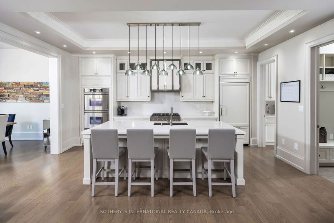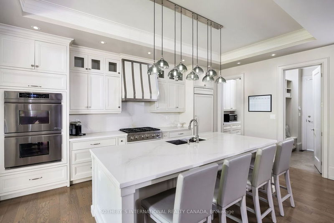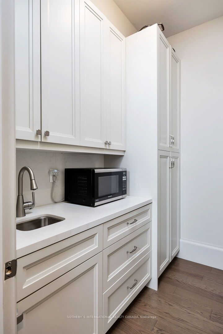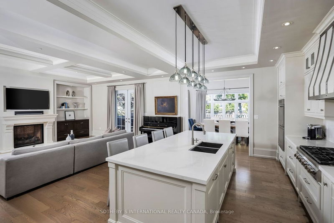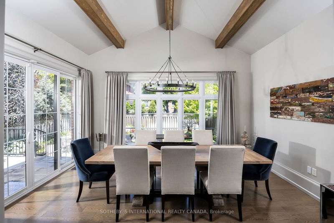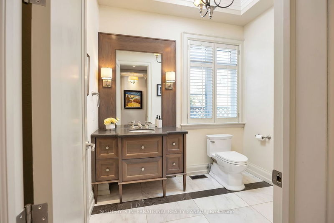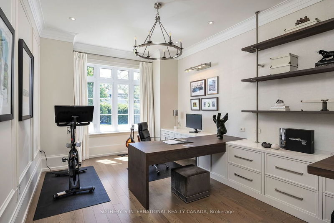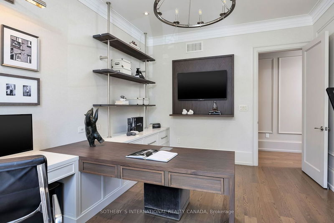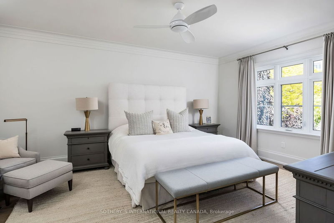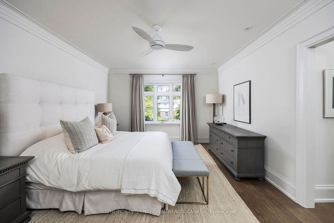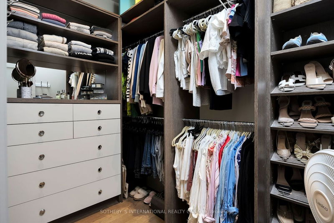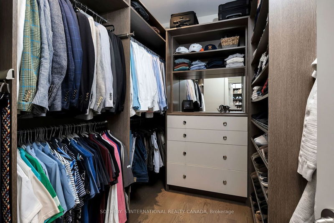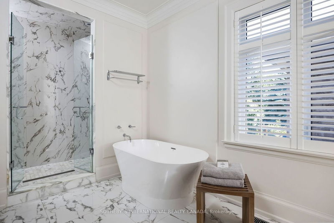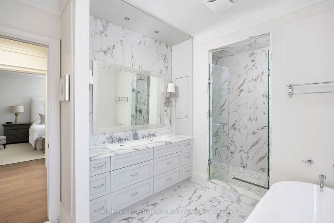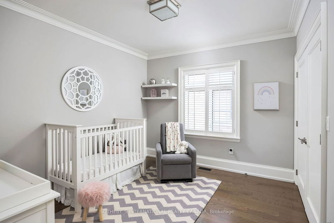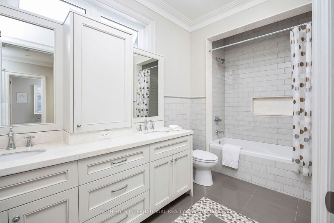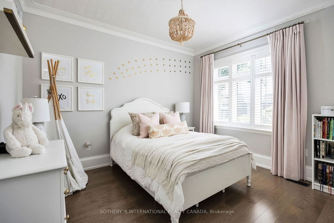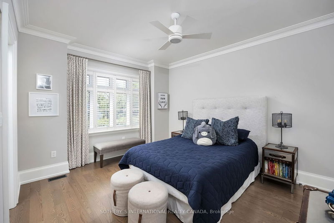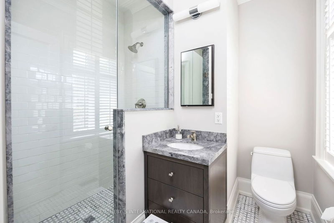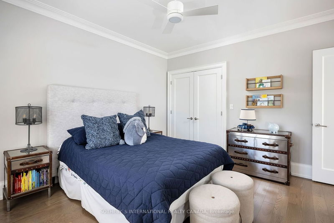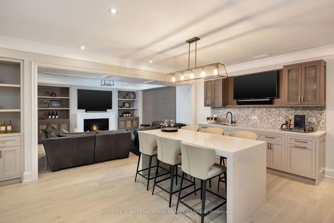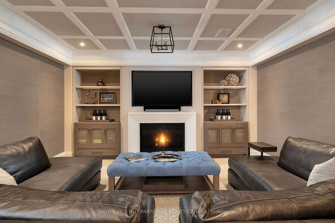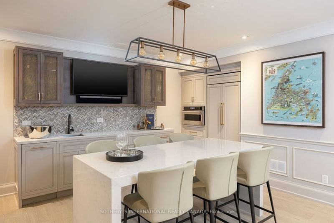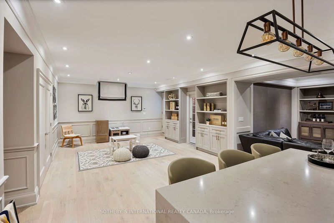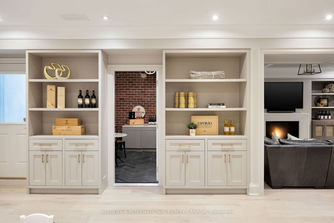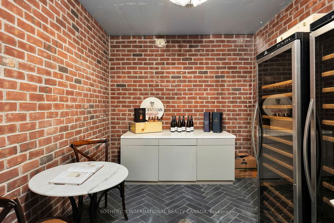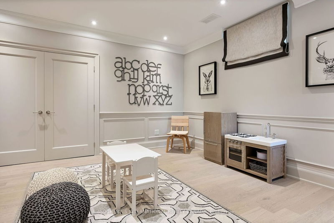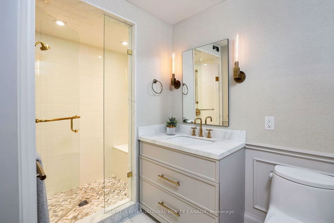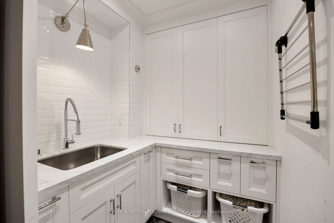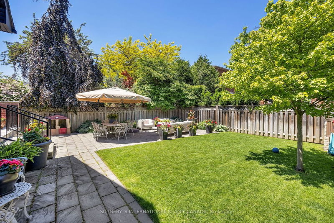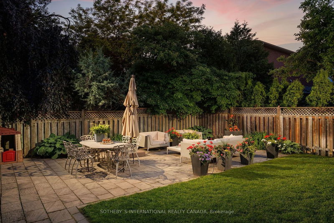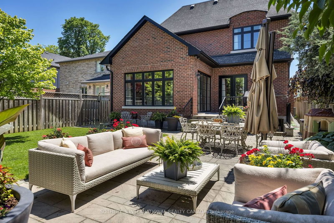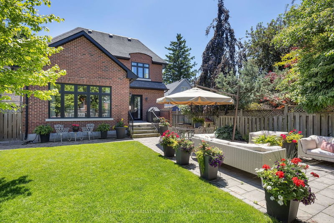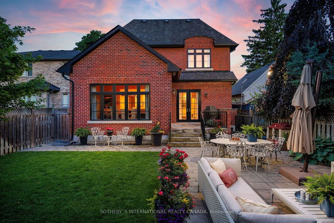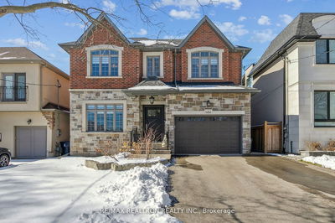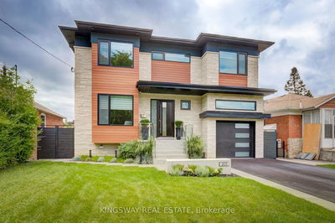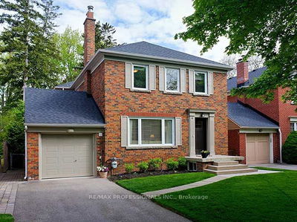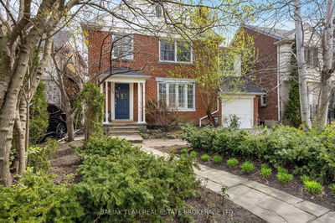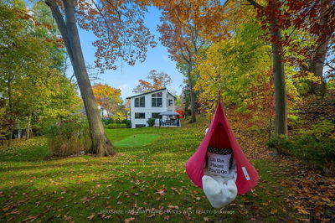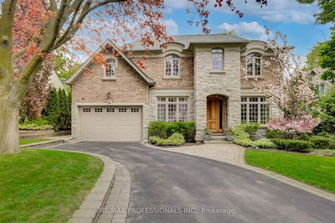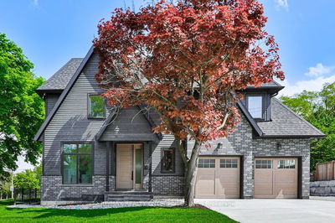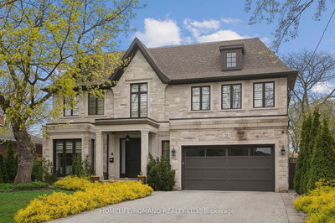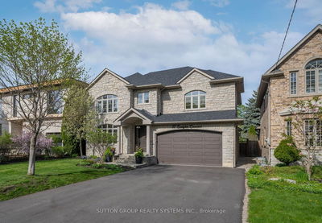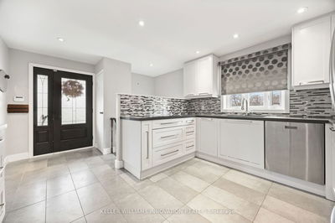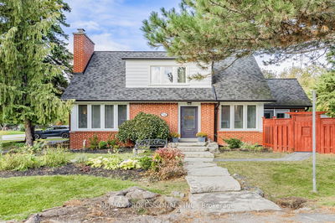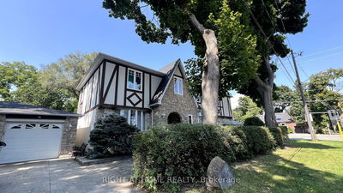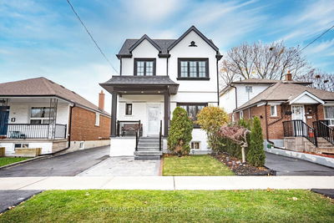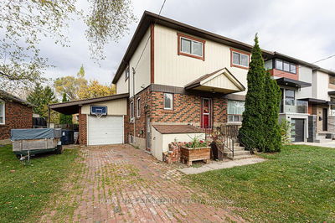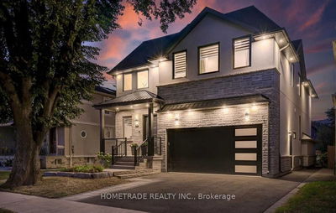This custom-built home is more than just a residence; it's a lifestyle. With exceptional craftsmanship and luxurious finishes, it offers an unparalleled living experience. The heart of the home is the gourmet kitchen, featuring top-of-the-line stainless steel appliances, custom cabinetry, and an oversized island perfect for culinary creations and gatherings. Adjacent to the kitchen is the cozy family room, highlighted by a fireplace with a custom mantle and built-in shelving. The bright and airy office offers a tranquil space for working from home, with ample natural light streaming through.The elegant master suite serves as a private haven, complete with hardwood flooring, his and hers walk-in closets with custom shelving, and a spa-like ensuite bathroom featuring a deep soaker tub, walk-in shower, and dual vanities. The versatile finished basement expands the living space, ideal for cozy movie nights or as an entertainment hub, with a separate room perfect for a nanny suite or guest room.The picturesque backyard is a serene escape, with a well-manicured garden and outdoor seating areas that invite you to sip tea and read a book while surrounded by nature. Every detail, from the intricate millwork to the high-end finishes, has been carefully considered to create a space that is both beautiful and functional. This home caters to every aspect of your life, whether you're entertaining guests, working from home, or simply enjoying the tranquility of your surroundings.Beautiful curb appeal is achieved with a harmonious blend of brick and natural stone, while lush landscaping enhances the inviting entrance. Conveniently located close to the QEW, shops, restaurants, excellent schools and only a 5 minute walk to the Subway. This home is situated in an area that balances suburban charm with urban convenience. Welcome to your dream home, a testament to quality craftsmanship and thoughtful design, offering a sanctuary you will be proud to share with family and friends.
详情
- 上市时间: Tuesday, June 04, 2024
- 3D看房: View Virtual Tour for 24 Springbrook Gdns
- 城市: Toronto
- 社区: Stonegate-Queensway
- 详细地址: 24 Springbrook Gdns, Toronto, M8Z 3B6, Ontario, Canada
- 客厅: Coffered Ceiling, Fireplace, B/I Shelves
- 厨房: Stainless Steel Appl, Pot Lights, Breakfast Bar
- 挂盘公司: Sotheby`S International Realty Canada - Disclaimer: The information contained in this listing has not been verified by Sotheby`S International Realty Canada and should be verified by the buyer.

