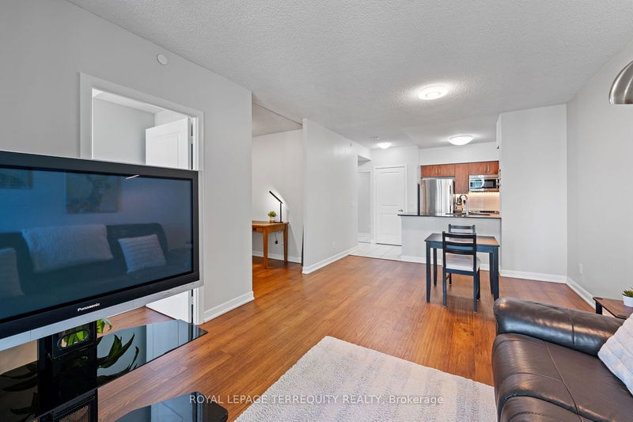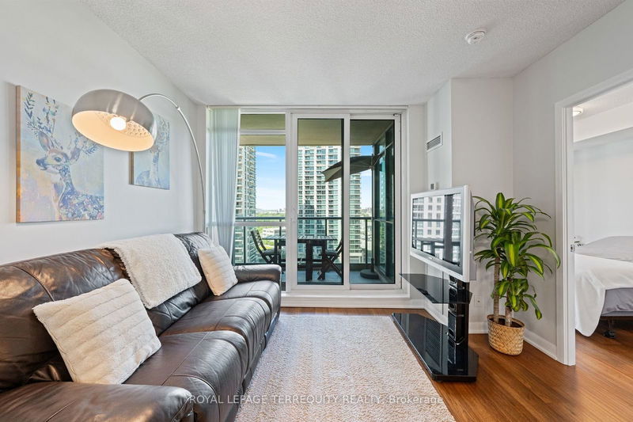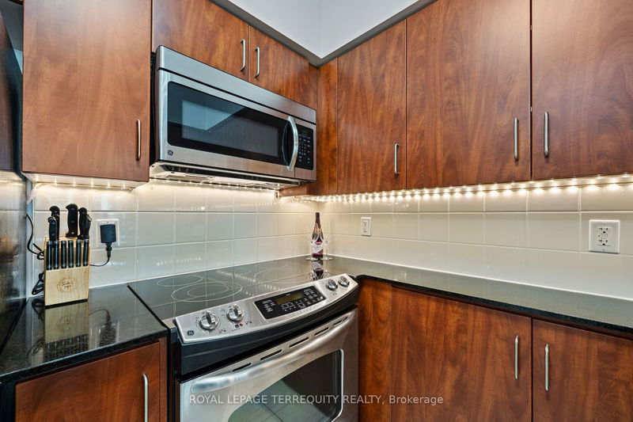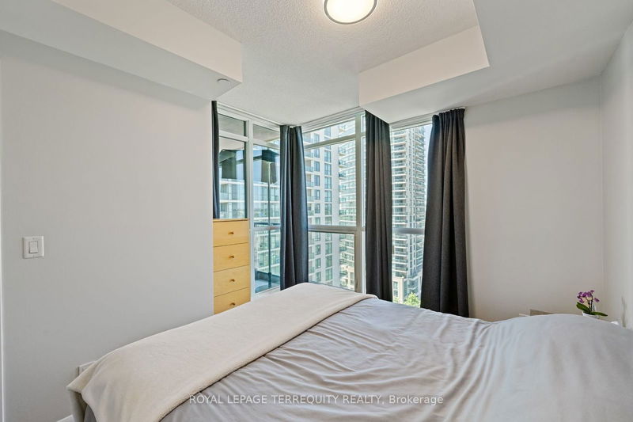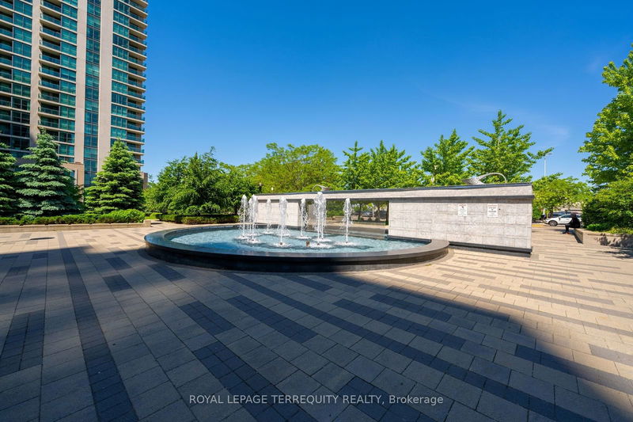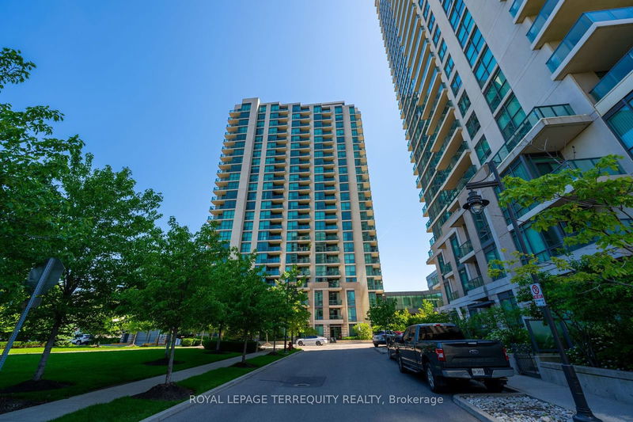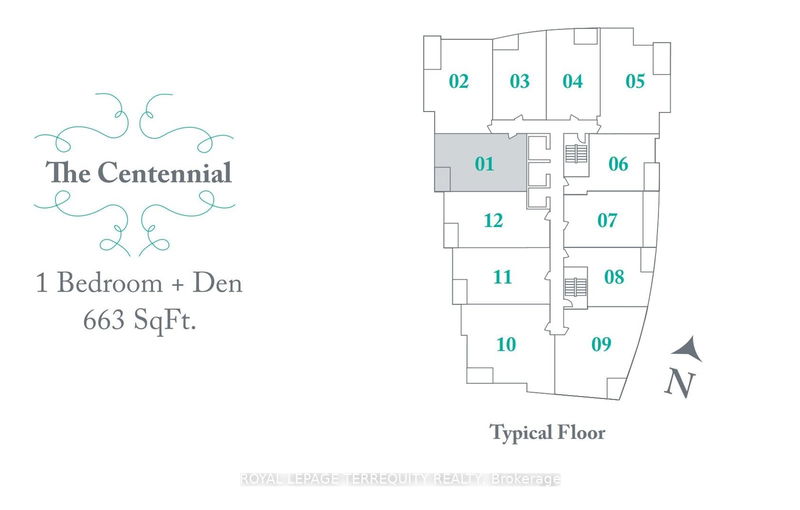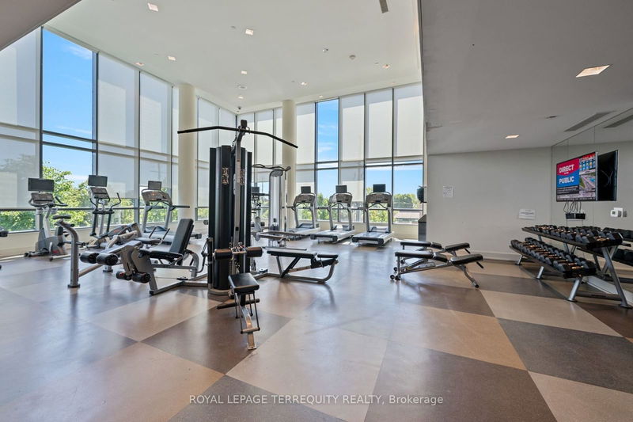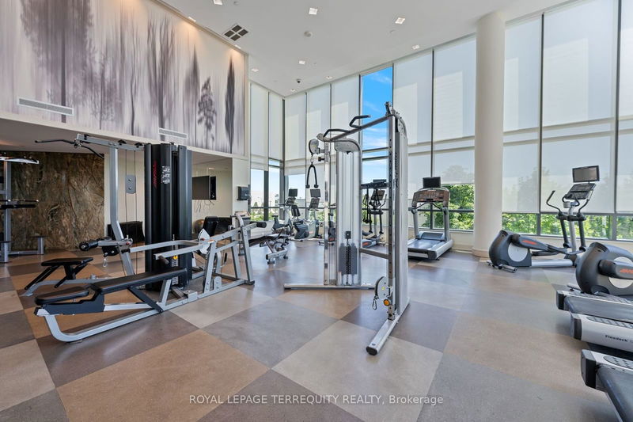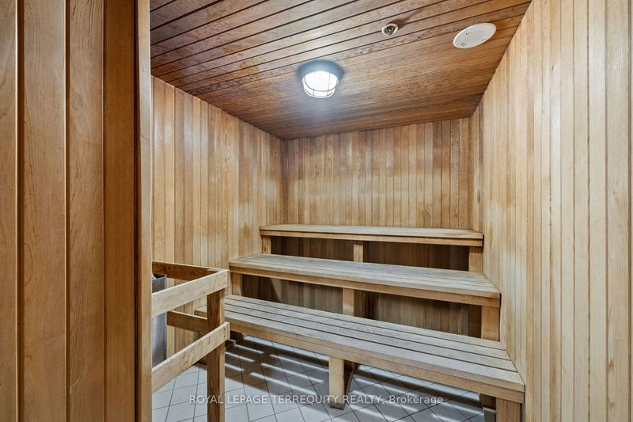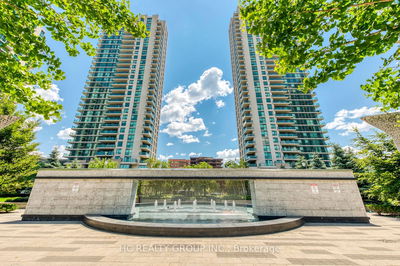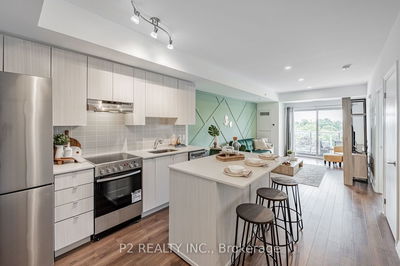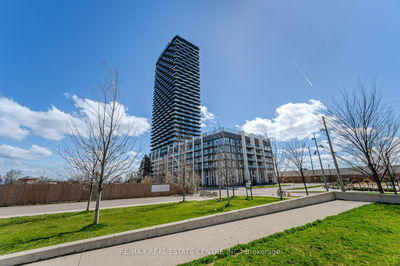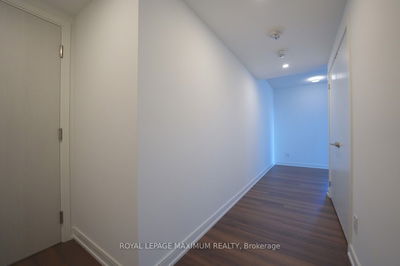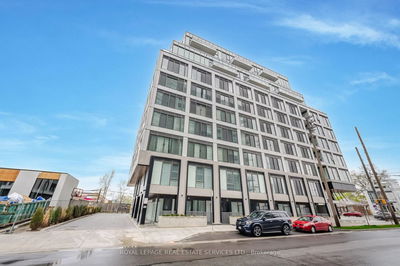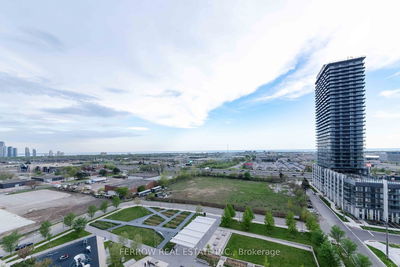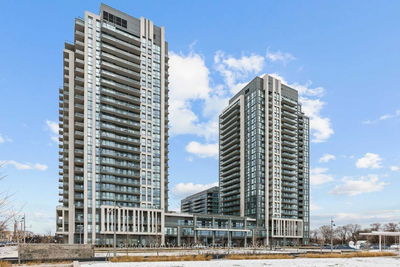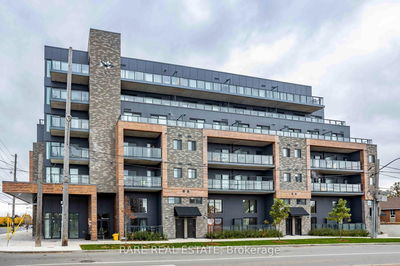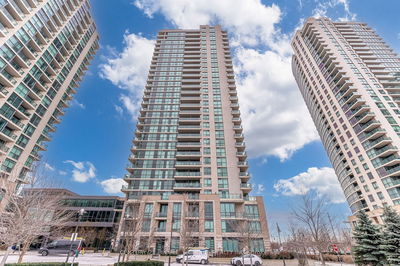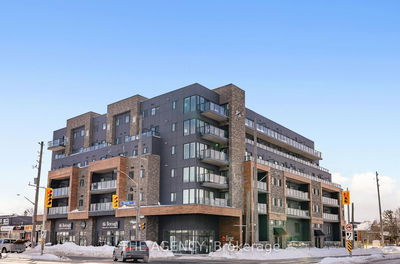Freshly Renovated, Painted and Upgraded Premier Unit with extended height ceilings. This unit features a large and desirable 1+Den Layout approx. 663sq.ft. plus 50sq.ft. balcony w/ private den that can double as second bedroom and ceilings taller than other units in the building. Deluxe extra wide engineered hardwood floor enhancement installed throughout with acoustic padding, Bespoke Bathroom Vanity w/ soft close doors and New LED lighting, New range glass top along with an Upgraded Bosch Stainless Steel Silent Dishwasher. Large West facing balcony with patio table, chairs, umbrella, gorgeous sunsets and a view of the lake on a clear day. Well-Laid Out Open Concept Dining and Living Room that includes a Walk-out to the Balcony with a tall glass sliding door for a bright and sunny living space. A Large Kitchen with Granite Counters, Breakfast Bar and Elegant Under Counter Multifunction LED Lighting. Spacious Bedroom with Floor-to-Ceiling Windows and Upgraded Premium Mirrored Closet. Steps To Cadillac Fairview Sherway Gardens, TTC, MiWay, Trails, & Hwys. Indoor Pool, Hot Tub, Steam Room, Incredible Gym, Party Room, 24Hr Concierge, & More. One of the Best 1+Den Combinations, This Unit Is a Must See!
详情
- 上市时间: Monday, June 03, 2024
- 3D看房: View Virtual Tour for 1201-205 Sherway Gardens Road
- 城市: Toronto
- 社区: Islington-城市 Centre West
- 详细地址: 1201-205 Sherway Gardens Road, Toronto, M9C 0A5, Ontario, Canada
- 厨房: Granite Counter, Breakfast Bar, Stainless Steel Appl
- 客厅: W/O To Balcony, Hardwood Floor, Combined W/Dining
- 挂盘公司: Royal Lepage Terrequity Realty - Disclaimer: The information contained in this listing has not been verified by Royal Lepage Terrequity Realty and should be verified by the buyer.

