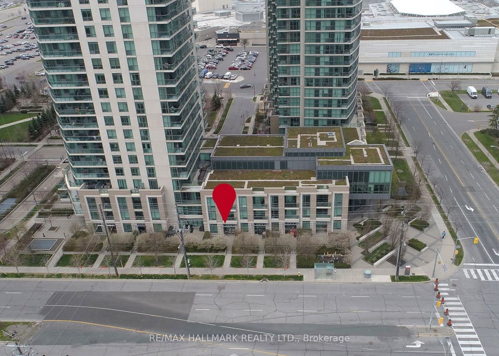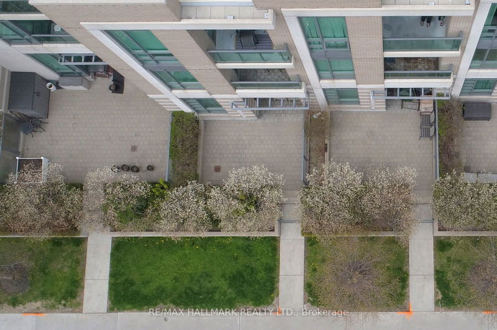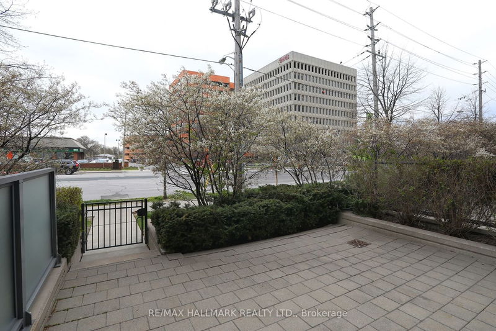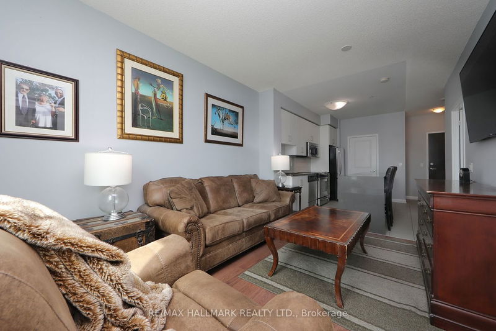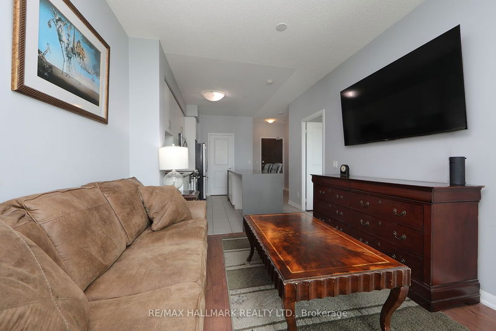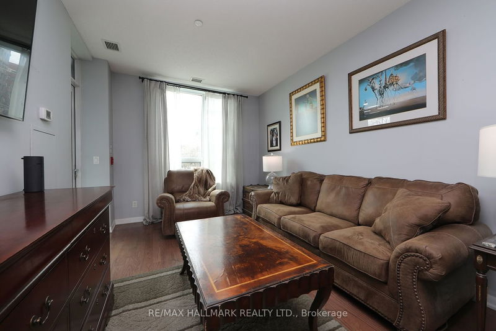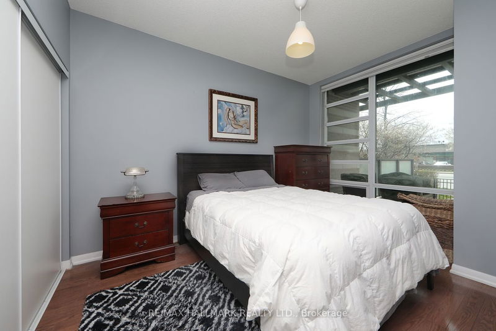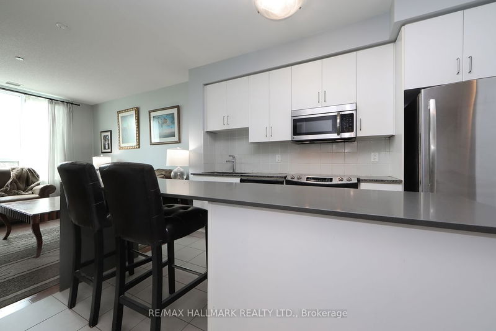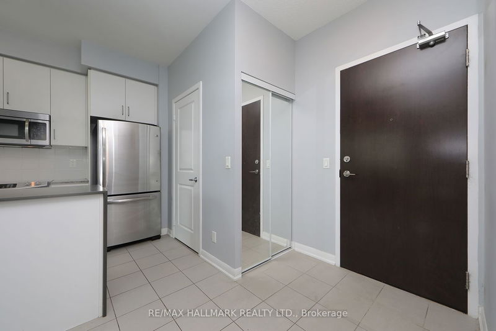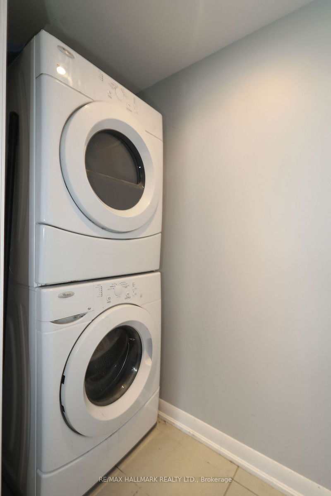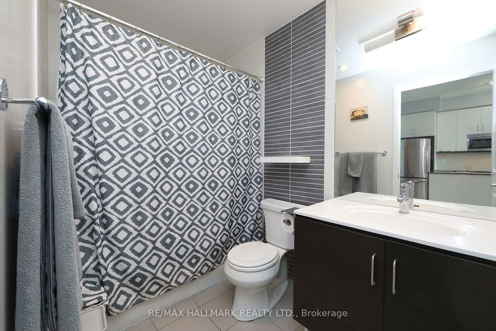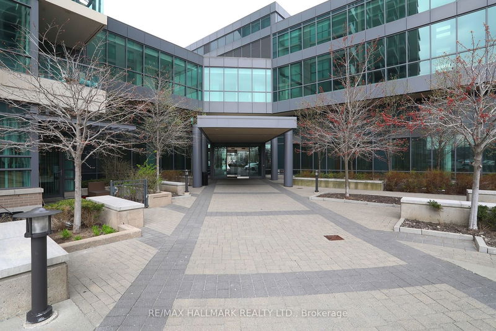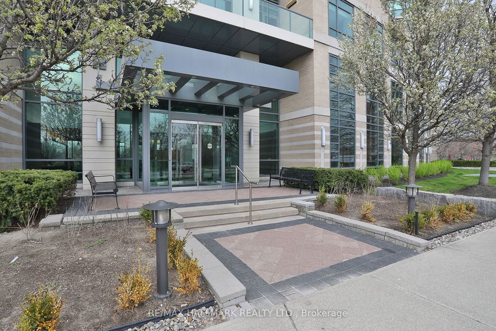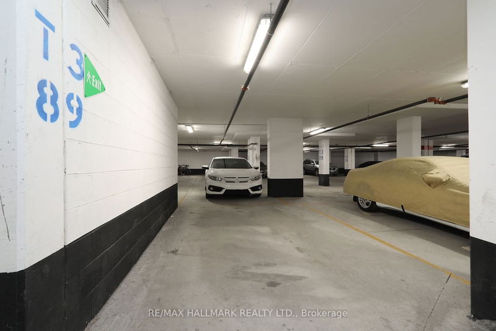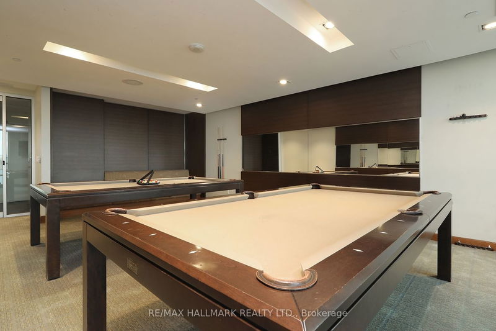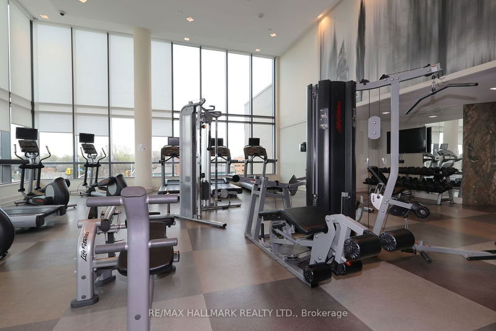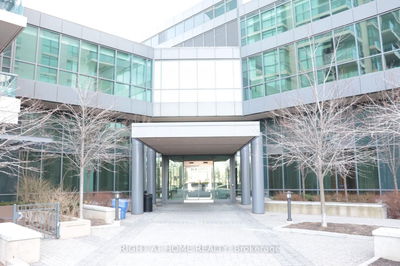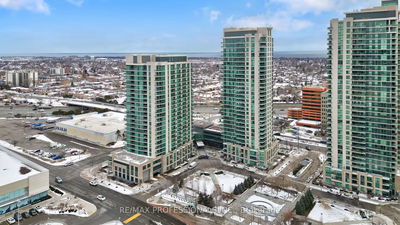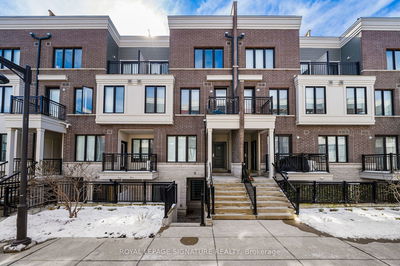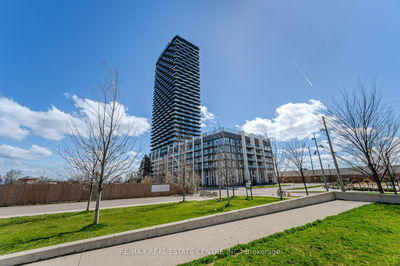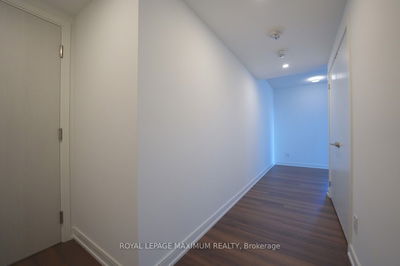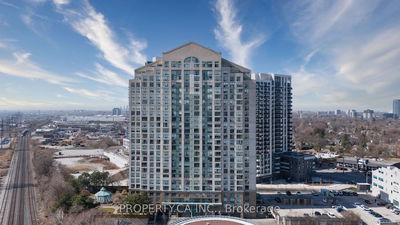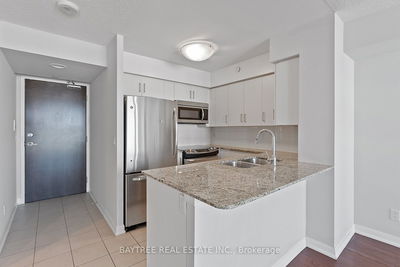Ground Floor Unit Boasts Direct Access To Street Via 250sqft+ Terrace! No More Lobby, No More Hallways, No More Elevators! Great for Seniors Or Those Who Wish To Walk The Dog, Step-Out, Open The Gate And You're Gone! Groceries, Hassle-Free, Unload At The Curb And Walk 'em Right Into The Unit. Jogger? Cyclist? It Has Never Been More Convenient To Hit The Road And Return Home! And That Uber driver? Waiting For You At Your Gate. This Nearly 600sqft Unit Is A Great Townhome Alternative. Access To Underground Parking Spot Is 15 Steps From Elevator; Locker Room, Just 15 more. A Spacious Unit With 10ft Ceilings, Large Foyer And Closet, Ensuite Laundry, 4-Piece Bath, Eat-in Kitchen With Centre Island, Ceramic Floors, Double Sink & Appliances! Plus A Lovely Combination Living/Dining, Hardwood Flrs & Walkout To An Exclusive Use Terrace With Street Access!
详情
- 上市时间: Monday, April 29, 2024
- 城市: Toronto
- 社区: Islington-城市 Centre West
- 交叉路口: Evans Avenue & The West Mall
- 详细地址: #103-215 Sherway Gardens Road, Toronto, M9C 0A4, Ontario, Canada
- 客厅: Combined W/Dining, Hardwood Floor, W/O To Terrace
- 厨房: Centre Island, Ceramic Floor, B/I Dishwasher
- 挂盘公司: Re/Max Hallmark Realty Ltd. - Disclaimer: The information contained in this listing has not been verified by Re/Max Hallmark Realty Ltd. and should be verified by the buyer.

