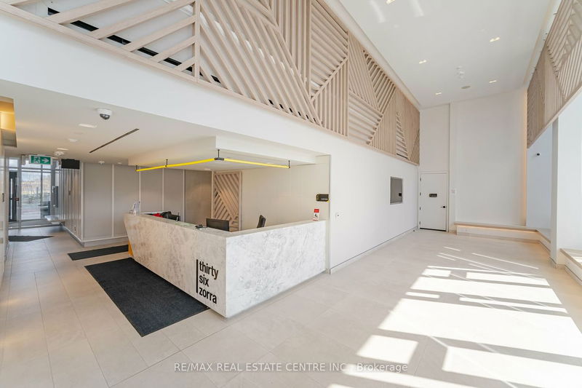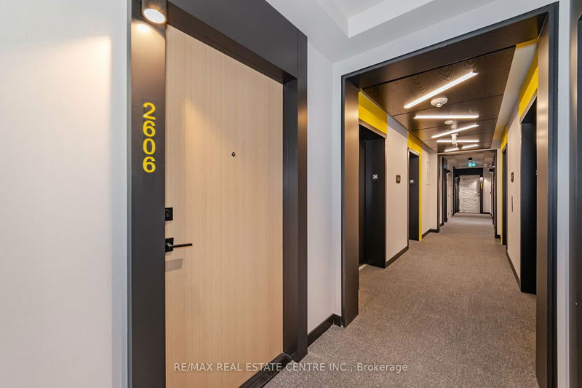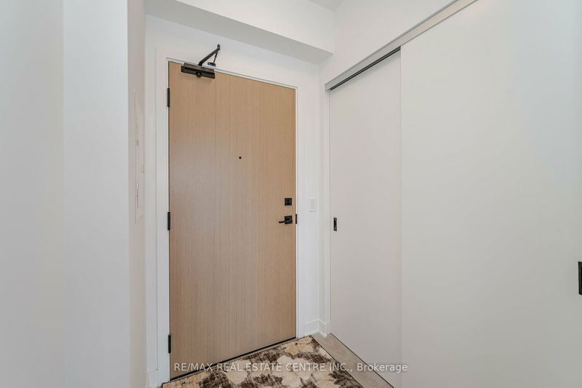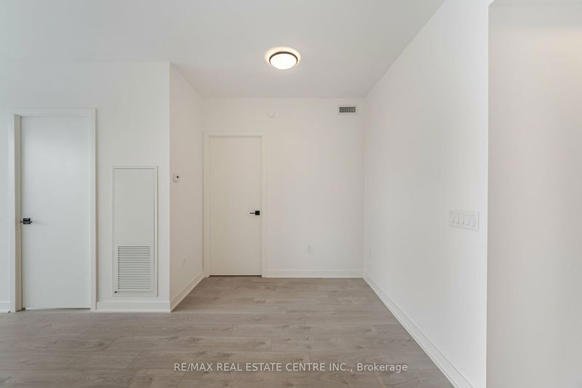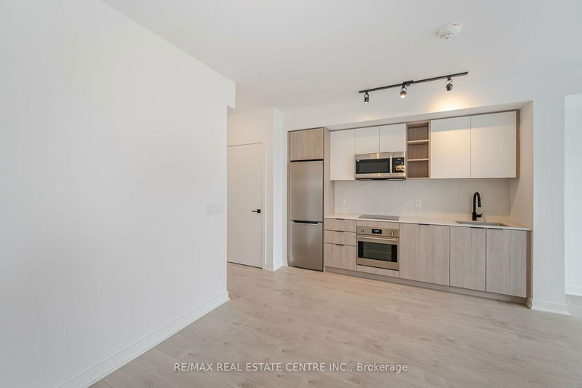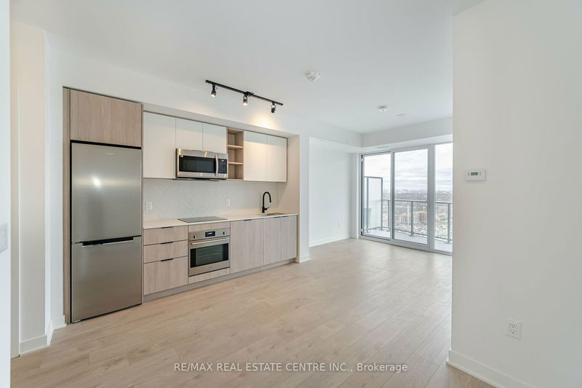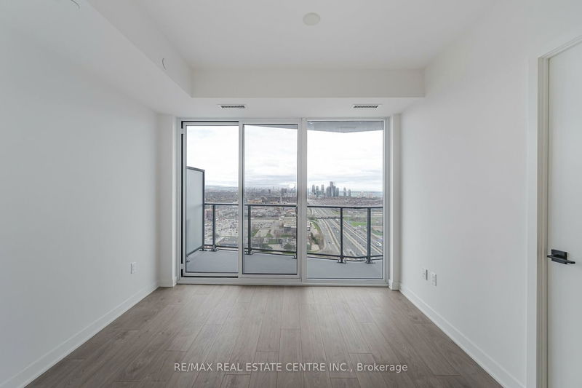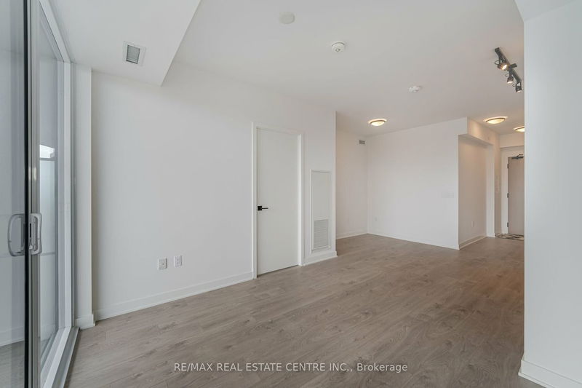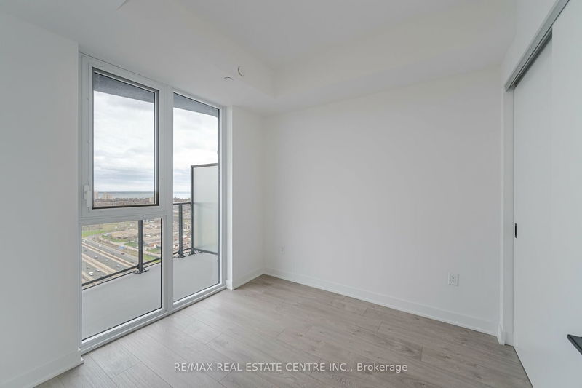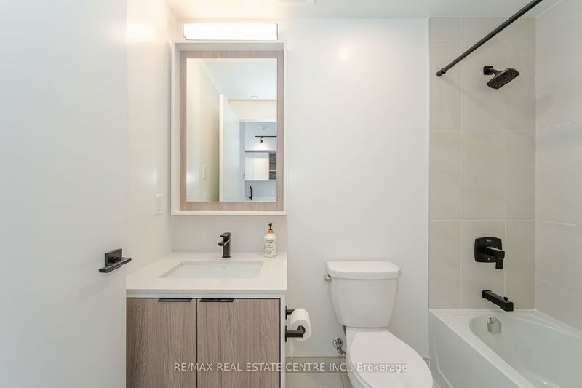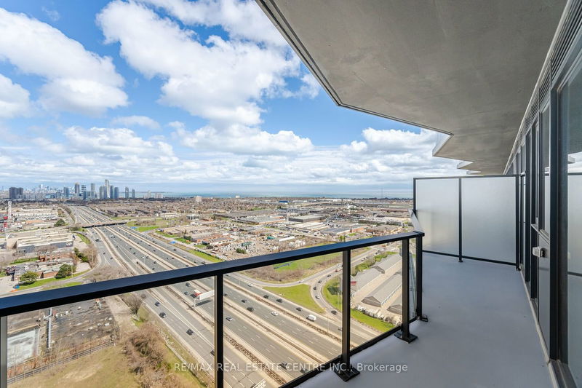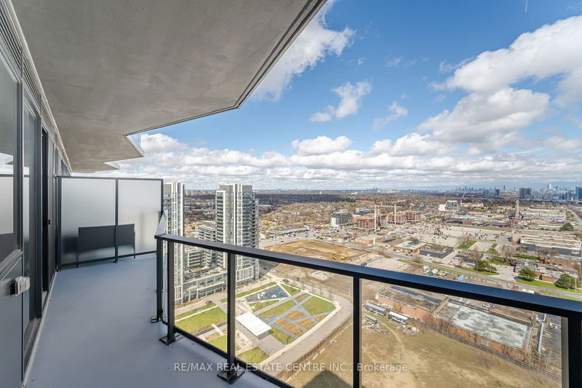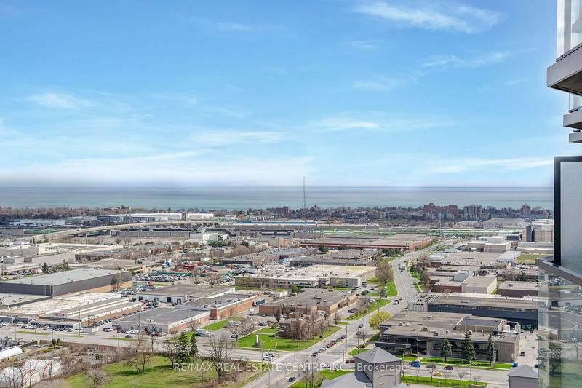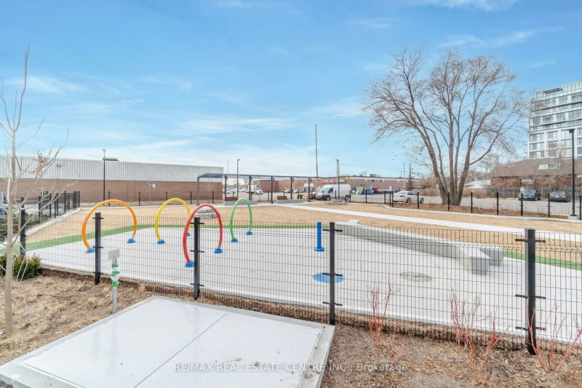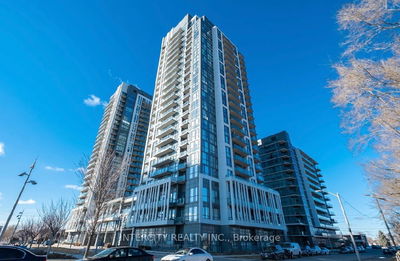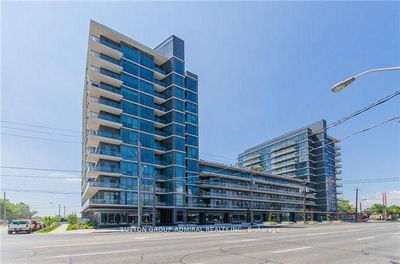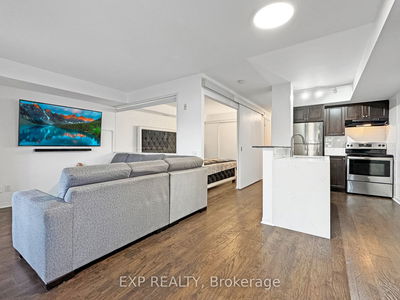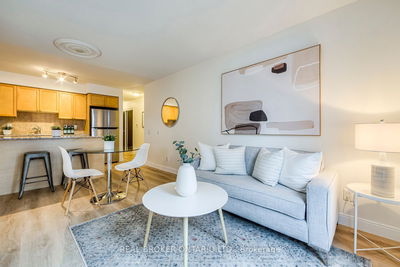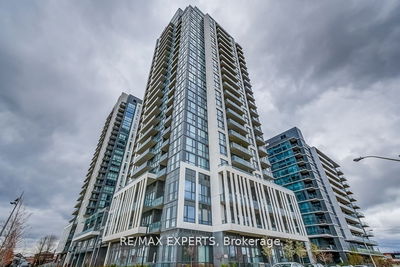The Luxurious Thirty Six Zorra Condos Welcomes You Home! Modern & Contemporary Suite Bathed In Natural Light Offering Stunning Panoramic Views Overlooking The Lake & City Skyline From Its Expansive 105 Sq Ft Balcony. This Brand New, Never-Lived In 1+ Den Offers A Perfect Blend Of Functionality And Sophistication With Its Welcoming Open Concept Layout And Soaring 9 Ceilings. Stylish Finishes Include Wide Plank Laminate Flooring And Stone Counters Throughout. Upgraded Kitchen With Gorgeous Backsplash, Two-Tone Cabinetry and B/I Appliances. Walk-Out To Expansive Balcony From Living Room. Bonus Den Provides Ample Space For A Home Office Or Dining Room. Over 9,500 Sqft Of State-Of-The Art Amenity Space Including Gym, Sauna Party Room, Concierge, Outdoor Pool, Guest Suites, Direct Shuttle Bus To Subway Stn, Kids Room, Pet Wash, Rec Room, Co-Working Space & Much More.1 Parking & 1 Locker Included!
详情
- 上市时间: Saturday, April 20, 2024
- 3D看房: View Virtual Tour for 2606-36 Zorra Street
- 城市: Toronto
- 社区: Islington-城市 Centre West
- Major Intersection: Queensway And Kipling
- 详细地址: 2606-36 Zorra Street, Toronto, M8Z 4Z7, Ontario, Canada
- 客厅: W/O To Balcony, Large Window, Open Concept
- 挂盘公司: Re/Max Real Estate Centre Inc. - Disclaimer: The information contained in this listing has not been verified by Re/Max Real Estate Centre Inc. and should be verified by the buyer.




