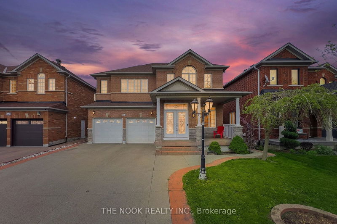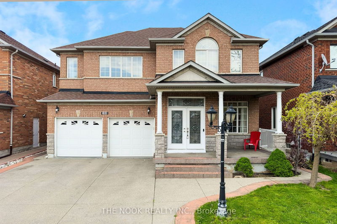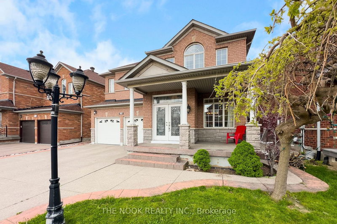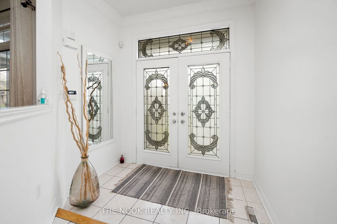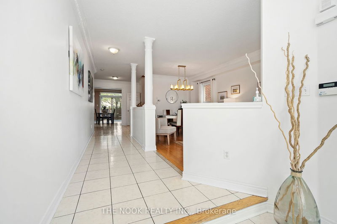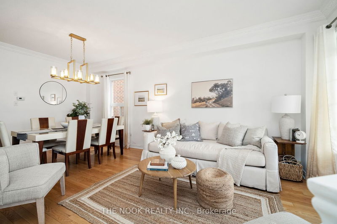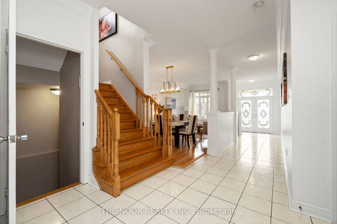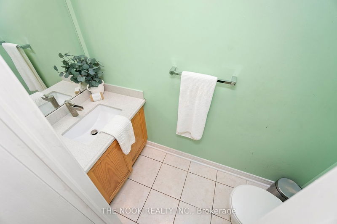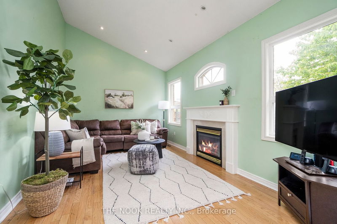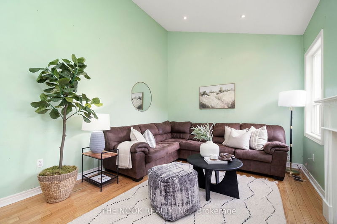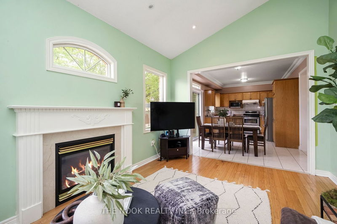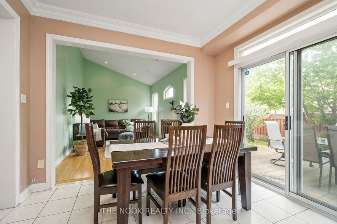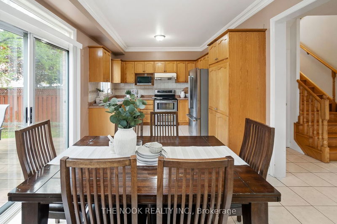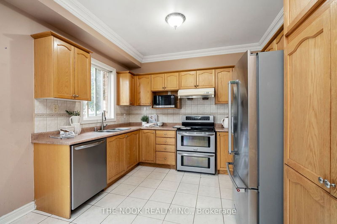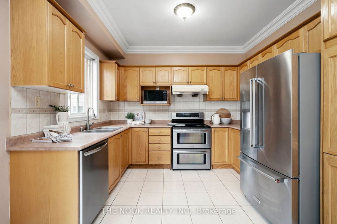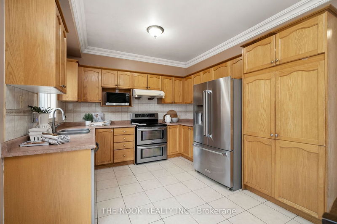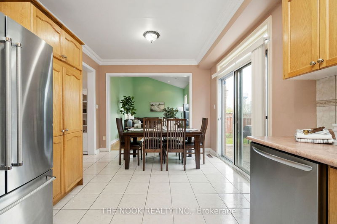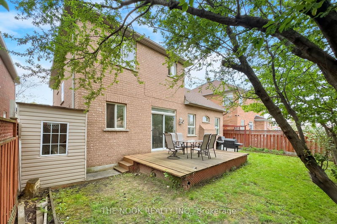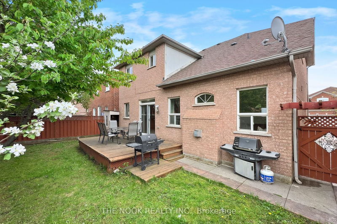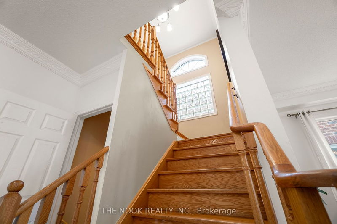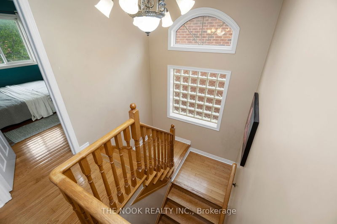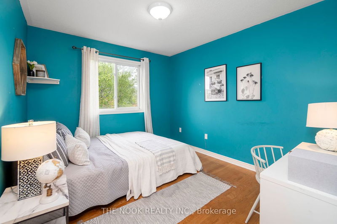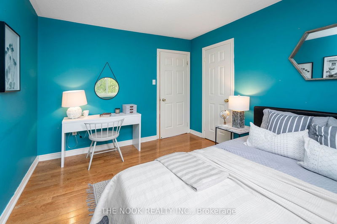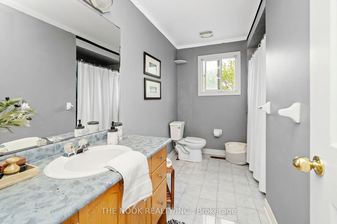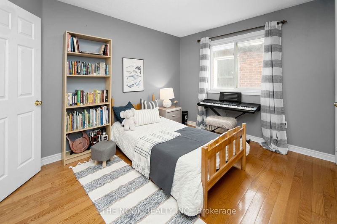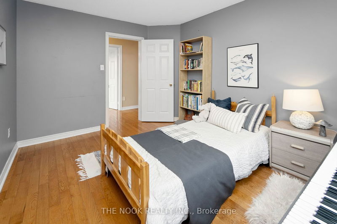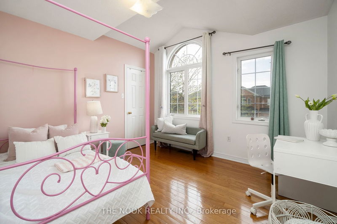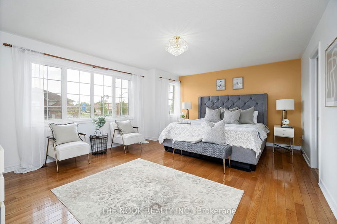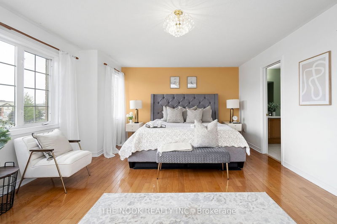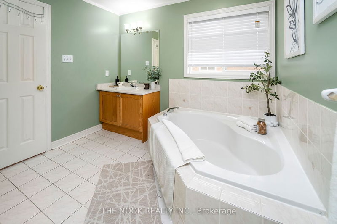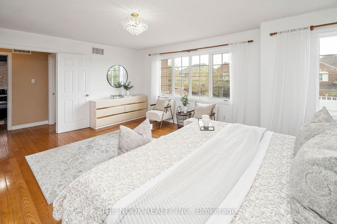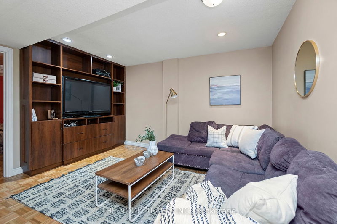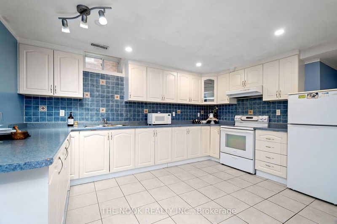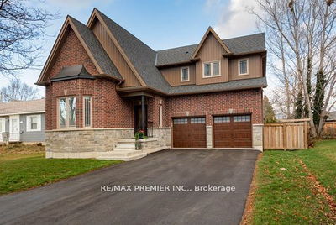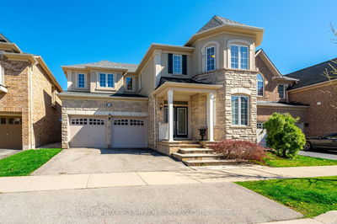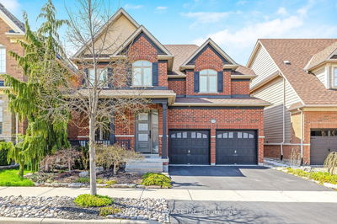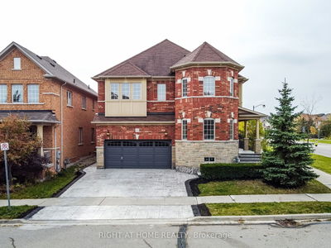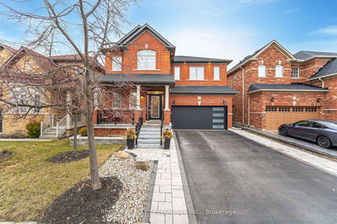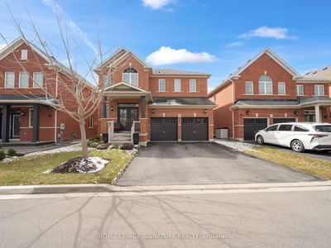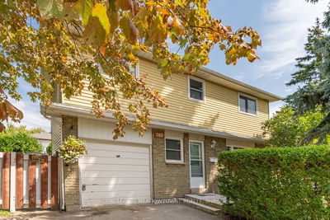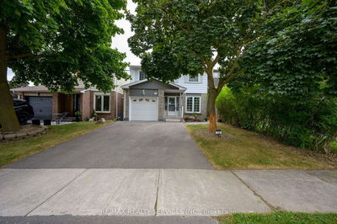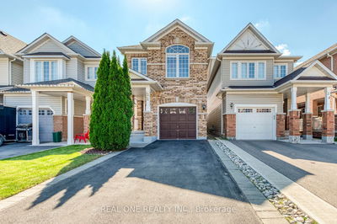Perfect Multigenerational Living in Dempsey! Welcome to a spacious and versatile home in the desirable Dempsey neighbourhood, perfect for multigenerational families. This all-brick, 2-story detached house boasts approximately 3000 sq. ft. of bright, inviting living space. With 6 generously sized bedrooms4 on the upper level and 2 in the professionally finished basementthis home is designed to comfortably accommodate extended families.Step inside to find an open layout featuring 10-foot ceilings, which allow natural light to illuminate every corner. The beautiful hardwood flooring, elegant crown moulding, and modern pot lights add a touch of sophistication. The heart of the home is its dual fully equipped kitchens, providing ample space for separate living arrangements or family gatherings.This property includes 4 well-appointed bathrooms, a cozy gas fireplace, and ample windows for enhanced airflow. Convenient features like inside access to the garage and main-level laundry simplify daily living. Located within walking distance to the top-rated Chris Hadfield School, shops, restaurants, and a movie theater, this home offers unbeatable convenience. With easy access to the 401 and GO station, commuting is seamless. The property also boasts no sidewalk maintenance and parking for up to 7 cars, including 2 in the garage.Discover the perfect blend of comfort, convenience, and location. Schedule a viewing today and see why this home is ideal for multigenerational living!
详情
- 上市时间: Wednesday, May 29, 2024
- 3D看房: View Virtual Tour for 288 Fleming Drive
- 城市: Milton
- 社区: Dempsey
- 交叉路口: Steeles/Thompson
- 详细地址: 288 Fleming Drive, Milton, L9T 5X9, Ontario, Canada
- 家庭房: Hardwood Floor, Fireplace, Window
- 客厅: Hardwood Floor, Combined W/Dining, Window
- 厨房: Tile Floor, O/Looks Backyard, Eat-In Kitchen
- 挂盘公司: The Nook Realty Inc. - Disclaimer: The information contained in this listing has not been verified by The Nook Realty Inc. and should be verified by the buyer.

