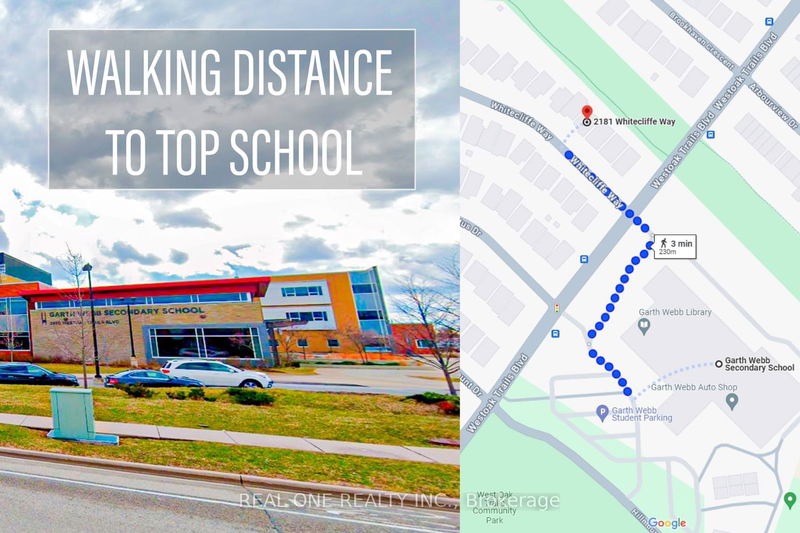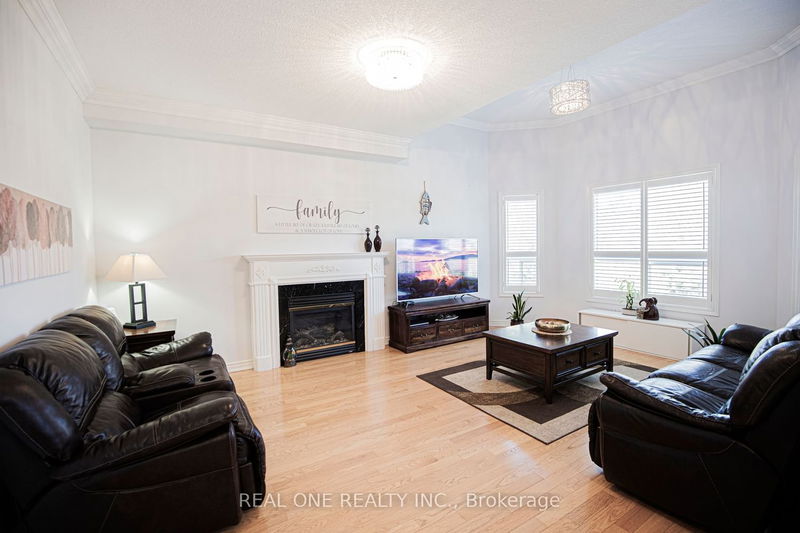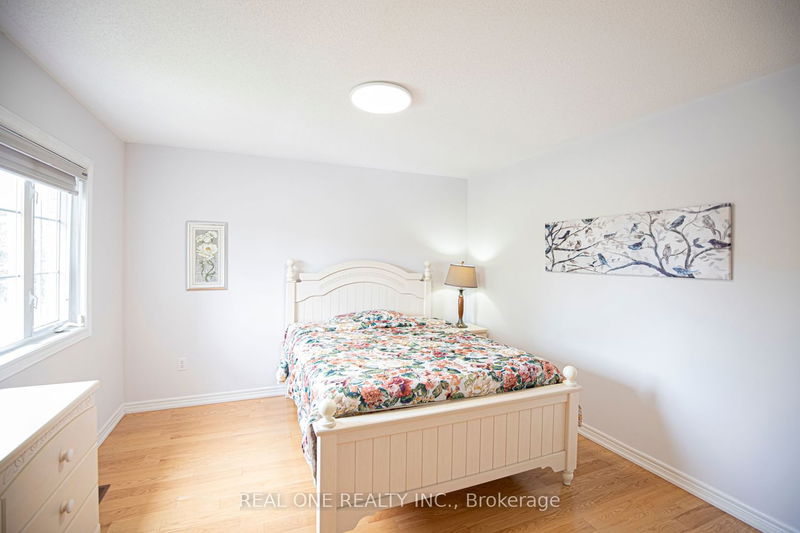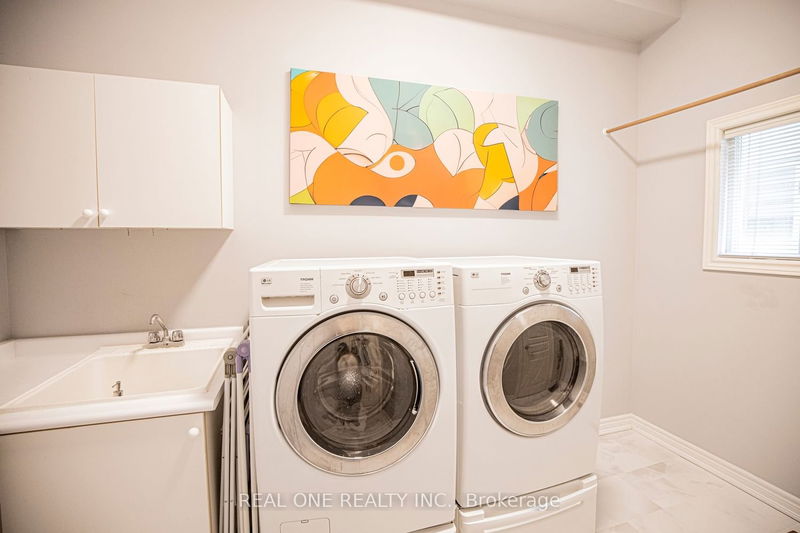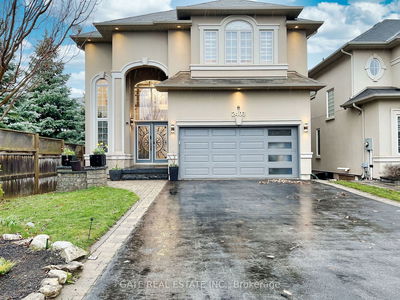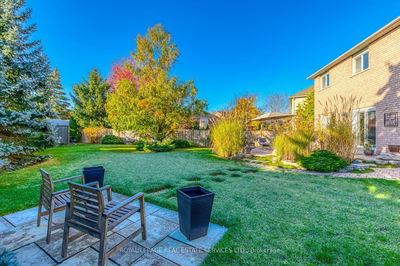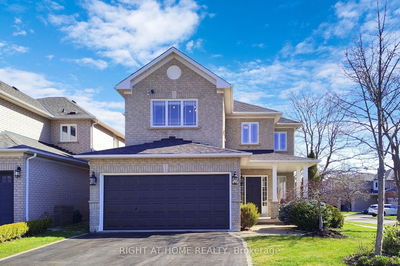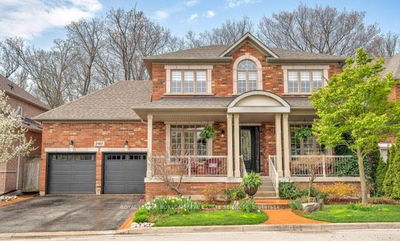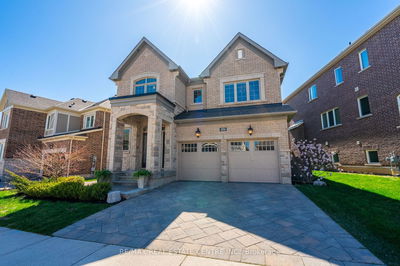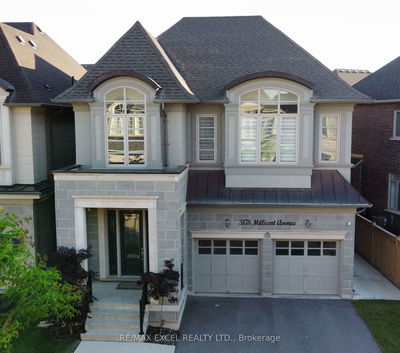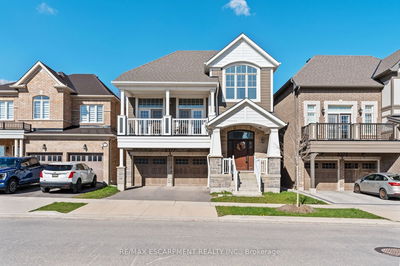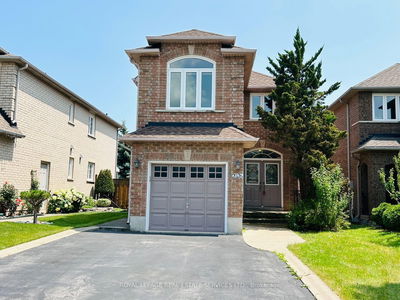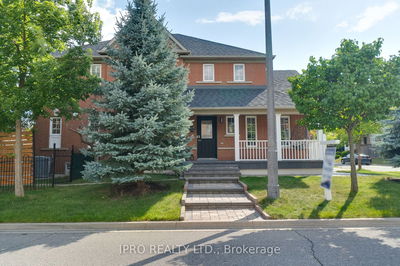Inviting Modern Home Surrounded by Nature. Nestled against lush greenspace and within walking distance to Garth Webb Secondary School, this stunning modern home offers approximately 2791 sq ft of elegant living space above grade plus spacious entertainment space and a bedroom in the basement, creating a serene oasis in a bustling neighborhood. Features You'll Love: Spacious and Bright - 9 ft ceilings on the main level amplify natural light, creating a warm and welcoming ambiance. Thoughtful Design - Meticulously maintained with a functional layout for seamless traffic flow, providing comfort and convenience for daily living. High-Quality Finishes - Quality kitchen cabinets and hardwood flooring exude sophistication and durability. Entertainers Dream - The walk-in kitchen pantry makes hosting a breeze, while the professionally finished basement boasts a movie theater for cherished family moments. Relaxing Retreat - Three washrooms on the second floor, including two ensuite baths, offer privacy and comfort for every family member. Prime Location - Conveniently situated with easy access to shopping centers, reputable schools, scenic trail systems for outdoor adventures, and the GO station for effortless commuting, this home offers the perfect blend of modern living and suburban convenience. Experience the best of both worlds: urban amenities at your fingertips and a tranquil natural backdrop right outside your door. Don't miss your chance to make this modern sanctuary yours! Open House: July 13, Sat., 2-4 pm.
详情
- 上市时间: Tuesday, May 28, 2024
- 3D看房: View Virtual Tour for 2181 Whitecliffe Way
- 城市: Oakville
- 社区: West Oak Trails
- 交叉路口: Westoak Trail Past P
- 详细地址: 2181 Whitecliffe Way, Oakville, L6M 4W2, Ontario, Canada
- 客厅: Hardwood Floor, Large Window, Combined W/Dining
- 厨房: Tile Floor, Pot Lights, W/O To Sundeck
- 家庭房: Hardwood Floor, Fireplace, Large Window
- 挂盘公司: Real One Realty Inc. - Disclaimer: The information contained in this listing has not been verified by Real One Realty Inc. and should be verified by the buyer.






