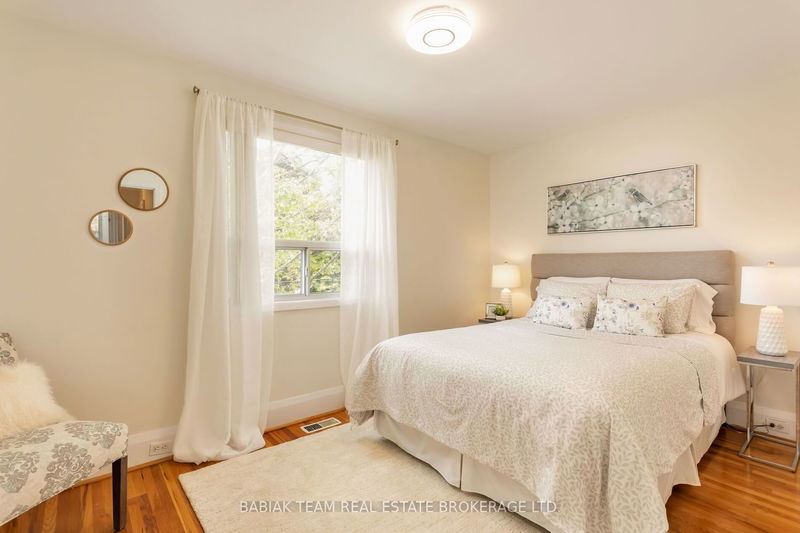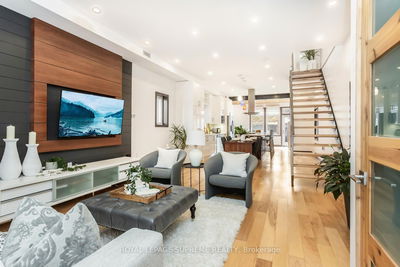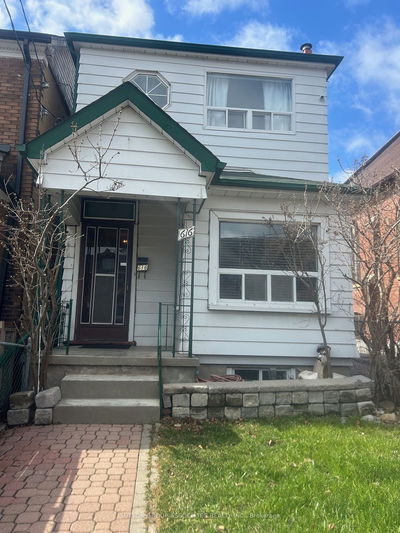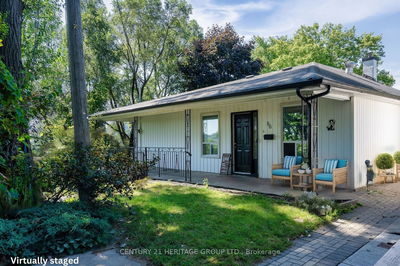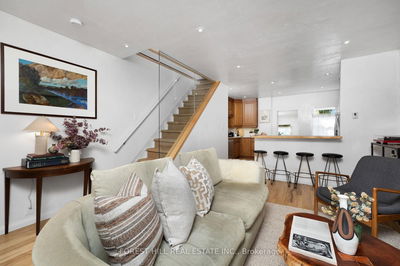Wonderful opportunity to own a detached, meticulously maintained three bedroom, two bathroom home on a quiet family-friendly street! The main floor enjoys open plan living and dining rooms with oversized windows, gleaming hardwood floors and plenty of room for entertaining and gathering; an eat-in kitchen with wood cabinetry and walk-out to the backyard; and covered porches both in the front and back to extend the living space for outdoor relaxing. On the second level you will find three generously sized bedrooms with hardwood floors and large windows; a hallway linen closet; and a stylish recently renovated family bath with floating vanity and modern finishes. The lower level provides additional living space with its recreation room with bar area; three-piece bath; laundry room with plentiful storage space; and large cold room with workshop. The outside boasts a backyard with grass, flower beds, perennials, wood fencing and concrete patio, and front yard with mature tree, flower beds and perennials. The mutual drive leads to a single car garage with storage space, an automatic door opener and window. This cheerful property is close to schools, the Humber River parklands, the Baby Point Gates, and TTC!
详情
- 上市时间: Thursday, May 23, 2024
- 3D看房: View Virtual Tour for 87A Watson Avenue
- 城市: Toronto
- 社区: Runnymede-Bloor West Village
- 详细地址: 87A Watson Avenue, Toronto, M6S 4E2, Ontario, Canada
- 客厅: Hardwood Floor, Large Window, O/Looks Frontyard
- 厨房: Ceramic Floor, Double Sink, Stainless Steel Appl
- 挂盘公司: Babiak Team Real Estate Brokerage Ltd. - Disclaimer: The information contained in this listing has not been verified by Babiak Team Real Estate Brokerage Ltd. and should be verified by the buyer.














